892 ideas para salones retro con marco de chimenea de baldosas y/o azulejos
Filtrar por
Presupuesto
Ordenar por:Popular hoy
121 - 140 de 892 fotos
Artículo 1 de 3
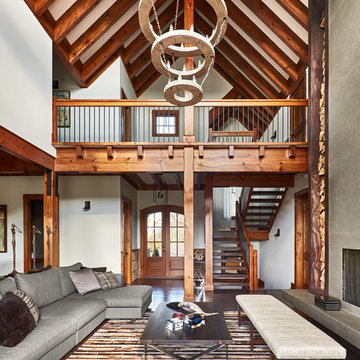
This beautiful MossCreek custom designed home is very unique in that it features the rustic styling that MossCreek is known for, while also including stunning midcentury interior details and elements. The clients wanted a mountain home that blended in perfectly with its surroundings, but also served as a reminder of their primary residence in Florida. Perfectly blended together, the result is another MossCreek home that accurately reflects a client's taste.
Custom Home Design by MossCreek.
Construction by Rick Riddle.
Photography by Dustin Peck Photography.
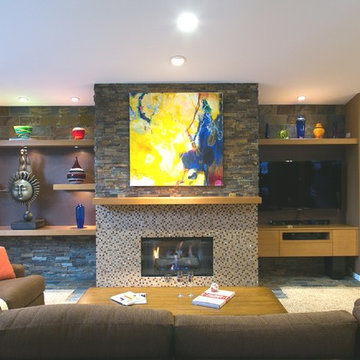
www.thephotoseen.net
Diseño de salón abierto vintage grande con paredes marrones, moqueta, todas las chimeneas, pared multimedia, marco de chimenea de baldosas y/o azulejos y suelo beige
Diseño de salón abierto vintage grande con paredes marrones, moqueta, todas las chimeneas, pared multimedia, marco de chimenea de baldosas y/o azulejos y suelo beige
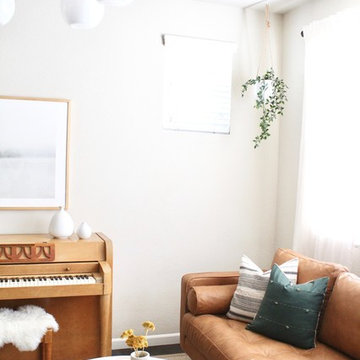
Modelo de salón con rincón musical abierto vintage de tamaño medio sin televisor con paredes beige, suelo de madera oscura, todas las chimeneas, marco de chimenea de baldosas y/o azulejos y suelo marrón

Marisa Vitale Photography
Ejemplo de salón abierto retro con paredes blancas, suelo de madera en tonos medios, chimenea de doble cara, marco de chimenea de baldosas y/o azulejos y suelo marrón
Ejemplo de salón abierto retro con paredes blancas, suelo de madera en tonos medios, chimenea de doble cara, marco de chimenea de baldosas y/o azulejos y suelo marrón
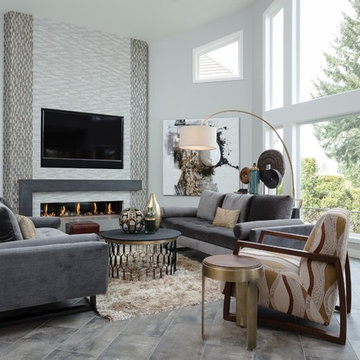
Grant Mott Photography
Imagen de salón para visitas abierto vintage de tamaño medio con paredes grises, suelo de baldosas de cerámica, chimenea lineal, marco de chimenea de baldosas y/o azulejos, televisor colgado en la pared y suelo gris
Imagen de salón para visitas abierto vintage de tamaño medio con paredes grises, suelo de baldosas de cerámica, chimenea lineal, marco de chimenea de baldosas y/o azulejos, televisor colgado en la pared y suelo gris
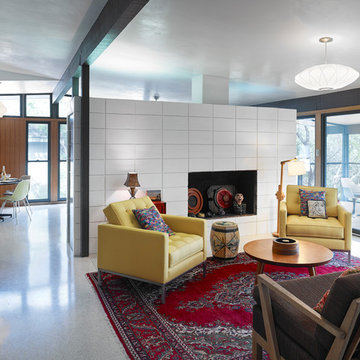
Whit Preston
Diseño de biblioteca en casa retro con paredes blancas y marco de chimenea de baldosas y/o azulejos
Diseño de biblioteca en casa retro con paredes blancas y marco de chimenea de baldosas y/o azulejos
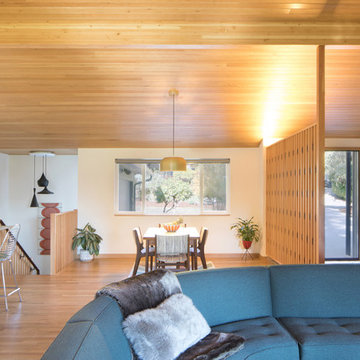
Winner of the 2018 Tour of Homes Best Remodel, this whole house re-design of a 1963 Bennet & Johnson mid-century raised ranch home is a beautiful example of the magic we can weave through the application of more sustainable modern design principles to existing spaces.
We worked closely with our client on extensive updates to create a modernized MCM gem.
Extensive alterations include:
- a completely redesigned floor plan to promote a more intuitive flow throughout
- vaulted the ceilings over the great room to create an amazing entrance and feeling of inspired openness
- redesigned entry and driveway to be more inviting and welcoming as well as to experientially set the mid-century modern stage
- the removal of a visually disruptive load bearing central wall and chimney system that formerly partitioned the homes’ entry, dining, kitchen and living rooms from each other
- added clerestory windows above the new kitchen to accentuate the new vaulted ceiling line and create a greater visual continuation of indoor to outdoor space
- drastically increased the access to natural light by increasing window sizes and opening up the floor plan
- placed natural wood elements throughout to provide a calming palette and cohesive Pacific Northwest feel
- incorporated Universal Design principles to make the home Aging In Place ready with wide hallways and accessible spaces, including single-floor living if needed
- moved and completely redesigned the stairway to work for the home’s occupants and be a part of the cohesive design aesthetic
- mixed custom tile layouts with more traditional tiling to create fun and playful visual experiences
- custom designed and sourced MCM specific elements such as the entry screen, cabinetry and lighting
- development of the downstairs for potential future use by an assisted living caretaker
- energy efficiency upgrades seamlessly woven in with much improved insulation, ductless mini splits and solar gain

The wide sliding barn door allows the living room and den to be part of the same space or separated for privacy when the den is used for overflow sleeping or television room. Varying materials, window shade pockets and other treatments add interest and depth to the low ceilings.
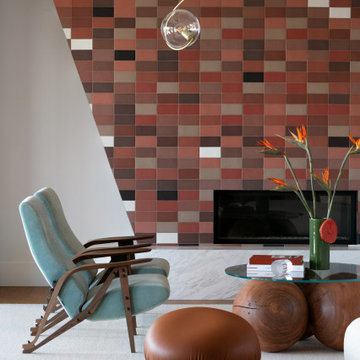
Foto de salón vintage con todas las chimeneas y marco de chimenea de baldosas y/o azulejos
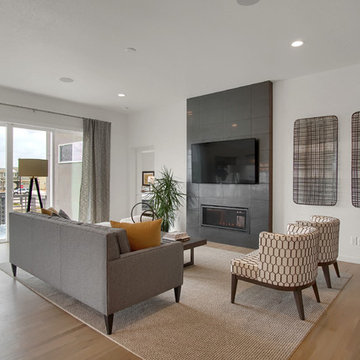
Great room with linear gas fireplace with floor to ceiling tile surround and hardwood flooring. Large sliding glass door opens to the rear deck.
Ejemplo de salón abierto vintage extra grande con paredes blancas, suelo de madera clara, todas las chimeneas, marco de chimenea de baldosas y/o azulejos, televisor colgado en la pared y suelo beige
Ejemplo de salón abierto vintage extra grande con paredes blancas, suelo de madera clara, todas las chimeneas, marco de chimenea de baldosas y/o azulejos, televisor colgado en la pared y suelo beige
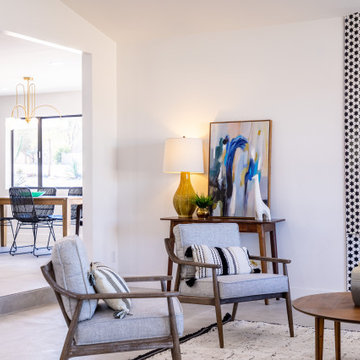
We opened the wall to the kitchen making this space more useable for entertaining. the patterned tile on the fireplace is the focal point of the space and compliments the cabinets and green solano tile backsplash in the kitchen.
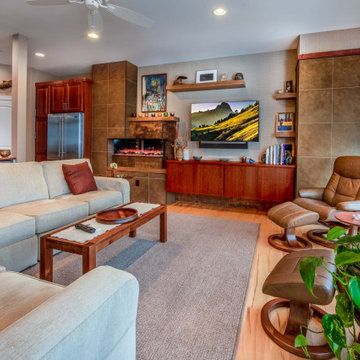
Having remodeled several homes in prior cities, our clients came to us with a design aesthetic in mind. Building on their ideas and preferences, we presented a design called for a visually compelling wall with a contemporary Mid-Century Modern look.
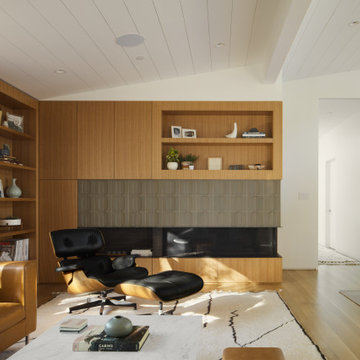
Living room: White oak cabinetry, 4"x8" oval clay tile fireplace accent, sweeping ceilings clad with cementitious fibreboard
Modelo de salón abierto y abovedado retro extra grande con paredes blancas, suelo de madera en tonos medios, chimenea de esquina y marco de chimenea de baldosas y/o azulejos
Modelo de salón abierto y abovedado retro extra grande con paredes blancas, suelo de madera en tonos medios, chimenea de esquina y marco de chimenea de baldosas y/o azulejos
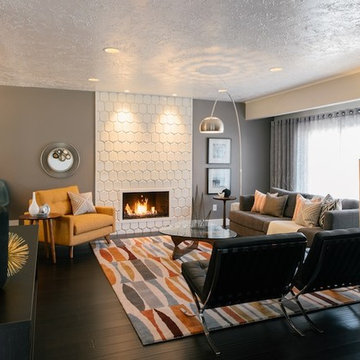
Kerri Fukui
Ejemplo de salón abierto retro de tamaño medio con paredes grises, suelo de madera oscura, todas las chimeneas y marco de chimenea de baldosas y/o azulejos
Ejemplo de salón abierto retro de tamaño medio con paredes grises, suelo de madera oscura, todas las chimeneas y marco de chimenea de baldosas y/o azulejos
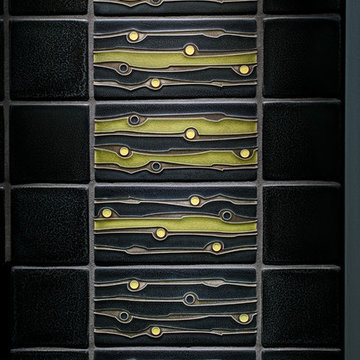
Midcentury modern fireplace by Motawi Tileworks featuring Zelda art tile. Photo: Justin Maconochie.
Foto de salón vintage con todas las chimeneas y marco de chimenea de baldosas y/o azulejos
Foto de salón vintage con todas las chimeneas y marco de chimenea de baldosas y/o azulejos
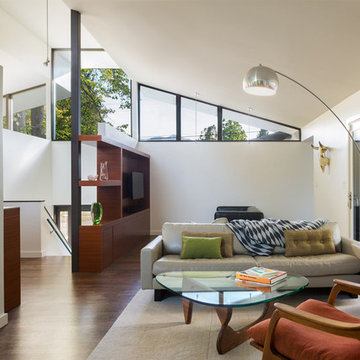
The living room was re-oriented to take advantage of indoor-outdoor living with large sliders and an indoor-outdoor fireplace. The space is now a well-used extension of the living area.
© Andrew Pogue Photo
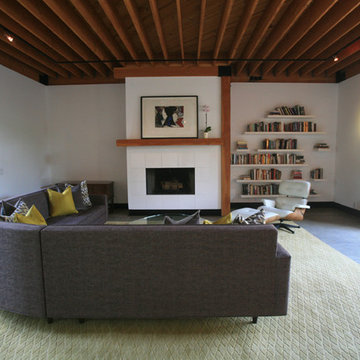
JL Interiors is a LA-based creative/diverse firm that specializes in residential interiors. JL Interiors empowers homeowners to design their dream home that they can be proud of! The design isn’t just about making things beautiful; it’s also about making things work beautifully. Contact us for a free consultation Hello@JLinteriors.design _ 310.390.6849_ www.JLinteriors.design
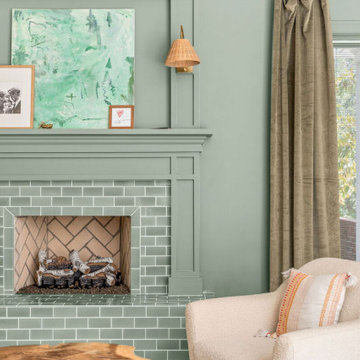
Soft colors make a powerful impression in this living room by lifestyle blogger Elsie Larson of A Beautiful Mess. Pairing perfectly with the sage-colored walls, 3x6 Subway Tile in soft green Rosemary clads the fireplace surround and hearth in a classic offset pattern punctuated by Long Edge Bullnose Trim
DESIGN
Elsie Larson, A Beautiful Mess
PHOTOS
Elsie Larson, A Beautiful Mess
TILE SHOWN
3x6 in Rosemary
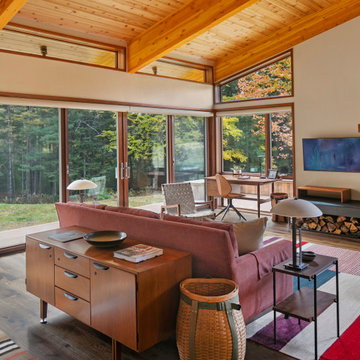
With a grand total of 1,247 square feet of living space, the Lincoln Deck House was designed to efficiently utilize every bit of its floor plan. This home features two bedrooms, two bathrooms, a two-car detached garage and boasts an impressive great room, whose soaring ceilings and walls of glass welcome the outside in to make the space feel one with nature.
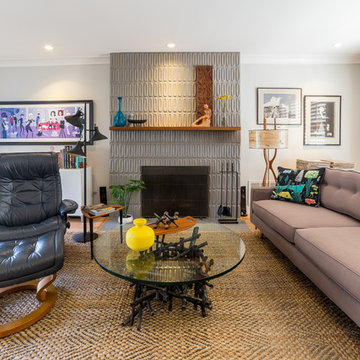
This living room remodel got a modern facelift during this whole house remodel. The major change is the fireplace remodel with beautiful new surround. This room is cozy and perfect to entertain guests in.
892 ideas para salones retro con marco de chimenea de baldosas y/o azulejos
7