896 ideas para salones retro con marco de chimenea de baldosas y/o azulejos
Filtrar por
Presupuesto
Ordenar por:Popular hoy
181 - 200 de 896 fotos
Artículo 1 de 3
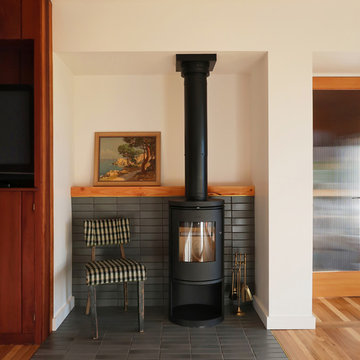
Ejemplo de salón abierto retro de tamaño medio con paredes blancas, suelo de madera clara, estufa de leña, marco de chimenea de baldosas y/o azulejos, pared multimedia y suelo beige
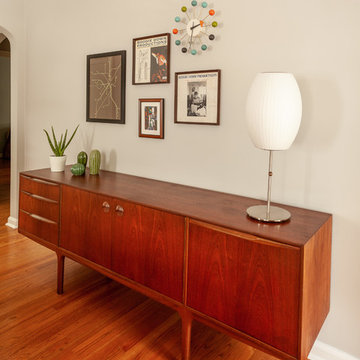
Bob Foran
Diseño de salón retro de tamaño medio con paredes grises, suelo de madera en tonos medios, todas las chimeneas y marco de chimenea de baldosas y/o azulejos
Diseño de salón retro de tamaño medio con paredes grises, suelo de madera en tonos medios, todas las chimeneas y marco de chimenea de baldosas y/o azulejos
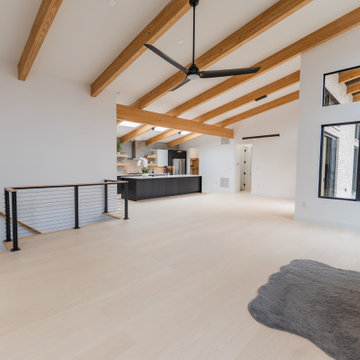
Open living, dining and kitchen. Clean lines, exposed beams, cable railing.
Imagen de salón abierto vintage grande con paredes blancas, suelo de madera clara, todas las chimeneas, marco de chimenea de baldosas y/o azulejos, televisor colgado en la pared, suelo beige y vigas vistas
Imagen de salón abierto vintage grande con paredes blancas, suelo de madera clara, todas las chimeneas, marco de chimenea de baldosas y/o azulejos, televisor colgado en la pared, suelo beige y vigas vistas
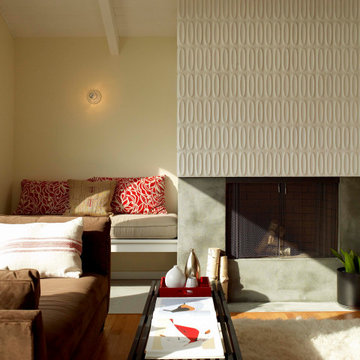
The existing fireplace was re-wrapped with concrete finish and textured Heath ceramic tile to become the focal point of the larger great room. A cozy built in seating bench next to the fireplace is a great location to watch the sunset over the ocean.
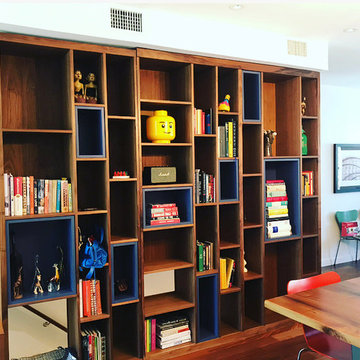
Ejemplo de biblioteca en casa tipo loft vintage grande sin televisor con paredes blancas, suelo de madera en tonos medios, todas las chimeneas, marco de chimenea de baldosas y/o azulejos y suelo marrón
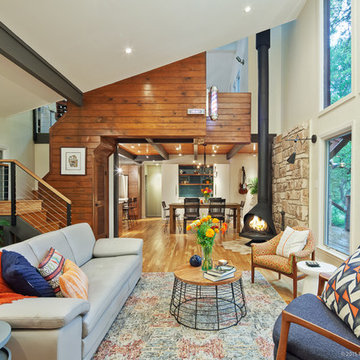
Design by Coxist Studio;
Contractor by Soledad Builder's;
Photo by Patrick Yu-wen Wong
Foto de salón abierto retro de tamaño medio con suelo de madera en tonos medios, paredes blancas, chimeneas suspendidas y marco de chimenea de baldosas y/o azulejos
Foto de salón abierto retro de tamaño medio con suelo de madera en tonos medios, paredes blancas, chimeneas suspendidas y marco de chimenea de baldosas y/o azulejos
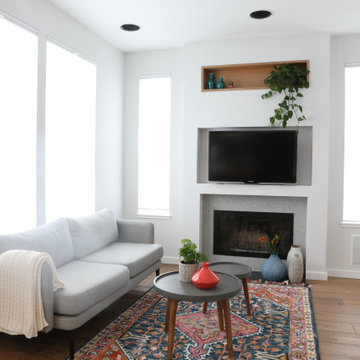
Imagen de salón abierto retro de tamaño medio con paredes blancas, suelo de madera en tonos medios, todas las chimeneas, marco de chimenea de baldosas y/o azulejos, televisor colgado en la pared y suelo marrón
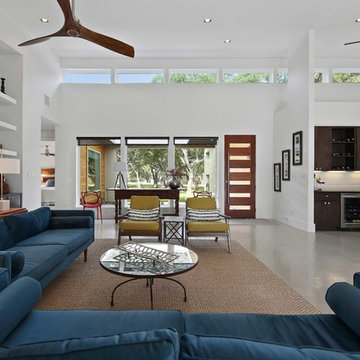
mid century modern house locate north of san antonio texas
house designed by oscar e flores design studio
photos by lauren keller
Diseño de salón para visitas abierto retro de tamaño medio con paredes blancas, suelo de cemento, chimenea lineal, marco de chimenea de baldosas y/o azulejos, televisor colgado en la pared y suelo gris
Diseño de salón para visitas abierto retro de tamaño medio con paredes blancas, suelo de cemento, chimenea lineal, marco de chimenea de baldosas y/o azulejos, televisor colgado en la pared y suelo gris
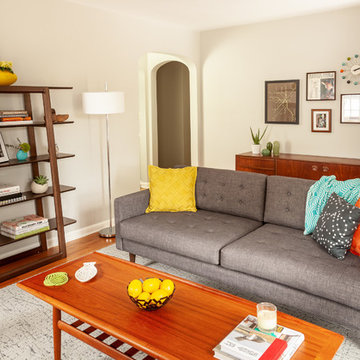
Bob Foran
Diseño de salón retro de tamaño medio con paredes grises, suelo de madera en tonos medios, todas las chimeneas y marco de chimenea de baldosas y/o azulejos
Diseño de salón retro de tamaño medio con paredes grises, suelo de madera en tonos medios, todas las chimeneas y marco de chimenea de baldosas y/o azulejos
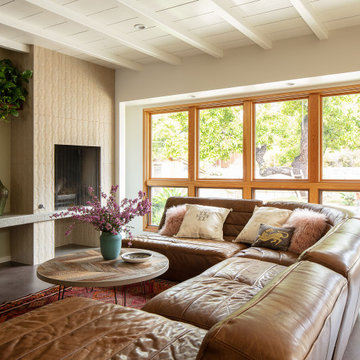
Foto de salón para visitas abierto vintage grande con paredes verdes, suelo de cemento, todas las chimeneas, marco de chimenea de baldosas y/o azulejos, televisor colgado en la pared, suelo gris y vigas vistas
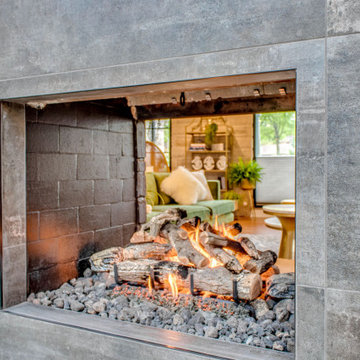
An already gorgeous mid-century modern home gave a great base for starting this stunning project. The old lanai was in perfect condition with its screened in room and terrazzo floors. But, St. Louis being what it is, the room wasn’t getting as much use as it could. The homeowners had an idea to remove the interior walls that separated the main home and the lanai to create additional living space when they entertain or have a movie night as family. The exterior screens were taken out and replaced with new windows and screens to update the look and protect the room from outdoor elements. The old skylights were removed and replaced with 7 new skylights with solar shades to let the light in or block the suns warmth come summers’ heat. The interior doorways and walls were removed and replaced with structural beams and supports so that we could leave the space as open and airy as possible. Keeping the original flooring in both rooms we were able to insert new wood to seamlessly match the old in the spaces where walls once stood. The highlight of this home is the fireplace. We took a single fireplace and created a double-sided gas fireplace. Now the family can enjoy a warm fire from both sides of the house. .
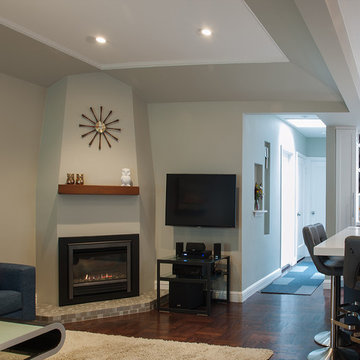
photos: Arnona Oren
Imagen de salón para visitas abierto vintage pequeño con paredes verdes, chimenea de esquina, marco de chimenea de baldosas y/o azulejos y televisor colgado en la pared
Imagen de salón para visitas abierto vintage pequeño con paredes verdes, chimenea de esquina, marco de chimenea de baldosas y/o azulejos y televisor colgado en la pared

Mid century modern living room with open spaces, transom windows and waterfall, peninsula fireplace on far right;
Modelo de biblioteca en casa abierta y abovedada vintage extra grande con paredes blancas, suelo de madera en tonos medios, chimenea de doble cara, marco de chimenea de baldosas y/o azulejos, televisor colgado en la pared y suelo marrón
Modelo de biblioteca en casa abierta y abovedada vintage extra grande con paredes blancas, suelo de madera en tonos medios, chimenea de doble cara, marco de chimenea de baldosas y/o azulejos, televisor colgado en la pared y suelo marrón
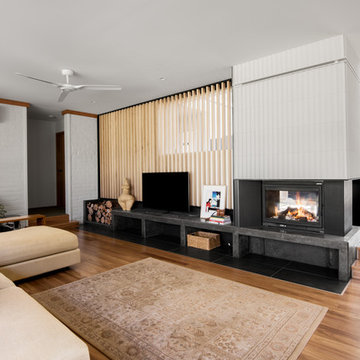
Photographer: Mitchell Fong
Foto de salón abierto vintage grande con paredes blancas, suelo de madera en tonos medios, chimenea de doble cara, marco de chimenea de baldosas y/o azulejos y televisor independiente
Foto de salón abierto vintage grande con paredes blancas, suelo de madera en tonos medios, chimenea de doble cara, marco de chimenea de baldosas y/o azulejos y televisor independiente
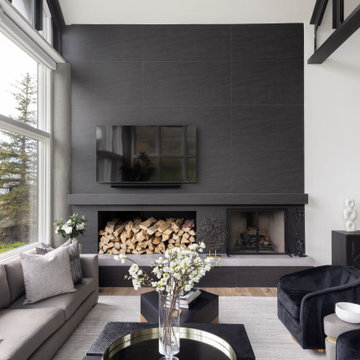
Beautiful spacious living room with custom fireplace and Deer Valley Utah mountain views.
Modelo de salón abierto y abovedado vintage grande con paredes blancas, suelo de madera en tonos medios, todas las chimeneas, marco de chimenea de baldosas y/o azulejos, televisor colgado en la pared y suelo marrón
Modelo de salón abierto y abovedado vintage grande con paredes blancas, suelo de madera en tonos medios, todas las chimeneas, marco de chimenea de baldosas y/o azulejos, televisor colgado en la pared y suelo marrón
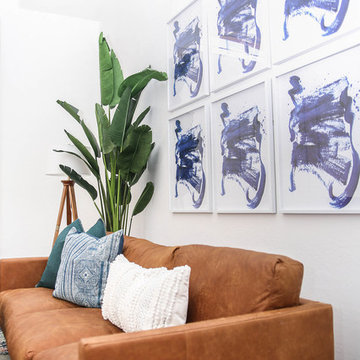
We repainted the fireplace beige tile all white to give it a boost and give it a more updated look without breaking the budget.
Diseño de salón para visitas abierto retro grande sin televisor con paredes blancas, suelo de madera oscura, todas las chimeneas, marco de chimenea de baldosas y/o azulejos y suelo marrón
Diseño de salón para visitas abierto retro grande sin televisor con paredes blancas, suelo de madera oscura, todas las chimeneas, marco de chimenea de baldosas y/o azulejos y suelo marrón
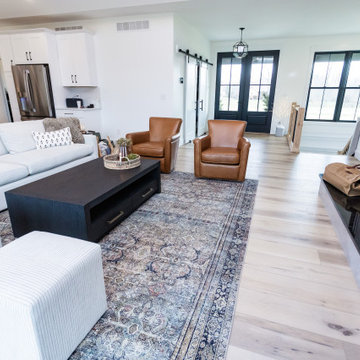
Warm, light, and inviting with characteristic knot vinyl floors that bring a touch of wabi-sabi to every room. This rustic maple style is ideal for Japanese and Scandinavian-inspired spaces.
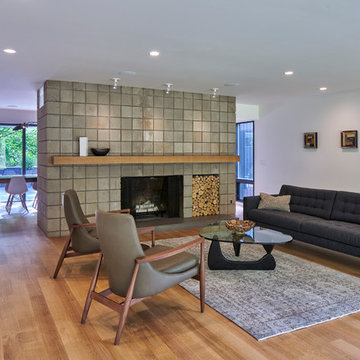
Modelo de salón retro con paredes blancas, suelo de madera clara, todas las chimeneas, marco de chimenea de baldosas y/o azulejos, suelo beige y alfombra

Our homeowners approached us for design help shortly after purchasing a fixer upper. They wanted to redesign the home into an open concept plan. Their goal was something that would serve multiple functions: allow them to entertain small groups while accommodating their two small children not only now but into the future as they grow up and have social lives of their own. They wanted the kitchen opened up to the living room to create a Great Room. The living room was also in need of an update including the bulky, existing brick fireplace. They were interested in an aesthetic that would have a mid-century flair with a modern layout. We added built-in cabinetry on either side of the fireplace mimicking the wood and stain color true to the era. The adjacent Family Room, needed minor updates to carry the mid-century flavor throughout.
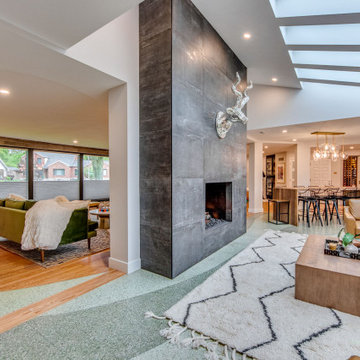
An already gorgeous mid-century modern home gave a great base for starting this stunning project. The old lanai was in perfect condition with its screened in room and terrazzo floors. But, St. Louis being what it is, the room wasn’t getting as much use as it could. The homeowners had an idea to remove the interior walls that separated the main home and the lanai to create additional living space when they entertain or have a movie night as family. The exterior screens were taken out and replaced with new windows and screens to update the look and protect the room from outdoor elements. The old skylights were removed and replaced with 7 new skylights with solar shades to let the light in or block the suns warmth come summers’ heat. The interior doorways and walls were removed and replaced with structural beams and supports so that we could leave the space as open and airy as possible. Keeping the original flooring in both rooms we were able to insert new wood to seamlessly match the old in the spaces where walls once stood. The highlight of this home is the fireplace. We took a single fireplace and created a double-sided gas fireplace. Now the family can enjoy a warm fire from both sides of the house. .
896 ideas para salones retro con marco de chimenea de baldosas y/o azulejos
10