893 ideas para salones retro con marco de chimenea de baldosas y/o azulejos
Filtrar por
Presupuesto
Ordenar por:Popular hoy
1 - 20 de 893 fotos
Artículo 1 de 3

Chad Jackson
Modelo de salón para visitas retro sin televisor con paredes grises, suelo de madera en tonos medios, todas las chimeneas, marco de chimenea de baldosas y/o azulejos y suelo marrón
Modelo de salón para visitas retro sin televisor con paredes grises, suelo de madera en tonos medios, todas las chimeneas, marco de chimenea de baldosas y/o azulejos y suelo marrón

Flavin Architects was chosen for the renovation due to their expertise with Mid-Century-Modern and specifically Henry Hoover renovations. Respect for the integrity of the original home while accommodating a modern family’s needs is key. Practical updates like roof insulation, new roofing, and radiant floor heat were combined with sleek finishes and modern conveniences. Photo by: Nat Rea Photography
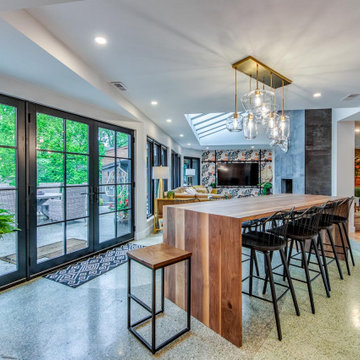
An already gorgeous mid-century modern home gave a great base for starting this stunning project. The old lanai was in perfect condition with its screened in room and terrazzo floors. But, St. Louis being what it is, the room wasn’t getting as much use as it could. The homeowners had an idea to remove the interior walls that separated the main home and the lanai to create additional living space when they entertain or have a movie night as family. The exterior screens were taken out and replaced with new windows and screens to update the look and protect the room from outdoor elements. The old skylights were removed and replaced with 7 new skylights with solar shades to let the light in or block the suns warmth come summers’ heat. The interior doorways and walls were removed and replaced with structural beams and supports so that we could leave the space as open and airy as possible. Keeping the original flooring in both rooms we were able to insert new wood to seamlessly match the old in the spaces where walls once stood. The highlight of this home is the fireplace. We took a single fireplace and created a double-sided gas fireplace. Now the family can enjoy a warm fire from both sides of the house. .

Modelo de salón abierto retro con suelo de madera clara, todas las chimeneas, marco de chimenea de baldosas y/o azulejos y vigas vistas

Vaulted living room with wood ceiling looks toward dining and bedroom hall - Bridge House - Fenneville, Michigan - Lake Michigan - HAUS | Architecture For Modern Lifestyles, Christopher Short, Indianapolis Architect, Marika Designs, Marika Klemm, Interior Designer - Tom Rigney, TR Builders
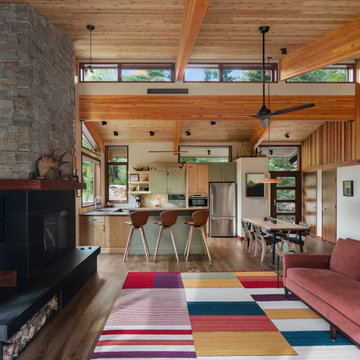
With a grand total of 1,247 square feet of living space, the Lincoln Deck House was designed to efficiently utilize every bit of its floor plan. This home features two bedrooms, two bathrooms, a two-car detached garage and boasts an impressive great room, whose soaring ceilings and walls of glass welcome the outside in to make the space feel one with nature.
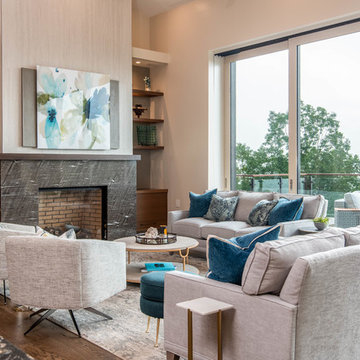
Ejemplo de salón abierto vintage grande con suelo de madera oscura, todas las chimeneas, paredes beige, marco de chimenea de baldosas y/o azulejos, suelo marrón y alfombra
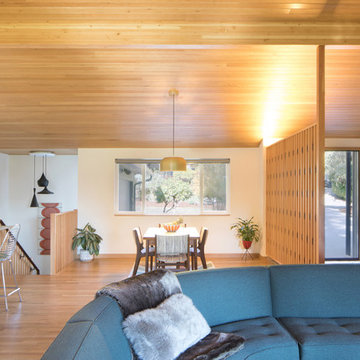
Winner of the 2018 Tour of Homes Best Remodel, this whole house re-design of a 1963 Bennet & Johnson mid-century raised ranch home is a beautiful example of the magic we can weave through the application of more sustainable modern design principles to existing spaces.
We worked closely with our client on extensive updates to create a modernized MCM gem.
Extensive alterations include:
- a completely redesigned floor plan to promote a more intuitive flow throughout
- vaulted the ceilings over the great room to create an amazing entrance and feeling of inspired openness
- redesigned entry and driveway to be more inviting and welcoming as well as to experientially set the mid-century modern stage
- the removal of a visually disruptive load bearing central wall and chimney system that formerly partitioned the homes’ entry, dining, kitchen and living rooms from each other
- added clerestory windows above the new kitchen to accentuate the new vaulted ceiling line and create a greater visual continuation of indoor to outdoor space
- drastically increased the access to natural light by increasing window sizes and opening up the floor plan
- placed natural wood elements throughout to provide a calming palette and cohesive Pacific Northwest feel
- incorporated Universal Design principles to make the home Aging In Place ready with wide hallways and accessible spaces, including single-floor living if needed
- moved and completely redesigned the stairway to work for the home’s occupants and be a part of the cohesive design aesthetic
- mixed custom tile layouts with more traditional tiling to create fun and playful visual experiences
- custom designed and sourced MCM specific elements such as the entry screen, cabinetry and lighting
- development of the downstairs for potential future use by an assisted living caretaker
- energy efficiency upgrades seamlessly woven in with much improved insulation, ductless mini splits and solar gain
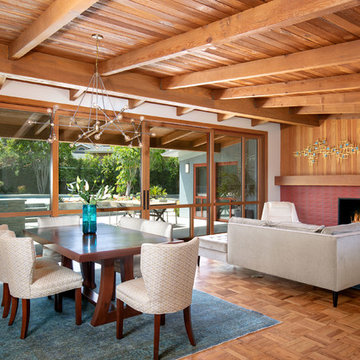
Doors shown closed.
Modelo de salón abierto retro de tamaño medio sin televisor con paredes multicolor, suelo de madera clara, todas las chimeneas y marco de chimenea de baldosas y/o azulejos
Modelo de salón abierto retro de tamaño medio sin televisor con paredes multicolor, suelo de madera clara, todas las chimeneas y marco de chimenea de baldosas y/o azulejos
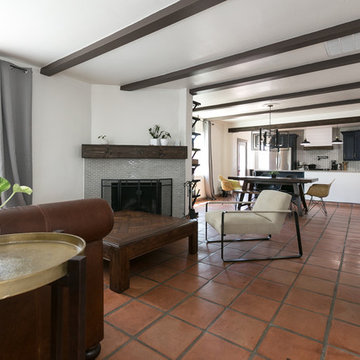
www.jaegerstaging.com by Margareth Jaeger
Diseño de salón abierto vintage de tamaño medio sin televisor con paredes blancas, suelo de baldosas de terracota, chimenea de esquina, marco de chimenea de baldosas y/o azulejos y suelo marrón
Diseño de salón abierto vintage de tamaño medio sin televisor con paredes blancas, suelo de baldosas de terracota, chimenea de esquina, marco de chimenea de baldosas y/o azulejos y suelo marrón
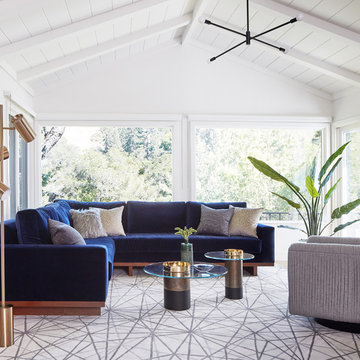
R. Brad Knipstein
Diseño de salón vintage grande con paredes blancas, suelo de madera clara y marco de chimenea de baldosas y/o azulejos
Diseño de salón vintage grande con paredes blancas, suelo de madera clara y marco de chimenea de baldosas y/o azulejos
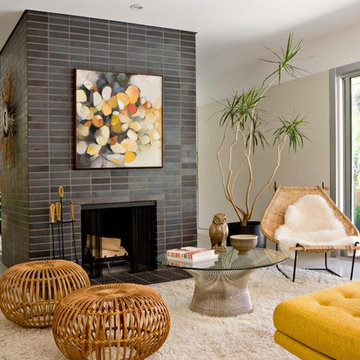
Imagen de salón abierto retro con paredes blancas, todas las chimeneas y marco de chimenea de baldosas y/o azulejos
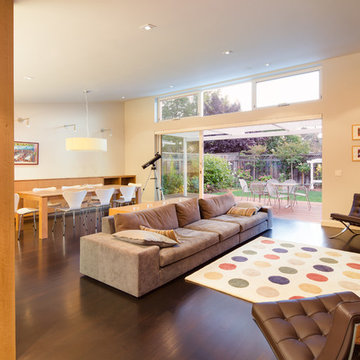
Large sliding glass door opens onto an attached deck to maximize indoor-outdoor living.
Photographer: Tyler Chartier
Diseño de salón abierto vintage de tamaño medio con paredes blancas, suelo de madera oscura, chimenea lineal, marco de chimenea de baldosas y/o azulejos y pared multimedia
Diseño de salón abierto vintage de tamaño medio con paredes blancas, suelo de madera oscura, chimenea lineal, marco de chimenea de baldosas y/o azulejos y pared multimedia
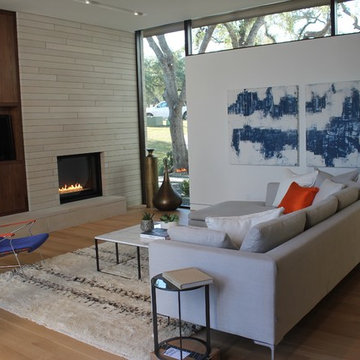
Diseño de salón para visitas abierto retro de tamaño medio con paredes blancas, suelo de madera en tonos medios, todas las chimeneas, marco de chimenea de baldosas y/o azulejos y pared multimedia
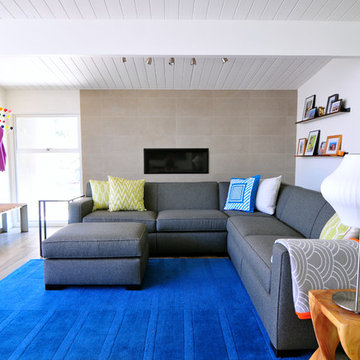
Ejemplo de salón vintage de tamaño medio con paredes blancas, chimenea lineal y marco de chimenea de baldosas y/o azulejos
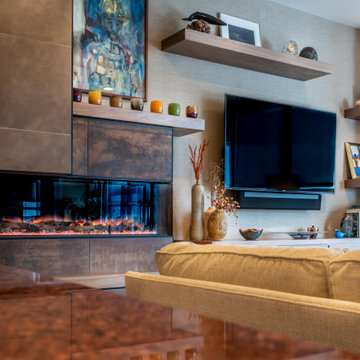
Strong horizontal lines are used in several ways: The fireplace, the mantel, the floating shelves, and the floating cabinets.
Ejemplo de salón cerrado vintage pequeño con paredes beige, suelo de madera clara, chimenea lineal, marco de chimenea de baldosas y/o azulejos y televisor colgado en la pared
Ejemplo de salón cerrado vintage pequeño con paredes beige, suelo de madera clara, chimenea lineal, marco de chimenea de baldosas y/o azulejos y televisor colgado en la pared
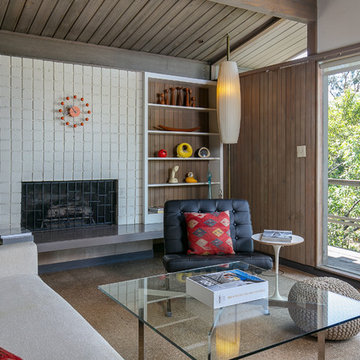
Diseño de salón retro con todas las chimeneas, marco de chimenea de baldosas y/o azulejos y suelo marrón
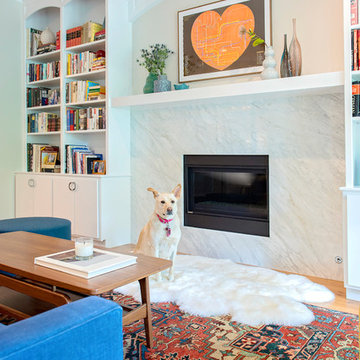
HBK photography
special travel moments add character and interest to the bookshelves.
Foto de salón abierto vintage de tamaño medio con paredes beige, suelo de madera clara, todas las chimeneas, marco de chimenea de baldosas y/o azulejos y suelo marrón
Foto de salón abierto vintage de tamaño medio con paredes beige, suelo de madera clara, todas las chimeneas, marco de chimenea de baldosas y/o azulejos y suelo marrón
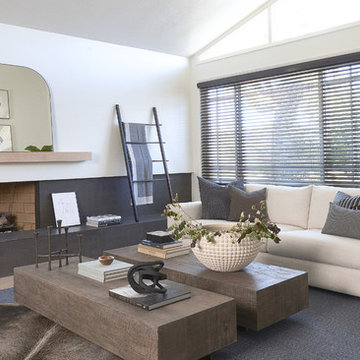
Imagen de salón abierto vintage de tamaño medio con paredes blancas, suelo laminado, todas las chimeneas, marco de chimenea de baldosas y/o azulejos y suelo beige

mid century modern house locate north of san antonio texas
house designed by oscar e flores design studio
photos by lauren keller
Modelo de salón para visitas abierto retro de tamaño medio con paredes blancas, suelo de cemento, chimenea lineal, marco de chimenea de baldosas y/o azulejos, televisor colgado en la pared y suelo gris
Modelo de salón para visitas abierto retro de tamaño medio con paredes blancas, suelo de cemento, chimenea lineal, marco de chimenea de baldosas y/o azulejos, televisor colgado en la pared y suelo gris
893 ideas para salones retro con marco de chimenea de baldosas y/o azulejos
1