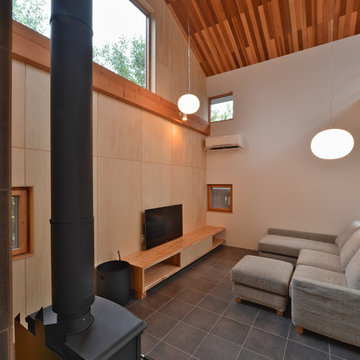332 ideas para salones retro con estufa de leña
Filtrar por
Presupuesto
Ordenar por:Popular hoy
81 - 100 de 332 fotos
Artículo 1 de 3
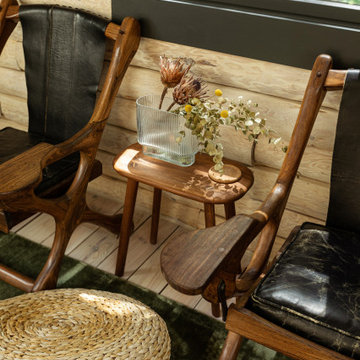
Little River Cabin Airbnb
Modelo de salón tipo loft vintage grande con paredes beige, suelo de contrachapado, estufa de leña, marco de chimenea de piedra, suelo beige, vigas vistas y madera
Modelo de salón tipo loft vintage grande con paredes beige, suelo de contrachapado, estufa de leña, marco de chimenea de piedra, suelo beige, vigas vistas y madera
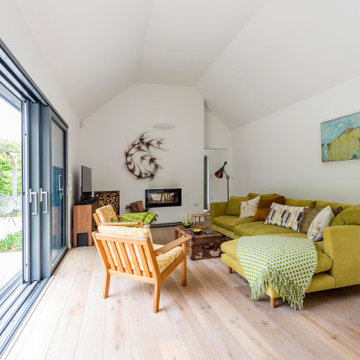
Cosy living room in the new extension, large sliding doors flood the room with light.
Diseño de salón cerrado y abovedado vintage con paredes blancas, suelo de madera clara, estufa de leña y suelo marrón
Diseño de salón cerrado y abovedado vintage con paredes blancas, suelo de madera clara, estufa de leña y suelo marrón
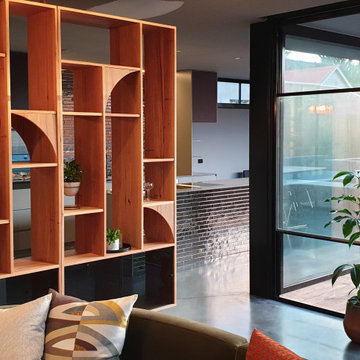
Renovation of a Melbourne Californian Bungalow - with bespoke timber room divider.
Foto de salón con barra de bar abierto vintage grande con suelo de cemento, estufa de leña, marco de chimenea de hormigón, televisor retractable y suelo gris
Foto de salón con barra de bar abierto vintage grande con suelo de cemento, estufa de leña, marco de chimenea de hormigón, televisor retractable y suelo gris
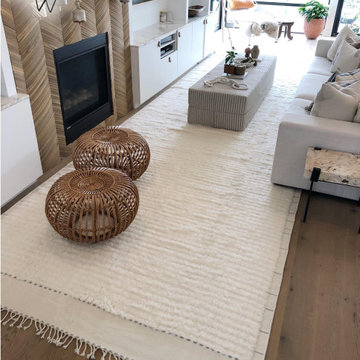
Moroccan rug mid century modren
Diseño de salón para visitas abierto retro de tamaño medio con paredes blancas, moqueta, estufa de leña, marco de chimenea de hormigón, televisor colgado en la pared, suelo blanco, casetón y ladrillo
Diseño de salón para visitas abierto retro de tamaño medio con paredes blancas, moqueta, estufa de leña, marco de chimenea de hormigón, televisor colgado en la pared, suelo blanco, casetón y ladrillo
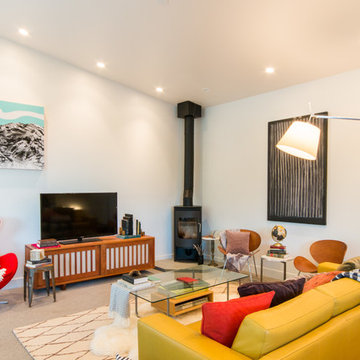
Located in, Summit Park, Park City UT lies one of the most efficient houses in the country. The Summit Haus – designed and built by Chris Price of PCD+B, is an exploration in design and construction of advanced high performance housing. Seeing a rising demand for sustainable housing along with rising Carbon emissions leading to global warming, this house strives to show that sensible, good design can create spaces adequate for today’s housing demands while adhering to strict standards. The house was designed to meet the very rigid Passiv House rating system – 90% more efficient than a typical home in the area.
The house itself was intended to nestle neatly into the 45 degree sloped site and to take full advantage of the limited solar access and views. The views range from short, highly wooded views to a long corridor out towards the Uinta Mountain range towards the east. The house was designed and built based off Passiv Haus standards, and the framing and ventilation became critical elements to maintain such minimal energy requirements.
Zola triple-pane, tilt-and-turn Thermo uPVC windows contribute substantially to the home’s energy efficiency, and takes advantage of the beautiful surrounding of the location, including forrest views from the deck off of the kitchen.
Photographer: City Home Collective
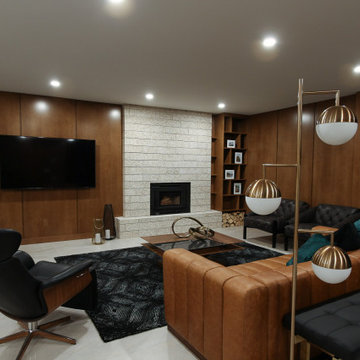
Ejemplo de salón vintage grande con paredes marrones, suelo de baldosas de porcelana, estufa de leña, marco de chimenea de piedra, televisor colgado en la pared y suelo gris
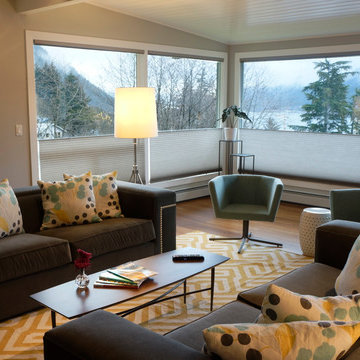
BAUER/CLIFTON INTERIORS
Diseño de salón abierto vintage de tamaño medio con paredes grises, suelo de bambú, estufa de leña, marco de chimenea de metal y televisor independiente
Diseño de salón abierto vintage de tamaño medio con paredes grises, suelo de bambú, estufa de leña, marco de chimenea de metal y televisor independiente
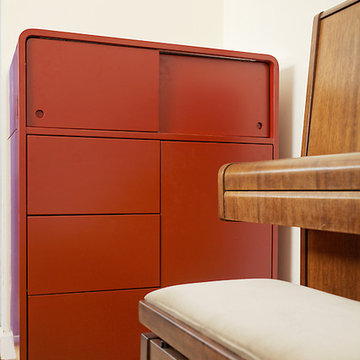
Création d'un meuble de vidéo-projection comprenant une partie bar + des rangements pour la box et les DVD.
Ejemplo de salón con barra de bar cerrado retro pequeño sin televisor con paredes beige, suelo de madera clara, estufa de leña, marco de chimenea de metal y suelo beige
Ejemplo de salón con barra de bar cerrado retro pequeño sin televisor con paredes beige, suelo de madera clara, estufa de leña, marco de chimenea de metal y suelo beige
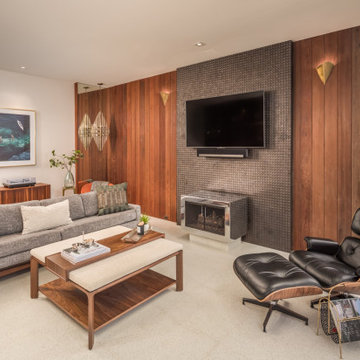
Ejemplo de salón con barra de bar abierto retro de tamaño medio con paredes marrones, suelo de madera clara, estufa de leña, marco de chimenea de metal, televisor colgado en la pared, suelo marrón y panelado
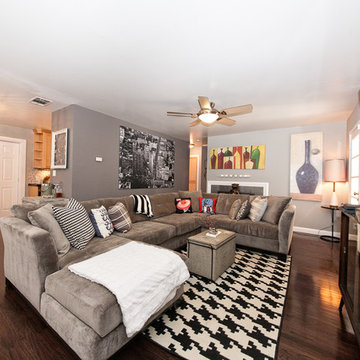
Imagen de salón abierto retro de tamaño medio con paredes grises, suelo de madera oscura, estufa de leña, marco de chimenea de piedra y televisor colgado en la pared
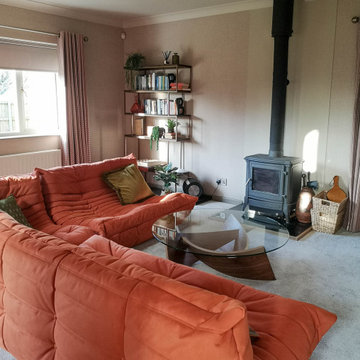
Ligne Roset togo corner sofa.
Foto de salón cerrado retro de tamaño medio con paredes beige, moqueta, estufa de leña, televisor colgado en la pared y suelo beige
Foto de salón cerrado retro de tamaño medio con paredes beige, moqueta, estufa de leña, televisor colgado en la pared y suelo beige
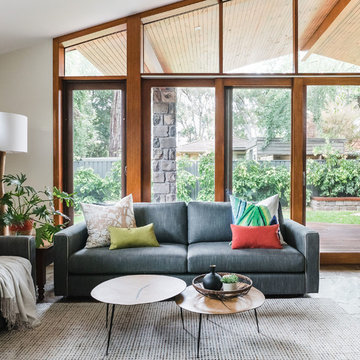
Kate Hansen Photography
Modelo de salón abierto retro grande con paredes blancas, suelo de pizarra, estufa de leña, marco de chimenea de yeso, televisor colgado en la pared y suelo marrón
Modelo de salón abierto retro grande con paredes blancas, suelo de pizarra, estufa de leña, marco de chimenea de yeso, televisor colgado en la pared y suelo marrón
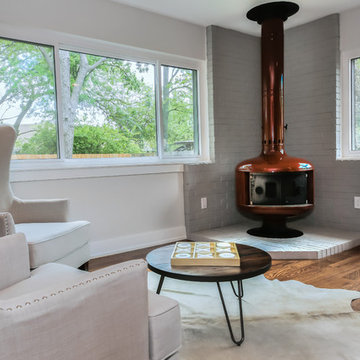
Signature Real Estate Photography
midcentury fireplace, hairpin coffee table, z gallerie tic tac toe set, ivory wingback chairs
Ejemplo de salón cerrado vintage sin televisor con paredes grises, suelo de madera clara y estufa de leña
Ejemplo de salón cerrado vintage sin televisor con paredes grises, suelo de madera clara y estufa de leña
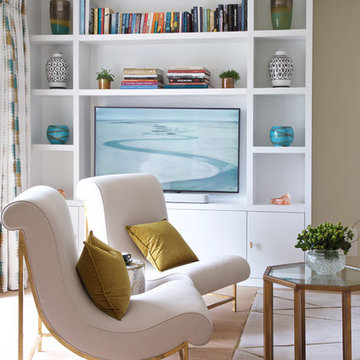
James Robinson Photography
Ejemplo de salón abierto vintage grande con suelo de madera clara, estufa de leña, marco de chimenea de piedra y televisor colgado en la pared
Ejemplo de salón abierto vintage grande con suelo de madera clara, estufa de leña, marco de chimenea de piedra y televisor colgado en la pared
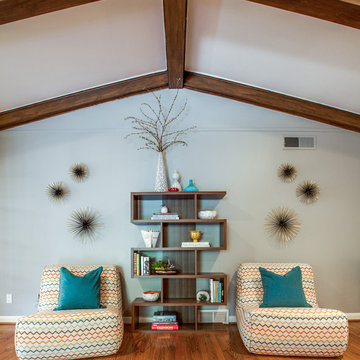
The goal of this whole home refresh was to create a fun, fresh and collected look that was both kid-friendly and livable. Cosmetic updates included selecting vibrantly colored and happy hues, bold wallpaper and modern accents to create a dynamic family-friendly home.
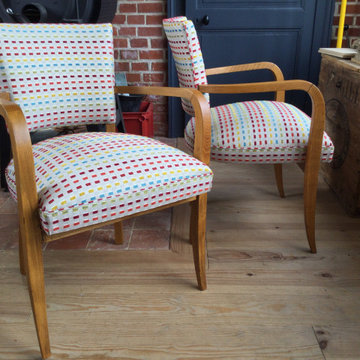
Imagen de salón abierto retro de tamaño medio sin televisor con suelo de madera clara, estufa de leña, suelo beige y ladrillo
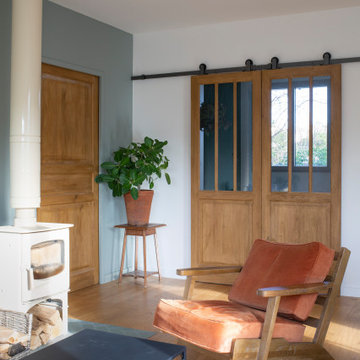
Le choix des clients se portait sur des nuances de vert, du bois et des couleurs chaudes.
Création d'espaces modulables pour vivre en famille ou s'isoler pour travailler.
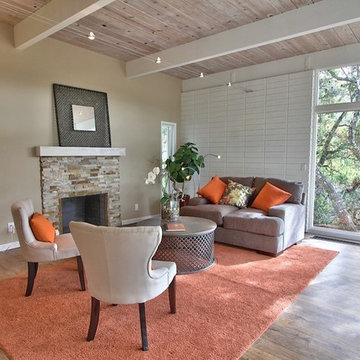
After
Modelo de salón para visitas abierto retro de tamaño medio con paredes beige, suelo de madera en tonos medios, estufa de leña, marco de chimenea de piedra y suelo marrón
Modelo de salón para visitas abierto retro de tamaño medio con paredes beige, suelo de madera en tonos medios, estufa de leña, marco de chimenea de piedra y suelo marrón
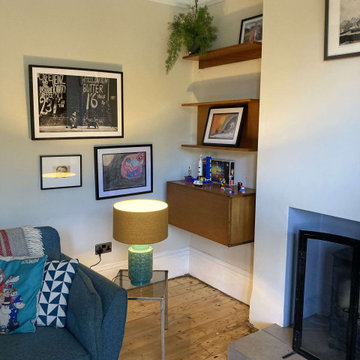
The living room was tired and gloomy, sue to the shady aspect of the street. The client wanted the space to have a mid-century feel to it and have less of the children's stuff visible so that the room could feel more sophisticated and relaxing.
We made alterations to the fireplace, to simplify the opening around the wood burning stove. We stripped the wallpaper and re-skimmed the walls, removed the old carpet and sanded the original one floorboards, bringing them back to their former glory. We then worked closely with the client to incorporate his vintage mid-century furniture into the room, whilst ensuring the space still complemented the Victorian features of the room.
By painting the walls a soft cream, we have brightened up the room, and changing the layout of the space allows the room to feel more open and welcoming.
Storage for children's toys was relocated into the kitchen, allowing the living room space to be kept tidier. The mid-century sideboard acts as a TV unit, whilst providing ample storage.
332 ideas para salones retro con estufa de leña
5
