332 ideas para salones retro con estufa de leña
Filtrar por
Presupuesto
Ordenar por:Popular hoy
61 - 80 de 332 fotos
Artículo 1 de 3
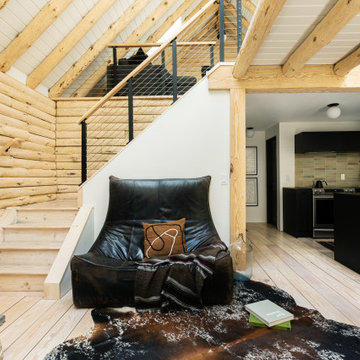
Little River Cabin AirBnb
Ejemplo de salón tipo loft vintage de tamaño medio con paredes beige, suelo de contrachapado, estufa de leña, marco de chimenea de piedra, suelo beige, vigas vistas y madera
Ejemplo de salón tipo loft vintage de tamaño medio con paredes beige, suelo de contrachapado, estufa de leña, marco de chimenea de piedra, suelo beige, vigas vistas y madera
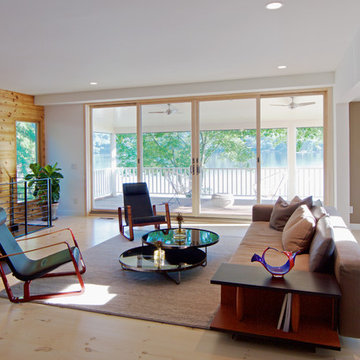
Ejemplo de salón para visitas abierto retro de tamaño medio sin televisor con paredes blancas, suelo de madera clara, estufa de leña, marco de chimenea de metal y suelo beige
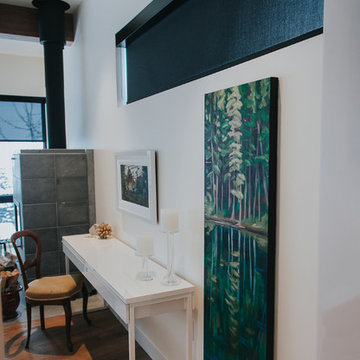
Living Room
Modelo de salón abierto vintage de tamaño medio con paredes blancas, suelo de madera en tonos medios, estufa de leña, marco de chimenea de baldosas y/o azulejos y televisor independiente
Modelo de salón abierto vintage de tamaño medio con paredes blancas, suelo de madera en tonos medios, estufa de leña, marco de chimenea de baldosas y/o azulejos y televisor independiente
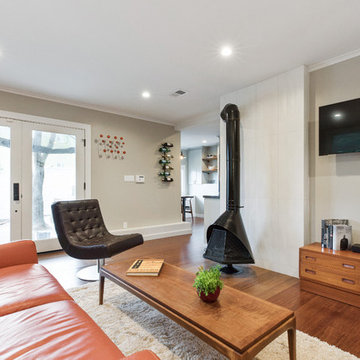
Centoni Restoration and Development skillfully designed and restored this ADU addition.
Imagen de salón cerrado retro de tamaño medio con paredes grises, suelo de madera en tonos medios, estufa de leña, televisor colgado en la pared y suelo marrón
Imagen de salón cerrado retro de tamaño medio con paredes grises, suelo de madera en tonos medios, estufa de leña, televisor colgado en la pared y suelo marrón
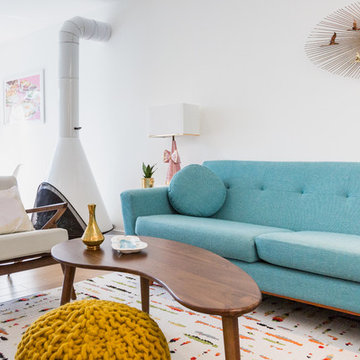
Hughes Sectional with Bumper in Notion Thunderbird - https://joybird.com/sectional-bumpers/hughes-sectional-with-bumper/
Decorative Round Pillows in Notion Thunderbird - https://joybird.com/pillows/decorative-round-pillows/
Riley Pouf (Mustard) - https://joybird.com/poufs/riley-mustard-yellow-pouf/
Soto Leather Concave Arm Chair in Brighton Zinc - https://joybird.com/apartment-chairs/soto-leather-concave-arm-chair/
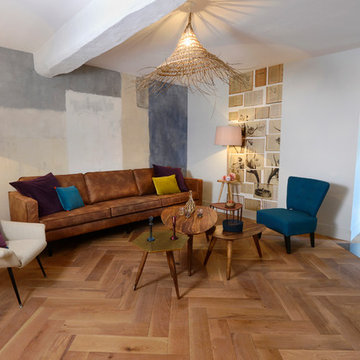
CBM
Ejemplo de salón para visitas abierto vintage grande sin televisor con paredes grises, suelo de madera clara y estufa de leña
Ejemplo de salón para visitas abierto vintage grande sin televisor con paredes grises, suelo de madera clara y estufa de leña
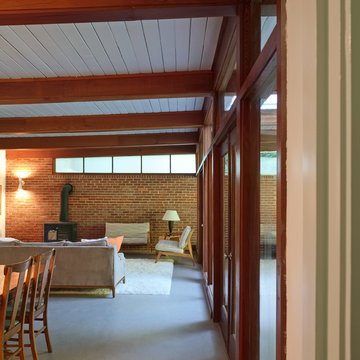
Matt Hall
Ejemplo de salón abierto retro de tamaño medio con paredes blancas, estufa de leña, suelo de linóleo y marco de chimenea de ladrillo
Ejemplo de salón abierto retro de tamaño medio con paredes blancas, estufa de leña, suelo de linóleo y marco de chimenea de ladrillo
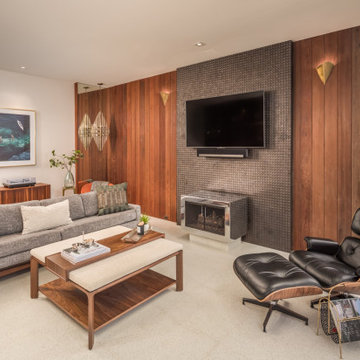
Ejemplo de salón con barra de bar abierto retro de tamaño medio con paredes marrones, suelo de madera clara, estufa de leña, marco de chimenea de metal, televisor colgado en la pared, suelo marrón y panelado
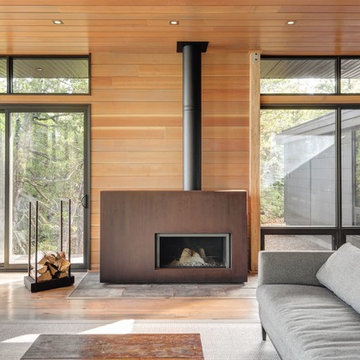
Foto de salón para visitas abierto vintage de tamaño medio sin televisor con paredes marrones, suelo de madera clara, estufa de leña, marco de chimenea de madera y suelo marrón
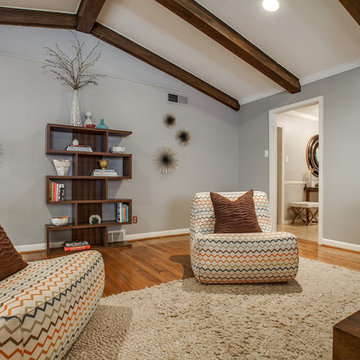
The goal of this whole home refresh was to create a fun, fresh and collected look that was both kid-friendly and livable. Cosmetic updates included selecting vibrantly colored and happy hues, bold wallpaper and modern accents to create a dynamic family-friendly home.
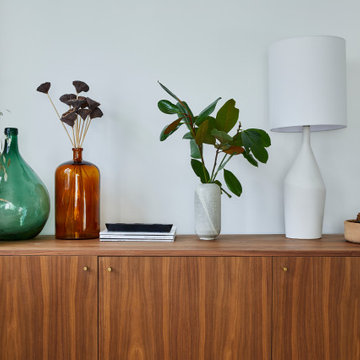
The open plan living room in this flat is light and bright, and the contemporary walnut sideboard sits happily next to the mid-century armchair & original Georgian fire surround. Plaster wall lights, a large table lamp and a multi bulb pendant provide layers of light when required.
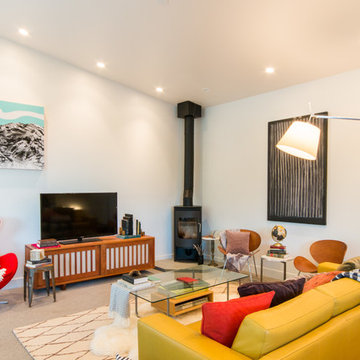
Located in, Summit Park, Park City UT lies one of the most efficient houses in the country. The Summit Haus – designed and built by Chris Price of PCD+B, is an exploration in design and construction of advanced high performance housing. Seeing a rising demand for sustainable housing along with rising Carbon emissions leading to global warming, this house strives to show that sensible, good design can create spaces adequate for today’s housing demands while adhering to strict standards. The house was designed to meet the very rigid Passiv House rating system – 90% more efficient than a typical home in the area.
The house itself was intended to nestle neatly into the 45 degree sloped site and to take full advantage of the limited solar access and views. The views range from short, highly wooded views to a long corridor out towards the Uinta Mountain range towards the east. The house was designed and built based off Passiv Haus standards, and the framing and ventilation became critical elements to maintain such minimal energy requirements.
Zola triple-pane, tilt-and-turn Thermo uPVC windows contribute substantially to the home’s energy efficiency, and takes advantage of the beautiful surrounding of the location, including forrest views from the deck off of the kitchen.
Photographer: City Home Collective
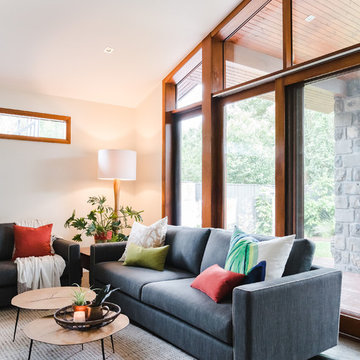
Kate Hansen Photography
Modelo de salón abierto retro grande con paredes blancas, suelo de pizarra, estufa de leña, marco de chimenea de yeso, televisor colgado en la pared y suelo marrón
Modelo de salón abierto retro grande con paredes blancas, suelo de pizarra, estufa de leña, marco de chimenea de yeso, televisor colgado en la pared y suelo marrón
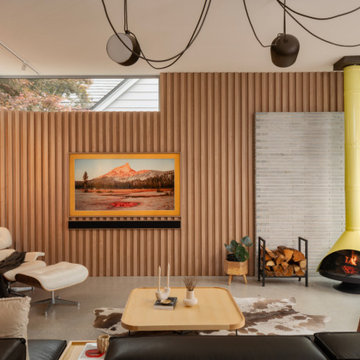
The image captures the open-flow floorplan of the living room and kitchen, showcasing a functional and inviting space designed for gathering and socializing. The seamless integration of the two areas creates a sense of openness and connectivity, allowing for easy movement and interaction between the two spaces.
Within this modern interior, kul grilles air vent covers are seamlessly incorporated, enhancing the overall aesthetic and contributing to a unified look. These vent covers, with their sleek and understated design, effortlessly blend into the surrounding decor, maintaining a cohesive and harmonious appearance.
The focal point of the living room is the magnificent fireplace, which commands attention with its stylish and contemporary design. The fireplace serves as a centerpiece, radiating both warmth and visual appeal, creating a cozy and inviting atmosphere within the space. Its sleek lines and modern aesthetic perfectly complement the overall design of the living room and kitchen area.
Additionally, a five-light pendant adds a touch of elegance and illumination to the living room. Hanging from the ceiling, this pendant light fixture not only provides ample lighting but also adds a decorative element, further enhancing the ambiance of the room.
The image showcases a well-designed living room with an open-flow floorplan. The inclusion of kul grilles air vent covers seamlessly integrates these functional elements into the modern interior, while the magnificent fireplace and the five-light pendant contribute to the overall aesthetic appeal. This space is both practical and visually captivating, offering a welcoming environment for gatherings and everyday activities.

テクニススタッフ 岡本公二
Foto de salón abierto retro con paredes blancas, suelo de madera clara, estufa de leña, marco de chimenea de piedra, televisor colgado en la pared y suelo gris
Foto de salón abierto retro con paredes blancas, suelo de madera clara, estufa de leña, marco de chimenea de piedra, televisor colgado en la pared y suelo gris
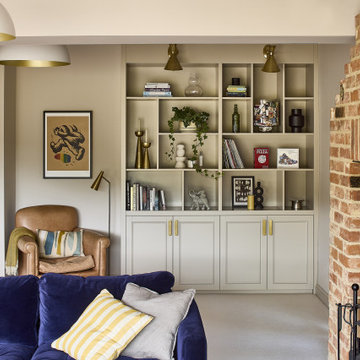
A country cottage large open plan living room was given a modern makeover with a mid century twist. Now a relaxed and stylish space for the owners.
Modelo de biblioteca en casa abierta vintage grande sin televisor con paredes beige, moqueta, estufa de leña, marco de chimenea de ladrillo y suelo beige
Modelo de biblioteca en casa abierta vintage grande sin televisor con paredes beige, moqueta, estufa de leña, marco de chimenea de ladrillo y suelo beige
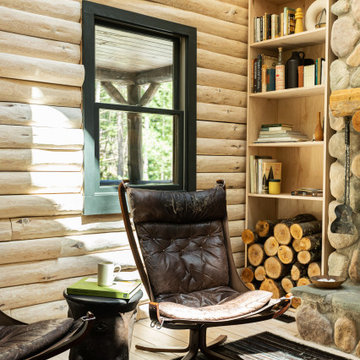
Little River Cabin Airbnb
Diseño de salón tipo loft retro grande con paredes beige, suelo de contrachapado, estufa de leña, marco de chimenea de piedra, suelo beige, vigas vistas y madera
Diseño de salón tipo loft retro grande con paredes beige, suelo de contrachapado, estufa de leña, marco de chimenea de piedra, suelo beige, vigas vistas y madera
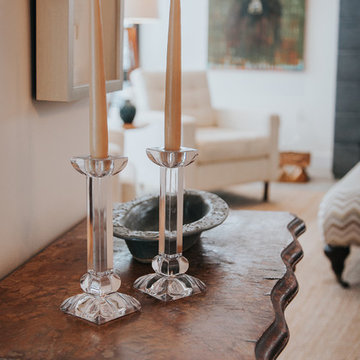
Living Room
Diseño de salón abierto vintage de tamaño medio con paredes blancas, suelo de madera en tonos medios, estufa de leña, marco de chimenea de baldosas y/o azulejos y televisor independiente
Diseño de salón abierto vintage de tamaño medio con paredes blancas, suelo de madera en tonos medios, estufa de leña, marco de chimenea de baldosas y/o azulejos y televisor independiente
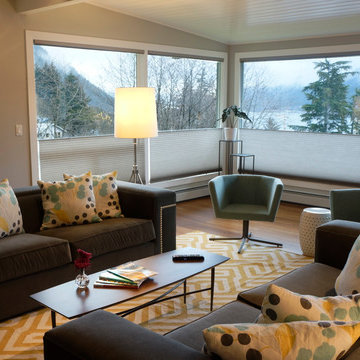
BAUER/CLIFTON INTERIORS
Diseño de salón abierto vintage de tamaño medio con paredes grises, suelo de bambú, estufa de leña, marco de chimenea de metal y televisor independiente
Diseño de salón abierto vintage de tamaño medio con paredes grises, suelo de bambú, estufa de leña, marco de chimenea de metal y televisor independiente
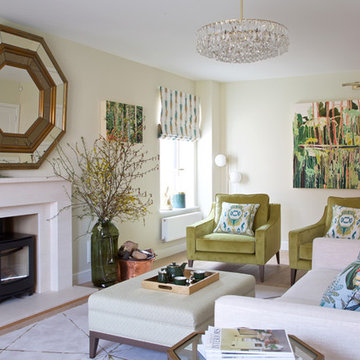
James Robinson Photography
Modelo de salón abierto vintage grande con suelo de madera clara, estufa de leña, marco de chimenea de piedra y televisor colgado en la pared
Modelo de salón abierto vintage grande con suelo de madera clara, estufa de leña, marco de chimenea de piedra y televisor colgado en la pared
332 ideas para salones retro con estufa de leña
4