8.244 ideas para salones pequeños con televisor colgado en la pared
Filtrar por
Presupuesto
Ordenar por:Popular hoy
141 - 160 de 8244 fotos
Artículo 1 de 3
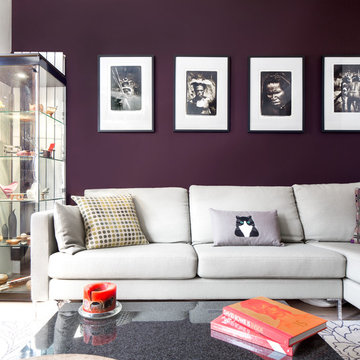
Juliet Murphy
Foto de salón abierto actual pequeño con suelo de madera clara, chimenea lineal, marco de chimenea de yeso, televisor colgado en la pared, suelo marrón y paredes púrpuras
Foto de salón abierto actual pequeño con suelo de madera clara, chimenea lineal, marco de chimenea de yeso, televisor colgado en la pared, suelo marrón y paredes púrpuras
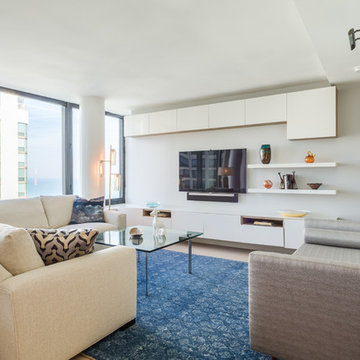
low slung furniture, clean lines and reflective surfaces amplify light and space
Diseño de salón abierto contemporáneo pequeño con paredes grises, suelo de madera clara y televisor colgado en la pared
Diseño de salón abierto contemporáneo pequeño con paredes grises, suelo de madera clara y televisor colgado en la pared
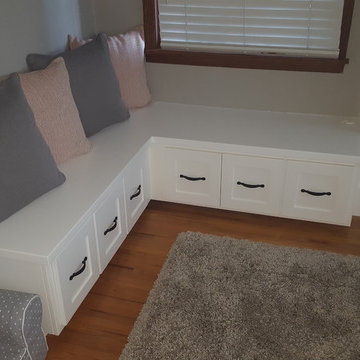
Foto de salón abierto actual pequeño con paredes grises, suelo de madera clara, todas las chimeneas, marco de chimenea de baldosas y/o azulejos y televisor colgado en la pared
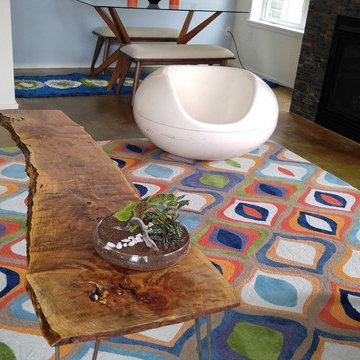
Carrie Case Designs
Imagen de salón abierto retro pequeño con paredes blancas, suelo de cemento, todas las chimeneas, marco de chimenea de piedra y televisor colgado en la pared
Imagen de salón abierto retro pequeño con paredes blancas, suelo de cemento, todas las chimeneas, marco de chimenea de piedra y televisor colgado en la pared
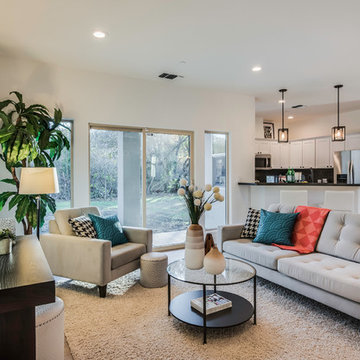
Ejemplo de salón para visitas abierto clásico renovado pequeño con paredes blancas y televisor colgado en la pared
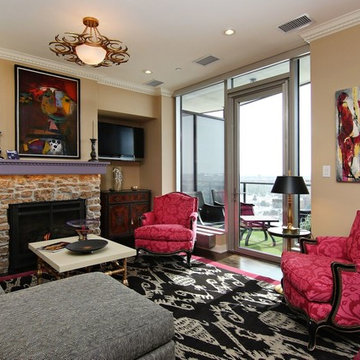
Minneapolis Interior Designer
Remodel in Edina. This condo was altered from the look of sophisticated, casual Cape Code to New York Glitz. The fireplace that was once an earthy stone is now the look of gold nuggets accented with a lavender mantel and under mantel lighting on the gold leaf of the stones. It was a maple wood floor that has been sanded and stained a deep walnut. Art and color in furniture tell the story. Gold leaf chandelier add to that story.
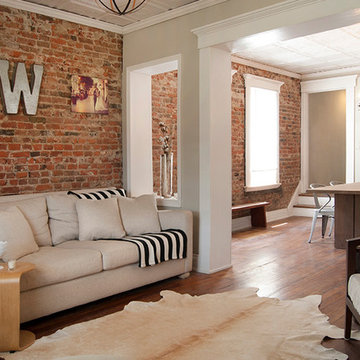
Photo: Adrienne DeRosa © 2015 Houzz
Although the couple expected to run into the usual issues of renovation, they soon learned that the house was in worse shape than they thought. While they had planned on some cosmetic changes and utility updates, it was soon apparent that the amount of neglect had taken a tole on the home. "We knew we would be living through some level of chaos," Catherine explains, "but didn't expect ti to be nearly as bad as it was, which was a complete gut-job of the entire house!"
Once the paneling and carpet were removed, and drop-ceiling dismantled, the special qualities of the house began to reveal themselves. Starting with a clean slate allowed the Williamsons to create the space as they wanted it to be. In order to allow more light to pass through the downstairs, Bryan created pass-throughs from the living room to the dining room. "We didn't want to take down the entire wall because we wanted to keep as much of the original layout as possible, so this was a good compromise," says Catherine. Having the open volume between rooms has also proven very beneficial for larger gatherings as well, as guests may converse more easily from room to room.
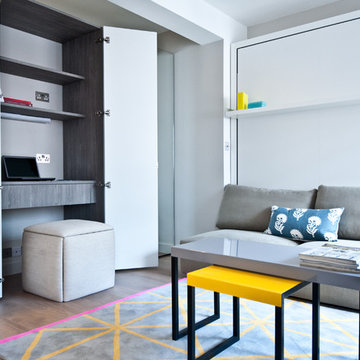
A traditional and old apartment in the heart of London reengineered and transformed into a unique studio flat with a cutting edge minimalist design. Clear lines and subtle colours enhance the abundance of natural light and are accentuated with colourful furnishings.
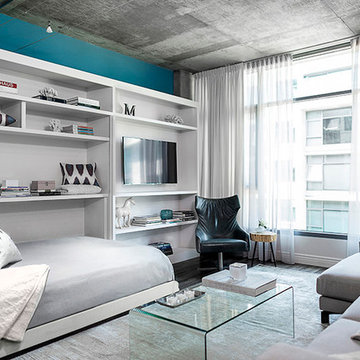
LOFT | Luxury Industrial Loft Makeover Downtown LA | FOUR POINT DESIGN BUILD INC
A gorgeous and glamorous 687 sf Loft Apartment in the Heart of Downtown Los Angeles, CA. Small Spaces...BIG IMPACT is the theme this year: A wide open space and infinite possibilities. The Challenge: Only 3 weeks to design, resource, ship, install, stage and photograph a Downtown LA studio loft for the October 2014 issue of @dwellmagazine and the 2014 @dwellondesign home tour! So #Grateful and #honored to partner with the wonderful folks at #MetLofts and #DwellMagazine for the incredible design project!
Photography by Riley Jamison
#interiordesign #loftliving #StudioLoftLiving #smallspacesBIGideas #loft #DTLA
AS SEEN IN
Dwell Magazine
LA Design Magazine

This 1956 John Calder Mackay home had been poorly renovated in years past. We kept the 1400 sqft footprint of the home, but re-oriented and re-imagined the bland white kitchen to a midcentury olive green kitchen that opened up the sight lines to the wall of glass facing the rear yard. We chose materials that felt authentic and appropriate for the house: handmade glazed ceramics, bricks inspired by the California coast, natural white oaks heavy in grain, and honed marbles in complementary hues to the earth tones we peppered throughout the hard and soft finishes. This project was featured in the Wall Street Journal in April 2022.

Diseño de salón con rincón musical abierto rural pequeño sin chimenea con paredes grises, suelo de madera clara, televisor colgado en la pared, suelo blanco, papel pintado y papel pintado
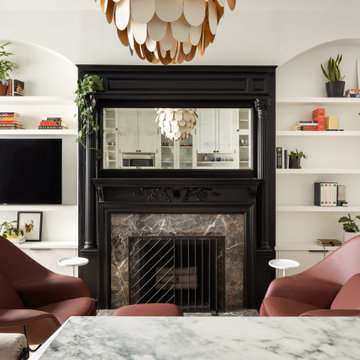
Ejemplo de salón abierto clásico renovado pequeño con paredes blancas, suelo de madera oscura, todas las chimeneas, marco de chimenea de piedra, televisor colgado en la pared y suelo marrón
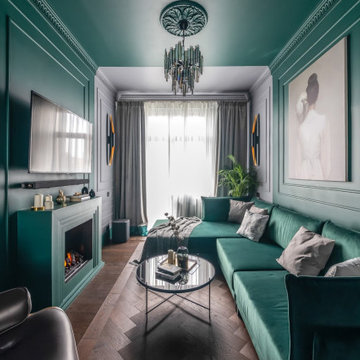
В комнате удачно замиксовались буржуазная роскошь ар-деко и наследие сталинского ампира. На стенах панели-буазери и каминный портал, на полу – строгая английская елочка оттенка молочного шоколада.
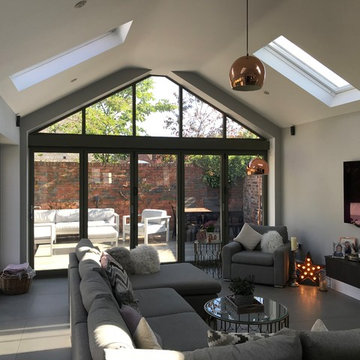
The feature glazing in the gable to the end allows lots of natural light in and frames the outside space.
Ejemplo de salón abierto moderno pequeño con paredes grises, suelo de baldosas de porcelana, televisor colgado en la pared y suelo gris
Ejemplo de salón abierto moderno pequeño con paredes grises, suelo de baldosas de porcelana, televisor colgado en la pared y suelo gris
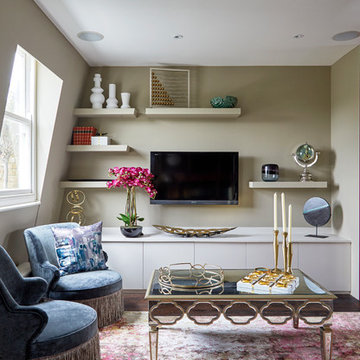
Anna Stathaki
Ejemplo de salón bohemio pequeño sin chimenea con paredes verdes, suelo de madera oscura, televisor colgado en la pared y suelo marrón
Ejemplo de salón bohemio pequeño sin chimenea con paredes verdes, suelo de madera oscura, televisor colgado en la pared y suelo marrón

Photography: Stacy Zarin Goldberg
Foto de salón con barra de bar abierto ecléctico pequeño con paredes blancas, suelo de baldosas de porcelana, todas las chimeneas, marco de chimenea de madera, televisor colgado en la pared y suelo marrón
Foto de salón con barra de bar abierto ecléctico pequeño con paredes blancas, suelo de baldosas de porcelana, todas las chimeneas, marco de chimenea de madera, televisor colgado en la pared y suelo marrón
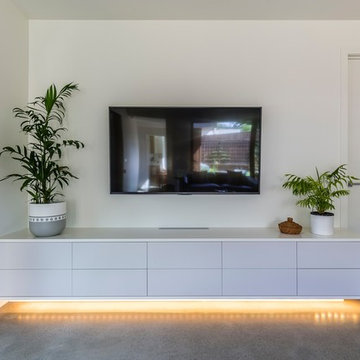
Entertainment unit with LED strip lighting feature. Consists of four drawers and three doors, doors made to match appearance of drawers. Cable management for AV equipment throughout. Plinth set back to make the unit appear floating which is accentuated by lighting strip.
Size: 3.2m wide x 0.6 high x 0.5m deep
Materials: 25mm surround painted 2 pack Dulux Whisper White with 30% gloss finish. Door and drawer fronts painted Dulux Taupe White 1/2 strength with 30% gloss finish.
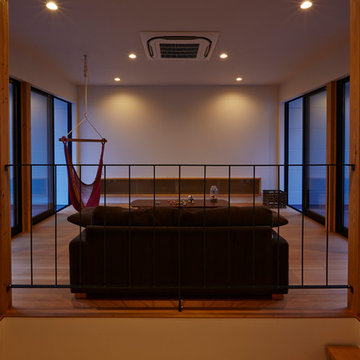
(夫婦+子供2人)4人家族のための新築住宅
photos by Katsumi Simada
Modelo de salón cerrado minimalista pequeño con paredes blancas, suelo de madera clara, televisor colgado en la pared y suelo beige
Modelo de salón cerrado minimalista pequeño con paredes blancas, suelo de madera clara, televisor colgado en la pared y suelo beige
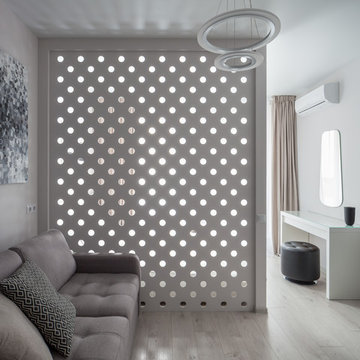
Антон Лихтарович
Diseño de salón abierto actual pequeño sin chimenea con suelo laminado, televisor colgado en la pared, suelo blanco y paredes blancas
Diseño de salón abierto actual pequeño sin chimenea con suelo laminado, televisor colgado en la pared, suelo blanco y paredes blancas
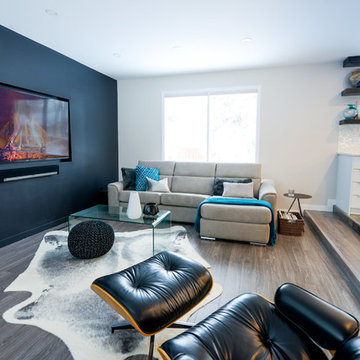
Diseño de salón para visitas abierto vintage pequeño sin chimenea con paredes negras, suelo de madera clara y televisor colgado en la pared
8.244 ideas para salones pequeños con televisor colgado en la pared
8