1.323 ideas para salones pequeños con suelo de cemento
Filtrar por
Presupuesto
Ordenar por:Popular hoy
41 - 60 de 1323 fotos
Artículo 1 de 3
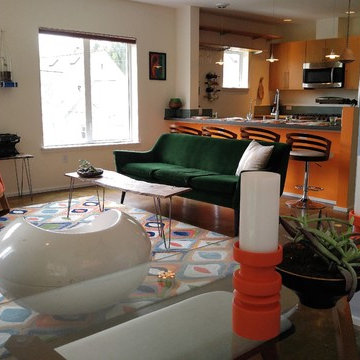
Foto de salón abierto pequeño con paredes blancas, suelo de cemento, todas las chimeneas, marco de chimenea de piedra y televisor colgado en la pared
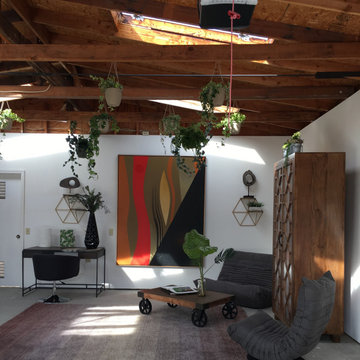
One of our recent home stagings in Willow Glen, California. This is an Eichler, a quintessential style of architecture in the California Bay Area.
We do the Feng Shui, and work out the design plan with our partner, Val, of No. 1. Staging, who also has access to custom furniture, and her own lighting company, No Ordinary Light.
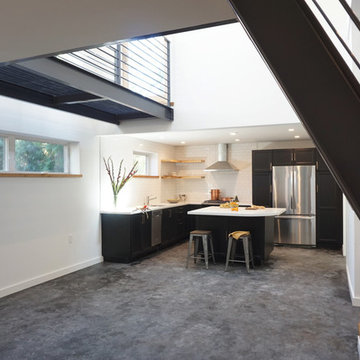
Modelo de salón tipo loft minimalista pequeño con suelo de cemento y suelo negro
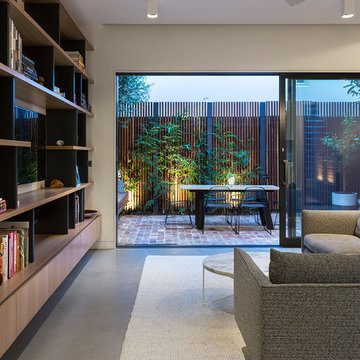
Photo by Michael Downes
Foto de salón abierto moderno pequeño con paredes blancas, suelo de cemento y pared multimedia
Foto de salón abierto moderno pequeño con paredes blancas, suelo de cemento y pared multimedia
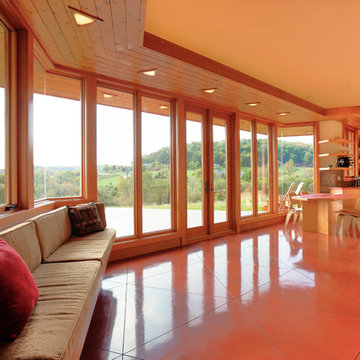
Ken Dahlin
Diseño de salón abierto retro pequeño con paredes beige, suelo de cemento, chimenea de esquina, marco de chimenea de piedra y suelo rojo
Diseño de salón abierto retro pequeño con paredes beige, suelo de cemento, chimenea de esquina, marco de chimenea de piedra y suelo rojo
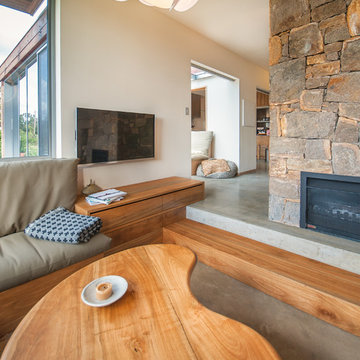
sunken 'go to' living room with built-in seating, natural stone fireplace and custom built furniture, open to kitchen & dining.
photo Tim Swallow
Foto de salón para visitas cerrado actual pequeño con paredes blancas, suelo de cemento, todas las chimeneas, marco de chimenea de piedra y televisor colgado en la pared
Foto de salón para visitas cerrado actual pequeño con paredes blancas, suelo de cemento, todas las chimeneas, marco de chimenea de piedra y televisor colgado en la pared

Home of Emily Wright of Nancybird.
Photography by Neil Preito
Living space with polished concrete floors, a built in fireplace and purpose-built shelving for indoor plants to catch the northern sunlight. Timber framed windows border an internal courtyard that provides natural light. Dining space with built-in timber furniture and custom leather seating. Kitchen in the distance. Timber open shelving and cabinets in the kitchen. Hand made sky blue ceramic tiles line the cooktop splash back. Stand alone cooktop. Carrara Marble benchtop, timber floor boards, hand made tiles, timber kitchen, open shelving, blackboard, walk-in pantry, stainless steel appliances

This simple, straw-bale volume opens to a south-facing terrace, connecting it to the forest glade, and a more intimate queen bed sized sleeping bay.
© Eric Millette Photography
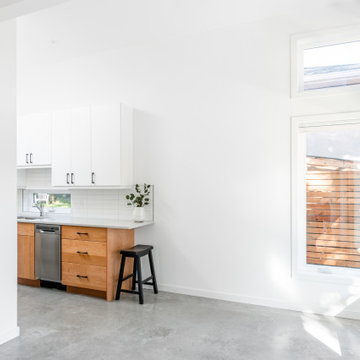
500 sqft garden suite
Diseño de salón cerrado y abovedado moderno pequeño con paredes blancas, suelo de cemento y suelo gris
Diseño de salón cerrado y abovedado moderno pequeño con paredes blancas, suelo de cemento y suelo gris
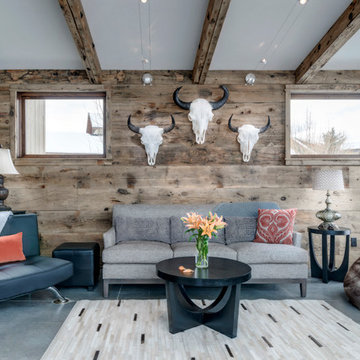
Darby Ask
Ejemplo de salón abierto rústico pequeño con suelo de cemento, suelo gris y paredes marrones
Ejemplo de salón abierto rústico pequeño con suelo de cemento, suelo gris y paredes marrones
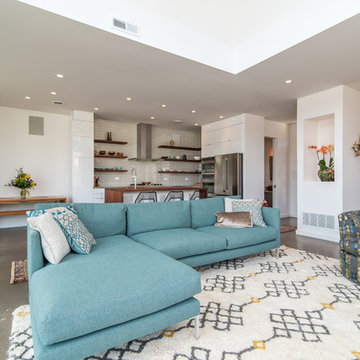
Located on a lot along the Rocky River sits a 1,300 sf 24’ x 24’ two-story dwelling divided into a four square quadrant with the goal of creating a variety of interior and exterior experiences within a small footprint. The house’s nine column steel frame grid reinforces this and through simplicity of form, structure & material a space of tranquility is achieved. The opening of a two-story volume maximizes long views down the Rocky River where its mouth meets Lake Erie as internally the house reflects the passions and experiences of its owners.
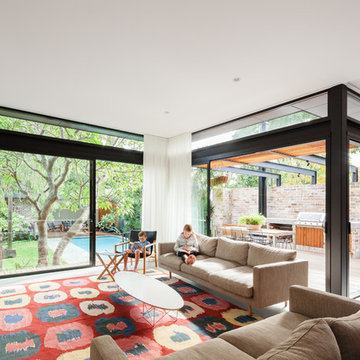
Katherine Lu
Diseño de salón abierto actual pequeño con paredes blancas, suelo de cemento y suelo gris
Diseño de salón abierto actual pequeño con paredes blancas, suelo de cemento y suelo gris
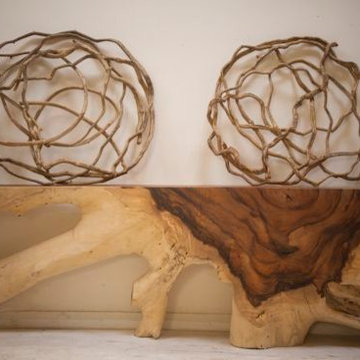
Ejemplo de salón para visitas cerrado bohemio pequeño sin chimenea y televisor con paredes blancas, suelo de cemento y suelo blanco
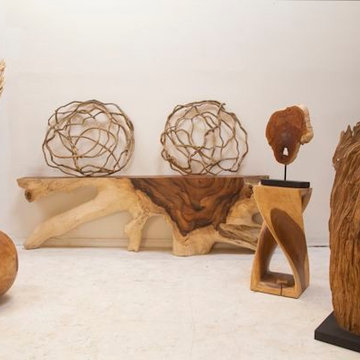
Modelo de salón cerrado rural pequeño sin chimenea y televisor con paredes blancas, suelo de cemento y suelo beige
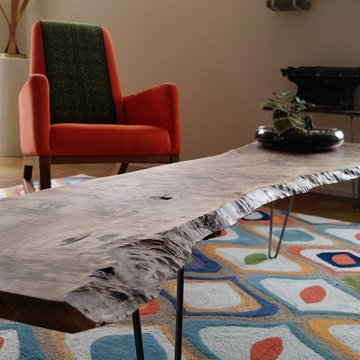
Carrie Case Designs
Modelo de salón abierto retro pequeño con paredes azules, suelo de cemento, todas las chimeneas, marco de chimenea de piedra y televisor colgado en la pared
Modelo de salón abierto retro pequeño con paredes azules, suelo de cemento, todas las chimeneas, marco de chimenea de piedra y televisor colgado en la pared
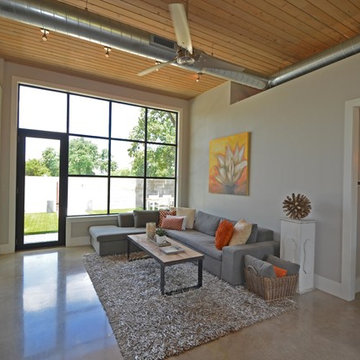
Stacy Holland
Modelo de salón tipo loft contemporáneo pequeño con paredes grises y suelo de cemento
Modelo de salón tipo loft contemporáneo pequeño con paredes grises y suelo de cemento
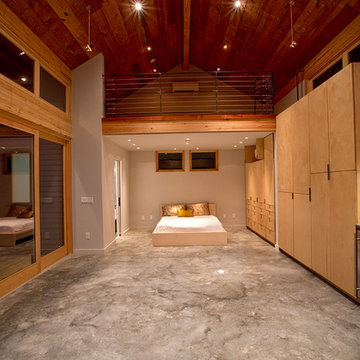
Photos By Simple Photography
Reclaimed Historic Houston's Salvage Warehouse Pine Flooring from Historic Houston, Marvin Windows and Doors Mitsubishi Electric Cooling & Heating Ductless Minisplit Unit and LED Lighting and Reclaimed Shiplap Ceiling.
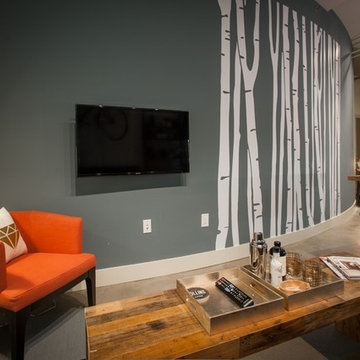
Metropolitan Companies
Foto de salón tipo loft actual pequeño con paredes grises, suelo de cemento y televisor colgado en la pared
Foto de salón tipo loft actual pequeño con paredes grises, suelo de cemento y televisor colgado en la pared
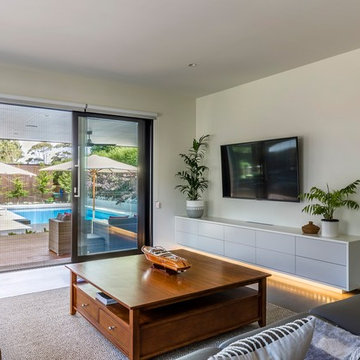
Entertainment unit with LED strip lighting feature. Consists of four drawers and three doors, doors made to match appearance of drawers. Cable management for AV equipment throughout. Plinth set back to make the unit appear floating which is accentuated by lighting strip.
Size: 3.2m wide x 0.6 high x 0.5m deep
Materials: 25mm surround painted 2 pack Dulux Whisper White with 30% gloss finish. Door and drawer fronts painted Dulux Taupe White 1/2 strength with 30% gloss finish.
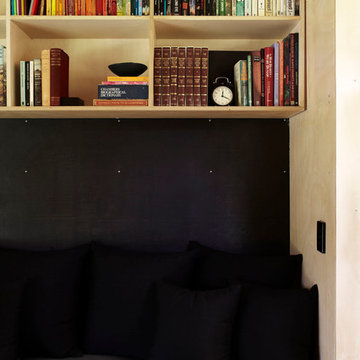
Internal spaces on the contrary display a sense of warmth and softness, with the use of materials such as locally sourced Cypress Pine and Hoop Pine plywood panels throughout.
Photography by Alicia Taylor
1.323 ideas para salones pequeños con suelo de cemento
3