731 ideas para salones pequeños con chimenea de esquina
Filtrar por
Presupuesto
Ordenar por:Popular hoy
81 - 100 de 731 fotos
Artículo 1 de 3
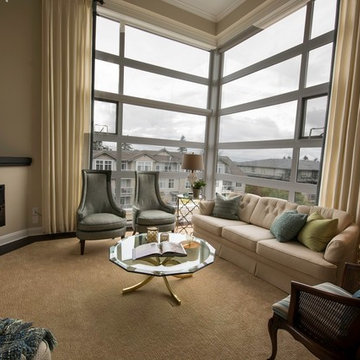
Imagen de salón abierto clásico pequeño con paredes beige, moqueta, chimenea de esquina y marco de chimenea de yeso
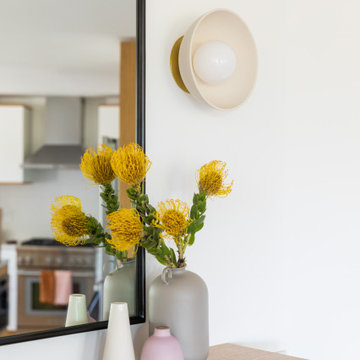
This young married couple enlisted our help to update their recently purchased condo into a brighter, open space that reflected their taste. They traveled to Copenhagen at the onset of their trip, and that trip largely influenced the design direction of their home, from the herringbone floors to the Copenhagen-based kitchen cabinetry. We blended their love of European interiors with their Asian heritage and created a soft, minimalist, cozy interior with an emphasis on clean lines and muted palettes.
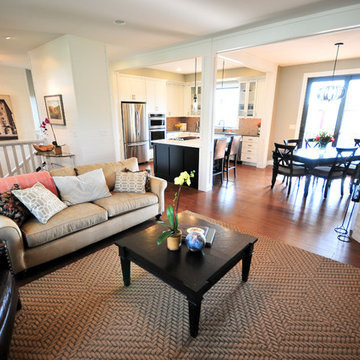
Floating Leaf Studios
Diseño de salón abierto actual pequeño con paredes grises, suelo de madera oscura, chimenea de esquina, marco de chimenea de piedra y pared multimedia
Diseño de salón abierto actual pequeño con paredes grises, suelo de madera oscura, chimenea de esquina, marco de chimenea de piedra y pared multimedia
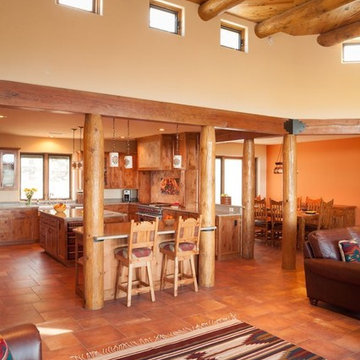
Diseño de salón para visitas abierto de estilo americano pequeño con paredes beige, suelo de baldosas de cerámica, chimenea de esquina, televisor colgado en la pared y suelo beige
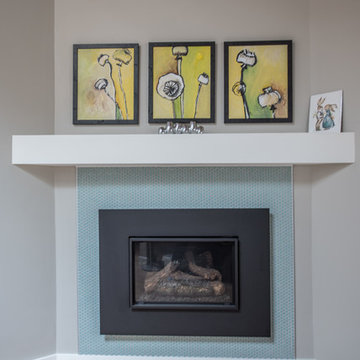
My House Design/Build Team | www.myhousedesignbuild.com | 604-694-6873 | Liz Dehn Photography
Modelo de salón cerrado clásico renovado pequeño con paredes grises, suelo de madera clara, chimenea de esquina y marco de chimenea de baldosas y/o azulejos
Modelo de salón cerrado clásico renovado pequeño con paredes grises, suelo de madera clara, chimenea de esquina y marco de chimenea de baldosas y/o azulejos
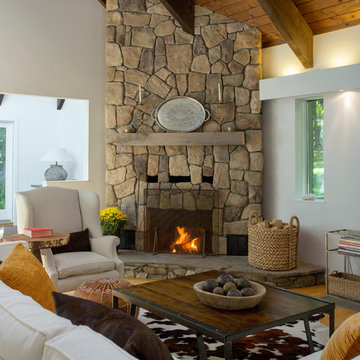
Eric Roth Photography
Ejemplo de salón abierto moderno pequeño con paredes blancas, suelo de madera en tonos medios, chimenea de esquina, marco de chimenea de piedra y televisor independiente
Ejemplo de salón abierto moderno pequeño con paredes blancas, suelo de madera en tonos medios, chimenea de esquina, marco de chimenea de piedra y televisor independiente
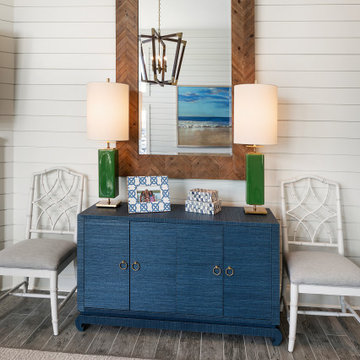
Ejemplo de salón abierto costero pequeño con paredes blancas, suelo de baldosas de porcelana, chimenea de esquina, marco de chimenea de madera, televisor colgado en la pared, suelo gris y madera
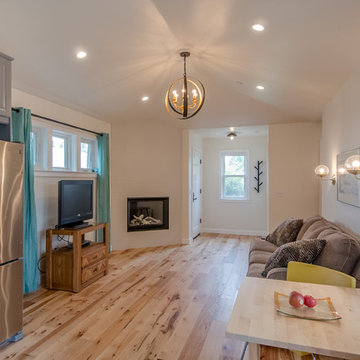
The hip vault ceilings open up the room giving it a bigger feel. The entry foyer of the home has a coat closet and a space for a bench below the window so shoes can be removed easily and stored.
The foyer also creates more more privacy between inside and outside of the home.
Golden Visions Design
Santa Cruz, CA 95062

meero
Diseño de biblioteca en casa abierta escandinava pequeña con paredes grises, suelo de madera clara, chimenea de esquina y televisor colgado en la pared
Diseño de biblioteca en casa abierta escandinava pequeña con paredes grises, suelo de madera clara, chimenea de esquina y televisor colgado en la pared
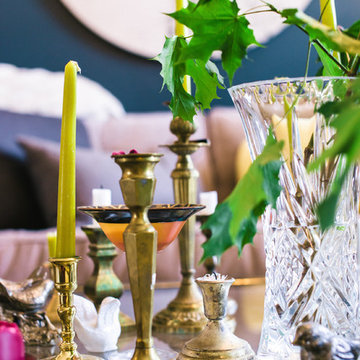
Detail shot of coffee table.
Diseño de salón abierto clásico pequeño con paredes azules, suelo de madera clara, chimenea de esquina, marco de chimenea de ladrillo y televisor colgado en la pared
Diseño de salón abierto clásico pequeño con paredes azules, suelo de madera clara, chimenea de esquina, marco de chimenea de ladrillo y televisor colgado en la pared
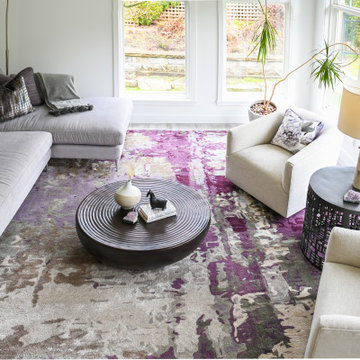
This 1990's home, located in North Vancouver's Lynn Valley neighbourhood, had high ceilings and a great open plan layout but the decor was straight out of the 90's complete with sponge painted walls in dark earth tones. The owners, a young professional couple, enlisted our help to take it from dated and dreary to modern and bright. We started by removing details like chair rails and crown mouldings, that did not suit the modern architectural lines of the home. We replaced the heavily worn wood floors with a new high end, light coloured, wood-look laminate that will withstand the wear and tear from their two energetic golden retrievers. Since the main living space is completely open plan it was important that we work with simple consistent finishes for a clean modern look. The all white kitchen features flat doors with minimal hardware and a solid surface marble-look countertop and backsplash. We modernized all of the lighting and updated the bathrooms and master bedroom as well. The only departure from our clean modern scheme is found in the dressing room where the client was looking for a more dressed up feminine feel but we kept a thread of grey consistent even in this more vivid colour scheme. This transformation, featuring the clients' gorgeous original artwork and new custom designed furnishings is admittedly one of our favourite projects to date!
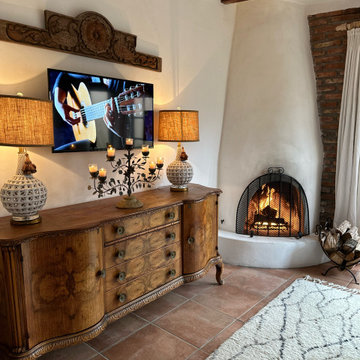
guest casita renovation and design used primarily as a short term rental on airbnb. complete with a hand-plaster finish beehive fireplace, exposed beam ceiling and decorated with romantic antiques and textiles.
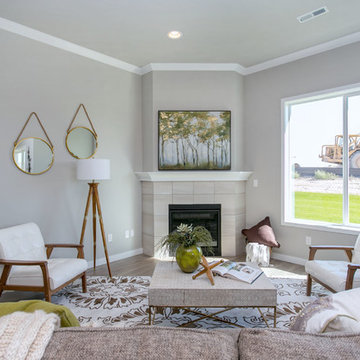
Diseño de salón abierto clásico renovado pequeño con paredes grises, suelo laminado, chimenea de esquina, marco de chimenea de baldosas y/o azulejos y pared multimedia
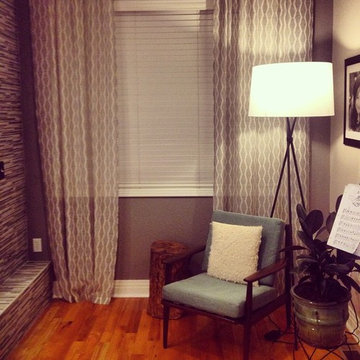
This project focuses on the transformation of a living room in the Observatory Park neighborhood of Denver. Our client for this project is a young, design-appreciating mom who wants a functional space that also addresses her love for good design. With a heavy Mid-Century Modern influence, we've developed a design that provides warmth, texture, and an entirely new orientation for her modern lifestyle.
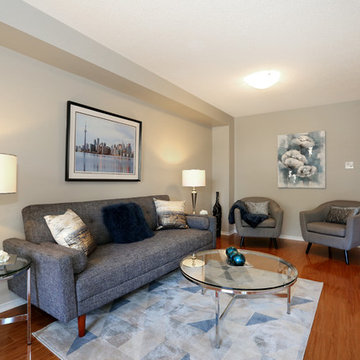
Foto de salón abierto actual pequeño sin televisor con paredes grises, suelo de madera en tonos medios, suelo marrón, chimenea de esquina y marco de chimenea de madera
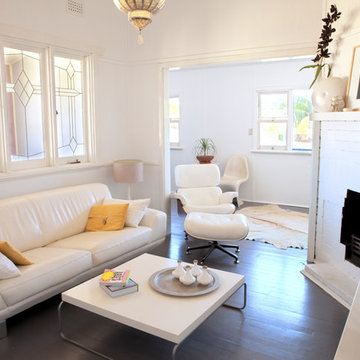
The painted brick fireplace is the sole source of heating for the whole house. It is also an interesting design feature making a strong, geometrical statement.
Photography by Heather Robbins of Red Images Fine Photography (www.redimages.com.au)
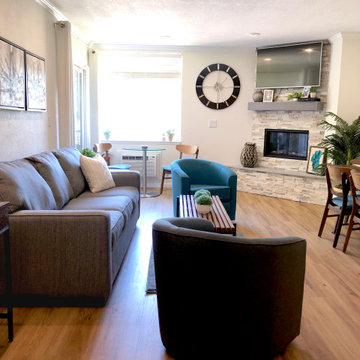
Small but functional this space feels open and airy. There are 2 seating areas for conversation, an open dining area and open kitchen. The sofa sleeper is easily converted for guests and the swivel chairs provide easy seating and conversation around the fireplace.
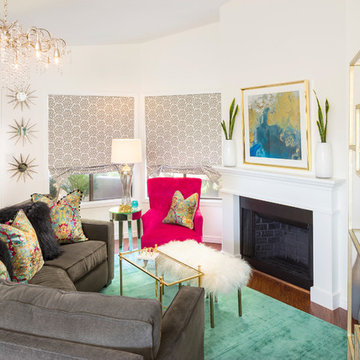
Living room featuring a Transitional Glam style by blending traditional and contemporary lines with mixed metals that sparkle and shimmer. Shown in this photo, custom Roman shades, silken area rug, custom pillows, champagne gold and silver furnishings, crystal chandelier hanging from branches with inverted bulbs and textural touches in the Mongolian pillows and Sheepskin stools. Existing sofa. | Photography Joshua Caldwell.
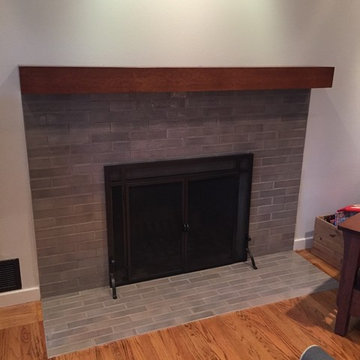
Removing the surround and installing handmade glazed subway tiles instantly updated and streamlined the fireplace. The homeowners have some beautiful craftsman style furnishings made of quarter sawn oak so the mantel was custom made and stained to match, carrying the aesthetics through the room without being overtly "craftsman" itself. The bulky wood trip hazard trim around the hearth was also removed and the hearth was slightly expanded.
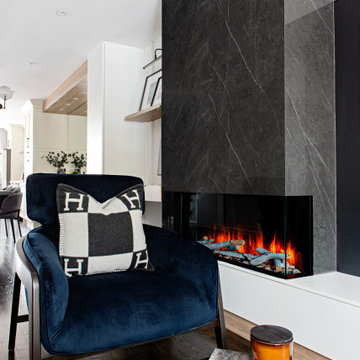
Foto de salón abierto minimalista pequeño con paredes blancas, suelo de madera oscura, chimenea de esquina, marco de chimenea de baldosas y/o azulejos, pared multimedia y suelo marrón
731 ideas para salones pequeños con chimenea de esquina
5