3.459 ideas para salones para visitas de estilo americano
Filtrar por
Presupuesto
Ordenar por:Popular hoy
121 - 140 de 3459 fotos
Artículo 1 de 3
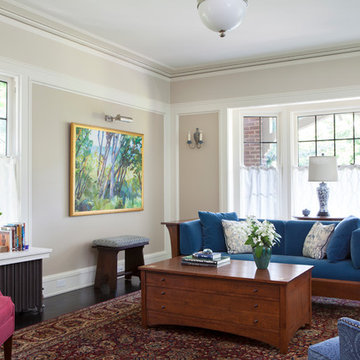
Sitting in one of Capital Hill’s beautiful neighborhoods, the exterior of this residence portrays a
bungalow style home as from the Arts and Craft era. By adding a large dormer to east side of the house,
the street appeal was maintained which allowed for a large master suite to be added to the second
floor. As a result, the two guest bedrooms and bathroom were relocated to give to master suite the
space it needs. Although much renovation was done to the Federalist interior, the original charm was
kept by continuing the formal molding and other architectural details throughout the house. In addition
to opening up the stair to the entry and floor above, the sense of gained space was furthered by opening
up the kitchen to the dining room and remodeling the space to provide updated finishes and appliances
as well as custom cabinetry and a hutch. The main level also features an added powder room with a
beautiful black walnut vanity.
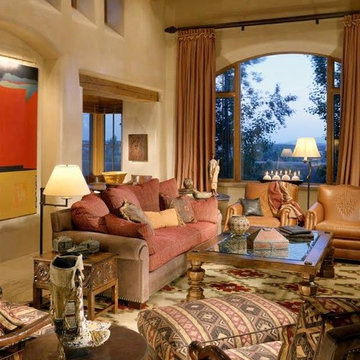
Traditional southwest style home with sandstone floors, hand-plastered walls, wood ceiling beams and corbels, clerestory windows, colorful fabrics, casual southwest style furniture
Project designed by Susie Hersker’s Scottsdale interior design firm Design Directives. Design Directives is active in Phoenix, Paradise Valley, Cave Creek, Carefree, Sedona, and beyond.
For more about Design Directives, click here: https://susanherskerasid.com/
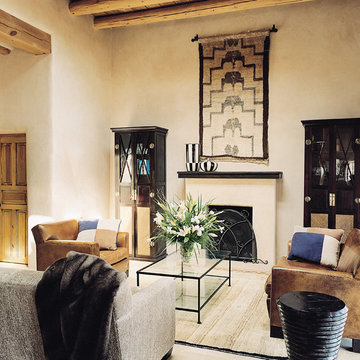
Kate Russell
Imagen de salón para visitas de estilo americano grande con paredes beige, suelo de piedra caliza, todas las chimeneas y marco de chimenea de madera
Imagen de salón para visitas de estilo americano grande con paredes beige, suelo de piedra caliza, todas las chimeneas y marco de chimenea de madera
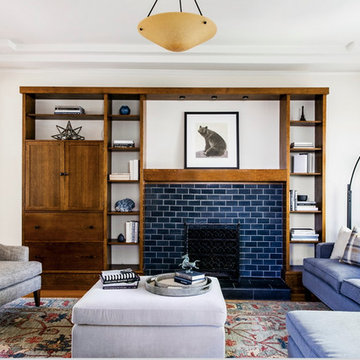
Foto de salón para visitas abierto de estilo americano de tamaño medio sin televisor con paredes blancas, suelo de madera clara, todas las chimeneas y marco de chimenea de baldosas y/o azulejos
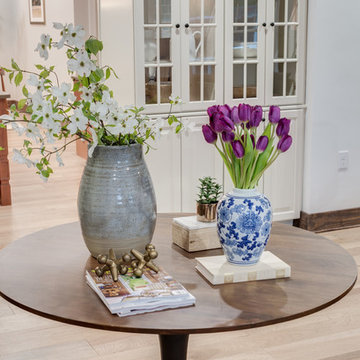
Fox Broadcasting 2016. Beautiful Craftsman style living room with Mohawk's Sandbridge hardwood flooring with #ArmorMax finish in Country Natural Hickory.
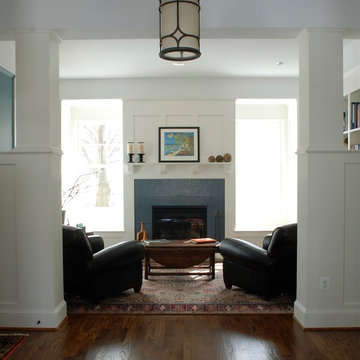
Foto de salón para visitas cerrado de estilo americano de tamaño medio con paredes blancas, suelo de madera en tonos medios, todas las chimeneas y marco de chimenea de baldosas y/o azulejos
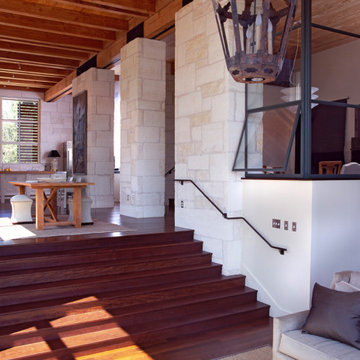
Ejemplo de salón para visitas abierto de estilo americano grande sin chimenea y televisor con paredes blancas, suelo de madera en tonos medios y suelo marrón
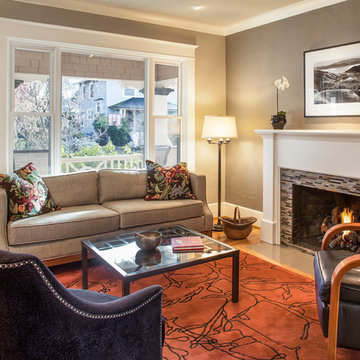
PCraftsman style house opens up for better connection and more contemporary living. Removing a wall between the kitchen and dinning room and reconfiguring the stair layout allowed for more usable space and better circulation through the home. The double dormer addition upstairs allowed for a true Master Suite, complete with steam shower!
Photo: Pete Eckert
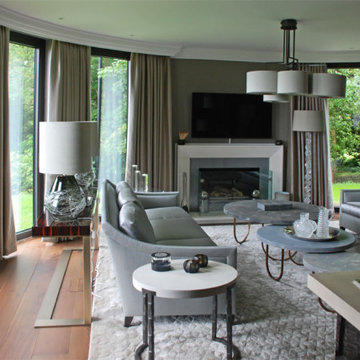
Sitting within a designated AONB, this new Arts and Crafts-influenced residence replaced an ‘end of life’ 1960’s bungalow.
Conceived to sit above an extensive private wine cellar, this highly refined house features a dramatic circular sitting room. An internal lift provides access to all floors, from the underground level to the roof-top observation terrace showcasing panoramic views overlooking the Fal Estuary.
The bespoke joinery and internal finishes detailed by The Bazeley Partnership included walnut floor-boarding, skirtings, doors and wardrobes. Curved staircases are complemented by glass handrails and the bathrooms are finished with limestone, white marble and mother-of-pearl inlay. The bedrooms were completed with vanity units clad in rustic oak and marble and feature hand-painted murals on Japanese silk wallpaper.
Externally, extensive use of traditional stonework, cut granite, Delabole slate, standing seam copper roofs and copper gutters and downpipes combine to create a building that acknowledges the regional context whilst maintaining its own character.
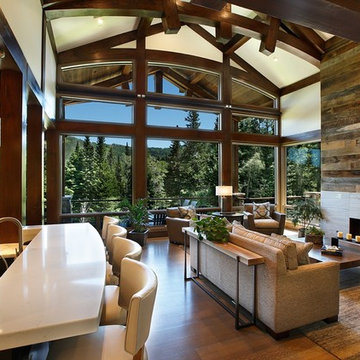
Modelo de salón para visitas abierto de estilo americano grande sin televisor con paredes blancas, suelo de madera clara, todas las chimeneas y marco de chimenea de piedra
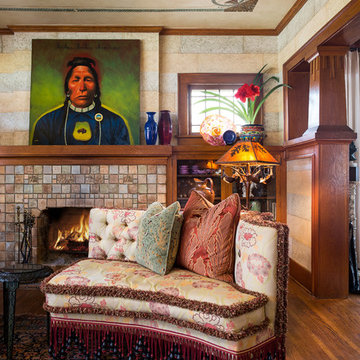
When Nancy found the oil on canvas of a favorite Native American Chief, I was beside myself. The bold color and modern composition are a perfect balance to the opulent subtleties throughout.
...and, yes, those are bronze bats dangling from the Arts & Crafts era lamp. Nancy likes bats.
photography by Steve Voelker
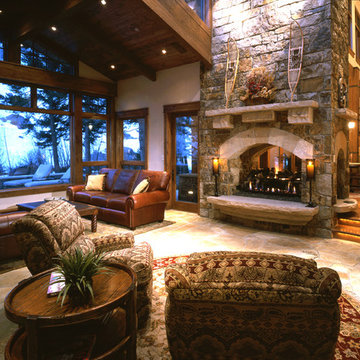
Foto de salón para visitas abierto de estilo americano grande con paredes beige, suelo de travertino, chimenea de doble cara y marco de chimenea de piedra
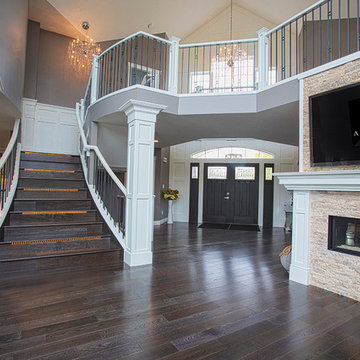
This open concept entrance way makes the home feel so large and inviting! Walking into the home with the dining to the left with a double sided fireplace.
Loving the continuing wainscoting throughout this space as it is an open concept home, the details must be fluid with the open transition from room to room and wainscoting is a great way to bring it all together without interruption.
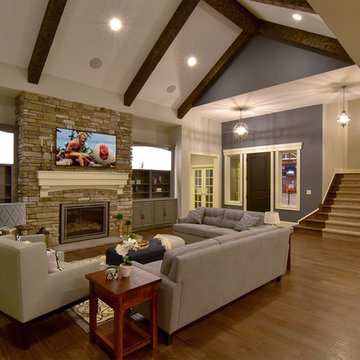
Diseño de salón para visitas abierto de estilo americano grande con paredes grises, todas las chimeneas, marco de chimenea de piedra y televisor colgado en la pared
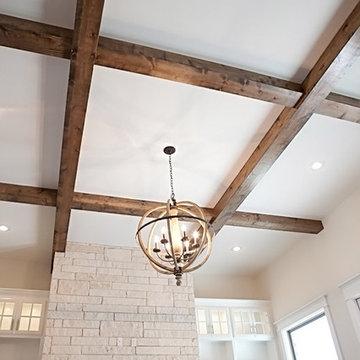
view of ceiling treatment in living room
Diseño de salón para visitas abierto de estilo americano grande con paredes blancas, suelo de cemento, todas las chimeneas, marco de chimenea de piedra y televisor colgado en la pared
Diseño de salón para visitas abierto de estilo americano grande con paredes blancas, suelo de cemento, todas las chimeneas, marco de chimenea de piedra y televisor colgado en la pared
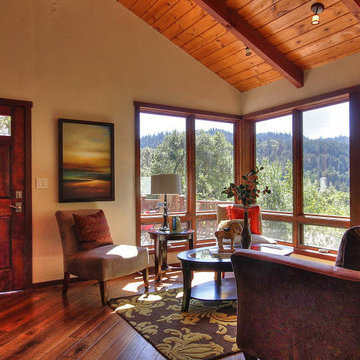
Modelo de salón para visitas cerrado de estilo americano de tamaño medio sin chimenea con paredes beige, suelo de madera oscura y suelo marrón
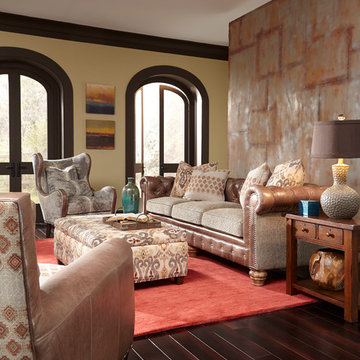
Modelo de salón para visitas cerrado de estilo americano de tamaño medio con paredes beige y suelo de piedra caliza
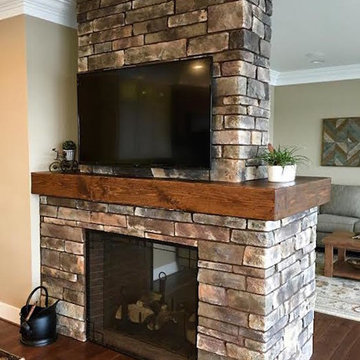
Diseño de salón para visitas cerrado de estilo americano de tamaño medio con paredes beige, suelo de madera en tonos medios, todas las chimeneas, marco de chimenea de piedra y televisor colgado en la pared
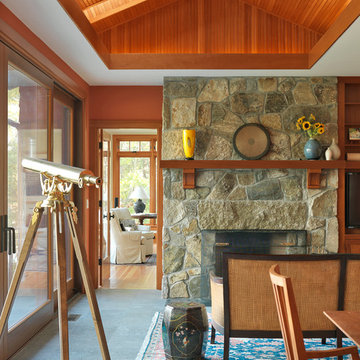
Richard Mandelkorn
Diseño de salón para visitas cerrado de estilo americano con todas las chimeneas, marco de chimenea de piedra y parades naranjas
Diseño de salón para visitas cerrado de estilo americano con todas las chimeneas, marco de chimenea de piedra y parades naranjas
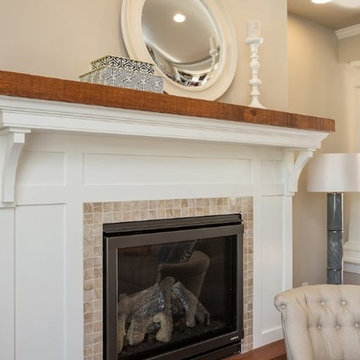
Gas fireplace with craftsman style facade. The brackets are custom-made. The mantel & hearth are stained rough timbers.
Diseño de salón para visitas cerrado de estilo americano de tamaño medio con paredes beige, suelo de madera en tonos medios, todas las chimeneas y marco de chimenea de baldosas y/o azulejos
Diseño de salón para visitas cerrado de estilo americano de tamaño medio con paredes beige, suelo de madera en tonos medios, todas las chimeneas y marco de chimenea de baldosas y/o azulejos
3.459 ideas para salones para visitas de estilo americano
7