155.797 ideas para salones para visitas con billar
Filtrar por
Presupuesto
Ordenar por:Popular hoy
121 - 140 de 155.797 fotos
Artículo 1 de 3

Large modern style Living Room featuring a black tile, floor to ceiling fireplace. Plenty of seating on this white sectional sofa and 2 side chairs. Two pairs of floor to ceiling sliding glass doors open onto the back patio and pool area for the ultimate indoor outdoor lifestyle.
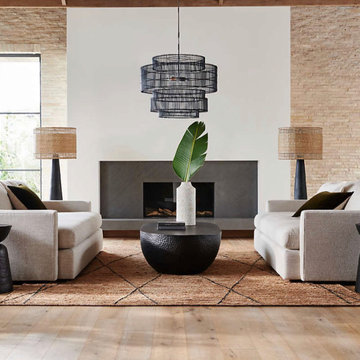
Imagen de salón para visitas abierto y abovedado moderno grande sin televisor con suelo de madera clara, todas las chimeneas, marco de chimenea de piedra, suelo marrón y ladrillo

Ejemplo de salón para visitas abierto y abovedado tradicional grande sin televisor con paredes blancas, suelo de madera clara, todas las chimeneas, piedra de revestimiento y suelo marrón
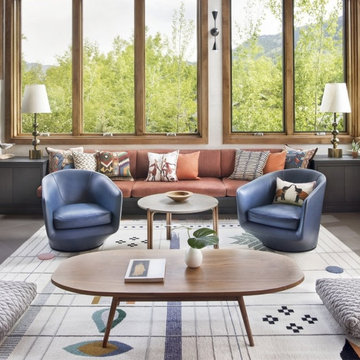
Embracing the challenge of grounding this open, light-filled space, our Aspen studio focused on comfort, ease, and high design. The built-in lounge is flanked by storage cabinets for puzzles and games for this client who loves having people over. The high-back Living Divani sofa is paired with U-Turn Benson chairs and a "Rabari" rug from Nanimarquina for casual gatherings. The throw pillows are a perfect mix of Norwegian tapestry fabric and contemporary patterns. In the child's bedroom, we added an organically shaped Vitra Living Tower, which also provides a cozy reading niche. Bold Marimekko fabric colorfully complements more traditional detailing and creates a contrast between old and new. We loved collaborating with our client on an eclectic bedroom, where everything is collected and combined in a way that allows distinctive pieces to work together. A custom walnut bed supports the owner's tatami mattress. Vintage rugs ground the space and pair well with a vintage Scandinavian chair and dresser.
Combining unexpected objects is one of our favorite ways to add liveliness and personality to a space. In the little guest bedroom, our client (a creative and passionate collector) was the inspiration behind an energetic and eclectic mix. Similarly, turning one of our client's favorite old sweaters into pillow covers and popping a Native American rug on the wall helped pull the space together. Slightly eclectic and invitingly cozy, the twin guestroom beckons for settling in to read, nap or daydream. A vintage poster from Omnibus Gallery in Aspen and an antique nightstand add period whimsy.
---
Joe McGuire Design is an Aspen and Boulder interior design firm bringing a uniquely holistic approach to home interiors since 2005.
For more about Joe McGuire Design, see here: https://www.joemcguiredesign.com/
To learn more about this project, see here:
https://www.joemcguiredesign.com/aspen-eclectic
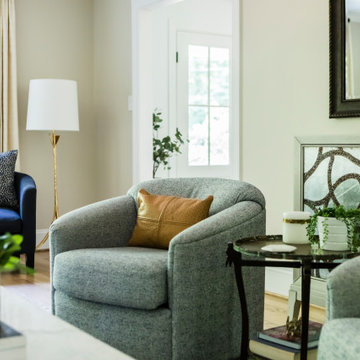
Foto de salón para visitas cerrado tradicional renovado grande sin chimenea y televisor con paredes grises, suelo de madera clara y suelo beige
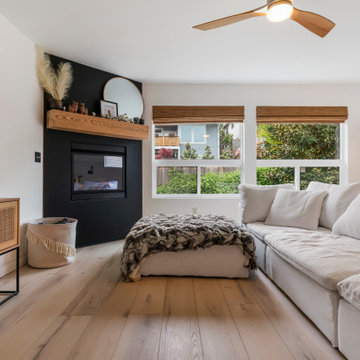
Clean and bright for a space where you can clear your mind and relax. Unique knots bring life and intrigue to this tranquil maple design. With the Modin Collection, we have raised the bar on luxury vinyl plank. The result is a new standard in resilient flooring. Modin offers true embossed in register texture, a low sheen level, a rigid SPC core, an industry-leading wear layer, and so much more.

Diseño de salón para visitas ecléctico grande con suelo de baldosas de cerámica, todas las chimeneas, televisor colgado en la pared, suelo verde y papel pintado
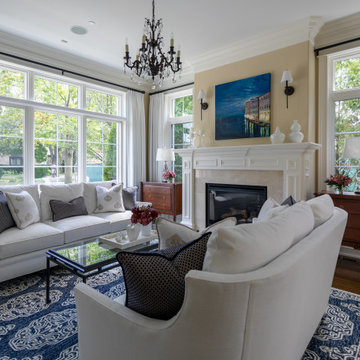
Light and airy living room in navy and white.
Foto de salón para visitas tradicional renovado pequeño sin televisor con paredes beige, suelo de madera oscura, todas las chimeneas y marco de chimenea de piedra
Foto de salón para visitas tradicional renovado pequeño sin televisor con paredes beige, suelo de madera oscura, todas las chimeneas y marco de chimenea de piedra

This two-story fireplace was designed around the art display. Each piece was hand-selected and commissioned for the client.
Ejemplo de salón para visitas abierto moderno extra grande con paredes blancas, todas las chimeneas, marco de chimenea de baldosas y/o azulejos, televisor colgado en la pared, suelo blanco y bandeja
Ejemplo de salón para visitas abierto moderno extra grande con paredes blancas, todas las chimeneas, marco de chimenea de baldosas y/o azulejos, televisor colgado en la pared, suelo blanco y bandeja
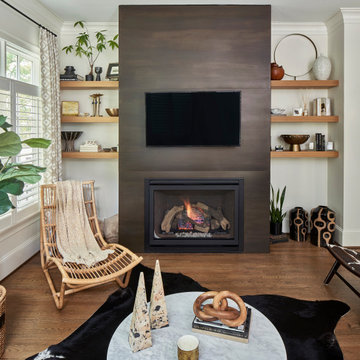
© Lassiter Photography | ReVisionCharlotte.com
| Interior Design: Valery Huffenus
Imagen de salón para visitas abierto actual pequeño con paredes blancas, suelo de madera en tonos medios, todas las chimeneas, marco de chimenea de metal, televisor colgado en la pared y suelo marrón
Imagen de salón para visitas abierto actual pequeño con paredes blancas, suelo de madera en tonos medios, todas las chimeneas, marco de chimenea de metal, televisor colgado en la pared y suelo marrón
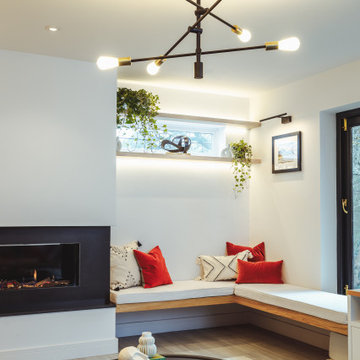
Family living room with bespoke bench seating, gas fireplace and neutral tones with an injection of colour.
Diseño de salón para visitas cerrado actual de tamaño medio con paredes blancas, suelo de madera clara, chimenea lineal, marco de chimenea de yeso, pared multimedia y suelo gris
Diseño de salón para visitas cerrado actual de tamaño medio con paredes blancas, suelo de madera clara, chimenea lineal, marco de chimenea de yeso, pared multimedia y suelo gris
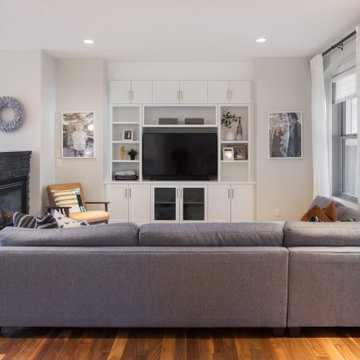
Diseño de salón para visitas abierto actual de tamaño medio con paredes blancas, chimenea de esquina, marco de chimenea de ladrillo, televisor independiente y suelo marrón
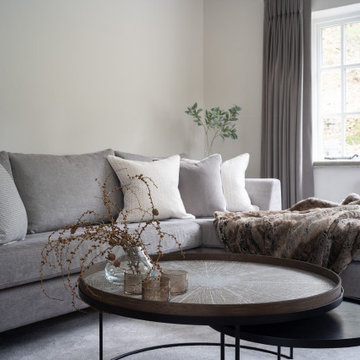
A luxurious atmosphere that is comfortable and pleasing to the eye at the same time was the requirement for this recently completed cottage located at the gateway to the beautiful Peak District.
“An application of soft-neutral tones can make quite an impact through its simplicity for your home, promoting calm and a sense of tranquillity. “
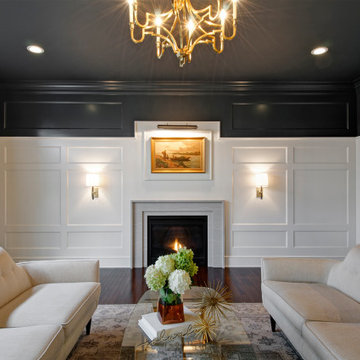
Formal living room with a stone surround fire place as the focal point. A golden chandelier hangs over the seating area.
Diseño de salón para visitas cerrado y abovedado clásico renovado grande sin televisor con paredes blancas, suelo de madera oscura, todas las chimeneas, marco de chimenea de piedra, suelo marrón y boiserie
Diseño de salón para visitas cerrado y abovedado clásico renovado grande sin televisor con paredes blancas, suelo de madera oscura, todas las chimeneas, marco de chimenea de piedra, suelo marrón y boiserie

Central to the success of this project is the seamless link between interior and exterior zones. The external zones free-flow off the interior to create a sophisticated yet secluded space to lounge, entertain and dine.
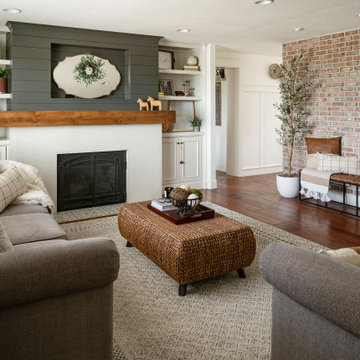
Modelo de salón para visitas cerrado campestre sin televisor con paredes blancas, suelo de madera en tonos medios, todas las chimeneas, suelo marrón, ladrillo y machihembrado
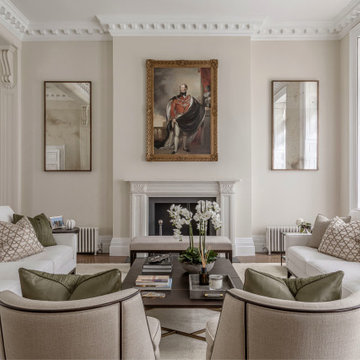
Ejemplo de salón para visitas abierto tradicional renovado grande con paredes beige, suelo de madera en tonos medios, todas las chimeneas, marco de chimenea de piedra y suelo marrón

traditional home seeking a transitional update
Ejemplo de salón para visitas cerrado tradicional renovado de tamaño medio sin televisor con paredes beige, suelo de madera en tonos medios, todas las chimeneas, marco de chimenea de piedra y suelo marrón
Ejemplo de salón para visitas cerrado tradicional renovado de tamaño medio sin televisor con paredes beige, suelo de madera en tonos medios, todas las chimeneas, marco de chimenea de piedra y suelo marrón
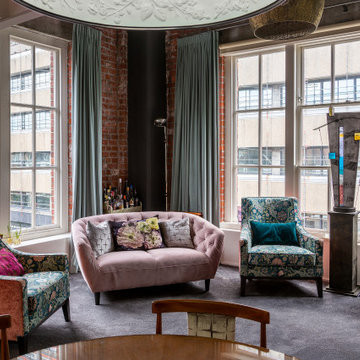
The kitchen opens to a luxurious lounge space
Foto de salón para visitas tipo loft actual de tamaño medio con moqueta, suelo gris y ladrillo
Foto de salón para visitas tipo loft actual de tamaño medio con moqueta, suelo gris y ladrillo
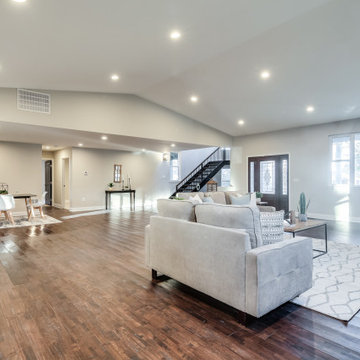
Ejemplo de salón para visitas abierto y abovedado actual extra grande con paredes beige, suelo de madera oscura, todas las chimeneas, marco de chimenea de ladrillo, pared multimedia y suelo marrón
155.797 ideas para salones para visitas con billar
7