155.799 ideas para salones para visitas con billar
Filtrar por
Presupuesto
Ordenar por:Popular hoy
101 - 120 de 155.799 fotos
Artículo 1 de 3

Photos by Nick Vitale
Modelo de salón para visitas abierto clásico grande con marco de chimenea de piedra, televisor colgado en la pared, chimenea lineal, paredes beige, suelo de madera en tonos medios y suelo marrón
Modelo de salón para visitas abierto clásico grande con marco de chimenea de piedra, televisor colgado en la pared, chimenea lineal, paredes beige, suelo de madera en tonos medios y suelo marrón
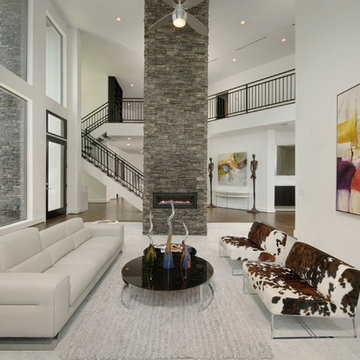
This residence boasts many amazing features, but one that stands out in specific is the dual sided fireplace clad in Eldorado Stone’s Black River Stacked Stone. Adding stone to the fireplace automatically creates a dramatic focal point and compliments the interior decor by mixing natural and artificial elements, contrasting colors, as well as incorporating a variety of textures. By weaving in stone as architectural accents throughout the the home, the interior and the exterior seamlessly flow into one another and the project as a whole becomes an architectural masterpiece.
Designer: Contour Interior Design, LLC
Website: www.contourinteriordesign.com
Builder: Capital Builders
Website: www.capitalbuildreshouston.com
Eldorado Stone Profile Featured: Black River Stacked Stone installed with a Dry-Stack grout technique
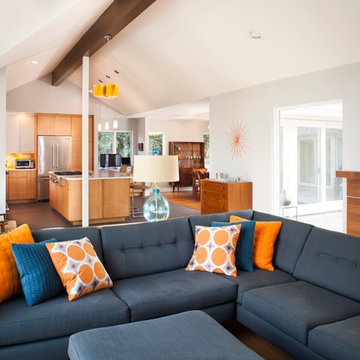
Designed & Built by Renewal Design-Build. RenewalDesignBuild.com
Photography by: Jeff Herr Photography
Imagen de salón para visitas abierto retro con todas las chimeneas
Imagen de salón para visitas abierto retro con todas las chimeneas
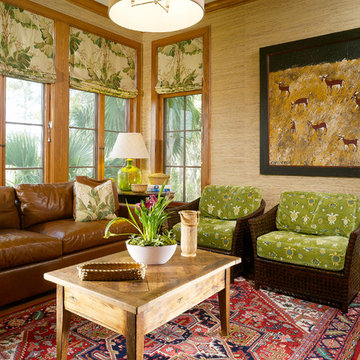
John Umberger Photography
Foto de salón para visitas exótico con paredes beige
Foto de salón para visitas exótico con paredes beige

Richard Mandelkorn
Diseño de salón para visitas cerrado costero de tamaño medio sin chimenea y televisor con paredes amarillas, moqueta y suelo beige
Diseño de salón para visitas cerrado costero de tamaño medio sin chimenea y televisor con paredes amarillas, moqueta y suelo beige
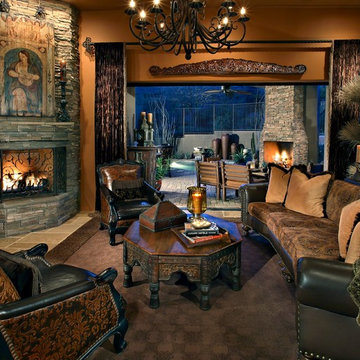
Pam Singleton/Image Photography
Foto de salón para visitas abierto mediterráneo grande sin televisor con chimenea de esquina, suelo de travertino, marco de chimenea de piedra, suelo beige y paredes marrones
Foto de salón para visitas abierto mediterráneo grande sin televisor con chimenea de esquina, suelo de travertino, marco de chimenea de piedra, suelo beige y paredes marrones
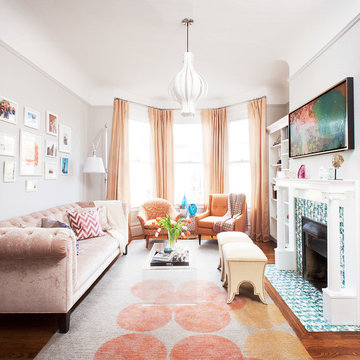
The living room is home to a custom, blush-velvet Chesterfield sofa and pale-pink silk drapes. The clear, waterfall coffee table was selected to keep the space open, while the Moroccan storage ottomans were used to store toys and provide additional seating.
Photos: Caren Alpert
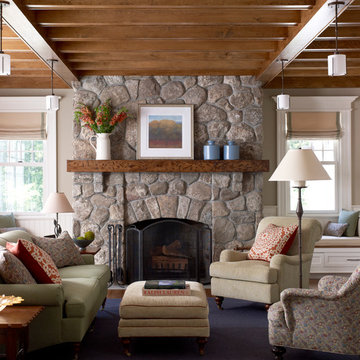
Laura Moss
Ejemplo de salón para visitas cerrado tradicional grande con paredes grises, marco de chimenea de piedra, suelo de madera en tonos medios y todas las chimeneas
Ejemplo de salón para visitas cerrado tradicional grande con paredes grises, marco de chimenea de piedra, suelo de madera en tonos medios y todas las chimeneas

A crisp and consistent color scheme and composition creates an airy, unified mood throughout the diminutive 13' x 13' living room. Dark hardwood floors add warmth and contrast. We added thick moldings to architecturally enhance the house.
Gauzy cotton Roman shades dress new hurricane-proof windows and coax additional natural light into the home. Because of their versatility, pairs of furniture instead of single larger pieces are used throughout the home. This helps solve the space problem because these smaller pieces can be moved and stored easily.

A custom "Michelangelo Calacatta Marble" stone surround adds elegance to a contemporary Spark's Fire Ribbon gas fireplace. Stained oak side panels finish off the look and tie into the other woodwork in the kitchen.
Photo by Virginia Macdonald Photographer Inc.
http://www.virginiamacdonald.com/

Living room with paneling on all walls, coffered ceiling, Oly pendant, built-in book cases, bay window, calacatta slab fireplace surround and hearth, 2-way fireplace with wall sconces shared between the family and living room.
Photographer Frank Paul Perez
Decoration Nancy Evars, Evars + Anderson Interior Design

Photo Credit: Mark Ehlen
Modelo de salón para visitas cerrado tradicional de tamaño medio sin televisor con paredes beige, todas las chimeneas, suelo de madera oscura y marco de chimenea de madera
Modelo de salón para visitas cerrado tradicional de tamaño medio sin televisor con paredes beige, todas las chimeneas, suelo de madera oscura y marco de chimenea de madera

Diseño de salón para visitas cerrado clásico renovado de tamaño medio sin televisor con paredes grises, todas las chimeneas, marco de chimenea de ladrillo y suelo de madera clara

All furnishings are available through Martha O'Hara Interiors. www.oharainteriors.com
Martha O'Hara Interiors, Interior Selections & Furnishings | Charles Cudd De Novo, Architecture | Troy Thies Photography | Shannon Gale, Photo Styling
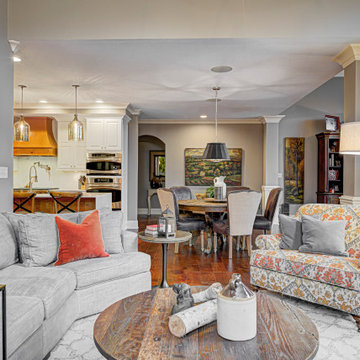
This home renovation project transformed unused, unfinished spaces into vibrant living areas. Each exudes elegance and sophistication, offering personalized design for unforgettable family moments.
The living space features luxurious furnishings, a cozy fireplace, and statement lighting. Balanced decor and a touch of greenery add warmth and sophistication, creating a haven of comfort and style.
Project completed by Wendy Langston's Everything Home interior design firm, which serves Carmel, Zionsville, Fishers, Westfield, Noblesville, and Indianapolis.
For more about Everything Home, see here: https://everythinghomedesigns.com/
To learn more about this project, see here: https://everythinghomedesigns.com/portfolio/fishers-chic-family-home-renovation/
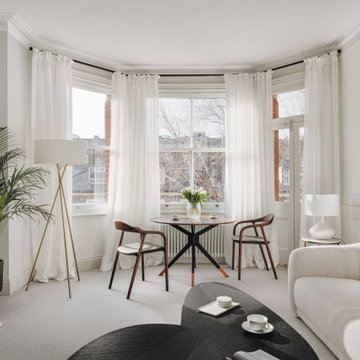
Maida Vale Apartment in Photos: A Visual Journey
Tucked away in the serene enclave of Maida Vale, London, lies an apartment that stands as a testament to the harmonious blend of eclectic modern design and traditional elegance, masterfully brought to life by Jolanta Cajzer of Studio 212. This transformative journey from a conventional space to a breathtaking interior is vividly captured through the lens of the acclaimed photographer, Tom Kurek, and further accentuated by the vibrant artworks of Kris Cieslak.
The apartment's architectural canvas showcases tall ceilings and a layout that features two cozy bedrooms alongside a lively, light-infused living room. The design ethos, carefully curated by Jolanta Cajzer, revolves around the infusion of bright colors and the strategic placement of mirrors. This thoughtful combination not only magnifies the sense of space but also bathes the apartment in a natural light that highlights the meticulous attention to detail in every corner.
Furniture selections strike a perfect harmony between the vivacity of modern styles and the grace of classic elegance. Artworks in bold hues stand in conversation with timeless timber and leather, creating a rich tapestry of textures and styles. The inclusion of soft, plush furnishings, characterized by their modern lines and chic curves, adds a layer of comfort and contemporary flair, inviting residents and guests alike into a warm embrace of stylish living.
Central to the living space, Kris Cieslak's artworks emerge as focal points of colour and emotion, bridging the gap between the tangible and the imaginative. Featured prominently in both the living room and bedroom, these paintings inject a dynamic vibrancy into the apartment, mirroring the life and energy of Maida Vale itself. The art pieces not only complement the interior design but also narrate a story of inspiration and creativity, making the apartment a living gallery of modern artistry.
Photographed with an eye for detail and a sense of spatial harmony, Tom Kurek's images capture the essence of the Maida Vale apartment. Each photograph is a window into a world where design, art, and light converge to create an ambience that is both visually stunning and deeply comforting.
This Maida Vale apartment is more than just a living space; it's a showcase of how contemporary design, when intertwined with artistic expression and captured through skilled photography, can create a home that is both a sanctuary and a source of inspiration. It stands as a beacon of style, functionality, and artistic collaboration, offering a warm welcome to all who enter.
Hashtags:
#JolantaCajzerDesign #TomKurekPhotography #KrisCieslakArt #EclecticModern #MaidaValeStyle #LondonInteriors #BrightAndBold #MirrorMagic #SpaceEnhancement #ModernMeetsTraditional #VibrantLivingRoom #CozyBedrooms #ArtInDesign #DesignTransformation #UrbanChic #ClassicElegance #ContemporaryFlair #StylishLiving #TrendyInteriors #LuxuryHomesLondon
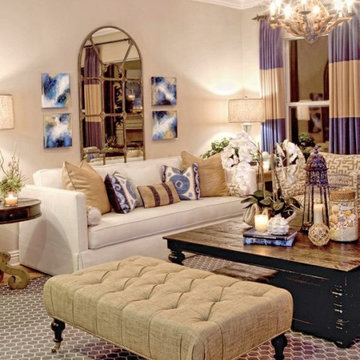
Coastal Decor with Blue Accents
Foto de salón para visitas abierto de tamaño medio con paredes beige, suelo de madera clara, todas las chimeneas, marco de chimenea de yeso, televisor retractable y suelo marrón
Foto de salón para visitas abierto de tamaño medio con paredes beige, suelo de madera clara, todas las chimeneas, marco de chimenea de yeso, televisor retractable y suelo marrón
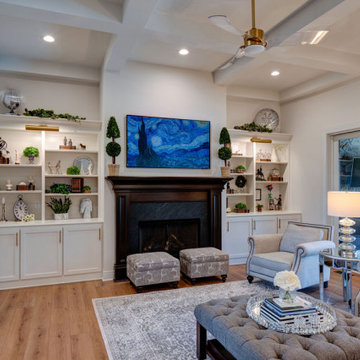
The formal living room features coffered ceilings, built-in bookshelves, and access to the enclosed patio.
Modelo de salón para visitas abierto tradicional grande con paredes beige, suelo laminado, todas las chimeneas, marco de chimenea de madera, televisor retractable, suelo marrón y casetón
Modelo de salón para visitas abierto tradicional grande con paredes beige, suelo laminado, todas las chimeneas, marco de chimenea de madera, televisor retractable, suelo marrón y casetón

Ejemplo de salón para visitas clásico de tamaño medio con paredes verdes, suelo de madera oscura, todas las chimeneas, marco de chimenea de piedra y suelo marrón
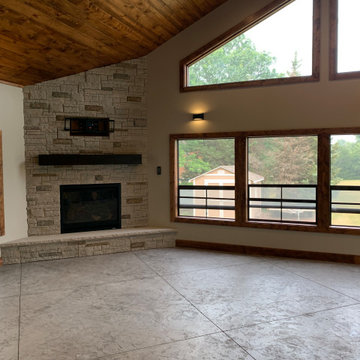
Foto de salón para visitas cerrado y abovedado sin televisor con paredes blancas, suelo de cemento, chimenea de esquina, piedra de revestimiento, suelo gris y boiserie
155.799 ideas para salones para visitas con billar
6