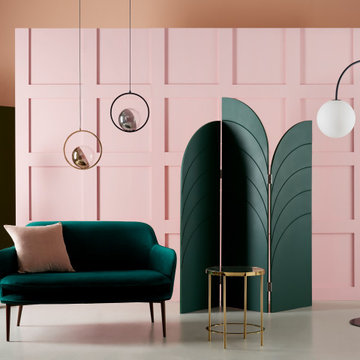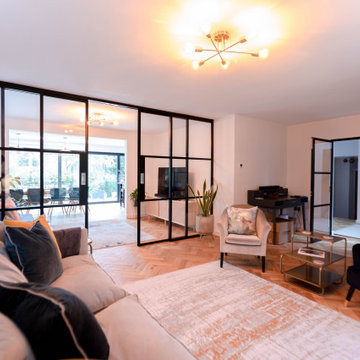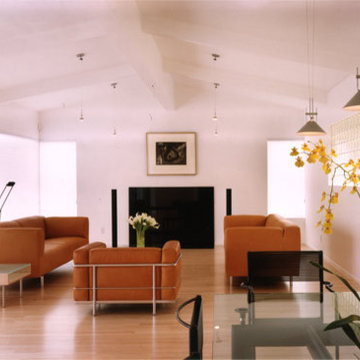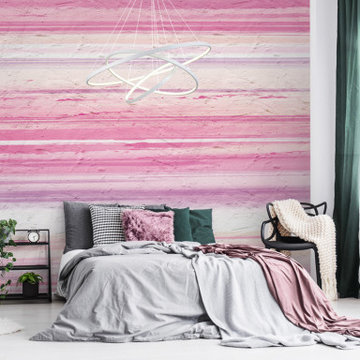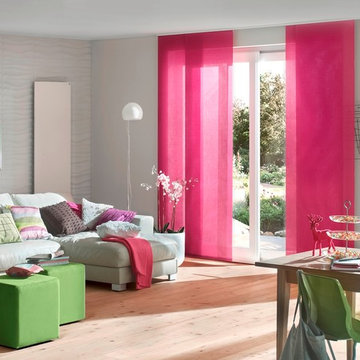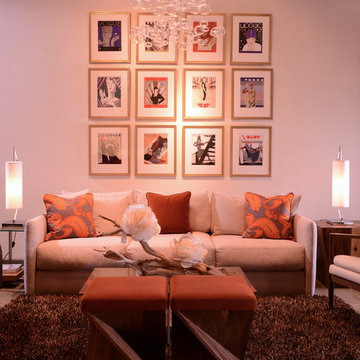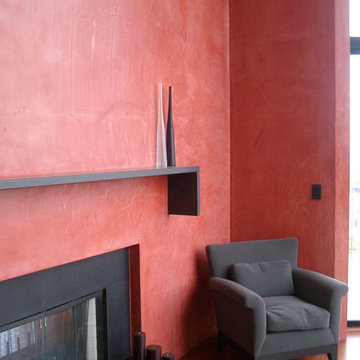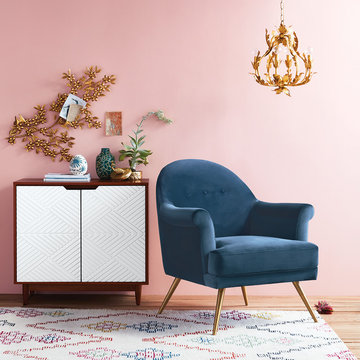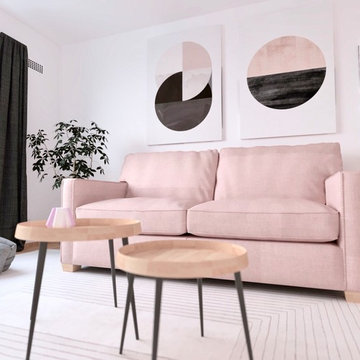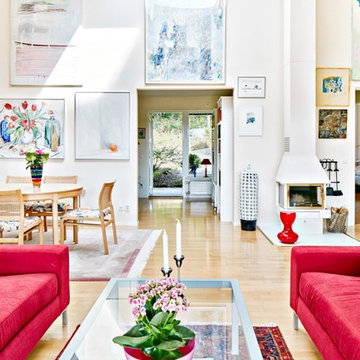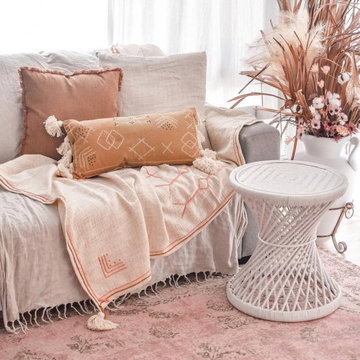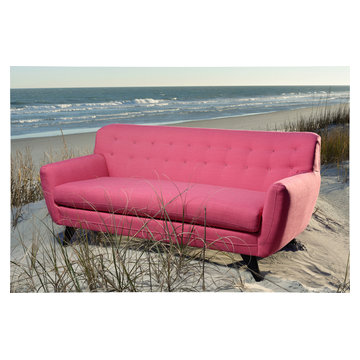244 ideas para salones modernos rosas
Filtrar por
Presupuesto
Ordenar por:Popular hoy
21 - 40 de 244 fotos
Artículo 1 de 3
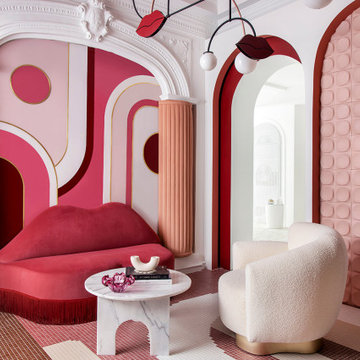
¡EN EL SALÓN DEL FUTURO NO HAY DISTANCIAS! VG LIVING presenta en Casa Decor MissYourKiss , una lounge donde la distancia no se impone como nueva normalidad, sino las emociones. Los protagonistas son los besos y abrazos, imprescindibles para el bienestar y la salud emocional.
SUELO DE AUTOR: creado por el estudio con el servicio de personalización Art Factory Hisbalit con 4 referencias de mosaico ecológico Hisbalit:
Marrón: Unicolor 210
Beige: Unicolor 333
Rosa: Unicolor 166
Blanco: Unicolor 103
FOTOS: Paloma Pacheco Turnes
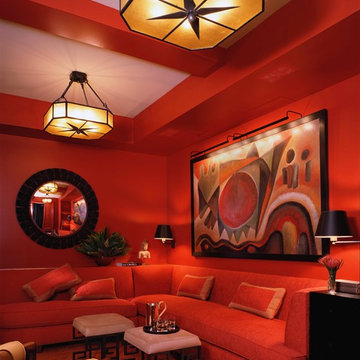
Red Lacquer Media Room - This bold media room represents a departure from the more subdued rooms in the rest of this New York apartment. Here, deep cinnabar walls embrace the inhabitants in a space that is both rich and exciting. We designed the upholstery, ottomans and ceiling lights especially for this room, and we commissioned artists to create the beaded convex mirror and the striking painting above the sofa. This room is the perfect spot to curl up while watching a movie or having drinks with friends before dinner.
Photo by Art Gray.
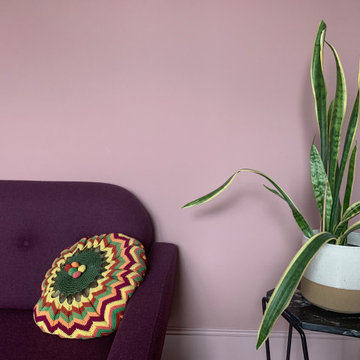
Foto de salón para visitas cerrado moderno grande con paredes rosas, suelo de madera pintada, estufa de leña, marco de chimenea de madera, televisor en una esquina y suelo marrón

This 7,000 square foot space located is a modern weekend getaway for a modern family of four. The owners were looking for a designer who could fuse their love of art and elegant furnishings with the practicality that would fit their lifestyle. They owned the land and wanted to build their new home from the ground up. Betty Wasserman Art & Interiors, Ltd. was a natural fit to make their vision a reality.
Upon entering the house, you are immediately drawn to the clean, contemporary space that greets your eye. A curtain wall of glass with sliding doors, along the back of the house, allows everyone to enjoy the harbor views and a calming connection to the outdoors from any vantage point, simultaneously allowing watchful parents to keep an eye on the children in the pool while relaxing indoors. Here, as in all her projects, Betty focused on the interaction between pattern and texture, industrial and organic.
Project completed by New York interior design firm Betty Wasserman Art & Interiors, which serves New York City, as well as across the tri-state area and in The Hamptons.
For more about Betty Wasserman, click here: https://www.bettywasserman.com/
To learn more about this project, click here: https://www.bettywasserman.com/spaces/sag-harbor-hideaway/
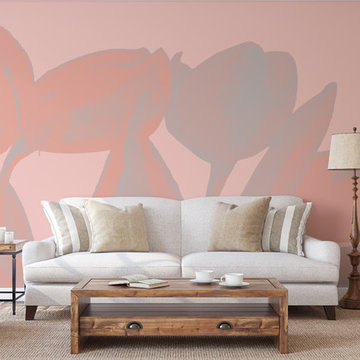
Silhouetted tulips to add to the subtlety and classic nature of the room making a statement and yet encouraging relaxation.
Modelo de salón moderno con paredes rosas
Modelo de salón moderno con paredes rosas
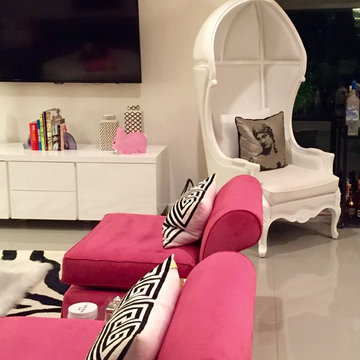
A living room loaded with high contrast and graphic elements. The client's goal to create a "hot pink swanky hotel lounge"
Imagen de salón abierto minimalista grande con televisor colgado en la pared
Imagen de salón abierto minimalista grande con televisor colgado en la pared
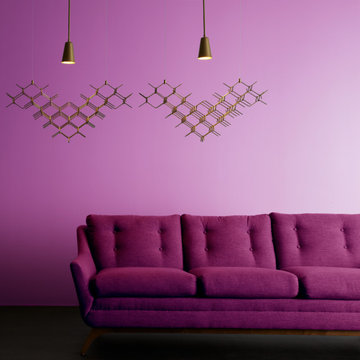
Modelo de salón para visitas cerrado moderno de tamaño medio sin chimenea y televisor con paredes púrpuras y suelo de madera oscura
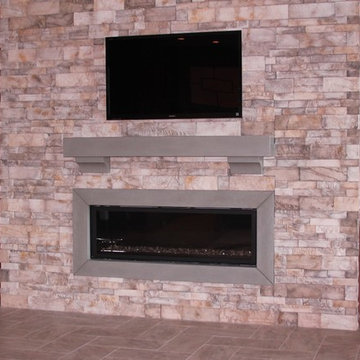
Amazing fireplace with extra wide fireplace insert, cement trim and mantle. Very modern and chic looking.
Foto de salón abierto minimalista con marco de chimenea de piedra y televisor colgado en la pared
Foto de salón abierto minimalista con marco de chimenea de piedra y televisor colgado en la pared
244 ideas para salones modernos rosas
2
