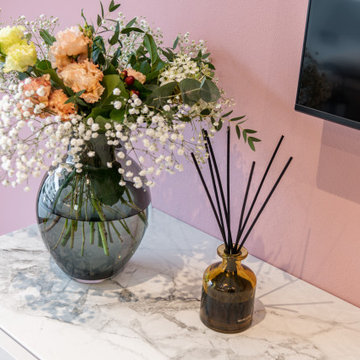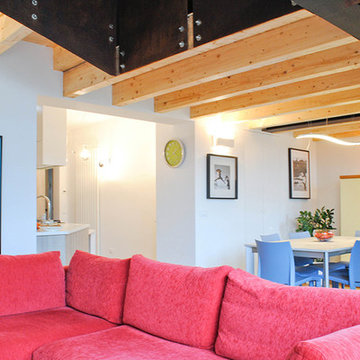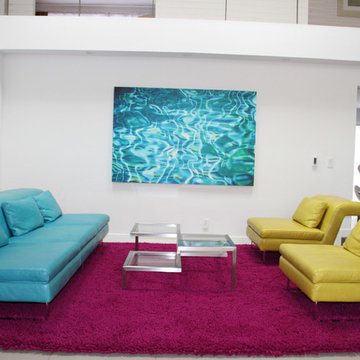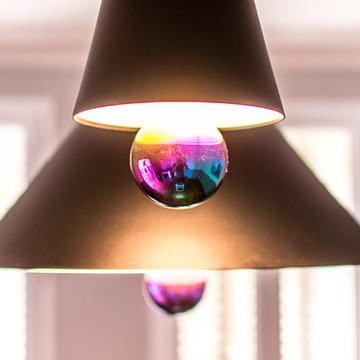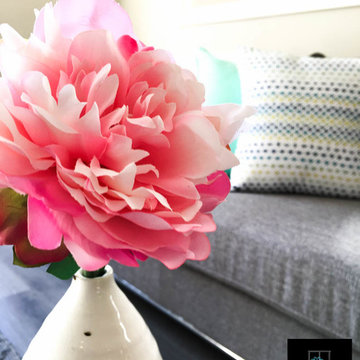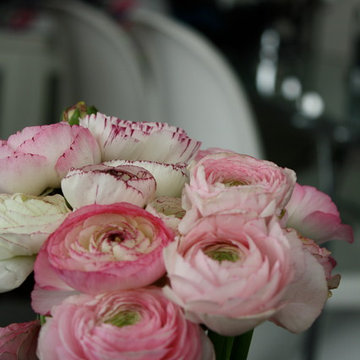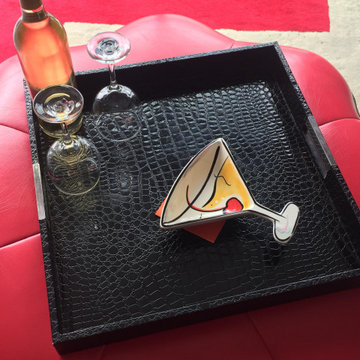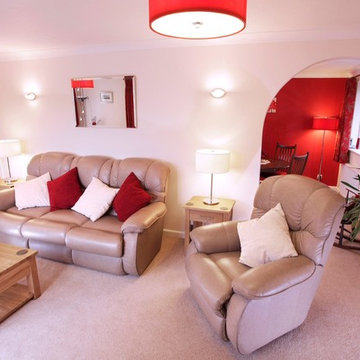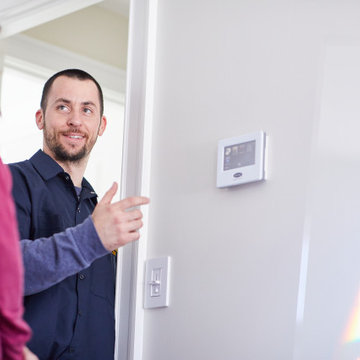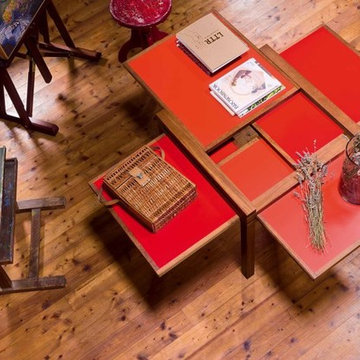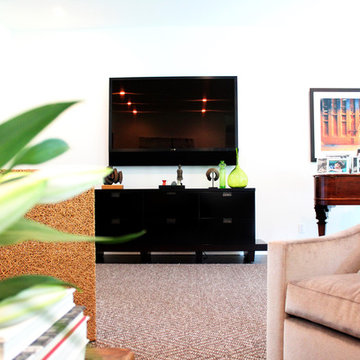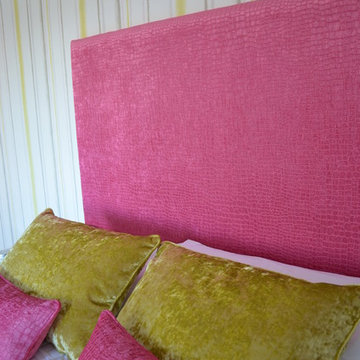244 ideas para salones modernos rosas
Filtrar por
Presupuesto
Ordenar por:Popular hoy
141 - 160 de 244 fotos
Artículo 1 de 3
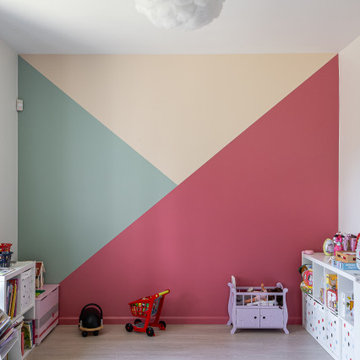
Explorons la rénovation de ce séjour, avec des teintes lumineuses et des accents colorés, idéal pour donner de l'énergie à cet intérieur.
Pour un intérieur minimaliste et contemporain, l'utilisation d'un sol imitation chêne beige clair contribue à agrandir ce séjour tout en jouant avec les caractéristiques visuelles et textuelles du bois.
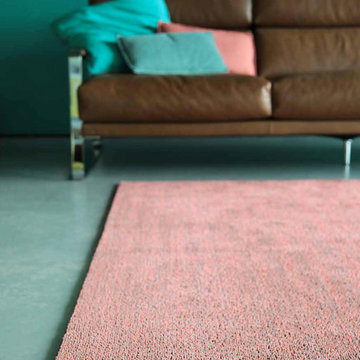
The Beaufort Rug by Carpet Sign is made of high tenacity polyester sailing rope and is suitable for indoor and outdoor use. Available in a selection of twelve colours and with its custom made dimensions, the Beaufort collection is suitable for both residential and architectural projects. Designed by Feico Dieudonne.
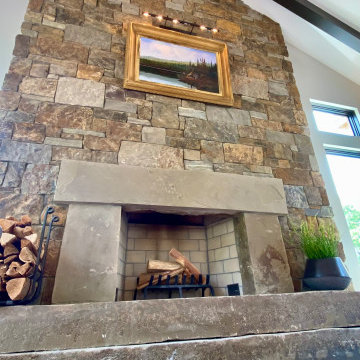
Modern Montana in Afton Minnesota by James McNeal, CEO and Principal Architect at JMAD - James McNeal Architecture & Design. Detailed, creative architecture firm specializing in enduring artistry & high-end luxury commercial & residential design. Architectural photography, architect portfolio. Dream house inspiration, custom homes, mansion, luxurious lifestyle. Rustic lodge vibe, sustainable. Front exterior entrance, reclaimed wood, metal roofs & siding. Connection with the outdoors, biophilic, natural materials. Interiors, great room, dining area, kitchen, living room, family room, stone fireplace, hallway, tray ceiling, staircase, stairway, stairs.
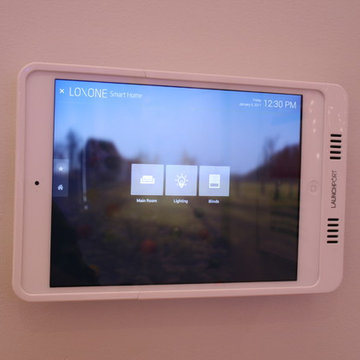
This fully automated modern condo allows the user to intuitively control all home features. Take this control panel with you as you move about the dwelling then it magnetically sticks on the charger when not in use.
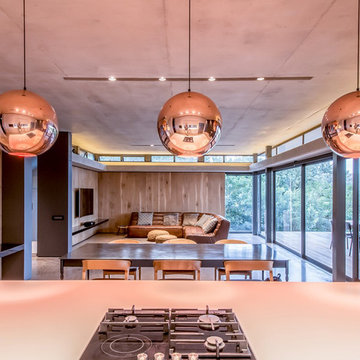
PROGRAM: RESIDENTIAL
LOCATION: UMHLANGA, SOUTH AFRICA
SIZE: 430m²
BLOC ARCHITECTS & KEVIN LLOYED ARCHITECTS
This family home was designed for single storey, open plan living. The terraced gardens eliminate the need for obtrusive railings. The house has also been raised as high as possible to maximize the forest views. The interior design by Moos Interior Architects.

Grey and gold creates a sophisticated and luxury feel in your home. Shop now at Homes Outlet for a range of grey and gold home decor.
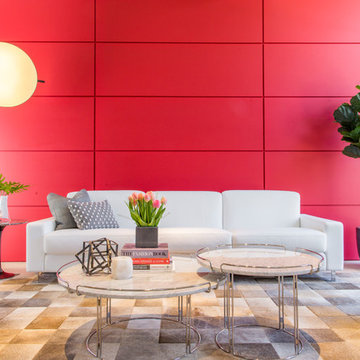
Aia photography
Diseño de salón abierto minimalista grande con paredes rojas y suelo de madera clara
Diseño de salón abierto minimalista grande con paredes rojas y suelo de madera clara
244 ideas para salones modernos rosas
8
