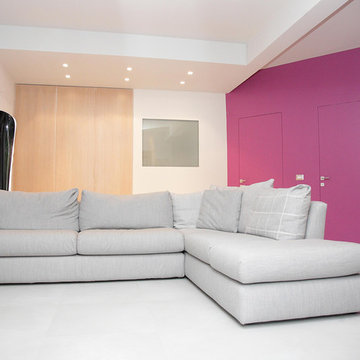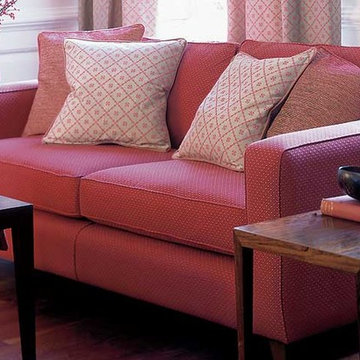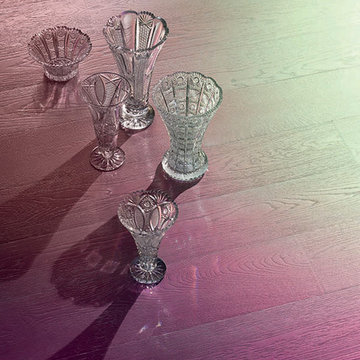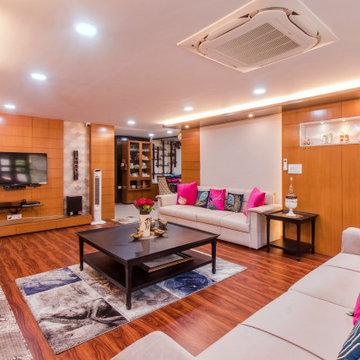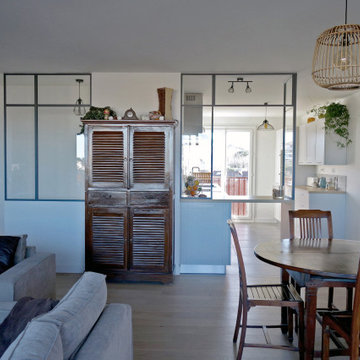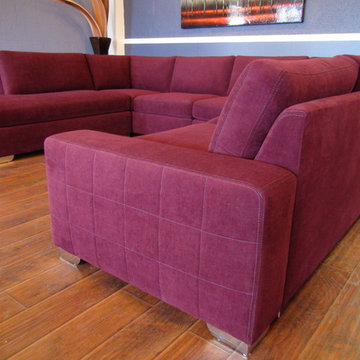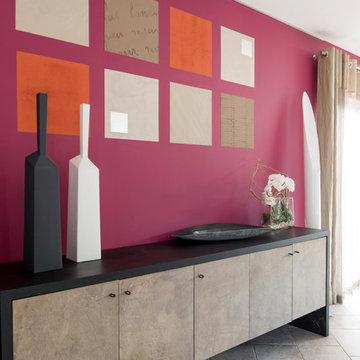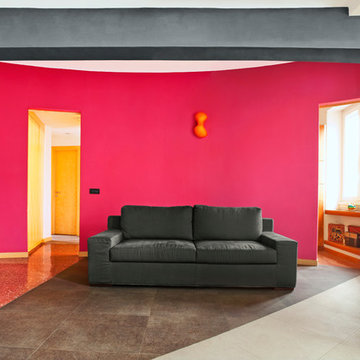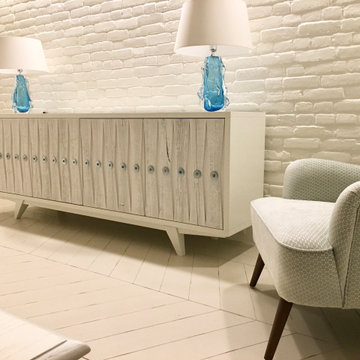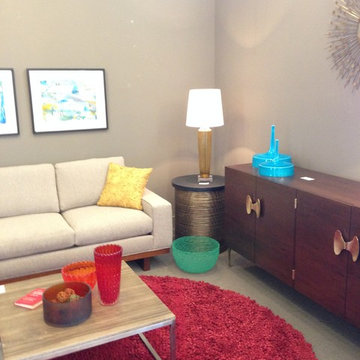244 ideas para salones modernos rosas
Filtrar por
Presupuesto
Ordenar por:Popular hoy
161 - 180 de 244 fotos
Artículo 1 de 3

The brief for this project involved a full house renovation, and extension to reconfigure the ground floor layout. To maximise the untapped potential and make the most out of the existing space for a busy family home.
When we spoke with the homeowner about their project, it was clear that for them, this wasn’t just about a renovation or extension. It was about creating a home that really worked for them and their lifestyle. We built in plenty of storage, a large dining area so they could entertain family and friends easily. And instead of treating each space as a box with no connections between them, we designed a space to create a seamless flow throughout.
A complete refurbishment and interior design project, for this bold and brave colourful client. The kitchen was designed and all finishes were specified to create a warm modern take on a classic kitchen. Layered lighting was used in all the rooms to create a moody atmosphere. We designed fitted seating in the dining area and bespoke joinery to complete the look. We created a light filled dining space extension full of personality, with black glazing to connect to the garden and outdoor living.
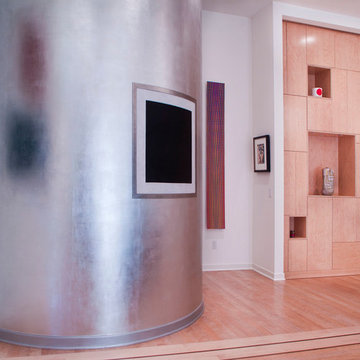
Foto de salón para visitas abierto moderno de tamaño medio con paredes blancas, suelo de madera clara y marco de chimenea de metal
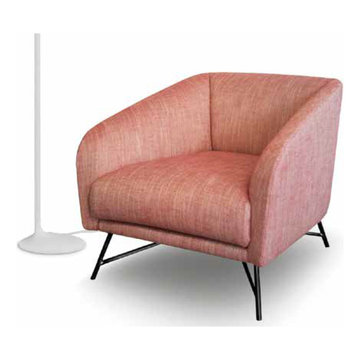
The Betty Lounge Chair - A Hip + Elegant statement in any of the cool fabrics from their collection. Please Call or stop by IL DÉCOR in Boston to find out more about the size and fabrics..
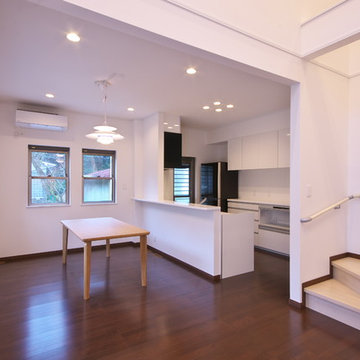
お花見の出来る家
Imagen de salón moderno sin chimenea con paredes blancas, suelo de contrachapado, televisor independiente y suelo beige
Imagen de salón moderno sin chimenea con paredes blancas, suelo de contrachapado, televisor independiente y suelo beige
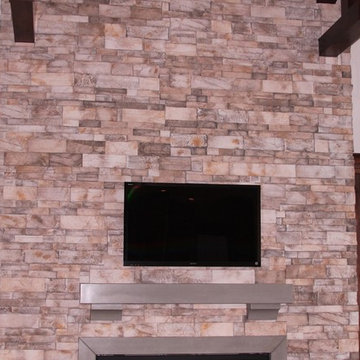
Amazing fireplace with extra wide fireplace insert, cement trim and mantle. Floor to ceiling rock work. Very modern and chic looking.
Ejemplo de salón abierto moderno con marco de chimenea de piedra y televisor colgado en la pared
Ejemplo de salón abierto moderno con marco de chimenea de piedra y televisor colgado en la pared
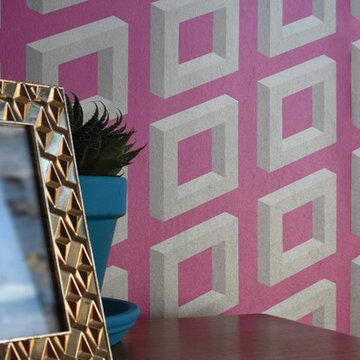
Modern geometric designer wallpaper from the Unseen Future collection. Pink and pale bronze lustre finish non woven wallpaper. Designed and made in the UK.
520mm wide x 10 metre rolls trimmed for butt joining at edge.
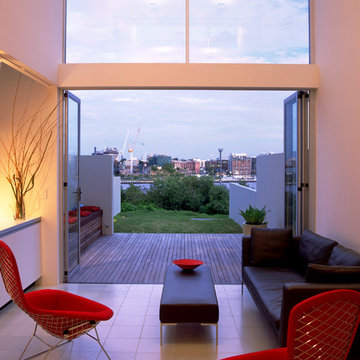
High level glazing and bifold doors combine to access sky and harbour views. Note the hardwood deck also has rain water tanks under.
Photos by Paul Gosney.
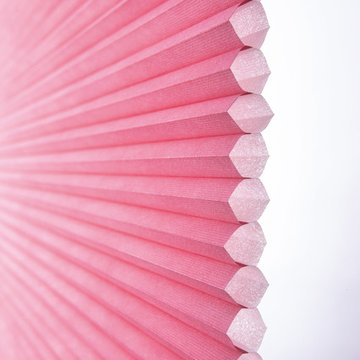
プリーツスクリーンの中でも、断面が六角形のハニカム(蜂の巣)構造になっている製品「エコシア」です。
室内側と室外側との間に空気層ができることで、保温性を発揮し、冷暖房の効率を高めることができます。
写真は室内側の画像です。
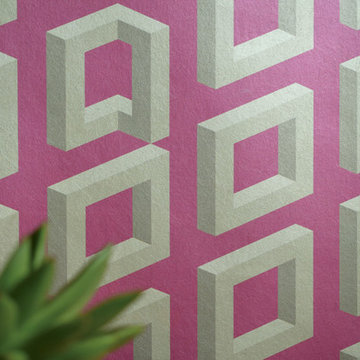
Contemporary geometric designer wallpaper from the Unseen Future collection. Pink and pale bronze lustre finish non woven wallpaper. Designed and made in the UK.
520mm wide x 10 metre rolls trimmed for butt joining at edge.
244 ideas para salones modernos rosas
9
