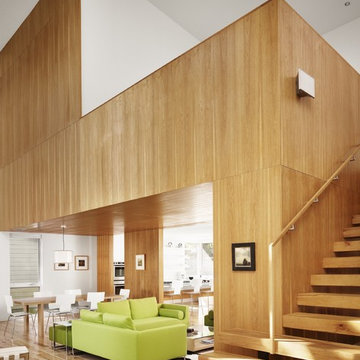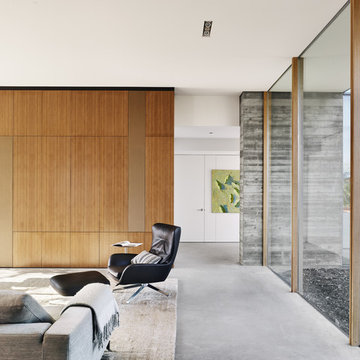6.044 ideas para salones modernos
Filtrar por
Presupuesto
Ordenar por:Popular hoy
81 - 100 de 6044 fotos
Artículo 1 de 3
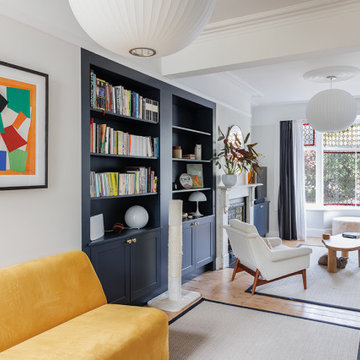
A wonderful mix of a Victorian and Mid-Century aesthetic living space with bespoke, hand made and hand painted built in bookcases, storage cabinets and TV cabinet all in Farrow and Ball Railings with brass hardware.
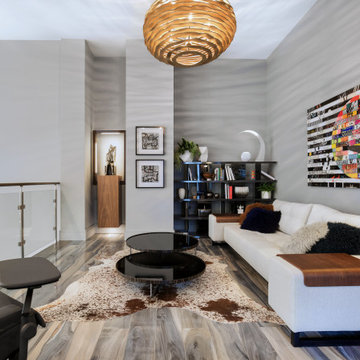
Geri Cruickshank Eaker
Ejemplo de salón para visitas tipo loft minimalista de tamaño medio con paredes grises, suelo de madera clara, todas las chimeneas, marco de chimenea de baldosas y/o azulejos, televisor colgado en la pared y suelo gris
Ejemplo de salón para visitas tipo loft minimalista de tamaño medio con paredes grises, suelo de madera clara, todas las chimeneas, marco de chimenea de baldosas y/o azulejos, televisor colgado en la pared y suelo gris
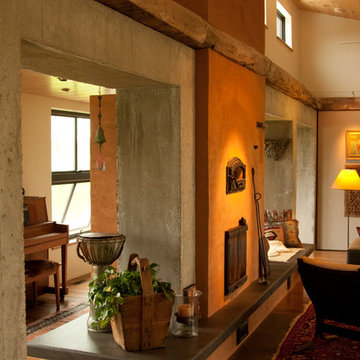
This Russian designed and built oven/fireplace is made for baking as well as heating the house. Open the front panels to enjoy a warm fire while relaxing in the living room. Designed and Constructed by John Mast Construction, Photo by Caleb Mast
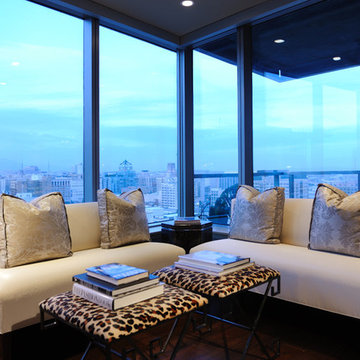
Peter Christiansen Valli
Diseño de salón con rincón musical tipo loft moderno pequeño con paredes grises y suelo de madera oscura
Diseño de salón con rincón musical tipo loft moderno pequeño con paredes grises y suelo de madera oscura
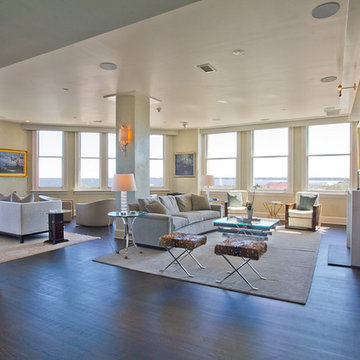
Located in The People's Building, Charleston most exclusive downtown high-rise, this luxurious condominium has it all. From panoramic views of the skyline and harbor to top of the line appliances to the fluid, open floorplan, this home leaves you wanting for nothing. Listed by Mona Kalinsky.
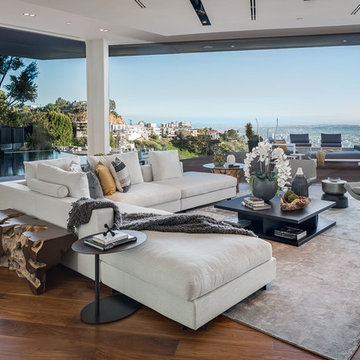
Mark Singer
Ejemplo de salón para visitas abierto moderno extra grande sin televisor con paredes blancas, suelo de madera en tonos medios, chimenea lineal y marco de chimenea de piedra
Ejemplo de salón para visitas abierto moderno extra grande sin televisor con paredes blancas, suelo de madera en tonos medios, chimenea lineal y marco de chimenea de piedra

Imagen de salón para visitas minimalista grande sin chimenea y televisor con paredes beige y suelo de madera clara
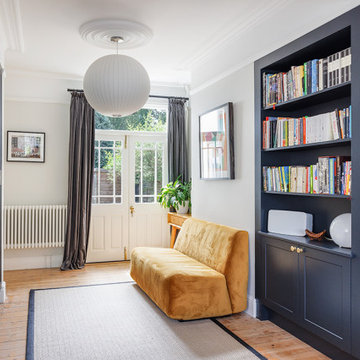
A wonderful mix of a Victorian and Mid-Century aesthetic living space with bespoke, hand made and hand painted built in bookcases, storage cabinets and TV cabinet all in Farrow and Ball Railings with brass hardware.
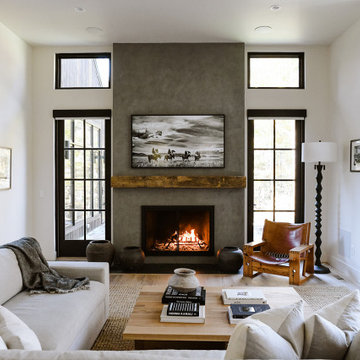
The room is centered on a large wood burning fireplace which was finished with a reclaimed timber mantle we locally sourced and a plaster finish (Portola Paint). One of a kind vintage pieces such as the accent chair and sofa table add character to the living space.
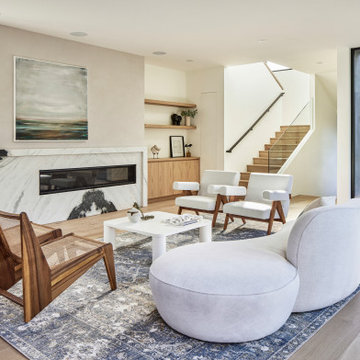
Living Room with stair beyond. Photo by Dan Arnold
Ejemplo de salón para visitas abierto y beige y blanco minimalista grande sin televisor con paredes blancas, suelo de madera clara, todas las chimeneas, marco de chimenea de piedra, suelo beige y madera
Ejemplo de salón para visitas abierto y beige y blanco minimalista grande sin televisor con paredes blancas, suelo de madera clara, todas las chimeneas, marco de chimenea de piedra, suelo beige y madera
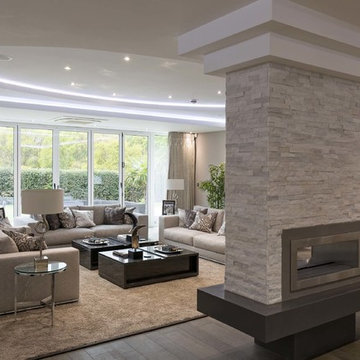
Modern Surrey home living room shot by Ben Tynegate: London based Architectural Photographer
Diseño de salón para visitas abierto minimalista grande con paredes beige, suelo de madera en tonos medios, chimenea de doble cara, marco de chimenea de piedra, televisor colgado en la pared y suelo marrón
Diseño de salón para visitas abierto minimalista grande con paredes beige, suelo de madera en tonos medios, chimenea de doble cara, marco de chimenea de piedra, televisor colgado en la pared y suelo marrón
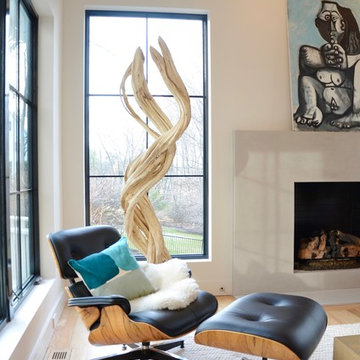
DENISE DAVIES
Imagen de salón abierto minimalista grande con paredes grises, suelo de madera clara, todas las chimeneas, marco de chimenea de hormigón y suelo beige
Imagen de salón abierto minimalista grande con paredes grises, suelo de madera clara, todas las chimeneas, marco de chimenea de hormigón y suelo beige
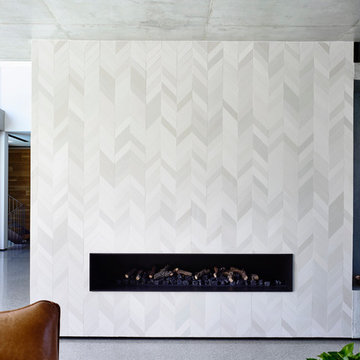
Derek Swalwell photographer
Mews Chevron tiles
Modelo de salón para visitas abierto minimalista grande sin televisor con paredes grises, suelo de cemento, marco de chimenea de baldosas y/o azulejos y chimenea lineal
Modelo de salón para visitas abierto minimalista grande sin televisor con paredes grises, suelo de cemento, marco de chimenea de baldosas y/o azulejos y chimenea lineal
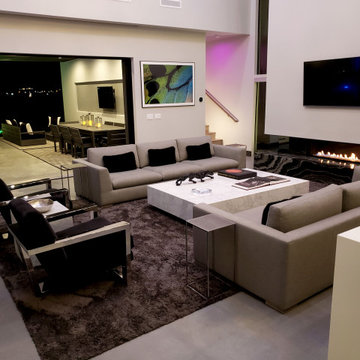
Imagen de salón abierto moderno grande con paredes grises, suelo de cemento, chimenea lineal, marco de chimenea de piedra, televisor colgado en la pared, suelo gris y bandeja
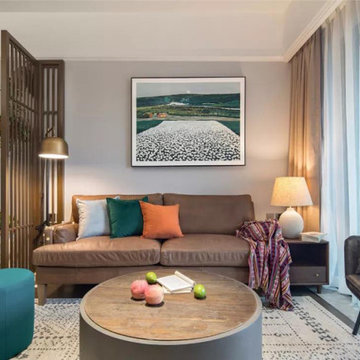
We offer a diverse range of living room shelves that will help you store your treasured possessions and make your living room trendy and stylish. They come in all shapes and sizes and can be made to fit any space, allowing you to choose the right design for your needs. Each one is made from the highest quality materials, guaranteeing that they will stand the test of time. So, get in touch with our expert design team and get a functional and beautiful shelf solution for your home.
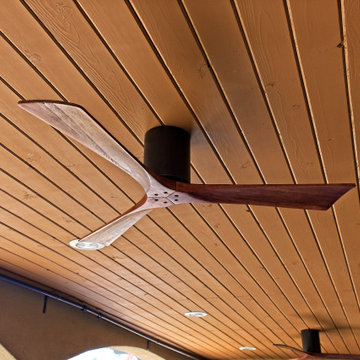
This 5000 sf home in the Quail Hill community of Irvine was completely reimagined! An engineered 26-foot multi-slide door now allows the indoor living area to open directly to their ‘back yard’ with a breathtaking view of the city. Every room was transformed; flooring was replaced throughout, and new modern stair rails installed. An outdoor living area became fabulous, the kitchen was updated, the bathrooms were completely remodeled and structural details added – all to create a beautiful home!

foto di Anna Positano
Foto de salón tipo loft moderno de tamaño medio con paredes blancas, suelo de madera clara, chimenea de esquina, marco de chimenea de yeso, suelo gris y televisor independiente
Foto de salón tipo loft moderno de tamaño medio con paredes blancas, suelo de madera clara, chimenea de esquina, marco de chimenea de yeso, suelo gris y televisor independiente

This 28,0000-square-foot, 11-bedroom luxury estate sits atop a manmade beach bordered by six acres of canals and lakes. The main house and detached guest casitas blend a light-color palette with rich wood accents—white walls, white marble floors with walnut inlays, and stained Douglas fir ceilings. Structural steel allows the vaulted ceilings to peak at 37 feet. Glass pocket doors provide uninterrupted access to outdoor living areas which include an outdoor dining table, two outdoor bars, a firepit bordered by an infinity edge pool, golf course, tennis courts and more.
Construction on this 37 acre project was completed in just under a year.
Builder: Bradshaw Construction
Architect: Uberion Design
Interior Design: Willetts Design & Associates
Landscape: Attinger Landscape Architects
Photography: Sam Frost
6.044 ideas para salones modernos
5
