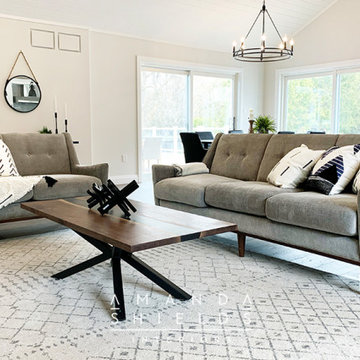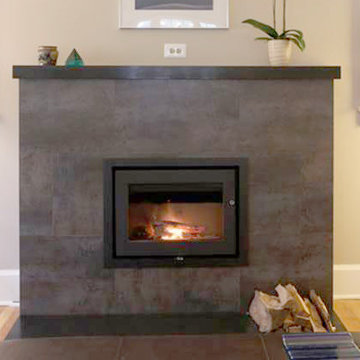13.368 ideas para salones modernos
Filtrar por
Presupuesto
Ordenar por:Popular hoy
161 - 180 de 13.368 fotos
Artículo 1 de 3
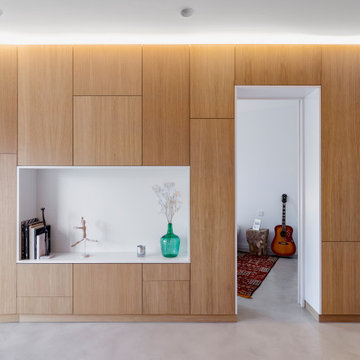
Mientras que la pared-mueble de madera une visualmente los espacios, también crea espacios en su interior: muebles para la tv, mesa de estudio, puertas, almacenaje, etc.
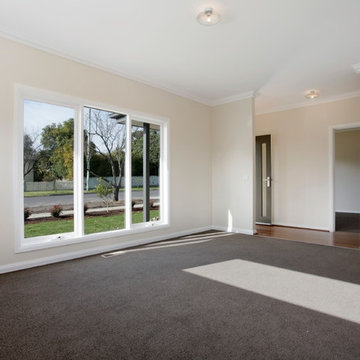
Walk through the front door to this large open formal lounge area. Large windows allowing plenty of natural light into the space, carpet flooring framed by the floating bamboo floor at the entrance. Neutral colour schemes the keep it simple and easy to add pops of colour
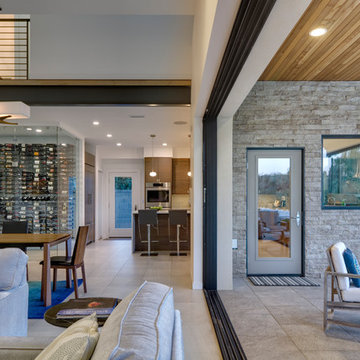
Steve Keating
Modelo de salón abierto moderno de tamaño medio con paredes blancas, suelo de baldosas de porcelana, chimenea lineal, marco de chimenea de piedra, televisor colgado en la pared y suelo blanco
Modelo de salón abierto moderno de tamaño medio con paredes blancas, suelo de baldosas de porcelana, chimenea lineal, marco de chimenea de piedra, televisor colgado en la pared y suelo blanco
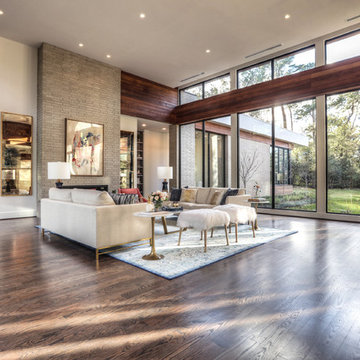
Living Room - facing office and hall to master suite
Foto de salón abierto minimalista grande con paredes blancas, suelo de madera en tonos medios, chimenea lineal y marco de chimenea de ladrillo
Foto de salón abierto minimalista grande con paredes blancas, suelo de madera en tonos medios, chimenea lineal y marco de chimenea de ladrillo
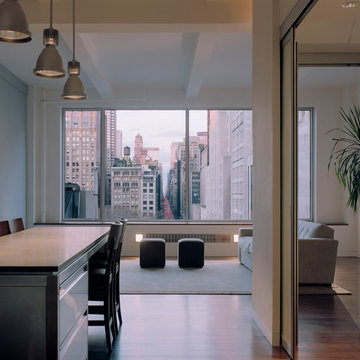
This one bedroom apartment is located in a converted loft building in the Flatiron District of Manhattan overlooking Madison Square, the start of Madison Avenue and the Empire State Building. The project involved a gut renovation interior fit-out including the replacement of the windows.
In order to maximize natural light and open up views from the apartment, the layout is divided into three "layers" from enclosed to semi-open to open. The bedroom is set back as far as possible within the central layer so that the living room can occupy the entire width of the window wall. The bedroom was designed to be a flexible space that can be completely open to the living room and kitchen during the day, creating one large space, but enclosed at night. This is achieved with sliding and folding glass doors on two sides of the bedroom that can be partially or completely opened as required.
The open plan kitchen is focused on a long island that acts as a food preparation area, workspace and can be extended to create a dining table projecting into the living room. The bathroom acts as a counterpoint to the light, open plan design of the rest of the apartment, with a sense of luxury provided by the finishes, the generous shower and bath and three separate lighting systems that can be used together or individually to define the mood of the space.
The materials throughout the apartment are a simple palette of glass, metal, stone and wood.
www.archphoto.com
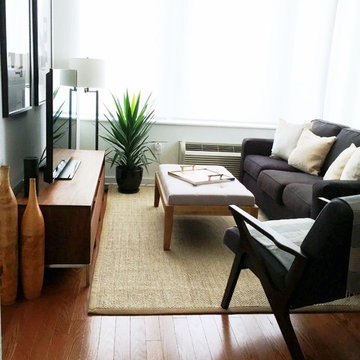
The living room is a highly functional space despite its small footprint. By incorporating multi-functional pieces, this living room works hard while looking polished - i.e. the ottoman can be used as extra seating, a coffee table or, a footrest.
Photo: NICHEdg
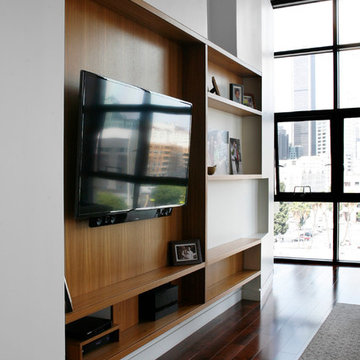
Edward Duarte
Foto de salón para visitas minimalista de tamaño medio sin chimenea con paredes blancas, suelo de madera oscura y pared multimedia
Foto de salón para visitas minimalista de tamaño medio sin chimenea con paredes blancas, suelo de madera oscura y pared multimedia
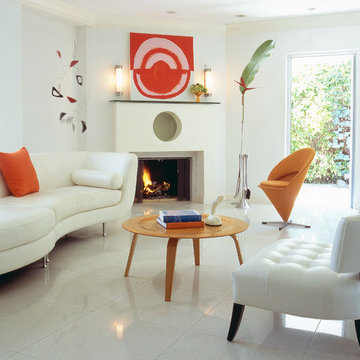
Foto de salón abierto moderno pequeño con paredes blancas, suelo de baldosas de cerámica, todas las chimeneas y marco de chimenea de yeso
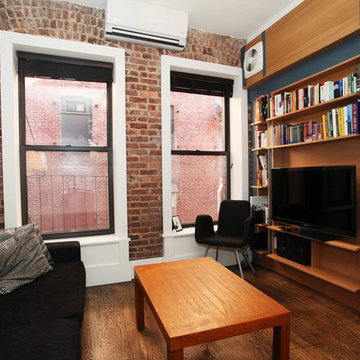
This is a studio in NYC, we designed the divider behind the tv to function as a wall to the "bedroom" area. The fan at the top of the divider allows air to circulate. We exposed the brick wall and placed an A/C unit into the wall to maximize the light into the apt helping it to be light and airy.
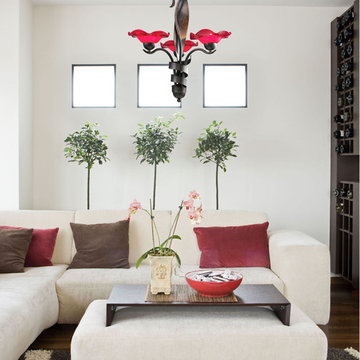
Beautiful Hand-Formed Glass Offers A Palette Of Vivid Colors, Complimented By A Substantial Wrought Iron Frame Finished In Weathered Rust. Glass Is Available In Amber, Cherry, Cobalt, Or Purple.
Measurements and Information:
Weathered Rust Finish
From the Villa Collection
Takes three 40 Watt G9 Bulb(s)
22.00'' Wide
25.00'' High
Cherry Glass
Art Glass Style
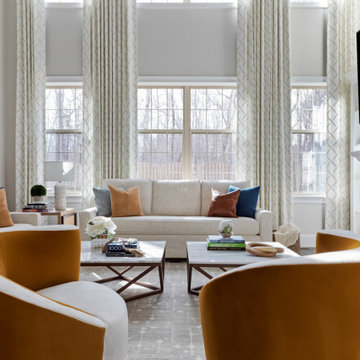
Imagen de salón abierto minimalista de tamaño medio con paredes grises, suelo de madera en tonos medios, todas las chimeneas, marco de chimenea de piedra, televisor colgado en la pared y suelo marrón
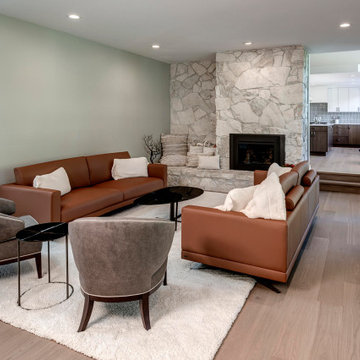
By removing the built-in cabinets on the left of the fireplace, truly allows the beauty of the original slate to stound out. A new gas insert was also installed.
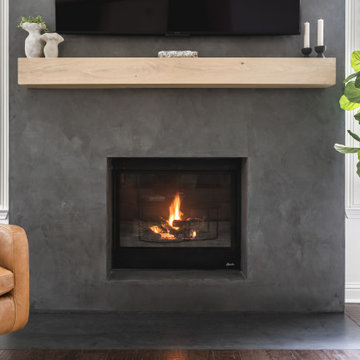
Fireplace update with a Venetian plaster finish and white oak mantle.
Foto de salón para visitas abierto y abovedado moderno grande con paredes blancas, suelo de madera oscura, todas las chimeneas, marco de chimenea de yeso, televisor colgado en la pared y suelo marrón
Foto de salón para visitas abierto y abovedado moderno grande con paredes blancas, suelo de madera oscura, todas las chimeneas, marco de chimenea de yeso, televisor colgado en la pared y suelo marrón
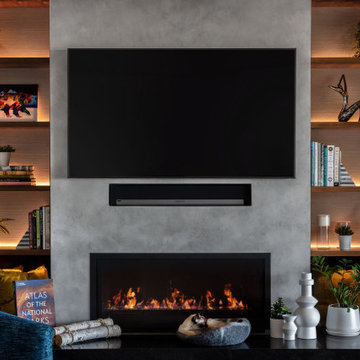
“We could never have envisioned what could be” – Steiner Ranch Homeowner and Client
It is an especially fulfilling Project for an Interior Designer when the outcome exceeds Client expectations, and imagination. This remodeling project required instilling modern sensibilities, openness, styles and textures into a dated house that was past its prime. Strategically, the goal was to tear down where it made sense without doing a complete teardown.
Starting with the soul of the home, the kitchen, we expanded out room by room to create a cohesiveness and flow that invites, supports and provides the warmth and relaxation that only a home can.
In the Kitchen, we started by removing the wooden beams and adding bright recessed lighting. We removed the old limestone accent wall and moved the sink and cooktop from the island on to the countertop – the key goal was to create room for the family to gather around the kitchen. We replaced all appliances with modern Energy Star ones, along with adding a wine rack.
The first order of business for the Living Room was to brighten it up by adding more lighting and replacing an unused section with a glass door to the backyard. Multi-section windows were replaced with large no-split glass overlooking the backyard. Once more, the limestone accent was removed to create a clean, modern look. Replacing the dated wooden staircase with the clean lines of a metal, wire and wooded staircase added interest and freshness. An odd bend in the staircase was removed to clean things up.
The Master Bedroom went from what looked like a motel room with green carpet and cheap blinds to an oasis of luxury and charm. A section of the wraparound doors were closed off to increase privacy, accentuate the best view from the bedroom and to add usable space. Artwork, rug, contemporary bed and other accent pieces brought together the seamless look across the home.
The Master Bathroom remodel started by replacing the standard windows with a single glass pane that enhanced the view of the outdoors. The dated shower was replaced by a walk-in shower and soaking tub to create the ultimate at-home spa experience. Lighted LED mirrors frame His & Hers sinks and bathe them in a soft light.
The flooring was upgraded throughout the house to reflect the contemporary color scheme.
Each of the smaller bedrooms were similarly upgraded to match the clean and modern décor of the rest of the house.
After such a transformation inside, it was only appropriate that the exterior needed an upgrade as well. All of the legacy limestone accents were replaced by stucco and the color scheme extended from the interior of the house to the gorgeous wrap around balconies, trim, garage doors etc. to complete the inside outside transformation.
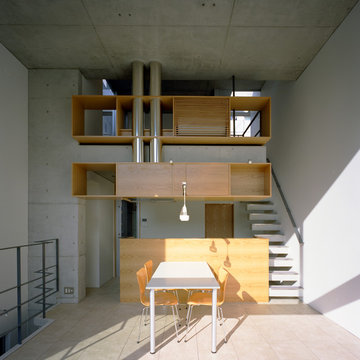
3階 リビング
Imagen de salón abierto minimalista pequeño sin chimenea con paredes blancas, suelo beige, marco de chimenea de yeso y suelo de baldosas de terracota
Imagen de salón abierto minimalista pequeño sin chimenea con paredes blancas, suelo beige, marco de chimenea de yeso y suelo de baldosas de terracota
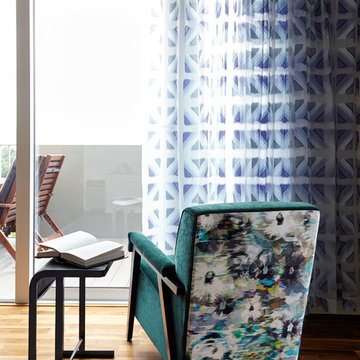
Anna Stathaki Photography
Mixing fabrics within a piece makes it feel more personal and unique.
Diseño de salón abierto moderno de tamaño medio con suelo de madera oscura
Diseño de salón abierto moderno de tamaño medio con suelo de madera oscura
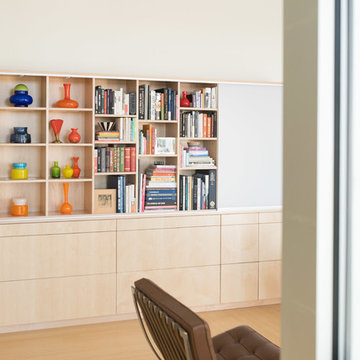
Imagen de biblioteca en casa abierta moderna pequeña sin chimenea con televisor retractable, paredes beige, suelo de madera clara y suelo marrón
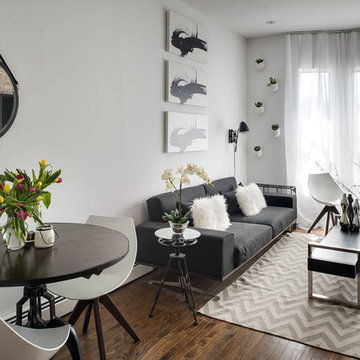
Ilir Rizaj Photography
Modelo de salón para visitas abierto minimalista grande con paredes blancas y televisor colgado en la pared
Modelo de salón para visitas abierto minimalista grande con paredes blancas y televisor colgado en la pared
13.368 ideas para salones modernos
9
