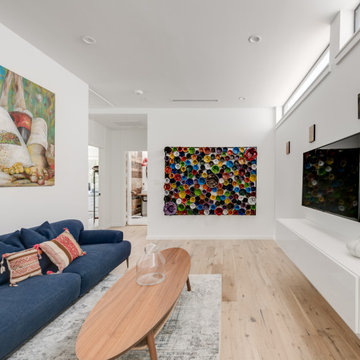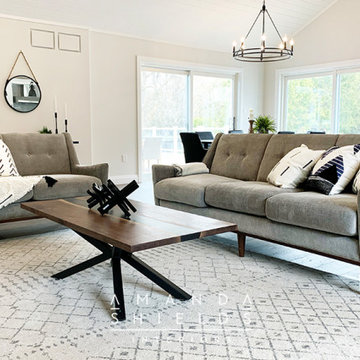13.368 ideas para salones modernos
Filtrar por
Presupuesto
Ordenar por:Popular hoy
141 - 160 de 13.368 fotos
Artículo 1 de 3
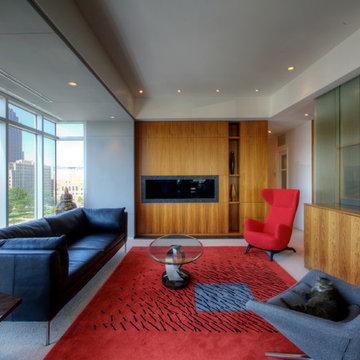
Main Living Space with panoramic views of downtown include layered circulation, hidden pop-up TV, and walnut wall/built-ins that include hidden Powder Room, Dry Bar, and Storage Nooks - Interior Architecture: HAUS | Architecture For Modern Lifestyles - Construction: Stenz Construction - Photography: HAUS | Architecture For Modern Lifestyles
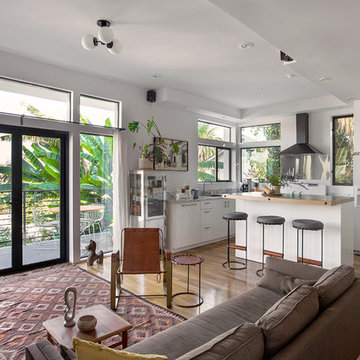
Natalia Knezevic
Foto de salón minimalista de tamaño medio con paredes blancas y suelo de madera en tonos medios
Foto de salón minimalista de tamaño medio con paredes blancas y suelo de madera en tonos medios
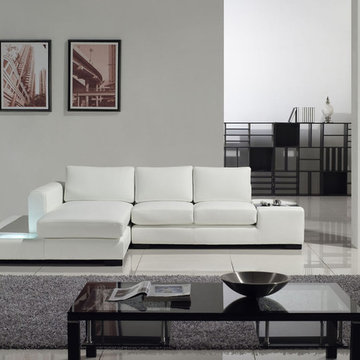
Features:
Top grain leather in combination with the best leather match
Solid hardwood frame
Color: White
High density foam seats and back
Wood end table on one side of the sectional
Built-in lamp
Solid wood legs in espresso color
Dimensions:
118"W x 77"D x 29.5"H

薪ストーブを設置したリビングダイニング。フローリングは手斧掛け、壁面一部に黒革鉄板貼り、天井は柿渋とどことなく和を連想させる黒いモダンな空間。アイアンのパーテーションとソファはオリジナル。
Imagen de salón abierto minimalista grande con paredes blancas, suelo de madera en tonos medios, estufa de leña, marco de chimenea de metal, televisor independiente, vigas vistas y machihembrado
Imagen de salón abierto minimalista grande con paredes blancas, suelo de madera en tonos medios, estufa de leña, marco de chimenea de metal, televisor independiente, vigas vistas y machihembrado
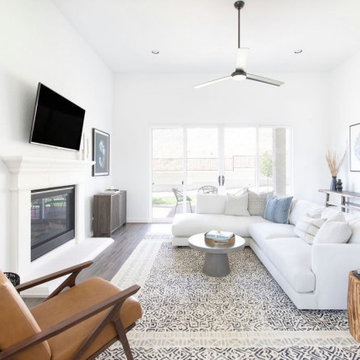
Diseño de salón abierto minimalista de tamaño medio con paredes blancas, suelo de madera en tonos medios, todas las chimeneas, marco de chimenea de piedra y suelo gris
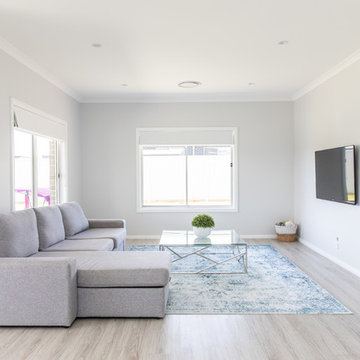
Modelo de salón abierto minimalista grande con paredes grises, suelo vinílico, televisor colgado en la pared y suelo gris
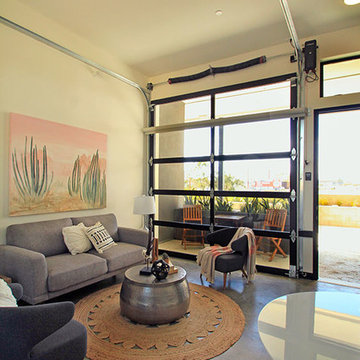
The living room of this modern apartment is closed and still allows natural light inside the living space.
Sarah F
Imagen de salón para visitas cerrado moderno de tamaño medio sin chimenea y televisor con paredes beige, suelo de cemento y suelo gris
Imagen de salón para visitas cerrado moderno de tamaño medio sin chimenea y televisor con paredes beige, suelo de cemento y suelo gris
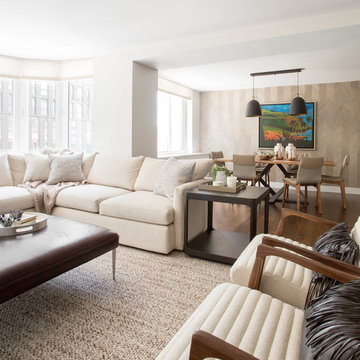
Rikki Snyder
Diseño de salón abierto minimalista de tamaño medio sin chimenea con paredes beige, suelo de madera oscura, televisor colgado en la pared y suelo marrón
Diseño de salón abierto minimalista de tamaño medio sin chimenea con paredes beige, suelo de madera oscura, televisor colgado en la pared y suelo marrón
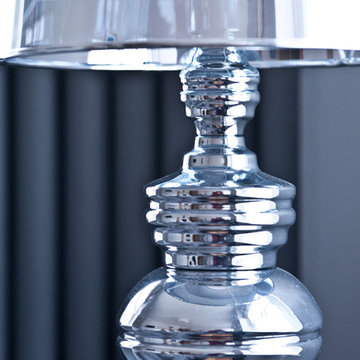
Renovation of an apartment located in the infamous Lutyens buildings in Pimlico, Central London.
This small apartment was in need of a complete overhaul and modernisation to each and every room. Blessed with natural light and regular layout we designed and developed a modern, practical and stylish bathroom and kitchen, maximising the use of space. Further we designed and developed a beautiful minimalist living room and bedroom, enhanced by stunning lighting.
New dark wooden floors are complimented perfectly by the use of grey, black and white walls, materials and fixtures to create a modern stylish apartment.
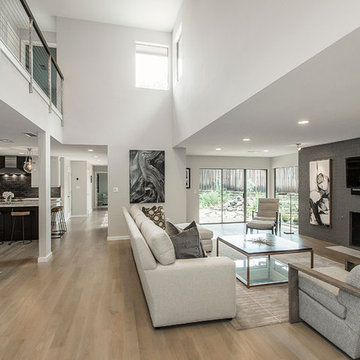
This house has a cool modern vibe, but the pre-rennovation layout was not working for these homeowners. We were able to take their vision of an open kitchen and living area and make it come to life. Simple, clean lines and a large great room are now in place. We tore down dividing walls and came up with an all new layout. These homeowners are absolutely loving their home with their new spaces! Design by Hatfield Builders | Photography by Versatile Imaging
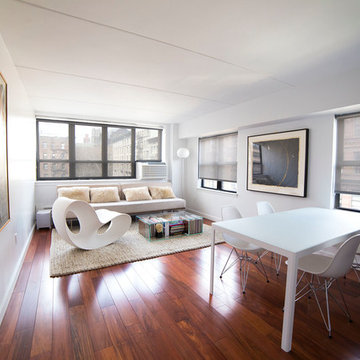
As part of this complete apartment remodel in Manhattan, this living room features clean lines to create a spacious feeling, while the cherry wood floor adds depth and contrast to the white walls.
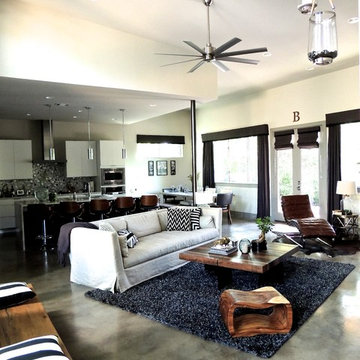
trent hultgren
Foto de salón moderno grande con pared multimedia, paredes beige y suelo de cemento
Foto de salón moderno grande con pared multimedia, paredes beige y suelo de cemento
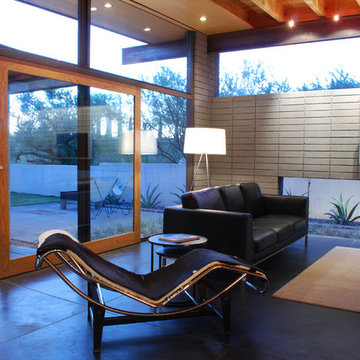
Integral color concrete floors below, and birch soffits above, extend to the exterior breaking the conventional opaque boundary, blurring the line between interior and exterior. A large custom sliding door can be opened to strengthen the connectivity with the exterior spaces. The space now becomes an observatory in which one can experience the ever changing environment of the desert; the daily and annual changes of light; the blooming Palo Verdes in spring; and the spectacular lightning shows during the monsoons.
Secrest Architecture LLC

The Goody Nook, named by the owners in honor of one of their Great Grandmother's and Great Aunts after their bake shop they ran in Ohio to sell baked goods, thought it fitting since this space is a place to enjoy all things that bring them joy and happiness. This studio, which functions as an art studio, workout space, and hangout spot, also doubles as an entertaining hub. Used daily, the large table is usually covered in art supplies, but can also function as a place for sweets, treats, and horderves for any event, in tandem with the kitchenette adorned with a bright green countertop. An intimate sitting area with 2 lounge chairs face an inviting ribbon fireplace and TV, also doubles as space for them to workout in. The powder room, with matching green counters, is lined with a bright, fun wallpaper, that you can see all the way from the pool, and really plays into the fun art feel of the space. With a bright multi colored rug and lime green stools, the space is finished with a custom neon sign adorning the namesake of the space, "The Goody Nook”.

Progetto di riqualificazione di uno spazio abitativo, il quale comprende una zona openspace tra zona living e Cucina. Abbiamo utilizzato delle finiture accoglienti e determinate a rispecchiare lo stile e la personalità di chi abiterà al suo interno.
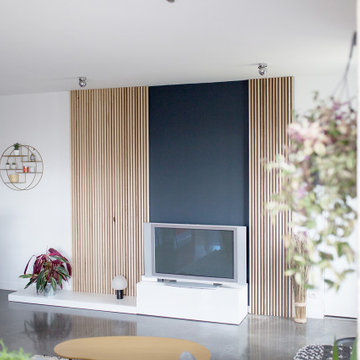
Et si on mélangeait les styles?On retrouve un intérieur avec des touches de bois, des accessoires déco originales comme le cache pot où encore un tapis qui instaure une atmosphère douce et chaleureuse. Tous ces éléments sont mis en valeur grâce au béton que l'on retrouve sous différentes formes: ciré au sol ou encore brute au mur.
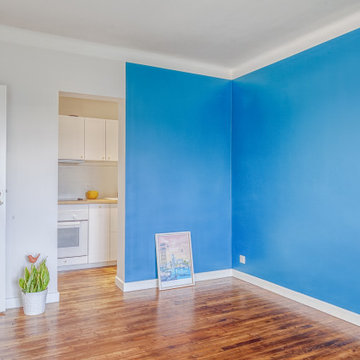
rénovation totale d'un appartement de 45 m2 en T2. Ici l'ancienne chambre laisse place à l'espace de vie.
Ejemplo de salón cerrado minimalista de tamaño medio con paredes azules, suelo laminado y suelo marrón
Ejemplo de salón cerrado minimalista de tamaño medio con paredes azules, suelo laminado y suelo marrón
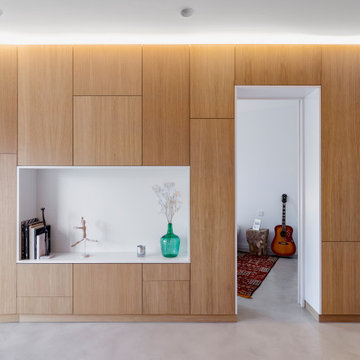
Mientras que la pared-mueble de madera une visualmente los espacios, también crea espacios en su interior: muebles para la tv, mesa de estudio, puertas, almacenaje, etc.
13.368 ideas para salones modernos
8
