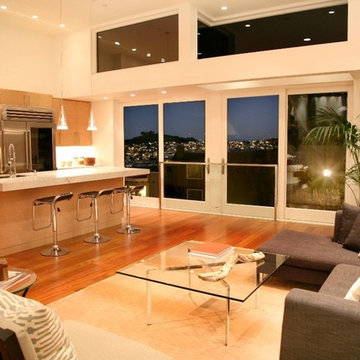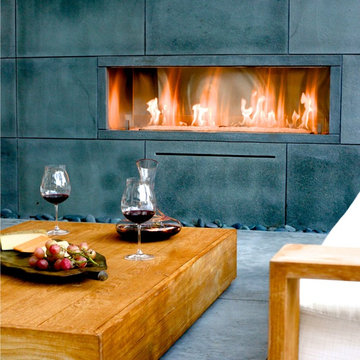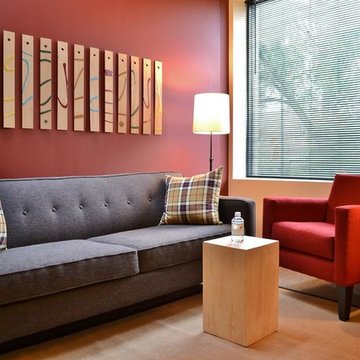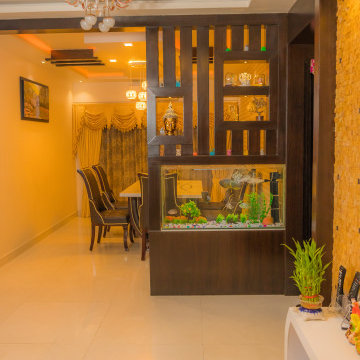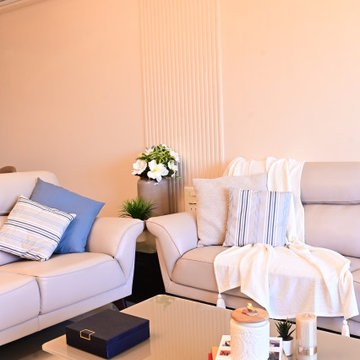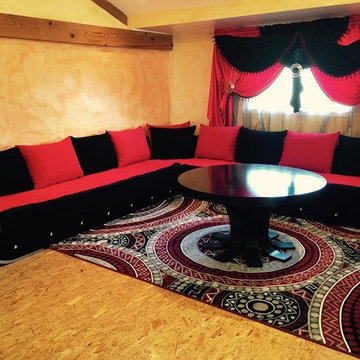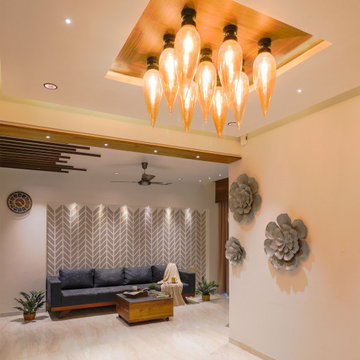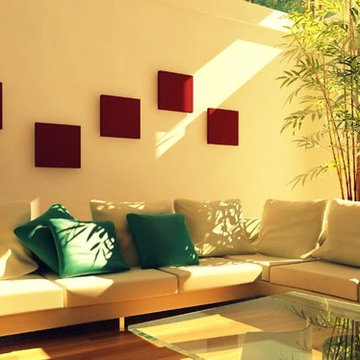2.104 ideas para salones modernos naranjas
Filtrar por
Presupuesto
Ordenar por:Popular hoy
61 - 80 de 2104 fotos
Artículo 1 de 3
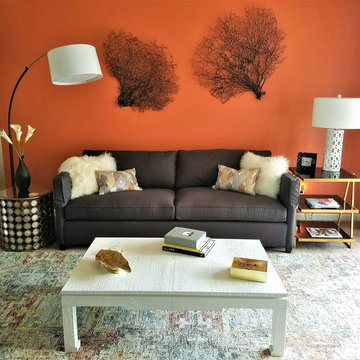
Comfortable, yet glamorous
Foto de salón abierto moderno pequeño sin chimenea y televisor con parades naranjas, moqueta y suelo multicolor
Foto de salón abierto moderno pequeño sin chimenea y televisor con parades naranjas, moqueta y suelo multicolor
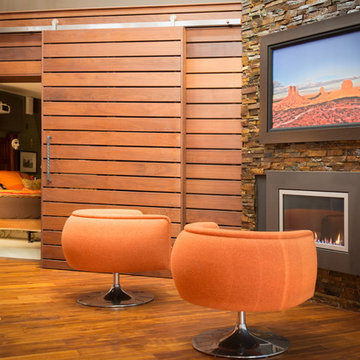
Modelo de salón cerrado moderno de tamaño medio con paredes beige, suelo de madera en tonos medios, todas las chimeneas, marco de chimenea de metal y televisor colgado en la pared
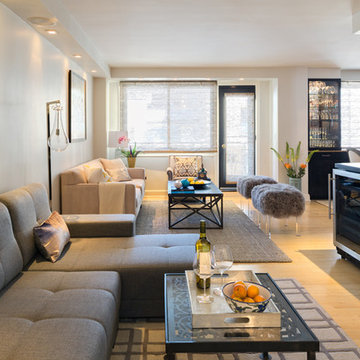
Light furniture makes the place look more spacious while different furniture sets arranged properly can divide the room into zones for various activities which is definitely suitable for small spaced homes.
Coffee Table from The Good old things, NY
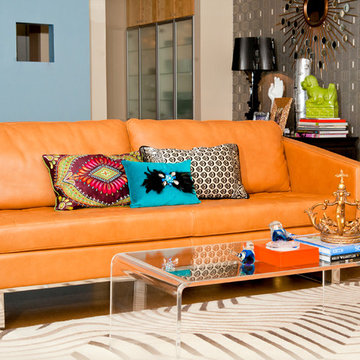
Red Egg Design Group | Mid Century Modern home in Phoenix, AZ | Courtney Lively Photography
Ejemplo de salón minimalista con suelo de cemento
Ejemplo de salón minimalista con suelo de cemento
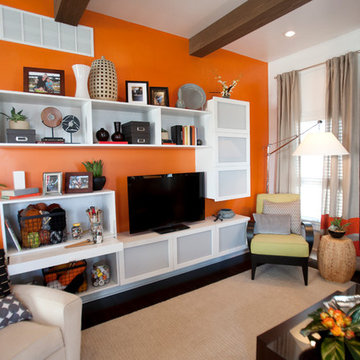
Faux wood beams are a lovely contrast to the modern decor in this cozy, colorful cottage.
Imagen de salón abierto minimalista de tamaño medio con parades naranjas, suelo de madera oscura, todas las chimeneas, marco de chimenea de baldosas y/o azulejos y televisor independiente
Imagen de salón abierto minimalista de tamaño medio con parades naranjas, suelo de madera oscura, todas las chimeneas, marco de chimenea de baldosas y/o azulejos y televisor independiente
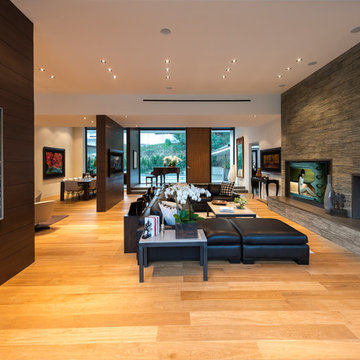
Wallace Ridge Beverly Hills luxury home modern open plan living room. Photo by William MacCollum.
Modelo de salón para visitas abierto y blanco minimalista extra grande con paredes grises, suelo de madera clara, todas las chimeneas, piedra de revestimiento, televisor retractable, suelo beige y bandeja
Modelo de salón para visitas abierto y blanco minimalista extra grande con paredes grises, suelo de madera clara, todas las chimeneas, piedra de revestimiento, televisor retractable, suelo beige y bandeja

Vista del soggiorno dalla sala da pranzo. Vista parziale del volume della scala, realizzata in legno.
Arredi su misura che caratterizzano l'ambiente del soggiorno.
Falegnameria di IGOR LECCESE.
Illuminazione FLOS.
Pavimento realizzato in marmo CEPPO DI GRE.
Arredi su misura realizzati in ROVERE; nicchia e mensole finitura LACCATA.
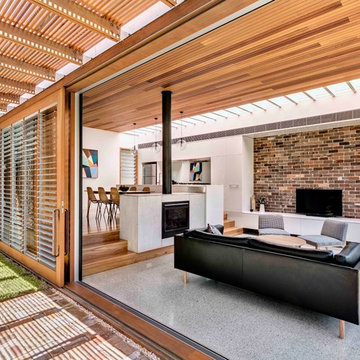
Murray Fredericks
Ejemplo de salón abierto minimalista de tamaño medio con suelo de cemento, todas las chimeneas y televisor independiente
Ejemplo de salón abierto minimalista de tamaño medio con suelo de cemento, todas las chimeneas y televisor independiente
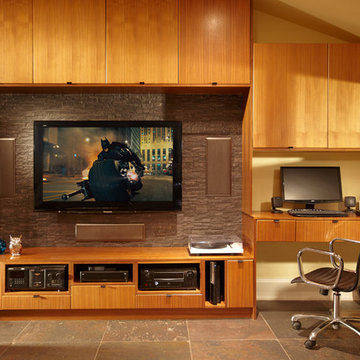
Spin Design Solutions
Ejemplo de salón cerrado moderno de tamaño medio sin chimenea con paredes beige, suelo de pizarra, pared multimedia y suelo marrón
Ejemplo de salón cerrado moderno de tamaño medio sin chimenea con paredes beige, suelo de pizarra, pared multimedia y suelo marrón
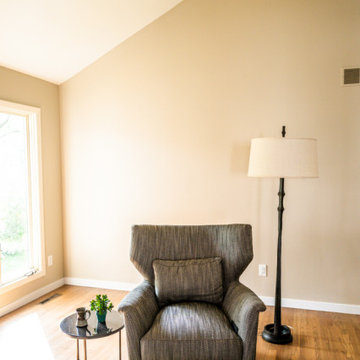
Project by Wiles Design Group. Their Cedar Rapids-based design studio serves the entire Midwest, including Iowa City, Dubuque, Davenport, and Waterloo, as well as North Missouri and St. Louis.
For more about Wiles Design Group, see here: https://wilesdesigngroup.com/
To learn more about this project, see here: https://wilesdesigngroup.com/open-and-bright-kitchen-and-living-room
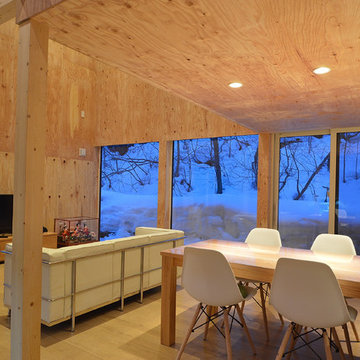
Imagen de salón moderno pequeño con paredes marrones, suelo de madera clara y suelo marrón
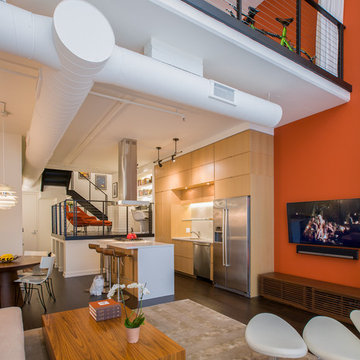
The entire loft has an open plan, that unifies the Living room, Kitchen area, dining room and the raised study loft. The two-story burnt orange accent wall unifies the two story space. The ceilings and ducts were painted white to maximize light reflectance. The openings at the balconies both in the Master Bedroom and in the guest bedroom areas were enlarged, and new railings inserted, that allow for uninterrupted views to the outside views through the two-story loft area. Black-out curtains may be drawn in each of these balconies to provide total escape from daylight. The two story glass wall itself is furnished with mechanized shades that come down to provide shield of the western light.
2.104 ideas para salones modernos naranjas
4
