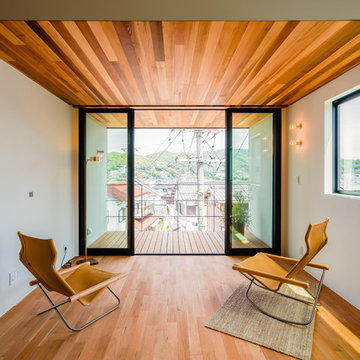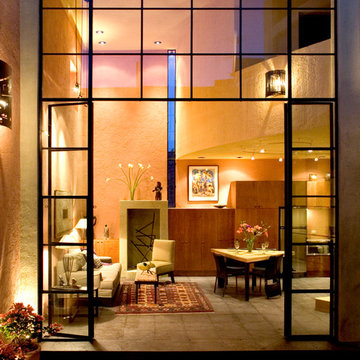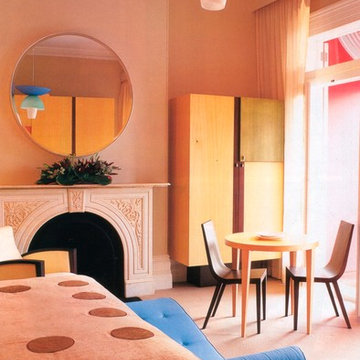2.107 ideas para salones modernos naranjas
Filtrar por
Presupuesto
Ordenar por:Popular hoy
21 - 40 de 2107 fotos
Artículo 1 de 3
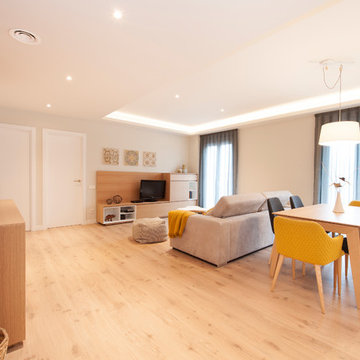
Sincro reformas integrales
Modelo de salón abierto moderno grande con paredes blancas, suelo de madera en tonos medios, televisor independiente y suelo marrón
Modelo de salón abierto moderno grande con paredes blancas, suelo de madera en tonos medios, televisor independiente y suelo marrón
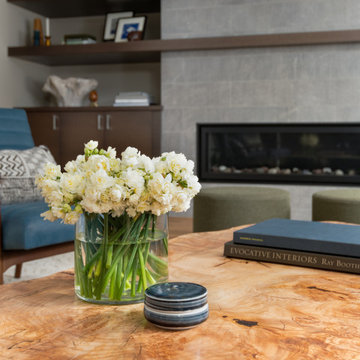
Diseño de salón abierto minimalista de tamaño medio sin televisor con paredes blancas, suelo de madera en tonos medios, todas las chimeneas y marco de chimenea de baldosas y/o azulejos
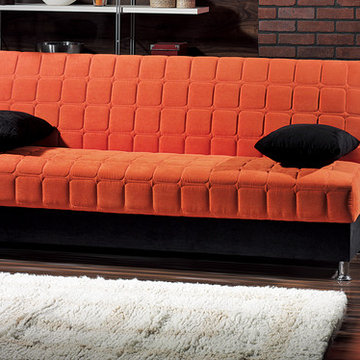
Diseño de salón abierto moderno grande sin chimenea y televisor con paredes marrones, suelo de madera oscura y suelo marrón
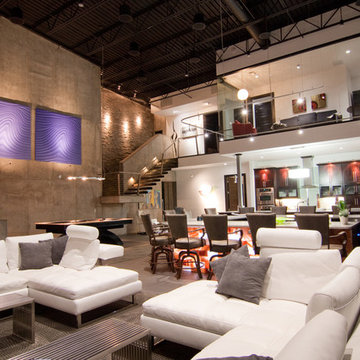
Living Room, Bar, and Kitchen Area
Photo: BKD Photo
Diseño de salón abierto minimalista grande sin chimenea con paredes grises, suelo de baldosas de porcelana y televisor colgado en la pared
Diseño de salón abierto minimalista grande sin chimenea con paredes grises, suelo de baldosas de porcelana y televisor colgado en la pared

Modern pool and cabana where the granite ledge of Gloucester Harbor meet the manicured grounds of this private residence. The modest-sized building is an overachiever, with its soaring roof and glass walls striking a modern counterpoint to the property’s century-old shingle style home.
Photo by: Nat Rea Photography

Addition and remodel of mid-century rambler
Imagen de salón moderno con paredes beige, todas las chimeneas y marco de chimenea de metal
Imagen de salón moderno con paredes beige, todas las chimeneas y marco de chimenea de metal

Modular meets modern, enhanced by the Modern Linear fireplace's panoramic view
Ejemplo de salón moderno de tamaño medio sin televisor con chimenea lineal, marco de chimenea de yeso, paredes beige y suelo de madera clara
Ejemplo de salón moderno de tamaño medio sin televisor con chimenea lineal, marco de chimenea de yeso, paredes beige y suelo de madera clara

The two story Living Room is open to Dining. This view shows the plywood sheets on wall and ceiling - they extend to exterior.
Ejemplo de salón minimalista con marco de chimenea de hormigón y suelo de cemento
Ejemplo de salón minimalista con marco de chimenea de hormigón y suelo de cemento
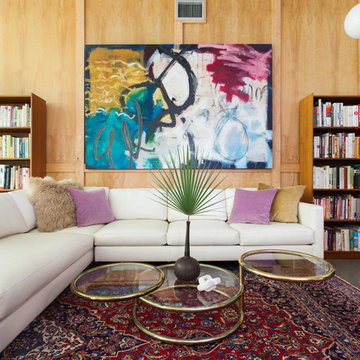
Interior Design by Sarah Stacey Interior Design, Photography by Erin Williamson, Art by Elisa Gomez

Modelo de salón abierto minimalista grande con suelo de madera clara y paredes marrones
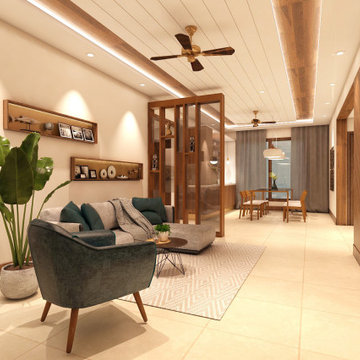
We paired grey interiors with dark timber joinery for this family apartment in Chennai. Running the scheme of contemporary, we experimented with textures. The front of this apartment exposes an open plan yet being parted by a semi partition of glass and wood, making the living and dining distinct spaces.
The living room is powered by the richness in the wood against the furniture forms of a grey sofa, green armchair and a brown enriched coffee table. Walking past the living and into the dining, one carries along the subtle creams and matte finished wood pieces that brings the whole space together. The kitchen in close proximity with the dining, features minimalistic vibes with its simple and sleek lines. Evident through the outlook of pared - back walls and cabinetry; that rule the space. Concluding the design tour with the bedrooms, there were fashioned with accent walls that depicted the characteristics of each room. All in all, we achieved a modern spirit that embraced the apartment.
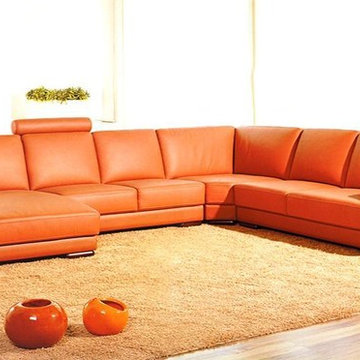
Features:
Vibrant orange leather upholstery gives any space a zestful energy
Softly padded seat, back, and arms for maximum comfort
Headrest provides optimum back support
Distinctive "U" shape design enhances the look of any room
Sturdy construction ensures long-lasting use
High quality leather match material in the back maintains durability
Sectional includes chaise, armless sofa, corner seat, and one arm sofa
White Glove inside delivery service available
Dimensions:
Chaise: 37"W x 67"D x 36"H
Armless Sofa: 48"W x 39"D x 36"H
Corner: 47"W x 47"D x 36"H
One Arm Sofa: 60"W x 39"D x 36"H
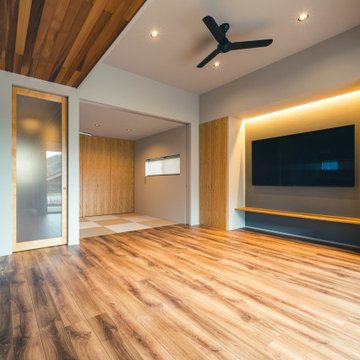
「大和の家2」は、木造・平屋の一戸建て住宅です。
スタイリッシュな木の空間・アウトドアリビングが特徴的な住まいです。
Diseño de salón abierto y blanco minimalista con paredes blancas, suelo de madera en tonos medios, televisor colgado en la pared, suelo marrón, madera y papel pintado
Diseño de salón abierto y blanco minimalista con paredes blancas, suelo de madera en tonos medios, televisor colgado en la pared, suelo marrón, madera y papel pintado
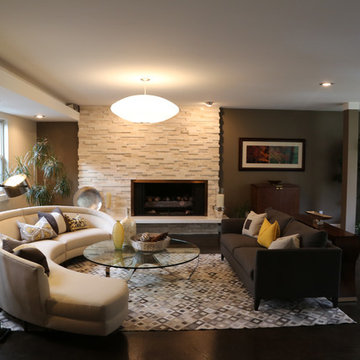
Liz Crowder
Foto de salón para visitas minimalista de tamaño medio con paredes grises, suelo de cemento, todas las chimeneas y marco de chimenea de piedra
Foto de salón para visitas minimalista de tamaño medio con paredes grises, suelo de cemento, todas las chimeneas y marco de chimenea de piedra
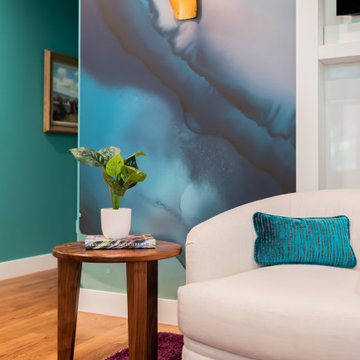
Incorporating bold colors and patterns, this project beautifully reflects our clients' dynamic personalities. Clean lines, modern elements, and abundant natural light enhance the home, resulting in a harmonious fusion of design and personality.
The living room showcases a vibrant color palette, setting the stage for comfortable velvet seating. Thoughtfully curated decor pieces add personality while captivating artwork draws the eye. The modern fireplace not only offers warmth but also serves as a sleek focal point, infusing a touch of contemporary elegance into the space.
---
Project by Wiles Design Group. Their Cedar Rapids-based design studio serves the entire Midwest, including Iowa City, Dubuque, Davenport, and Waterloo, as well as North Missouri and St. Louis.
For more about Wiles Design Group, see here: https://wilesdesigngroup.com/
To learn more about this project, see here: https://wilesdesigngroup.com/cedar-rapids-modern-home-renovation
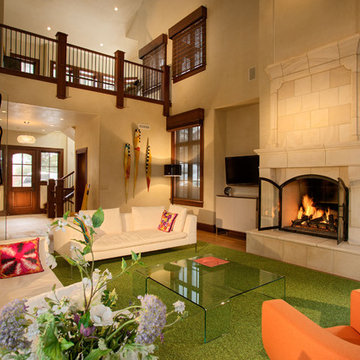
© DANN COFFEY
Ejemplo de salón moderno con paredes beige y todas las chimeneas
Ejemplo de salón moderno con paredes beige y todas las chimeneas
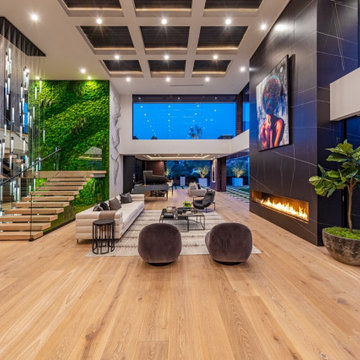
Bundy Drive Brentwood, Los Angeles modern open volume luxury home living room fireplace detail. Photo by Simon Berlyn.
Modelo de salón para visitas tipo loft minimalista extra grande sin televisor con paredes blancas, todas las chimeneas, marco de chimenea de piedra, suelo beige y bandeja
Modelo de salón para visitas tipo loft minimalista extra grande sin televisor con paredes blancas, todas las chimeneas, marco de chimenea de piedra, suelo beige y bandeja
2.107 ideas para salones modernos naranjas
2
