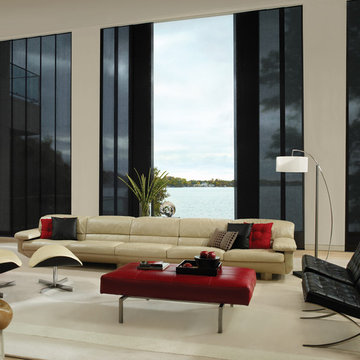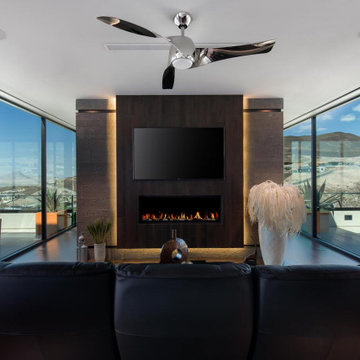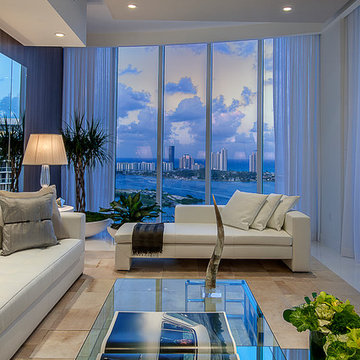2.907 ideas para salones modernos extra grandes
Filtrar por
Presupuesto
Ordenar por:Popular hoy
121 - 140 de 2907 fotos
Artículo 1 de 3
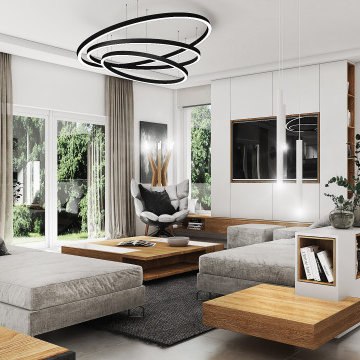
Foto de salón abierto moderno extra grande con paredes blancas y suelo de baldosas de porcelana
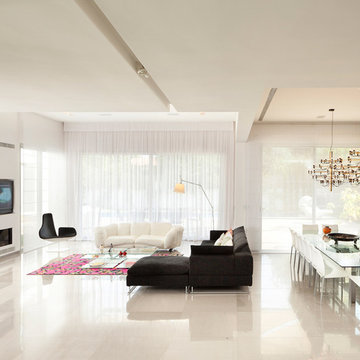
Textile shooting for shanel mor : shanelm@netvision.net.il
Modelo de salón moderno extra grande con suelo beige
Modelo de salón moderno extra grande con suelo beige

The main level’s open floor plan was thoughtfully designed to accommodate a variety of activities and serves as the primary gathering and entertainment space. The interior includes a sophisticated and modern custom kitchen featuring a large kitchen island with gorgeous blue and green Quartzite mitered edge countertops and green velvet bar stools, full overlay maple cabinets with modern slab style doors and large modern black pulls, white honed Quartz countertops with a contemporary and playful backsplash in a glossy-matte mix of grey 4”x12” tiles, a concrete farmhouse sink, high-end appliances, and stained concrete floors.
Adjacent to the open-concept living space is a dramatic, white-oak, open staircase with modern, oval shaped, black, iron balusters and 7” reclaimed timber wall paneling. Large windows provide an abundance of natural light as you make your way up to the expansive loft area which overlooks the main living space and pool area. This versatile space also boasts luxurious 7” herringbone wood flooring, a hidden murphy door and a spa-like bathroom with a frameless glass shower enclosure, built-in bench and shampoo niche with a striking green ceramic wall tile and mosaic porcelain floor tile. Located beneath the staircase is a private recording studio with glass walls.
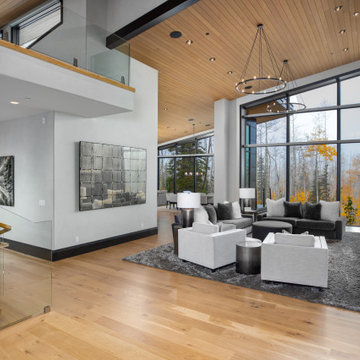
Imagen de salón abierto moderno extra grande con paredes grises, suelo de madera clara, todas las chimeneas, marco de chimenea de piedra, suelo gris y madera
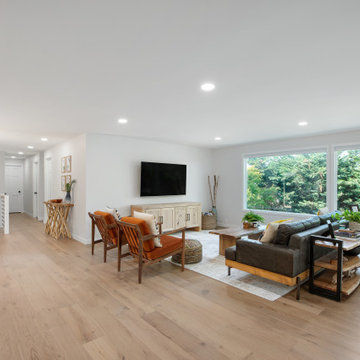
The main floor of this Portland home is wide open from the entryway into the living room. Large windows overlooking the backyard let in a ton of natural light while engineered European White Oak flooring connects all the spaces.
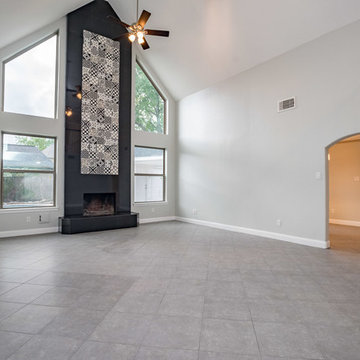
Ammar Selo
Ejemplo de salón para visitas abierto minimalista extra grande sin televisor con paredes grises, suelo de baldosas de cerámica, todas las chimeneas y marco de chimenea de baldosas y/o azulejos
Ejemplo de salón para visitas abierto minimalista extra grande sin televisor con paredes grises, suelo de baldosas de cerámica, todas las chimeneas y marco de chimenea de baldosas y/o azulejos
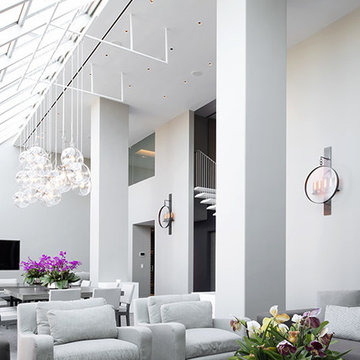
Imagen de salón para visitas abierto minimalista extra grande con pared multimedia y paredes grises

Diseño de salón abierto minimalista extra grande con paredes beige, suelo de madera clara, todas las chimeneas, marco de chimenea de yeso, televisor retractable y suelo marrón

Ejemplo de salón abierto minimalista extra grande con paredes blancas, suelo de madera en tonos medios, marco de chimenea de madera, televisor colgado en la pared, suelo marrón y chimenea lineal

Diseño de salón abierto moderno extra grande con paredes blancas, suelo de madera clara y televisor colgado en la pared

Cedar ceilings and a live-edge walnut coffee table anchor the space with warmth. The scenic panorama includes Phoenix city lights and iconic Camelback Mountain in the distance.
Estancia Club
Builder: Peak Ventures
Interiors: Ownby Design
Photography: Jeff Zaruba
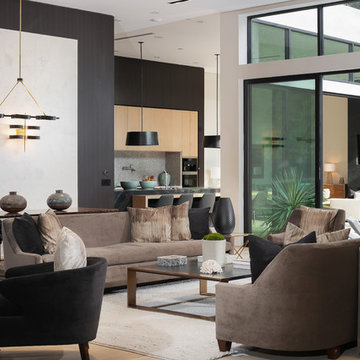
The expansive formal living room has 14' ceilings and a fireplace with a stunning stone surround.
Ejemplo de salón para visitas abierto minimalista extra grande sin televisor con paredes blancas, suelo de madera clara, chimenea lineal y marco de chimenea de piedra
Ejemplo de salón para visitas abierto minimalista extra grande sin televisor con paredes blancas, suelo de madera clara, chimenea lineal y marco de chimenea de piedra

Photo: Lisa Petrole
Foto de salón para visitas abierto minimalista extra grande sin televisor con paredes blancas, chimenea lineal, marco de chimenea de baldosas y/o azulejos, suelo gris y suelo de baldosas de porcelana
Foto de salón para visitas abierto minimalista extra grande sin televisor con paredes blancas, chimenea lineal, marco de chimenea de baldosas y/o azulejos, suelo gris y suelo de baldosas de porcelana
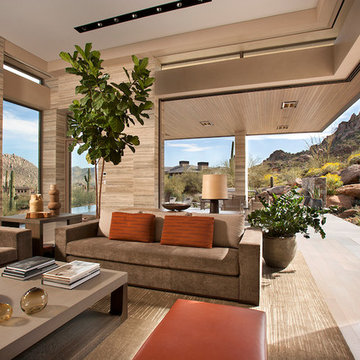
The primary goal for this project was to craft a modernist derivation of pueblo architecture. Set into a heavily laden boulder hillside, the design also reflects the nature of the stacked boulder formations. The site, located near local landmark Pinnacle Peak, offered breathtaking views which were largely upward, making proximity an issue. Maintaining southwest fenestration protection and maximizing views created the primary design constraint. The views are maximized with careful orientation, exacting overhangs, and wing wall locations. The overhangs intertwine and undulate with alternating materials stacking to reinforce the boulder strewn backdrop. The elegant material palette and siting allow for great harmony with the native desert.
The Elegant Modern at Estancia was the collaboration of many of the Valley's finest luxury home specialists. Interiors guru David Michael Miller contributed elegance and refinement in every detail. Landscape architect Russ Greey of Greey | Pickett contributed a landscape design that not only complimented the architecture, but nestled into the surrounding desert as if always a part of it. And contractor Manship Builders -- Jim Manship and project manager Mark Laidlaw -- brought precision and skill to the construction of what architect C.P. Drewett described as "a watch."
Project Details | Elegant Modern at Estancia
Architecture: CP Drewett, AIA, NCARB
Builder: Manship Builders, Carefree, AZ
Interiors: David Michael Miller, Scottsdale, AZ
Landscape: Greey | Pickett, Scottsdale, AZ
Photography: Dino Tonn, Scottsdale, AZ
Publications:
"On the Edge: The Rugged Desert Landscape Forms the Ideal Backdrop for an Estancia Home Distinguished by its Modernist Lines" Luxe Interiors + Design, Nov/Dec 2015.
Awards:
2015 PCBC Grand Award: Best Custom Home over 8,000 sq. ft.
2015 PCBC Award of Merit: Best Custom Home over 8,000 sq. ft.
The Nationals 2016 Silver Award: Best Architectural Design of a One of a Kind Home - Custom or Spec
2015 Excellence in Masonry Architectural Award - Merit Award
Photography: Dino Tonn
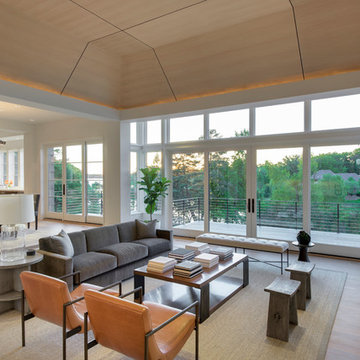
Builder: John Kraemer & Sons, Inc. - Architect: Charlie & Co. Design, Ltd. - Interior Design: Martha O’Hara Interiors - Photo: Spacecrafting Photography
Photoographer: Russel Abraham
Architect: Swatt Miers
Diseño de salón abierto minimalista extra grande con chimenea lineal
Diseño de salón abierto minimalista extra grande con chimenea lineal

Matt
Ejemplo de salón minimalista extra grande con paredes grises, suelo de madera oscura y marco de chimenea de baldosas y/o azulejos
Ejemplo de salón minimalista extra grande con paredes grises, suelo de madera oscura y marco de chimenea de baldosas y/o azulejos
2.907 ideas para salones modernos extra grandes
7
