953 ideas para salones modernos con vigas vistas
Filtrar por
Presupuesto
Ordenar por:Popular hoy
61 - 80 de 953 fotos
Artículo 1 de 3
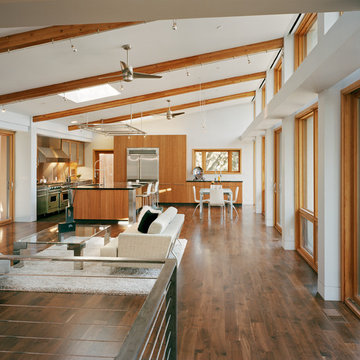
Kaplan Architects, AIA
Location: Redwood City , CA, USA
The main living space is a great room which includes the kitchen, dining, and living room. Doors from the front and rear of the space lead to expansive outdoor deck areas and an outdoor kitchen.
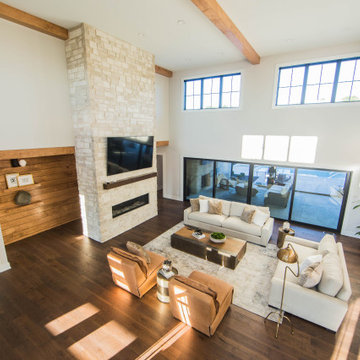
The homes living room is at the heart of the home's floorplan and is full of natural sunlight while providing access to the front and back porches.
Diseño de salón abierto moderno extra grande con paredes blancas, suelo de madera en tonos medios, todas las chimeneas, marco de chimenea de piedra, televisor colgado en la pared, suelo marrón y vigas vistas
Diseño de salón abierto moderno extra grande con paredes blancas, suelo de madera en tonos medios, todas las chimeneas, marco de chimenea de piedra, televisor colgado en la pared, suelo marrón y vigas vistas

Overhead in the formal living room, the design on the 14’ tall ceiling echoes the adjacent foyer floor pattern, with thick rift sawn beams in geometric configurations. The living room leads to the kitchen.

Foto de salón abierto minimalista con paredes blancas, suelo de madera clara, chimenea lineal, marco de chimenea de yeso, televisor colgado en la pared, suelo beige y vigas vistas
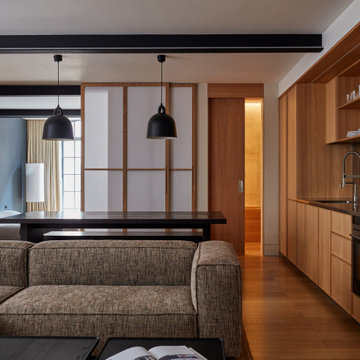
For our full portfolio, see https://blackandmilk.co.uk/interior-design-portfolio/
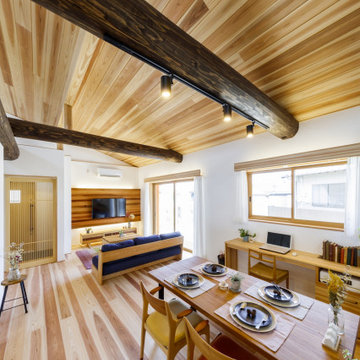
Foto de biblioteca en casa abierta minimalista pequeña sin chimenea con paredes blancas, suelo de madera en tonos medios, televisor colgado en la pared, suelo beige y vigas vistas
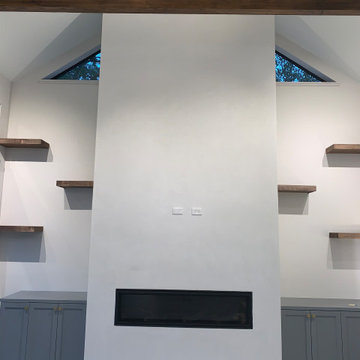
In this photograph I tried to capture the essence of the white venetian plaster, Which is very subtle but gives the room a little bit of texture
Diseño de salón abierto moderno grande con paredes blancas, suelo de baldosas de porcelana, todas las chimeneas, marco de chimenea de yeso, televisor colgado en la pared, suelo gris y vigas vistas
Diseño de salón abierto moderno grande con paredes blancas, suelo de baldosas de porcelana, todas las chimeneas, marco de chimenea de yeso, televisor colgado en la pared, suelo gris y vigas vistas
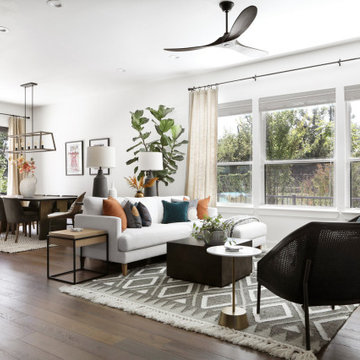
This 3,569-square foot, 3-story new build was part of Dallas's Green Build Program. This minimalist rocker pad boasts beautiful energy efficiency, painted brick, wood beams and serves as the perfect backdrop to Dallas' favorite landmarks near popular attractions, like White Rock Lake and Deep Ellum; a melting pot of art, music, and nature. Walk into this home and you're greeted with industrial accents and minimal Mid-Century Modern flair. Expansive windows flood the open-floor plan living room/dining area in light. The homeowner wanted a pristine space that reflects his love of alternative rock bands. To bring this into his new digs, all the walls were painted white and we added pops of bold colors through custom-framed band posters, paired with velvet accents, vintage-inspired patterns, and jute fabrics. A modern take on hippie style with masculine appeal. A gleaming example of how eclectic-chic living can have a place in your modern abode, showcased by nature, music memorabilia and bluesy hues. The bedroom is a masterpiece of contrast. The dark hued walls contrast with the room's luxurious velvet cognac bed. Fluted mid-century furniture is found alongside metal and wood accents with greenery, which help to create an opulent, welcoming atmosphere for this home.
“When people come to my home, the first thing they say is that it looks like a magazine! As nice as it looks, it is inviting and comfortable and we use it. I enjoyed the entire process working with Veronica and her team. I am 100% sure that I will use them again and highly recommend them to anyone." Tucker M., Client
Designer: @designwithronnie
Architect: @mparkerdesign
Photography: @mattigreshaminteriors
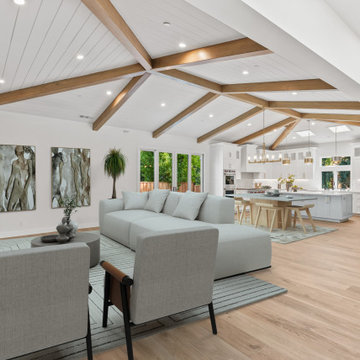
Where once a traditional fireplace dominated, the reimagined living room now flaunts a sleek, modern gas fireplace controlled via touchscreen, clad in lustrous Sahara noir marble tile mix, and trimmed in jolly-aluminum graphite, it's a focal point that radiates sophistication. Overhead, faux wood beams grace the ceiling, adding depth and character to the grand great room.
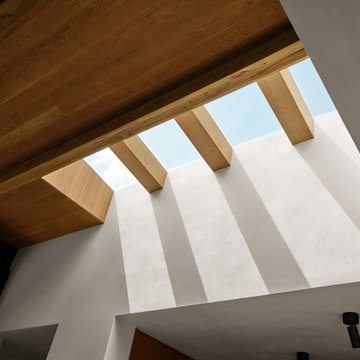
Imagen de salón abierto moderno grande con paredes blancas, suelo de madera clara, suelo beige y vigas vistas
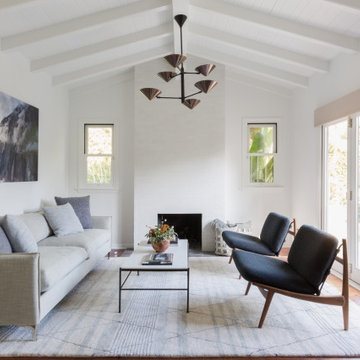
Diseño de salón abierto minimalista de tamaño medio con paredes blancas, todas las chimeneas, marco de chimenea de baldosas y/o azulejos, suelo marrón y vigas vistas
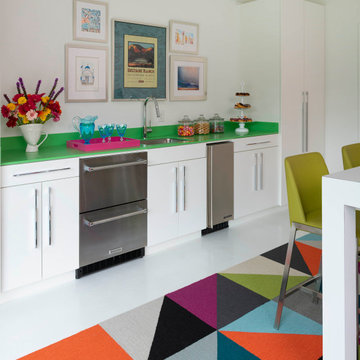
The Goody Nook, named by the owners in honor of one of their Great Grandmother's and Great Aunts after their bake shop they ran in Ohio to sell baked goods, thought it fitting since this space is a place to enjoy all things that bring them joy and happiness. This studio, which functions as an art studio, workout space, and hangout spot, also doubles as an entertaining hub. Used daily, the large table is usually covered in art supplies, but can also function as a place for sweets, treats, and horderves for any event, in tandem with the kitchenette adorned with a bright green countertop. An intimate sitting area with 2 lounge chairs face an inviting ribbon fireplace and TV, also doubles as space for them to workout in. The powder room, with matching green counters, is lined with a bright, fun wallpaper, that you can see all the way from the pool, and really plays into the fun art feel of the space. With a bright multi colored rug and lime green stools, the space is finished with a custom neon sign adorning the namesake of the space, "The Goody Nook”.

The Goody Nook, named by the owners in honor of one of their Great Grandmother's and Great Aunts after their bake shop they ran in Ohio to sell baked goods, thought it fitting since this space is a place to enjoy all things that bring them joy and happiness. This studio, which functions as an art studio, workout space, and hangout spot, also doubles as an entertaining hub. Used daily, the large table is usually covered in art supplies, but can also function as a place for sweets, treats, and horderves for any event, in tandem with the kitchenette adorned with a bright green countertop. An intimate sitting area with 2 lounge chairs face an inviting ribbon fireplace and TV, also doubles as space for them to workout in. The powder room, with matching green counters, is lined with a bright, fun wallpaper, that you can see all the way from the pool, and really plays into the fun art feel of the space. With a bright multi colored rug and lime green stools, the space is finished with a custom neon sign adorning the namesake of the space, "The Goody Nook”.
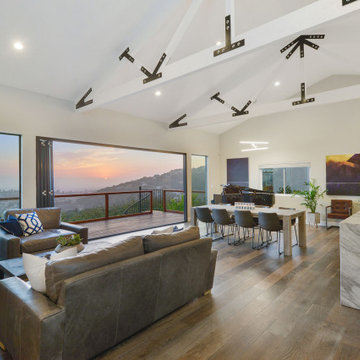
Imagen de salón abierto moderno grande con suelo de madera oscura, suelo marrón y vigas vistas
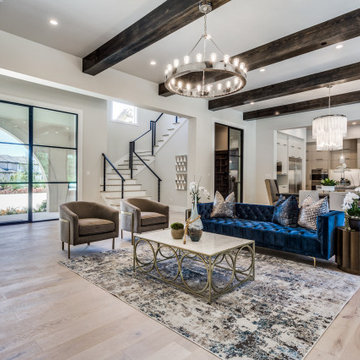
Large and spacious living room/family room with modern styled chandeliers, hardwood flooring, wood beam ceilings, and large windows.
Ejemplo de salón para visitas abierto minimalista grande con paredes blancas, suelo de madera clara, todas las chimeneas, marco de chimenea de baldosas y/o azulejos y vigas vistas
Ejemplo de salón para visitas abierto minimalista grande con paredes blancas, suelo de madera clara, todas las chimeneas, marco de chimenea de baldosas y/o azulejos y vigas vistas
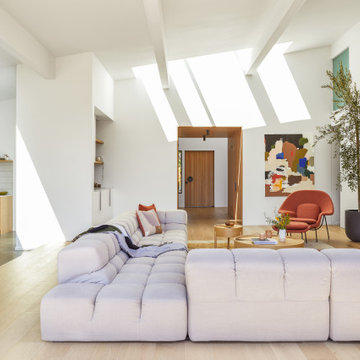
This Australian-inspired new construction was a successful collaboration between homeowner, architect, designer and builder. The home features a Henrybuilt kitchen, butler's pantry, private home office, guest suite, master suite, entry foyer with concealed entrances to the powder bathroom and coat closet, hidden play loft, and full front and back landscaping with swimming pool and pool house/ADU.
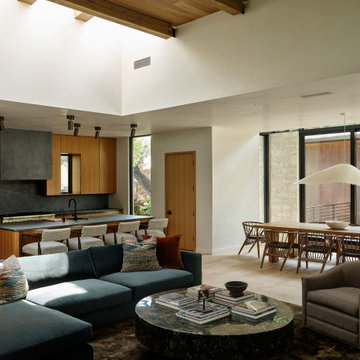
Imagen de salón abierto minimalista grande con paredes blancas, suelo de madera clara, suelo beige y vigas vistas
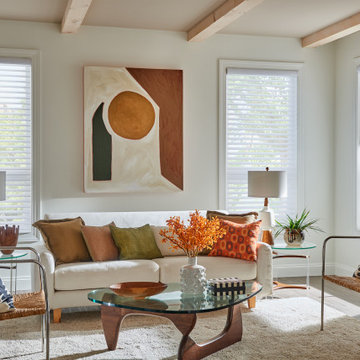
Imagine blending the beauty and softness of a sheer with the function and convenience of a blind.
Modelo de salón abierto moderno de tamaño medio sin chimenea con paredes blancas, suelo de madera oscura, televisor independiente, suelo marrón y vigas vistas
Modelo de salón abierto moderno de tamaño medio sin chimenea con paredes blancas, suelo de madera oscura, televisor independiente, suelo marrón y vigas vistas
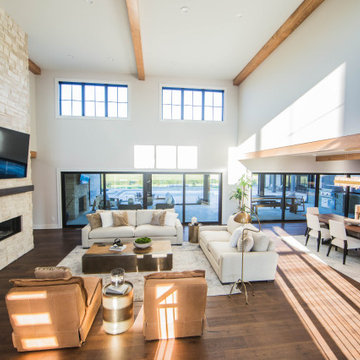
The homes living room is at the heart of the home's floorplan and is full of natural sunlight while providing access to the front and back porches.
Imagen de salón abierto moderno extra grande con paredes blancas, suelo de madera en tonos medios, todas las chimeneas, marco de chimenea de piedra, televisor colgado en la pared, suelo marrón y vigas vistas
Imagen de salón abierto moderno extra grande con paredes blancas, suelo de madera en tonos medios, todas las chimeneas, marco de chimenea de piedra, televisor colgado en la pared, suelo marrón y vigas vistas
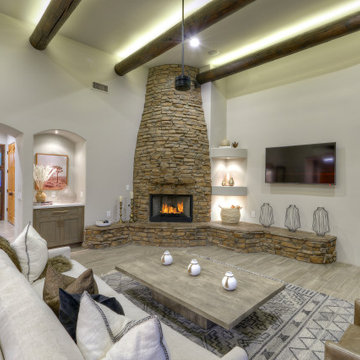
Modelo de salón minimalista con suelo de madera clara, suelo gris y vigas vistas
953 ideas para salones modernos con vigas vistas
4