953 ideas para salones modernos con vigas vistas
Filtrar por
Presupuesto
Ordenar por:Popular hoy
161 - 180 de 953 fotos
Artículo 1 de 3
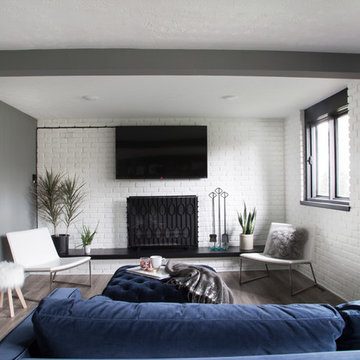
Ejemplo de salón minimalista con paredes blancas, suelo vinílico, todas las chimeneas, marco de chimenea de ladrillo, televisor colgado en la pared, suelo gris, vigas vistas y ladrillo
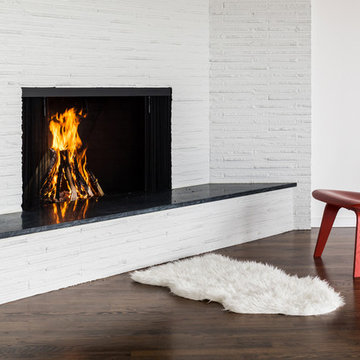
Diseño de salón abierto minimalista grande sin televisor con paredes blancas, suelo de madera oscura, todas las chimeneas, marco de chimenea de ladrillo, suelo marrón y vigas vistas
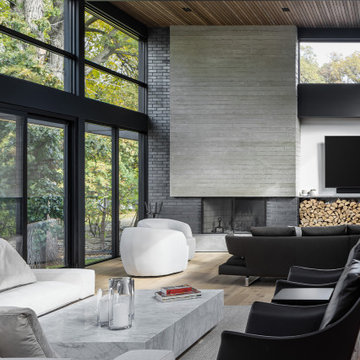
The distinguishing trait of the I Naturali series is soil. A substance which on the one hand recalls all things primordial and on the other the possibility of being plied. As a result, the slab made from the ceramic lends unique value to the settings it clads.
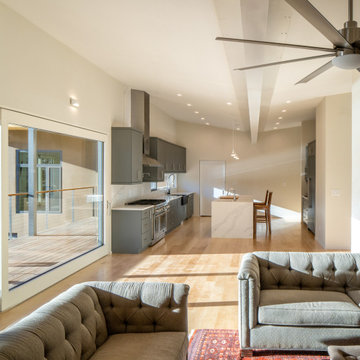
Custom passive house suitable sliding glass doors give an immediate connection to the deck and river views right outside.
Imagen de salón abierto moderno de tamaño medio con paredes blancas, suelo de madera clara, todas las chimeneas, marco de chimenea de piedra, televisor colgado en la pared, suelo marrón y vigas vistas
Imagen de salón abierto moderno de tamaño medio con paredes blancas, suelo de madera clara, todas las chimeneas, marco de chimenea de piedra, televisor colgado en la pared, suelo marrón y vigas vistas
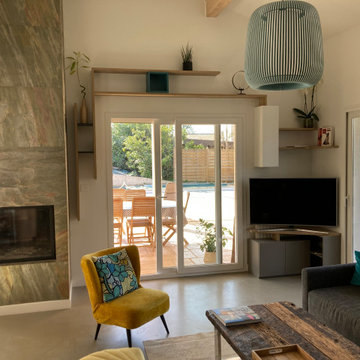
Projet d'agencement sur mesure autour d'un mur à la hauteur vertigineuse.
Etagères murales et meuble TV...
Modelo de salón blanco y madera moderno extra grande con paredes blancas, todas las chimeneas, televisor en una esquina y vigas vistas
Modelo de salón blanco y madera moderno extra grande con paredes blancas, todas las chimeneas, televisor en una esquina y vigas vistas

Ejemplo de salón abierto moderno de tamaño medio sin chimenea con paredes grises, suelo de madera en tonos medios, televisor colgado en la pared, suelo beige y vigas vistas
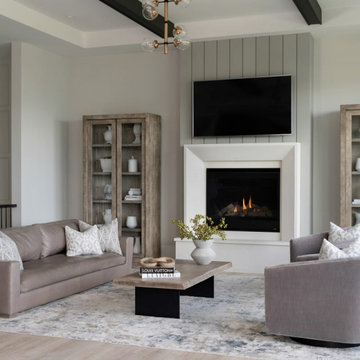
Diseño de salón para visitas machihembrado y abierto minimalista extra grande con paredes blancas, suelo de linóleo, todas las chimeneas, pared multimedia, suelo verde y vigas vistas
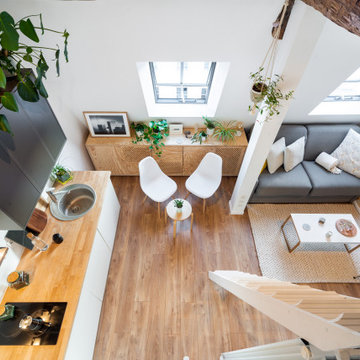
Foto de salón abierto minimalista pequeño sin chimenea con paredes amarillas, suelo de madera clara, vigas vistas y papel pintado
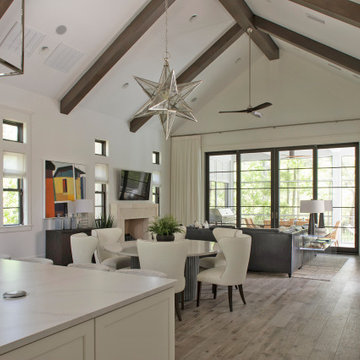
The E. F. San Juan team created custom exterior brackets for this beautiful home tucked into the natural setting of Burnt Pine Golf Club in Miramar Beach, Florida. We provided Marvin Integrity windows and doors, along with a Marvin Ultimate Multi-slide door system connecting the great room to the outdoor kitchen and dining area, which features upper louvered privacy panels above the grill area and a custom mahogany screen door. Our team also designed the interior trim package and doors.
Challenges:
With many pieces coming together to complete this project, working closely with architect Geoff Chick, builder Chase Green, and interior designer Allyson Runnels was paramount to a successful install. Creating cohesive details that would highlight the simple elegance of this beautiful home was a must. The homeowners desired a level of privacy for their outdoor dining area, so one challenge of creating the louvered panels in that space was making sure they perfectly aligned with the horizontal members of the porch.
Solution:
Our team worked together internally and with the design team to ensure each door, window, piece of trim, and bracket was a perfect match. The large custom exterior brackets beautifully set off the front elevation of the home. One of the standout elements inside is a pair of large glass barn doors with matching transoms. They frame the front entry vestibule and create interest as well as privacy. Adjacent to those is a large custom cypress barn door, also with matching transoms.
The outdoor kitchen and dining area is a highlight of the home, with the great room opening to this space. E. F. San Juan provided a beautiful Marvin Ultimate Multi-slide door system that creates a seamless transition from indoor to outdoor living. The desire for privacy outside gave us the opportunity to create the upper louvered panels and mahogany screen door on the porch, allowing the homeowners and guests to enjoy a meal or time together free from worry, harsh sunlight, and bugs.
We are proud to have worked with such a fantastic team of architects, designers, and builders on this beautiful home and to share the result here!
---
Photography by Jack Gardner
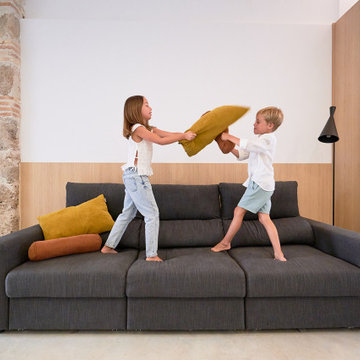
Foto de salón abierto y blanco y madera minimalista de tamaño medio sin televisor con paredes blancas, suelo de cemento, suelo gris, vigas vistas y panelado
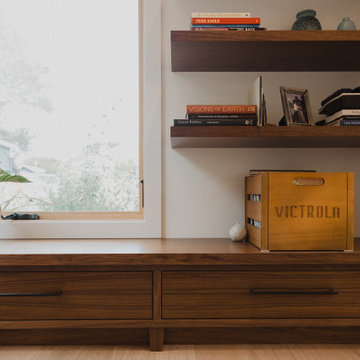
Imagen de salón abierto moderno de tamaño medio con paredes blancas, suelo de madera en tonos medios, todas las chimeneas, marco de chimenea de yeso, televisor colgado en la pared y vigas vistas
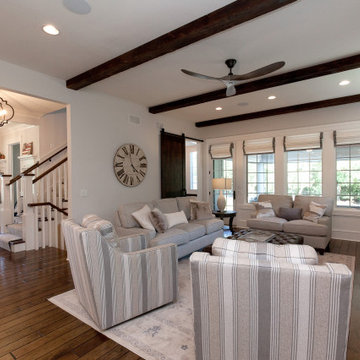
Bright and comfortable living room
Diseño de salón moderno con paredes blancas, suelo de madera oscura, todas las chimeneas, marco de chimenea de piedra, televisor colgado en la pared, suelo marrón y vigas vistas
Diseño de salón moderno con paredes blancas, suelo de madera oscura, todas las chimeneas, marco de chimenea de piedra, televisor colgado en la pared, suelo marrón y vigas vistas
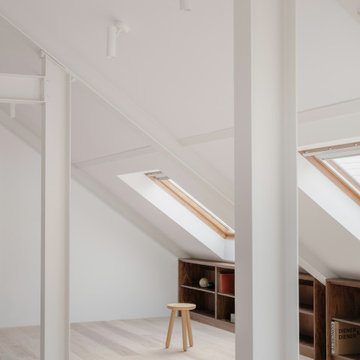
Ejemplo de salón abierto moderno grande con paredes blancas, suelo de madera pintada, suelo blanco, vigas vistas y ladrillo
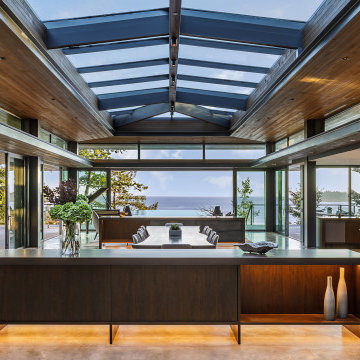
Modelo de salón abierto moderno extra grande con suelo de cemento y vigas vistas
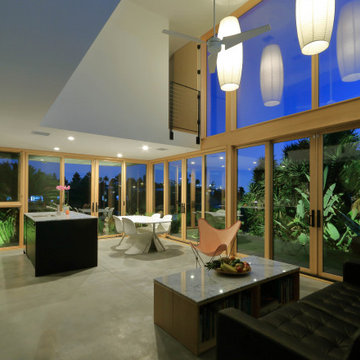
Echo Park, CA - Complete Accessory Dwelling Unit Build / Great Room
Cement tile flooring, Window Doors and Windows, Kitchen Island, Black Cabinets/Cabinetry, Suspended Lighting.
Please see the following link to see our work featured in Dwell Magazine.
https://www.dwell.com/article/backyard-cottage-adu-los-angeles-dac353a2
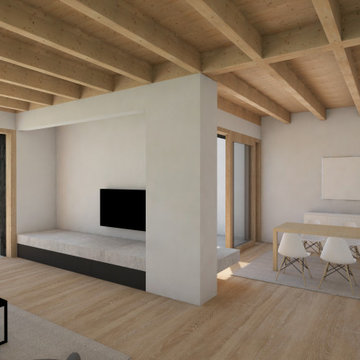
Ejemplo de salón abierto minimalista con paredes blancas, suelo de madera en tonos medios, televisor colgado en la pared, suelo marrón y vigas vistas
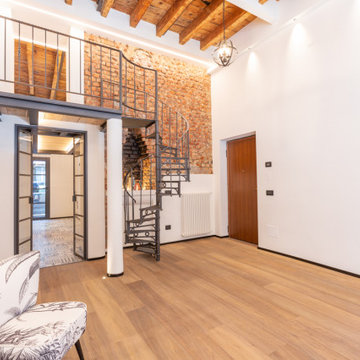
Diseño de salón abierto minimalista de tamaño medio con suelo de madera clara, vigas vistas y ladrillo
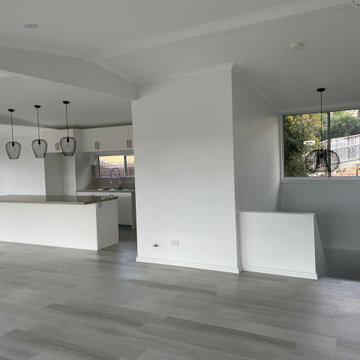
Diseño de salón para visitas cerrado moderno de tamaño medio con paredes blancas, suelo laminado, televisor colgado en la pared, suelo gris y vigas vistas
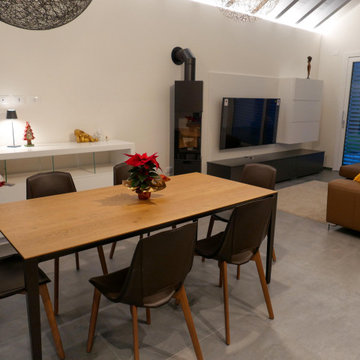
Foto de salón abierto minimalista grande con paredes blancas, suelo de baldosas de porcelana, estufa de leña, marco de chimenea de metal, televisor independiente, suelo gris y vigas vistas
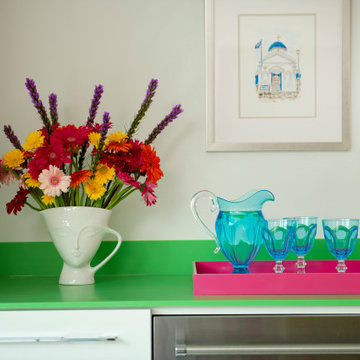
The Goody Nook, named by the owners in honor of one of their Great Grandmother's and Great Aunts after their bake shop they ran in Ohio to sell baked goods, thought it fitting since this space is a place to enjoy all things that bring them joy and happiness. This studio, which functions as an art studio, workout space, and hangout spot, also doubles as an entertaining hub. Used daily, the large table is usually covered in art supplies, but can also function as a place for sweets, treats, and horderves for any event, in tandem with the kitchenette adorned with a bright green countertop. An intimate sitting area with 2 lounge chairs face an inviting ribbon fireplace and TV, also doubles as space for them to workout in. The powder room, with matching green counters, is lined with a bright, fun wallpaper, that you can see all the way from the pool, and really plays into the fun art feel of the space. With a bright multi colored rug and lime green stools, the space is finished with a custom neon sign adorning the namesake of the space, "The Goody Nook”.
953 ideas para salones modernos con vigas vistas
9