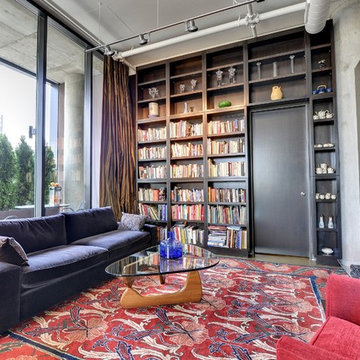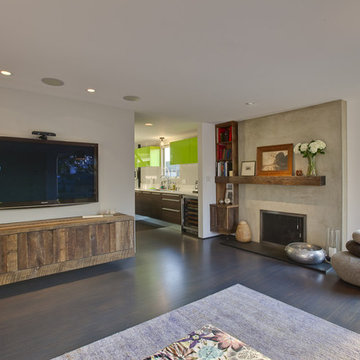26.940 ideas para salones modernos con todas las televisiones
Filtrar por
Presupuesto
Ordenar por:Popular hoy
81 - 100 de 26.940 fotos
Artículo 1 de 3

Peter Rymwid Photography
Imagen de salón abierto minimalista de tamaño medio con paredes blancas, todas las chimeneas, televisor colgado en la pared, suelo de pizarra, marco de chimenea de piedra y alfombra
Imagen de salón abierto minimalista de tamaño medio con paredes blancas, todas las chimeneas, televisor colgado en la pared, suelo de pizarra, marco de chimenea de piedra y alfombra
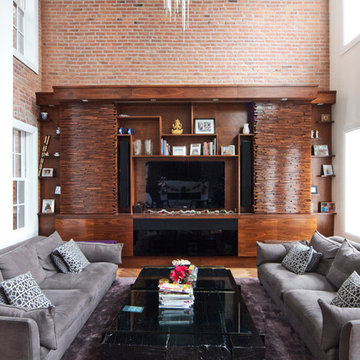
James Stockhorst
Diseño de salón moderno con paredes blancas y pared multimedia
Diseño de salón moderno con paredes blancas y pared multimedia

Modelo de biblioteca en casa abierta moderna de tamaño medio con suelo de cemento, paredes blancas, todas las chimeneas, marco de chimenea de metal, televisor colgado en la pared y suelo gris
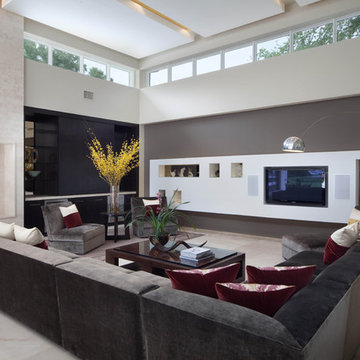
This contemporary home features clean lines and extensive details, a unique entrance of floating steps over moving water, attractive focal points, great flows of volumes and spaces, and incorporates large areas of indoor/outdoor living on both levels.
Taking aging in place into consideration, there are master suites on both levels, elevator, and garage entrance. The home’s great room and kitchen open to the lanai, summer kitchen, and garden via folding and pocketing glass doors and uses a retractable screen concealed in the lanai. When the screen is lowered, it holds up to 90% of the home’s conditioned air and keeps out insects. The 2nd floor master and exercise rooms open to balconies.
The challenge was to connect the main home to the existing guest house which was accomplished with a center garden and floating step walkway which mimics the main home’s entrance. The garden features a fountain, fire pit, pool, outdoor arbor dining area, and LED lighting under the floating steps.
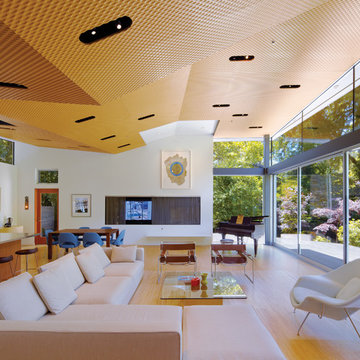
A view of the living room with large telescoping glass doors to the exterior and a custom ceiling with recessed lights.
Foto de salón abierto minimalista de tamaño medio con paredes blancas, suelo de madera clara y televisor retractable
Foto de salón abierto minimalista de tamaño medio con paredes blancas, suelo de madera clara y televisor retractable
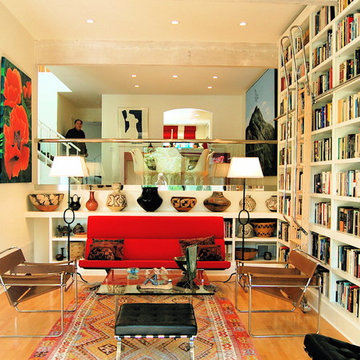
Photos by Galvin & Rode Design
Diseño de biblioteca en casa abierta moderna de tamaño medio con suelo de madera clara, paredes blancas y televisor colgado en la pared
Diseño de biblioteca en casa abierta moderna de tamaño medio con suelo de madera clara, paredes blancas y televisor colgado en la pared
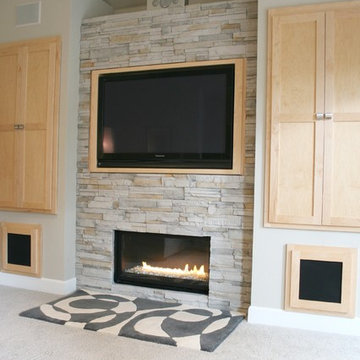
This is a living room, feature wall I designed/built. It is ledgestone, with a ribbon flame, gas fireplace and built-in TV cabinet door, which actually swings open to reveal an abundance of built-in storage behind. The built-in cabinets that flank it also offer additional storage and built-in speakers. The square cabinets below hold the subwoofers for the Dolby 7.1, movie theater surround sound.
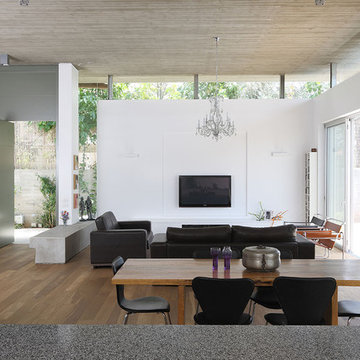
Foto de salón abierto moderno de tamaño medio con paredes blancas, suelo de madera oscura, chimenea lineal, marco de chimenea de yeso y televisor colgado en la pared

Located in the heart of NW Portland, this townhouse is situated on a tree-lined street, surrounded by other beautiful brownstone buildings. The renovation has preserved the building's classic architectural features, while also adding a modern touch. The main level features a spacious, open floor plan, with high ceilings and large windows that allow plenty of natural light to flood the space. The living room is the perfect place to relax and unwind, with a cozy fireplace and comfortable seating, and the kitchen is a chef's dream, with top-of-the-line appliances, custom cabinetry, and a large peninsula.

Photo by Roehner + Ryan
Modelo de salón minimalista con suelo de cemento, todas las chimeneas y televisor colgado en la pared
Modelo de salón minimalista con suelo de cemento, todas las chimeneas y televisor colgado en la pared

Chad Mellon Photographer
Imagen de salón abierto moderno grande con paredes blancas, suelo de madera en tonos medios, todas las chimeneas, televisor colgado en la pared, marco de chimenea de baldosas y/o azulejos y suelo marrón
Imagen de salón abierto moderno grande con paredes blancas, suelo de madera en tonos medios, todas las chimeneas, televisor colgado en la pared, marco de chimenea de baldosas y/o azulejos y suelo marrón
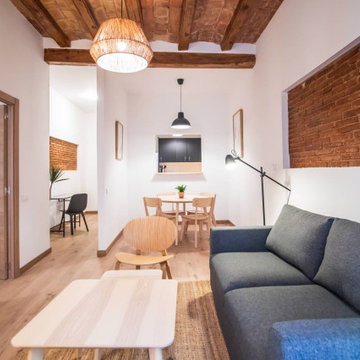
Foto de salón cerrado minimalista de tamaño medio con paredes blancas, suelo de madera clara y televisor independiente

the living room is just off the sun porch.
Diseño de salón abovedado moderno pequeño con paredes blancas, suelo de madera clara y televisor colgado en la pared
Diseño de salón abovedado moderno pequeño con paredes blancas, suelo de madera clara y televisor colgado en la pared

Diseño de biblioteca en casa abierta minimalista de tamaño medio con suelo de baldosas de porcelana, chimenea de doble cara, marco de chimenea de hormigón, televisor colgado en la pared y suelo gris
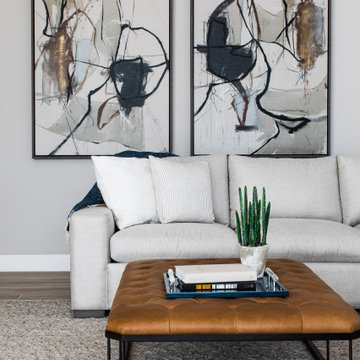
This modern Oriole Drive furniture & furnishings project features a transformed living room with bold, abstract wall art creating a unique color palette.

Foto de salón abierto minimalista grande con paredes blancas, suelo de madera clara, todas las chimeneas, marco de chimenea de piedra, televisor colgado en la pared, suelo marrón y vigas vistas
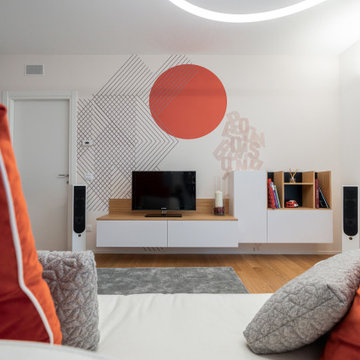
Il mobile Tv, come tutti i mobili del soggiorno, è stato realizzato su misura e su disegno da un falegname.
Foto di Simone Marulli
Imagen de biblioteca en casa cerrada moderna de tamaño medio con paredes blancas, suelo de madera clara y pared multimedia
Imagen de biblioteca en casa cerrada moderna de tamaño medio con paredes blancas, suelo de madera clara y pared multimedia

This project was a complete renovation of a 2 bedroom apartment, we did the living room, dining room, kitchen, bathrooms, a powder room. We introduced our concept to the client to open space and make it more functional. The client had a specific vision of how they wanted the apartment to look, which was an off-white home.
We played with different tones of white, incorporating some of the client's personal items.
We were happy to deliver the concept and satisfy the client with our services.
26.940 ideas para salones modernos con todas las televisiones
5
