26.941 ideas para salones modernos con todas las televisiones
Filtrar por
Presupuesto
Ordenar por:Popular hoy
101 - 120 de 26.941 fotos
Artículo 1 de 3

Foto de salón con barra de bar abierto moderno grande con paredes blancas, suelo de baldosas de cerámica, todas las chimeneas, marco de chimenea de hormigón, pared multimedia, machihembrado y machihembrado

居間からキッチンを観たところ、中庭を設けてL型にリビングとダイニングキッチンを配置して中庭を観ながら生活できるようにしています
Imagen de salón abierto minimalista grande sin chimenea con paredes grises, suelo de madera oscura, televisor colgado en la pared y suelo marrón
Imagen de salón abierto minimalista grande sin chimenea con paredes grises, suelo de madera oscura, televisor colgado en la pared y suelo marrón

Modern Retreat is one of a four home collection located in Paradise Valley, Arizona. The site, formerly home to the abandoned Kachina Elementary School, offered remarkable views of Camelback Mountain. Nestled into an acre-sized, pie shaped cul-de-sac, the site’s unique challenges came in the form of lot geometry, western primary views, and limited southern exposure. While the lot’s shape had a heavy influence on the home organization, the western views and the need for western solar protection created the general massing hierarchy.
The undulating split-faced travertine stone walls both protect and give a vivid textural display and seamlessly pass from exterior to interior. The tone-on-tone exterior material palate was married with an effective amount of contrast internally. This created a very dynamic exchange between objects in space and the juxtaposition to the more simple and elegant architecture.
Maximizing the 5,652 sq ft, a seamless connection of interior and exterior spaces through pocketing glass doors extends public spaces to the outdoors and highlights the fantastic Camelback Mountain views.
Project Details // Modern Retreat
Architecture: Drewett Works
Builder/Developer: Bedbrock Developers, LLC
Interior Design: Ownby Design
Photographer: Thompson Photographic

This newly built custom residence turned out to be spectacular. With Interiors by Popov’s magic touch, it has become a real family home that is comfortable for the grownups, safe for the kids and friendly to the little dogs that now occupy this space.The start of construction was a bumpy road for the homeowners. After the house was framed, our clients found themselves paralyzed with the million and one decisions that had to be made. Decisions about plumbing, electrical, millwork, hardware and exterior left them drained and overwhelmed. The couple needed help. It was at this point that they were referred to us by a friend.We immediately went about systematizing the selection and design process, which allowed us to streamline decision making and stay ahead of construction.
We designed every detail in this house. And when I say every detail, I mean it. We designed lighting, plumbing, millwork, hard surfaces, exterior, kitchen, bathrooms, fireplace and so much more. After the construction-related items were addressed, we moved to furniture, rugs, lamps, art, accessories, bedding and so on.
The result of our systematic approach and design vision was a client head over heels in love with their new home. The positive feedback we received from this homeowner was immensely gratifying. They said the only thing that they regret was not hiring Interiors by Popov sooner!
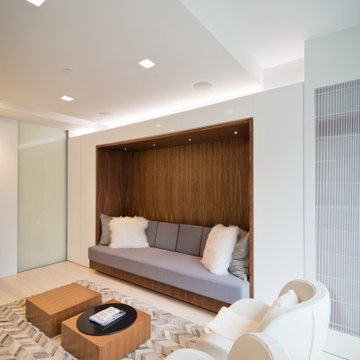
A Linear Light Above the TV Room Sofa Niche Elevates the Space
Foto de biblioteca en casa abierta minimalista grande con paredes blancas, suelo de madera clara y televisor colgado en la pared
Foto de biblioteca en casa abierta minimalista grande con paredes blancas, suelo de madera clara y televisor colgado en la pared
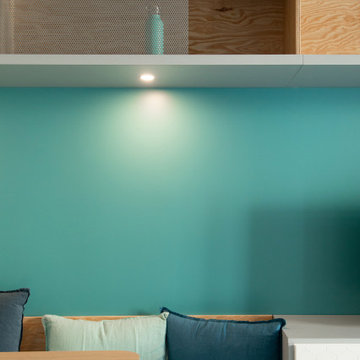
détail meuble sur mesure , banc
Ejemplo de salón abierto minimalista de tamaño medio sin chimenea con paredes azules, suelo de madera clara y televisor independiente
Ejemplo de salón abierto minimalista de tamaño medio sin chimenea con paredes azules, suelo de madera clara y televisor independiente

Polished concrete floors and expansive floor to ceiling joinery frames the interior of this generous lounge room. The mud room off the entry can be seen in the distance, usually concealed behind sliding doors.
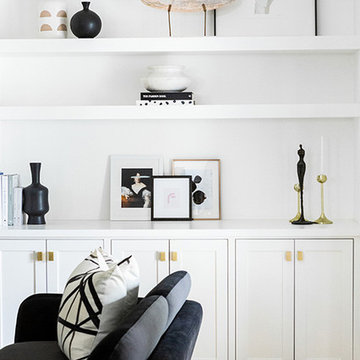
Diseño de salón abierto minimalista grande con paredes blancas, suelo de madera clara, chimeneas suspendidas, marco de chimenea de yeso, televisor colgado en la pared y suelo marrón

photography: Viktor Ramos
Foto de salón minimalista de tamaño medio con paredes blancas, suelo de madera clara, chimenea lineal, marco de chimenea de piedra y televisor colgado en la pared
Foto de salón minimalista de tamaño medio con paredes blancas, suelo de madera clara, chimenea lineal, marco de chimenea de piedra y televisor colgado en la pared

Imagen de salón abierto moderno grande con paredes blancas, suelo de madera clara, todas las chimeneas, marco de chimenea de baldosas y/o azulejos, televisor colgado en la pared y suelo beige
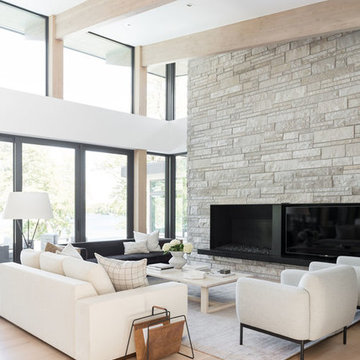
Modelo de salón abierto moderno grande con paredes blancas, suelo de madera clara, todas las chimeneas y pared multimedia
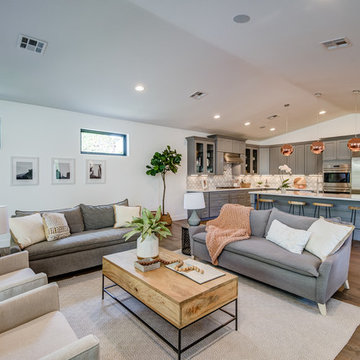
Diseño de salón para visitas abierto moderno grande sin chimenea con paredes blancas, suelo de madera clara, pared multimedia y suelo marrón
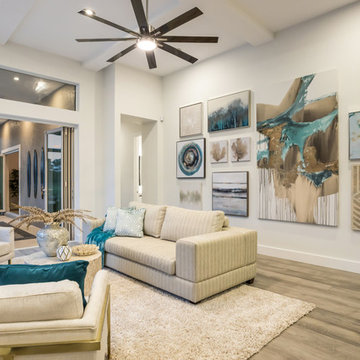
Modelo de salón para visitas abierto moderno grande con todas las chimeneas y televisor colgado en la pared
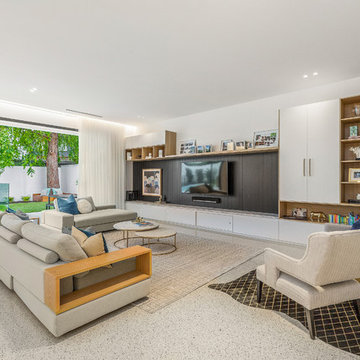
Sam Martin - 4 Walls Media
Modelo de salón abierto minimalista grande con paredes blancas, suelo de cemento, chimenea de doble cara, marco de chimenea de hormigón, televisor colgado en la pared y suelo gris
Modelo de salón abierto minimalista grande con paredes blancas, suelo de cemento, chimenea de doble cara, marco de chimenea de hormigón, televisor colgado en la pared y suelo gris
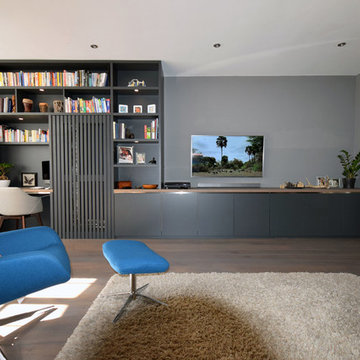
Imagen de salón minimalista grande sin chimenea con paredes grises, suelo de madera clara y televisor colgado en la pared
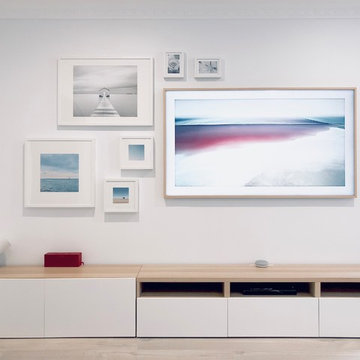
Imagen de salón cerrado minimalista grande con paredes blancas, suelo laminado, televisor colgado en la pared y suelo beige

Ejemplo de salón para visitas abierto moderno grande con suelo de madera en tonos medios, chimenea de esquina, marco de chimenea de piedra, televisor colgado en la pared y suelo marrón

Builder: Brad DeHaan Homes
Photographer: Brad Gillette
Every day feels like a celebration in this stylish design that features a main level floor plan perfect for both entertaining and convenient one-level living. The distinctive transitional exterior welcomes friends and family with interesting peaked rooflines, stone pillars, stucco details and a symmetrical bank of windows. A three-car garage and custom details throughout give this compact home the appeal and amenities of a much-larger design and are a nod to the Craftsman and Mediterranean designs that influenced this updated architectural gem. A custom wood entry with sidelights match the triple transom windows featured throughout the house and echo the trim and features seen in the spacious three-car garage. While concentrated on one main floor and a lower level, there is no shortage of living and entertaining space inside. The main level includes more than 2,100 square feet, with a roomy 31 by 18-foot living room and kitchen combination off the central foyer that’s perfect for hosting parties or family holidays. The left side of the floor plan includes a 10 by 14-foot dining room, a laundry and a guest bedroom with bath. To the right is the more private spaces, with a relaxing 11 by 10-foot study/office which leads to the master suite featuring a master bath, closet and 13 by 13-foot sleeping area with an attractive peaked ceiling. The walkout lower level offers another 1,500 square feet of living space, with a large family room, three additional family bedrooms and a shared bath.
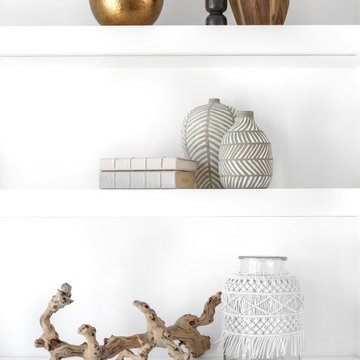
Chad Mellon Photographer
Imagen de salón abierto minimalista grande con paredes blancas, suelo de madera en tonos medios, todas las chimeneas, marco de chimenea de baldosas y/o azulejos, televisor colgado en la pared y suelo marrón
Imagen de salón abierto minimalista grande con paredes blancas, suelo de madera en tonos medios, todas las chimeneas, marco de chimenea de baldosas y/o azulejos, televisor colgado en la pared y suelo marrón

Ejemplo de salón abierto moderno grande con paredes blancas, suelo de madera en tonos medios, chimenea lineal, marco de chimenea de baldosas y/o azulejos, televisor colgado en la pared y suelo marrón
26.941 ideas para salones modernos con todas las televisiones
6