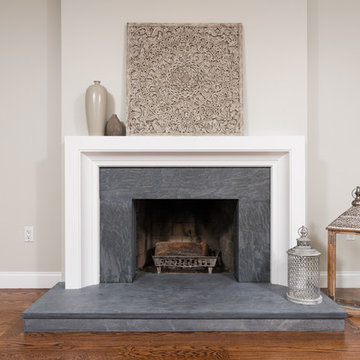12.583 ideas para salones modernos con todas las chimeneas
Filtrar por
Presupuesto
Ordenar por:Popular hoy
21 - 40 de 12.583 fotos
Artículo 1 de 3
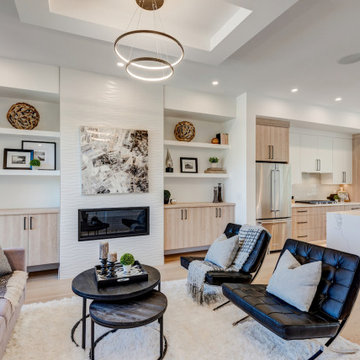
Ejemplo de salón abierto moderno con paredes blancas, suelo de madera clara, todas las chimeneas, marco de chimenea de baldosas y/o azulejos y casetón
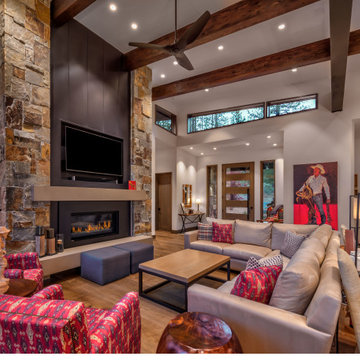
Modelo de salón para visitas minimalista con paredes blancas, suelo de madera en tonos medios, todas las chimeneas, marco de chimenea de metal y televisor colgado en la pared
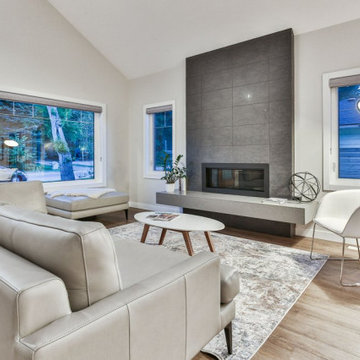
Set at the edge of the rolling foothills, our bungalow project has a modern, clean look on the inside that is both practical and inspirational. The home offers an enjoyable experience suited to every occupant regardless of age. We were inspired by the region’s architecture and natural environment, and our team based the design of the project on those elements.
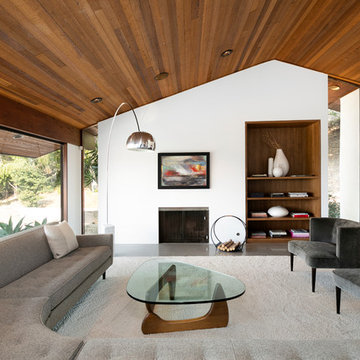
Imagen de salón moderno con paredes blancas, suelo de cemento, todas las chimeneas y suelo gris
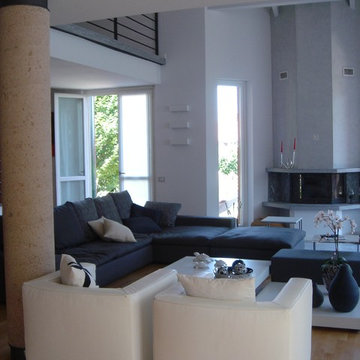
DOPO. A volte basta cambiare poco,,,
E' bastato rinfrescare i colori delle pareti, sostituire dei punti luce e cambiare dei divani.
Modelo de salón minimalista grande con paredes blancas, suelo de madera clara, todas las chimeneas y marco de chimenea de yeso
Modelo de salón minimalista grande con paredes blancas, suelo de madera clara, todas las chimeneas y marco de chimenea de yeso
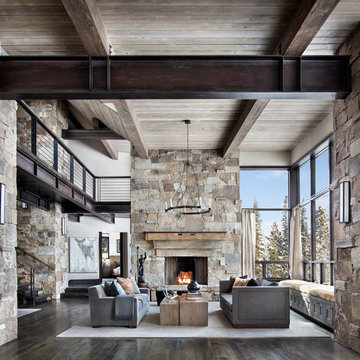
The Living Room is centered around the natural stone fire place, creating a warm gathering area.
Photos by Gibeon Photography
Diseño de salón para visitas abierto moderno grande sin televisor con paredes beige, suelo de madera oscura, todas las chimeneas, marco de chimenea de piedra y suelo marrón
Diseño de salón para visitas abierto moderno grande sin televisor con paredes beige, suelo de madera oscura, todas las chimeneas, marco de chimenea de piedra y suelo marrón
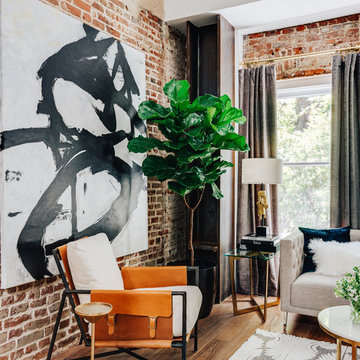
Nestled in the former antiques & design district, this loft unites a charismatic history with lively modern vibes. If these walls could talk. We gave this industrial time capsule an urban facelift by enhancing the 19-century architecture with a mix of metals, textures and sleek surfaces to appeal to a sassy & youthful lifestyle. Transcending time and place, we designed this loft to be clearly confident, uniquely refined while maintaining its authentic bones.

On a bare dirt lot held for many years, the design conscious client was now given the ultimate palette to bring their dream home to life. This brand new single family residence includes 3 bedrooms, 3 1/2 Baths, kitchen, dining, living, laundry, one car garage, and second floor deck of 352 sq. ft.
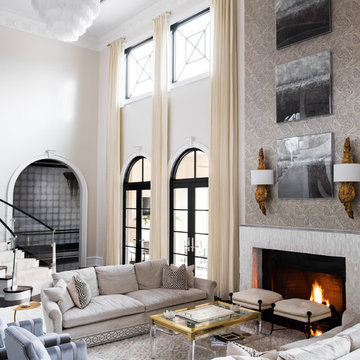
A cozy conversation area was created in this spatial, two-story living room with a grouping chairs by Mary McDonald and custom sofas trimmed with complimentary Mary McDonald fabric. Above the rock crystal fireplace surround are large sconces and a series of diamond dust prints. Marbleized wallpaper complements the floor to ceiling Schumacher drapes and French doors topped by square window allow tons of natural light to flow through the space.
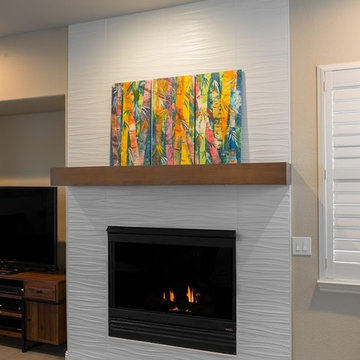
This kitchen and great room was design by Annette Starkey at Living Environment Design and built by Stellar Renovations. Crystal Cabinets, quartz countertops with a waterfall edge, lots of in-cabinet and under-cabinet lighting, and custom tile contribute to this beautiful space.
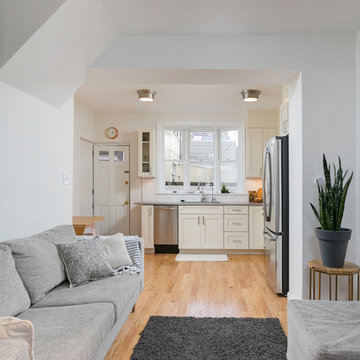
Bellweather Construction, LLC is a trained and certified remodeling and home improvement general contractor that specializes in period-appropriate renovations and energy efficiency improvements. Bellweather's managing partner, William Giesey, has over 20 years of experience providing construction management and design services for high-quality home renovations in Philadelphia and its Main Line suburbs. Will is a BPI-certified building analyst, NARI-certified kitchen and bath remodeler, and active member of his local NARI chapter. He is the acting chairman of a local historical commission and has participated in award-winning restoration and historic preservation projects. His work has been showcased on home tours and featured in magazines.

Best Compact winner for The Best of LaCantina Architects Design Competition 2017.
David Lauer Photography |
Mike Piche Principal Architect |
Studio B Architecture + Interiors
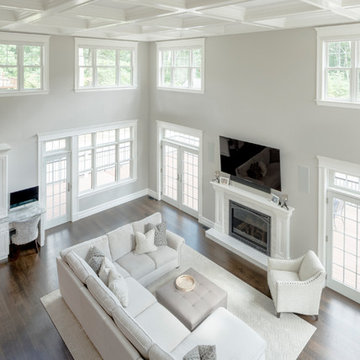
Ejemplo de salón abierto minimalista grande con paredes beige, suelo de madera en tonos medios, todas las chimeneas, marco de chimenea de madera, televisor colgado en la pared y suelo marrón
Modelo de salón para visitas abierto moderno de tamaño medio con paredes blancas, suelo de madera clara, todas las chimeneas y marco de chimenea de yeso
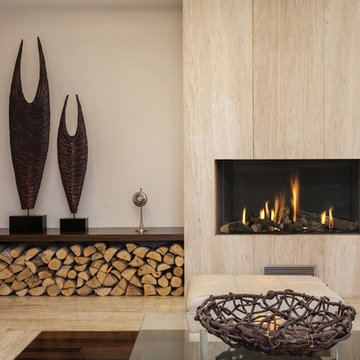
The Modore 95 MKII by Element4 is a frameless direct vent fireplace ideal for smaller spaces. It takes a twist on a classic one-sided firebox with exceptionally clean lines.
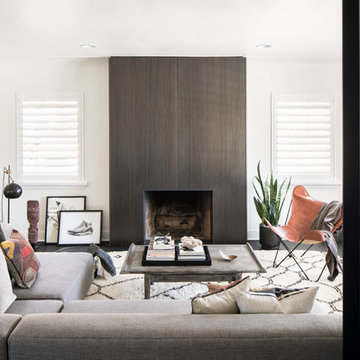
Location: Denver, CO, USA
THE CHALLENGE: Transform an outdated and compartmentalized 1950’s era home into an open, light filled, modern residence fit for a young and growing family.
THE SOLUTION: Juxtaposition was the name of the game. Dark floors contrast light walls; small spaces are enlarged by clean layouts; soft textures balance hard surfaces. Balanced opposites create a composed, family friendly residence.
Dado Interior Design
David Lauer Photography
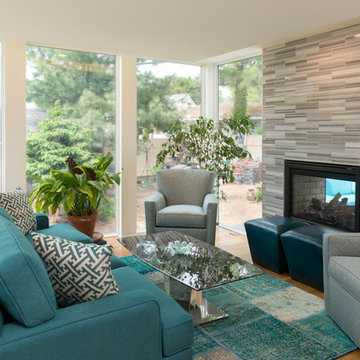
This intimate space is cozy and inviting with a pop of color. Floor to ceiling windows bring the outdoors in and creates a connection to the changing seasons. The build in fire place creates a focal point, and the coziest seat in the house.
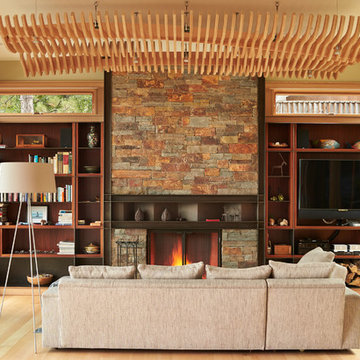
photo Benjamin Benschneider
Modelo de salón abierto moderno de tamaño medio con suelo de madera clara, todas las chimeneas y pared multimedia
Modelo de salón abierto moderno de tamaño medio con suelo de madera clara, todas las chimeneas y pared multimedia
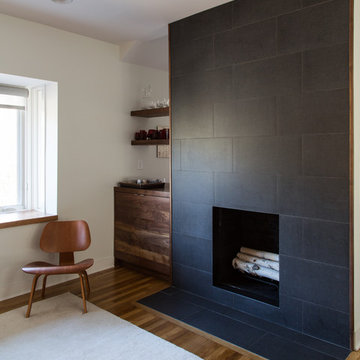
Diseño de salón moderno de tamaño medio con paredes blancas, suelo de madera clara, todas las chimeneas, marco de chimenea de baldosas y/o azulejos y pared multimedia
12.583 ideas para salones modernos con todas las chimeneas
2
