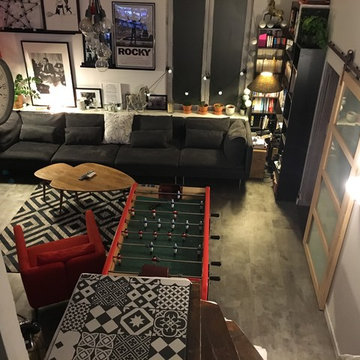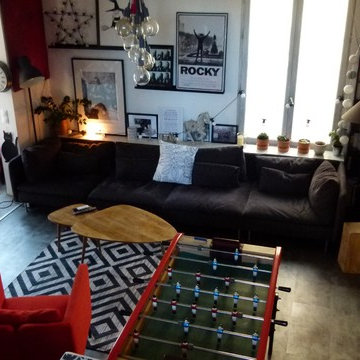228 ideas para salones modernos con suelo de pizarra
Filtrar por
Presupuesto
Ordenar por:Popular hoy
141 - 160 de 228 fotos
Artículo 1 de 3
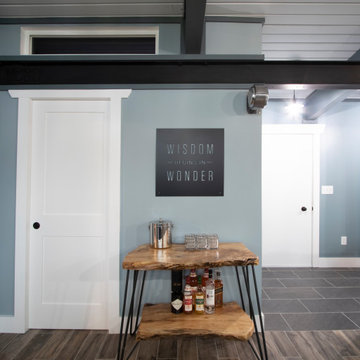
The client purchased two 1971 condos in the ski resort and knocked them into one. They were after industrial lighting to complement the modern design ethic and after consulting with Any Old Lights settled on low-slung Revivals nautical aluminium pendant lights with a serious industrial design, coupled with our vintage double-sided steel ships' clocks.
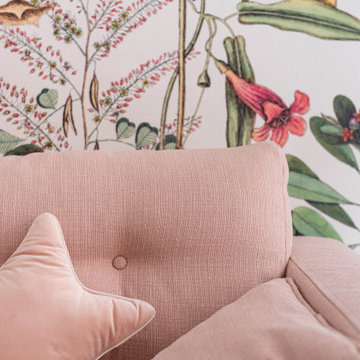
Rénovation complète d'une boutique de 52m² pour y installer "Rosechou", un concept boutique-atelier-café tourné vers la maternité et bien plus encore !
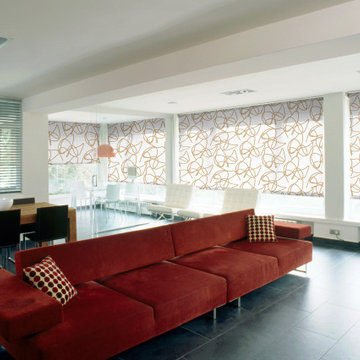
Vertilux has more than 200 fabric collections with over 1,500 references. Our fabrics have been designed for indoor and outdoor applications, for any level of privacy and visibility. Vertilux offers decorative fabrics with plain, sheer, screen, printed, jacquard and many other design
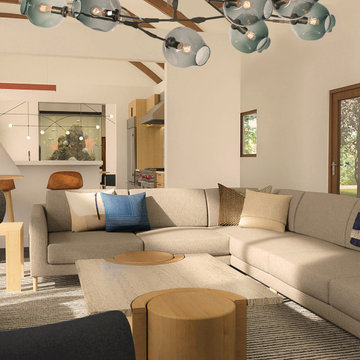
Living Room remodel featuring one of our Prevalent Projects custom sectionals
Imagen de salón abierto moderno de tamaño medio con paredes beige, suelo de pizarra, suelo gris y vigas vistas
Imagen de salón abierto moderno de tamaño medio con paredes beige, suelo de pizarra, suelo gris y vigas vistas
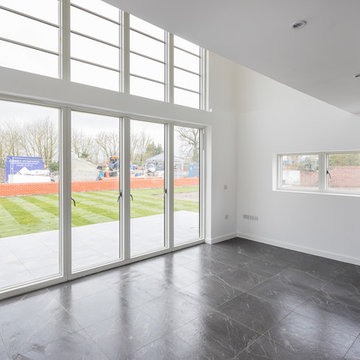
Chris Snook
Foto de salón abierto minimalista de tamaño medio con paredes blancas, suelo de pizarra y suelo gris
Foto de salón abierto minimalista de tamaño medio con paredes blancas, suelo de pizarra y suelo gris
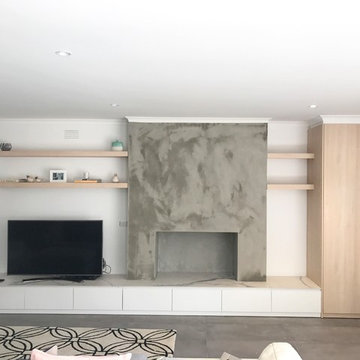
TV unit and entry storage combined in Beaumaris. 2-Pac painted drawer fronts incorporating Polytec Nordic oak woodmatt to flow through from kitchen to tall storage unit and floating shelves, allowing the Quantum quartz QSix+ statuario honed porcelain benchtop to be the show piece.
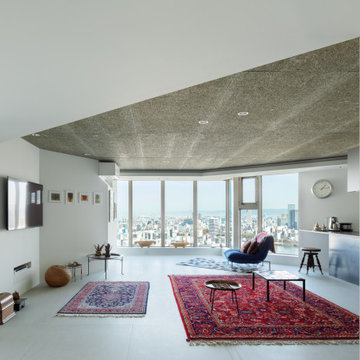
3LDKのマンションを開放的なワンルーム空間にしました。
photo:Yohei Sasakura
Ejemplo de salón con barra de bar abierto, gris y gris y negro minimalista de tamaño medio sin chimenea con paredes blancas, suelo de pizarra, televisor colgado en la pared, suelo gris, madera y machihembrado
Ejemplo de salón con barra de bar abierto, gris y gris y negro minimalista de tamaño medio sin chimenea con paredes blancas, suelo de pizarra, televisor colgado en la pared, suelo gris, madera y machihembrado
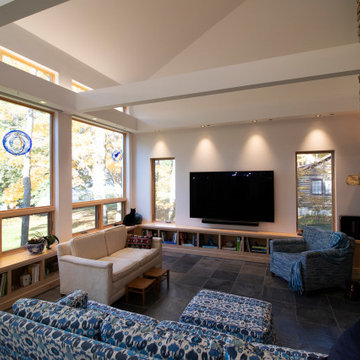
New Modern Lake House: Located on beautiful Glen Lake, this home was designed especially for its environment with large windows maximizing the view toward the lake. The lower awning windows allow lake breezes in, while clerestory windows and skylights bring light in from the south. A back porch and screened porch with a grill and commercial hood provide multiple opportunities to enjoy the setting. Michigan stone forms a band around the base with blue stone paving on each porch. Every room echoes the lake setting with shades of blue and green and contemporary wood veneer cabinetry.
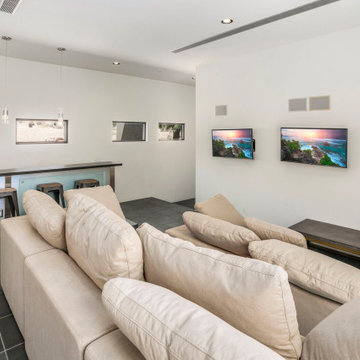
Diseño de salón minimalista con paredes blancas, suelo de pizarra y suelo gris
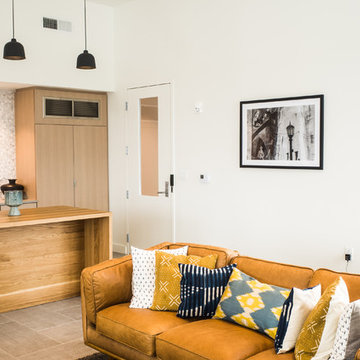
Ejemplo de salón abierto minimalista de tamaño medio con suelo de pizarra y suelo gris
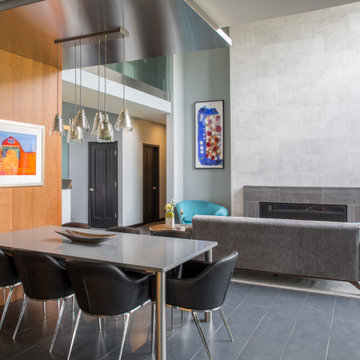
In this Cedar Rapids residence, sophistication meets bold design, seamlessly integrating dynamic accents and a vibrant palette. Every detail is meticulously planned, resulting in a captivating space that serves as a modern haven for the entire family.
Harmonizing a serene palette, this living space features a plush gray sofa accented by striking blue chairs. A fireplace anchors the room, complemented by curated artwork, creating a sophisticated ambience.
---
Project by Wiles Design Group. Their Cedar Rapids-based design studio serves the entire Midwest, including Iowa City, Dubuque, Davenport, and Waterloo, as well as North Missouri and St. Louis.
For more about Wiles Design Group, see here: https://wilesdesigngroup.com/
To learn more about this project, see here: https://wilesdesigngroup.com/cedar-rapids-dramatic-family-home-design
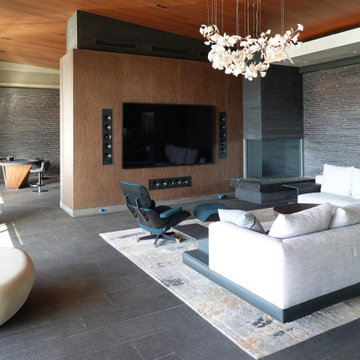
Modelo de salón para visitas abierto minimalista grande con paredes marrones, suelo de pizarra, chimenea de esquina, marco de chimenea de baldosas y/o azulejos, pared multimedia, suelo negro, madera y ladrillo
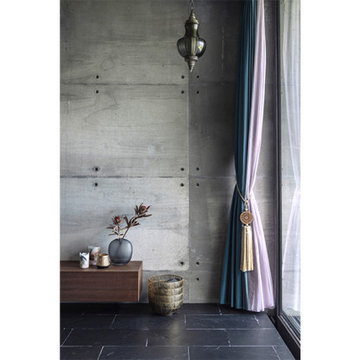
Ejemplo de salón abierto moderno sin televisor con paredes grises, suelo de pizarra y suelo negro
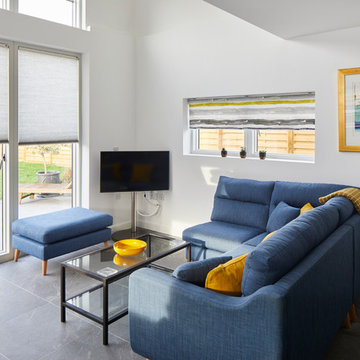
Chris Snook
Imagen de salón moderno con paredes blancas, suelo de pizarra, televisor independiente y suelo gris
Imagen de salón moderno con paredes blancas, suelo de pizarra, televisor independiente y suelo gris
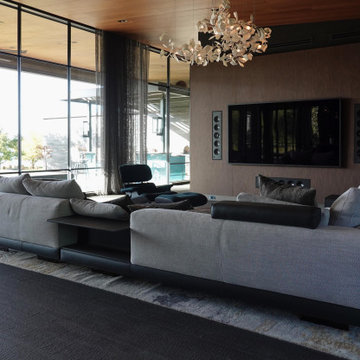
Diseño de salón para visitas abierto minimalista grande con paredes marrones, suelo de pizarra, chimenea de esquina, marco de chimenea de baldosas y/o azulejos, pared multimedia, suelo negro, madera y ladrillo
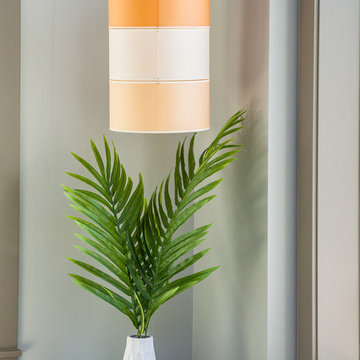
Diseño de salón abierto moderno grande con paredes verdes, suelo de pizarra, todas las chimeneas, televisor colgado en la pared y suelo gris
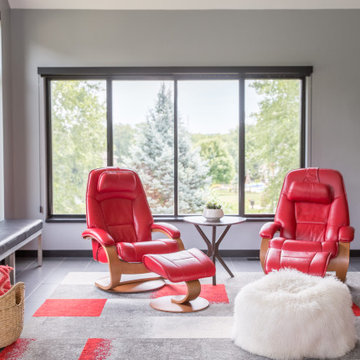
In this Cedar Rapids residence, sophistication meets bold design, seamlessly integrating dynamic accents and a vibrant palette. Every detail is meticulously planned, resulting in a captivating space that serves as a modern haven for the entire family.
Within the spacious living area, vibrant red chairs capture focus against a gray sectional. A red-accented area rug complements, while the fireplace, crowned with a TV, contributes a touch of dramatic flair to this welcoming setting.
---
Project by Wiles Design Group. Their Cedar Rapids-based design studio serves the entire Midwest, including Iowa City, Dubuque, Davenport, and Waterloo, as well as North Missouri and St. Louis.
For more about Wiles Design Group, see here: https://wilesdesigngroup.com/
To learn more about this project, see here: https://wilesdesigngroup.com/cedar-rapids-dramatic-family-home-design
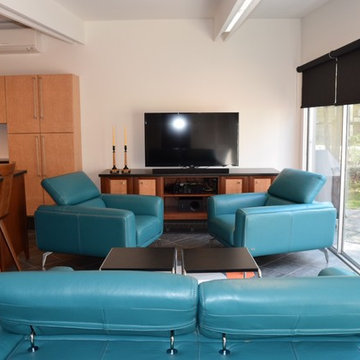
Imagen de salón abierto moderno de tamaño medio sin chimenea con paredes blancas, suelo de pizarra, televisor independiente y suelo gris
228 ideas para salones modernos con suelo de pizarra
8
