7.614 ideas para salones modernos con suelo de madera oscura
Filtrar por
Presupuesto
Ordenar por:Popular hoy
61 - 80 de 7614 fotos
Artículo 1 de 3
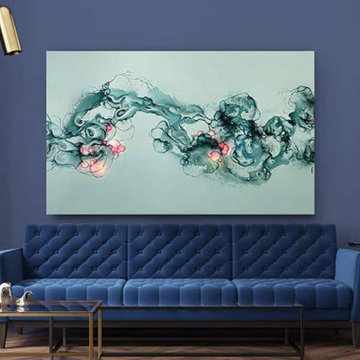
Modern painting in Living Room by the Danish artist Rikke Darling.
Imagen de salón moderno grande con paredes azules, suelo de madera oscura y suelo marrón
Imagen de salón moderno grande con paredes azules, suelo de madera oscura y suelo marrón
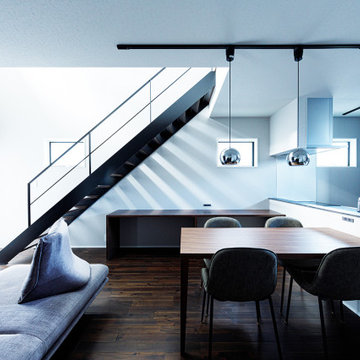
時間の移ろいと共に自然光が織り成す陰影によって、住まいが表情豊かに彩られていきます。凛とした光が生む幾条もの陰影が、空間全体に心地よい緊張感を与えています。
Diseño de salón para visitas abierto moderno de tamaño medio con paredes blancas, suelo de madera oscura, televisor independiente y suelo marrón
Diseño de salón para visitas abierto moderno de tamaño medio con paredes blancas, suelo de madera oscura, televisor independiente y suelo marrón
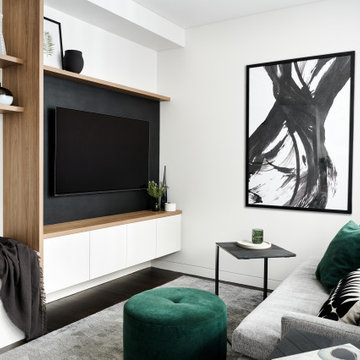
Foto de biblioteca en casa abierta minimalista de tamaño medio sin chimenea con paredes blancas, suelo de madera oscura, pared multimedia y suelo negro
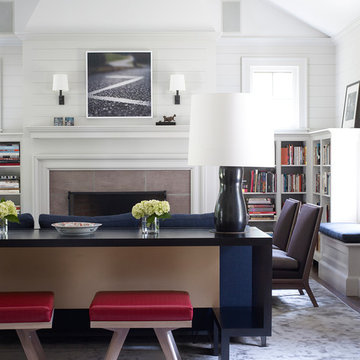
Waverly Console Table [foreground with Cape Cod Benches (red)]; Walnut, ebonized with gold.
Veral-Harlan Collection custom designs furniture working closely with local craftsman partners. Each piece addresses their interior needs with custom made, unique solutions.
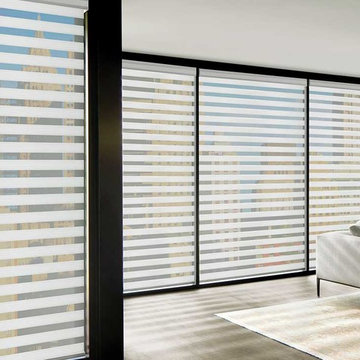
Ejemplo de salón para visitas abierto minimalista de tamaño medio sin chimenea y televisor con paredes blancas, suelo de madera oscura y suelo marrón
Modelo de salón para visitas cerrado moderno de tamaño medio con paredes blancas y suelo de madera oscura
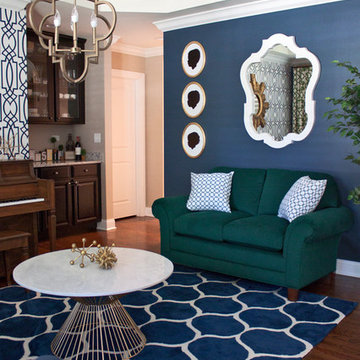
The "formal" living room is reimagined as a glamorous green, navy, and gold space for entertaining and hanging out.
Ejemplo de salón para visitas abierto moderno de tamaño medio sin chimenea y televisor con paredes azules y suelo de madera oscura
Ejemplo de salón para visitas abierto moderno de tamaño medio sin chimenea y televisor con paredes azules y suelo de madera oscura
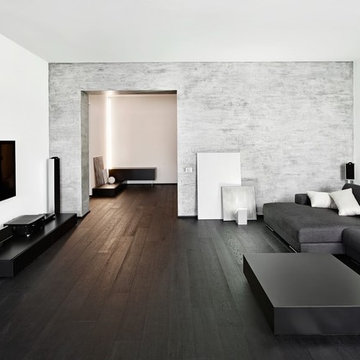
Diseño de salón moderno de tamaño medio con paredes blancas, suelo de madera oscura, televisor colgado en la pared y suelo negro
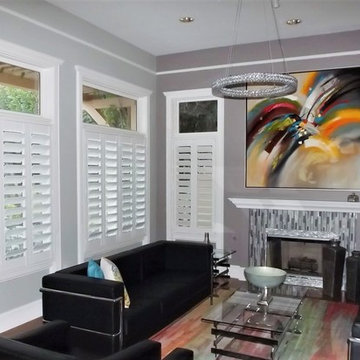
With so much surface area of modern houses dedicated to windows, having control over energy efficiency and privacy is an absolute must. Plantation shutters are the most energy-efficient window treatments available, and can even be installed on those aforementioned sliding glass doors and transom windows. For full-wall windows, shutters offer even more freedom in window coverage since you can open and shut individual sets of louvers, rather than having to pull a whole drapery over your window.
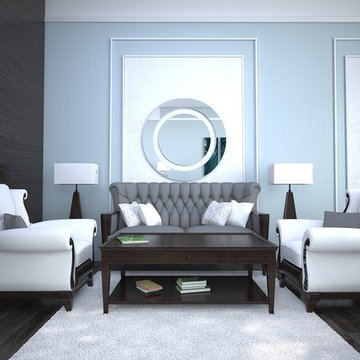
Ice Blue Living Room for Apartment.
Foto de salón para visitas abierto moderno pequeño sin chimenea con paredes azules, suelo de madera oscura, televisor independiente y suelo marrón
Foto de salón para visitas abierto moderno pequeño sin chimenea con paredes azules, suelo de madera oscura, televisor independiente y suelo marrón
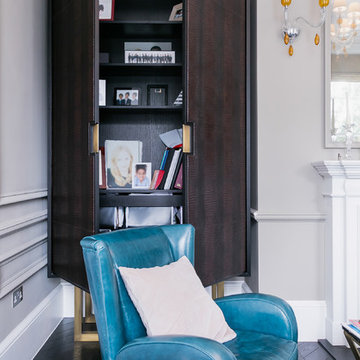
Custom designed drawers for files.
Diseño de salón para visitas cerrado moderno grande sin chimenea con paredes blancas, suelo de madera oscura y televisor independiente
Diseño de salón para visitas cerrado moderno grande sin chimenea con paredes blancas, suelo de madera oscura y televisor independiente
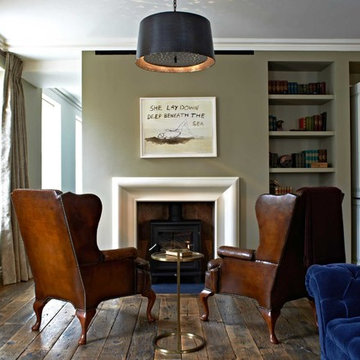
Modelo de salón abierto minimalista grande con paredes verdes, suelo de madera oscura, estufa de leña, marco de chimenea de piedra y televisor independiente
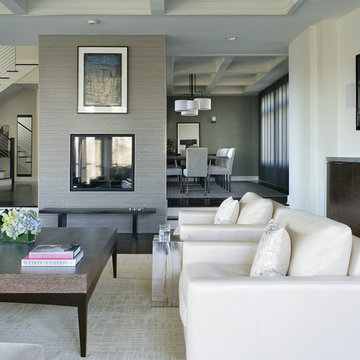
Peter Rymwid Photography
Modelo de salón para visitas abierto minimalista de tamaño medio con paredes blancas, suelo de madera oscura, chimenea de doble cara, marco de chimenea de piedra y televisor colgado en la pared
Modelo de salón para visitas abierto minimalista de tamaño medio con paredes blancas, suelo de madera oscura, chimenea de doble cara, marco de chimenea de piedra y televisor colgado en la pared
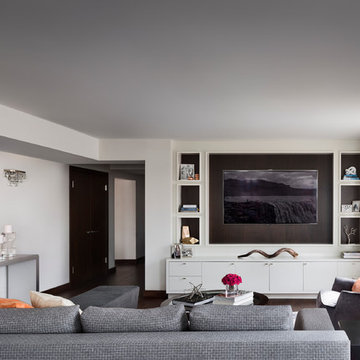
Modelo de salón abierto minimalista con paredes blancas, pared multimedia y suelo de madera oscura
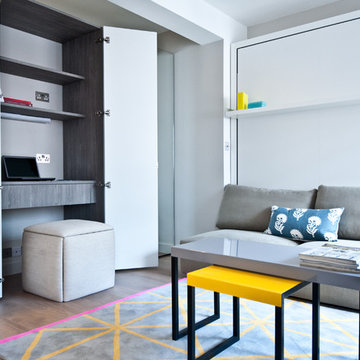
A traditional and old apartment in the heart of London reengineered and transformed into a unique studio flat with a cutting edge minimalist design. Clear lines and subtle colours enhance the abundance of natural light and are accentuated with colourful furnishings.
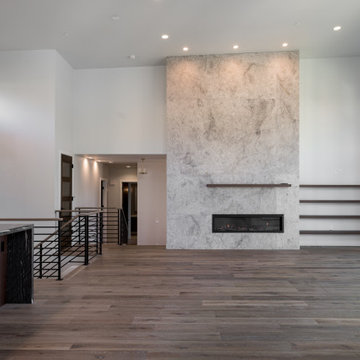
Expansive great room with amazing views of Lake Washington! Beautiful wide plank oak hardwood floors. Floor to ceiling tile, linear gas fireplace warms the room.
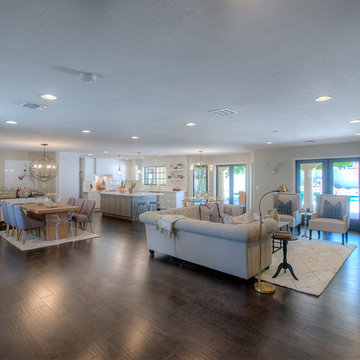
Completion of this 3200 sft full house renovation in Tempe, AZ included removal of all flooring, kitchen, bathrooms, fireplace and several interior walls. An open concept living area was created. The kitchen was updated with a prep area island, modern cabinetry, quartz countertops, subway backsplash, and chef-grade appliances. Bathrooms were transformed into luxurious spaces with modern fixtures, cabinets, countertops and tile. Old living room beams were repurposed into a fireplace mantel and a back patio bar. Ship-lap was used to highlight the kitchen island and fireplace, and dark hardwood flooring was used throughout. (This stunning design was brought together by Kristen Forgione, founder of the Lifestyled Company (LCo). LCo Design is a full-service residential Interiors + Renovations design firm.)
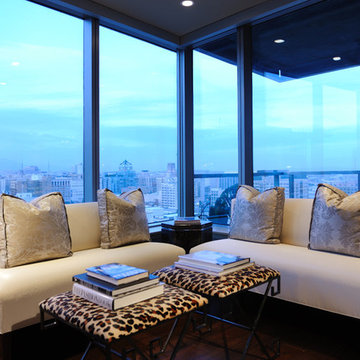
Peter Christiansen Valli
Diseño de salón con rincón musical tipo loft moderno pequeño con paredes grises y suelo de madera oscura
Diseño de salón con rincón musical tipo loft moderno pequeño con paredes grises y suelo de madera oscura
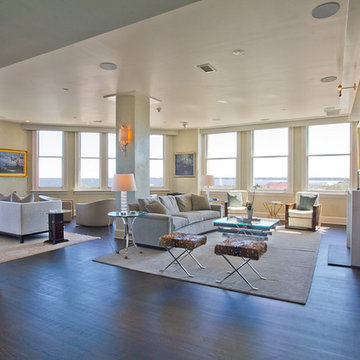
Located in The People's Building, Charleston most exclusive downtown high-rise, this luxurious condominium has it all. From panoramic views of the skyline and harbor to top of the line appliances to the fluid, open floorplan, this home leaves you wanting for nothing. Listed by Mona Kalinsky.
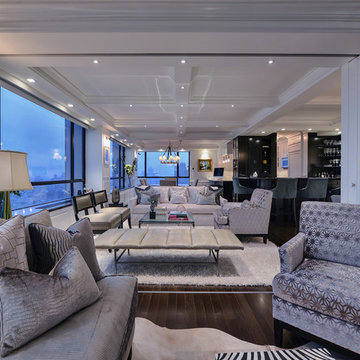
Diseño de salón con barra de bar abierto moderno grande con paredes blancas, suelo de madera oscura y pared multimedia
7.614 ideas para salones modernos con suelo de madera oscura
4