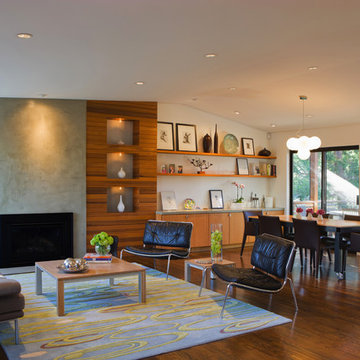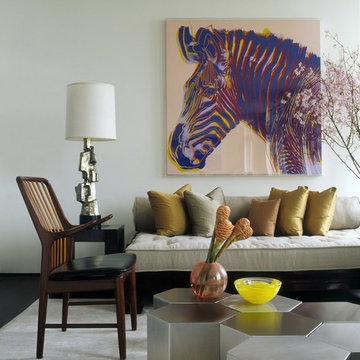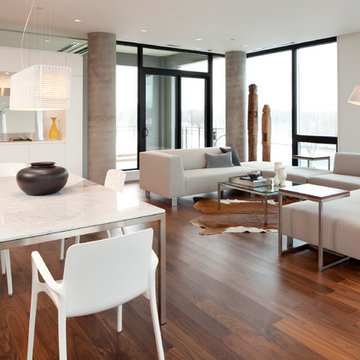31.048 ideas para salones modernos con paredes blancas
Filtrar por
Presupuesto
Ordenar por:Popular hoy
141 - 160 de 31.048 fotos
Artículo 1 de 3
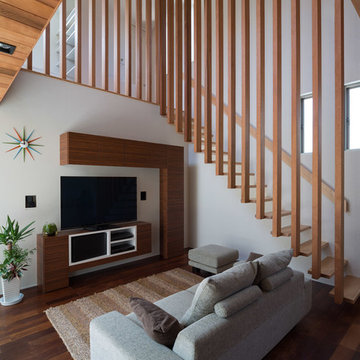
photo :ブリッツ・スタジオ 石井紀久
Foto de salón moderno con paredes blancas, televisor independiente, suelo de madera oscura y suelo marrón
Foto de salón moderno con paredes blancas, televisor independiente, suelo de madera oscura y suelo marrón
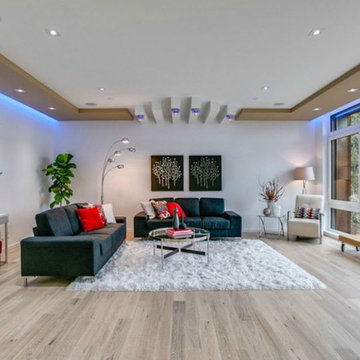
Solid Apollo LED. In this new European inspired home, the designers wanted to create a lively living and entertainment room by installing color changing RGB LED Strip Lights in the ceiling coves created by the ceiling accent blocks. The LED Strip Light is installed facing down, to project the most light possible. The design of the LED Strip Light ensures there are no hot spots and only a seamless linear light is shown. The lights are controlled by the Glass Touch In-Wall RGB LED Controller for simple color selection and color changing pre-programmed programs.
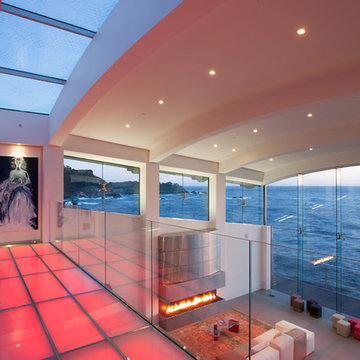
Photo by: Russell Abraham
Modelo de salón abierto minimalista grande con paredes blancas, suelo de cemento, todas las chimeneas y marco de chimenea de metal
Modelo de salón abierto minimalista grande con paredes blancas, suelo de cemento, todas las chimeneas y marco de chimenea de metal
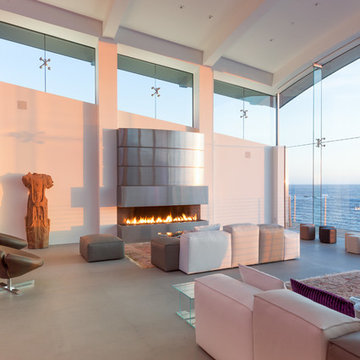
Photo by: Russell Abraham
Diseño de salón abierto minimalista grande con paredes blancas, suelo de cemento, todas las chimeneas y marco de chimenea de metal
Diseño de salón abierto minimalista grande con paredes blancas, suelo de cemento, todas las chimeneas y marco de chimenea de metal
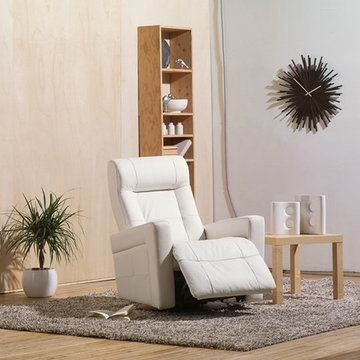
Modelo de salón cerrado moderno de tamaño medio sin chimenea con paredes blancas y suelo de madera clara
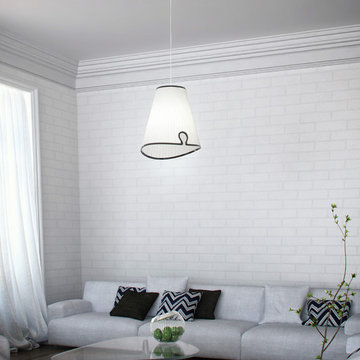
This stylish home in the heart of SFC incorporates gorgeous Italian fabric sofas, the famous Noguchi coffee table, and a set of Iris Design Studio Black and White plisse lights.

Edward Caruso
Modelo de salón para visitas abierto minimalista grande sin televisor con paredes blancas, suelo de madera clara, marco de chimenea de piedra, chimenea de doble cara y suelo beige
Modelo de salón para visitas abierto minimalista grande sin televisor con paredes blancas, suelo de madera clara, marco de chimenea de piedra, chimenea de doble cara y suelo beige
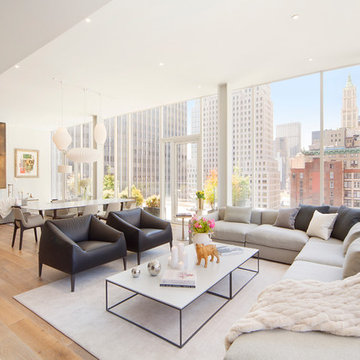
Foto de salón para visitas abierto minimalista con paredes blancas y suelo de madera en tonos medios
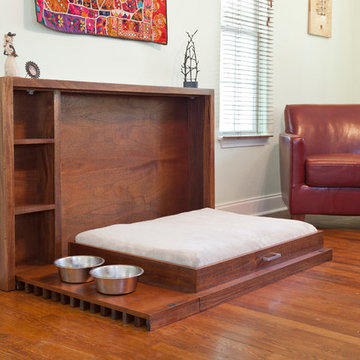
This modern pet bed was created for people with large dogs and tight spaces. This patent pending design is elegant when folded up during parties or gatherings and easily comes down for perfect pet comfort.
The Murphy's Paw Fold Up Pet Bed was designed by Clark | Richardson Architects. Andrea Calo Photographer.
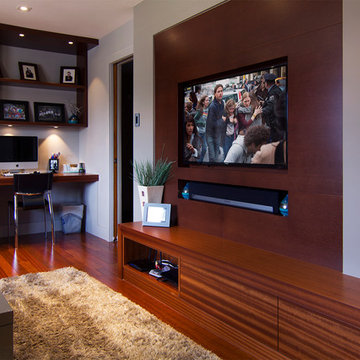
This recent project in Navan included:
new mudroom built-in, home office and media centre ,a small bathroom vanity, walk in closet, master bedroom wall paneling and bench, a bedroom media centre with lots of drawer storage,
a large ensuite vanity with make up area and upper cabinets in high gloss laquer. We also made a custom shower floor in african mahagony with natural hardoil finish.
The design for the project was done by Penny Southam. All exterior finishes are bookmatched mahagony veneers and the accent colour is a stained quartercut engineered veneer.
The inside of the cabinets features solid dovetailed mahagony drawers with the standard softclose.
This recent project in Navan included:
new mudroom built-in, home office and media centre ,a small bathroom vanity, walk in closet, master bedroom wall paneling and bench, a bedroom media centre with lots of drawer storage,
a large ensuite vanity with make up area and upper cabinets in high gloss laquer. We also made a custom shower floor in african mahagony with natural hardoil finish.
The design for the project was done by Penny Southam. All exterior finishes are bookmatched mahagony veneers and the accent colour is a stained quartercut engineered veneer.
The inside of the cabinets features solid dovetailed mahagony drawers with the standard softclose.
We just received the images from our recent project in Rockliffe Park.
This is one of those projects that shows how fantastic modern design can work in an older home.
Old and new design can not only coexist, it can transform a dated place into something new and exciting. Or as in this case can emphasize the beauty of the old and the new features of the house.
The beautifully crafted original mouldings, suddenly draw attention against the reduced design of the Wenge wall paneling.
Handwerk interiors fabricated and installed a range of beautifully crafted cabinets and other mill work items including:
custom kitchen, wall paneling, hidden powder room door, entrance closet integrated in the wall paneling, floating ensuite vanity.
All cabinets and Millwork by www.handwerk.ca
Design: Penny Southam, Ottawa
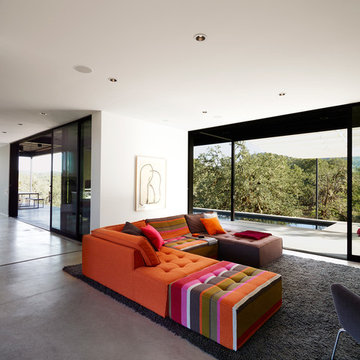
This Marmol Radziner–designed prefab house in Northern California features multi-slide doors from Western Window Systems.
Modelo de salón abierto moderno sin televisor con paredes blancas y suelo de cemento
Modelo de salón abierto moderno sin televisor con paredes blancas y suelo de cemento
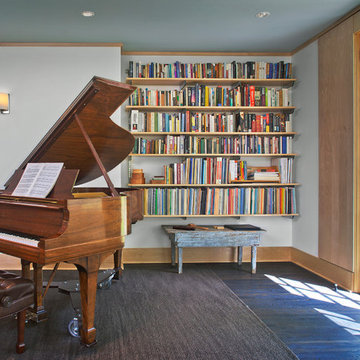
Pete Sieger
Imagen de salón con rincón musical cerrado minimalista grande sin chimenea con suelo de madera oscura y paredes blancas
Imagen de salón con rincón musical cerrado minimalista grande sin chimenea con suelo de madera oscura y paredes blancas
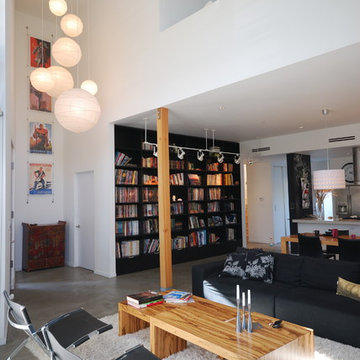
DLFstudio ©
Imagen de biblioteca en casa abierta moderna con suelo de cemento, paredes blancas, todas las chimeneas y marco de chimenea de baldosas y/o azulejos
Imagen de biblioteca en casa abierta moderna con suelo de cemento, paredes blancas, todas las chimeneas y marco de chimenea de baldosas y/o azulejos
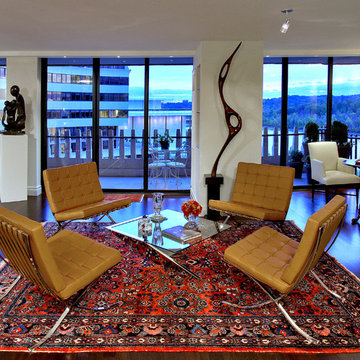
Kenneth M. Wyner Photography
Modelo de salón abierto moderno con paredes blancas y suelo de madera oscura
Modelo de salón abierto moderno con paredes blancas y suelo de madera oscura
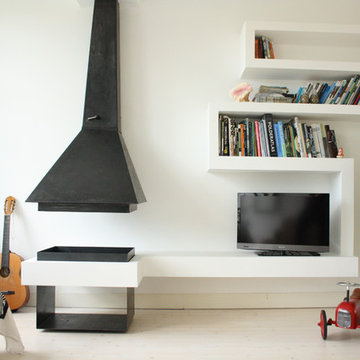
Holly Marder © 2012 Houzz
Imagen de salón minimalista con paredes blancas y televisor independiente
Imagen de salón minimalista con paredes blancas y televisor independiente
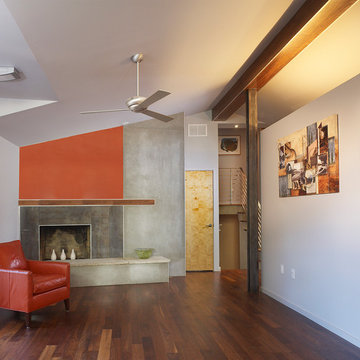
Imagen de salón para visitas abierto moderno pequeño sin televisor con paredes blancas, todas las chimeneas, suelo de madera en tonos medios y suelo marrón
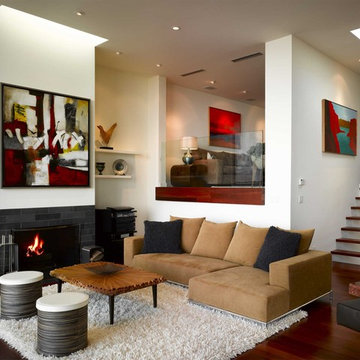
photographer Ken Gutmaker
Imagen de salón para visitas cerrado minimalista de tamaño medio con marco de chimenea de baldosas y/o azulejos, paredes blancas, suelo de madera oscura, todas las chimeneas y suelo marrón
Imagen de salón para visitas cerrado minimalista de tamaño medio con marco de chimenea de baldosas y/o azulejos, paredes blancas, suelo de madera oscura, todas las chimeneas y suelo marrón
31.048 ideas para salones modernos con paredes blancas
8
