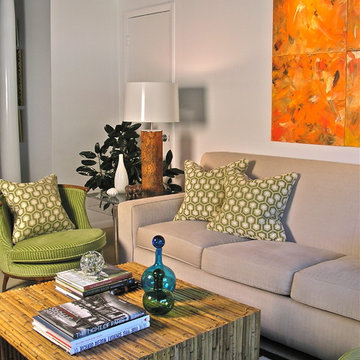31.065 ideas para salones modernos con paredes blancas
Filtrar por
Presupuesto
Ordenar por:Popular hoy
61 - 80 de 31.065 fotos
Artículo 1 de 3
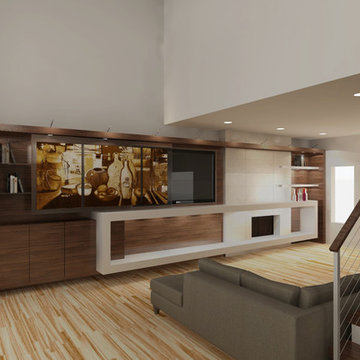
Imagen de salón abierto moderno grande con paredes blancas, suelo de madera en tonos medios, todas las chimeneas, marco de chimenea de baldosas y/o azulejos y pared multimedia
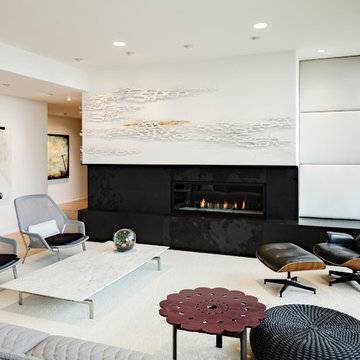
Photo Credit: Lincoln Barbour Photo.
Interior Design: Kim Hagstette, Maven Interiors.
This penthouse living room is sophisticated and inviting. The artwork was created specifically for our space and commissioned through Heidi McBride Gallery.
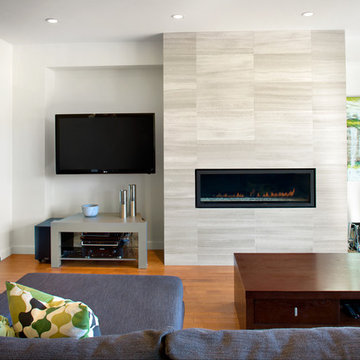
Natural-stone fireplace surround with high-end hardwood and flood of natural light add warmth to modern, clean lines
Ovation Award Finalist: Best Renovated Room & Best Renovation: 250K - 499K
Photos by Ema Peter
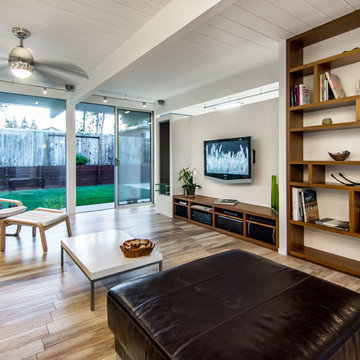
Living room with built-in custom cabinets and ethanol-fuel vertical fireplace to the left of the entertainment cabinet. Floor is made of porcelain tile that looks like wood. Porcelain tile conducts heat more efficiently than wood.
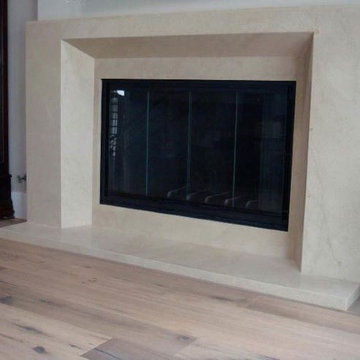
Fireplace surround. Material: honed limestone slab.
Foto de salón moderno con paredes blancas, suelo de madera clara, todas las chimeneas, marco de chimenea de piedra y suelo beige
Foto de salón moderno con paredes blancas, suelo de madera clara, todas las chimeneas, marco de chimenea de piedra y suelo beige
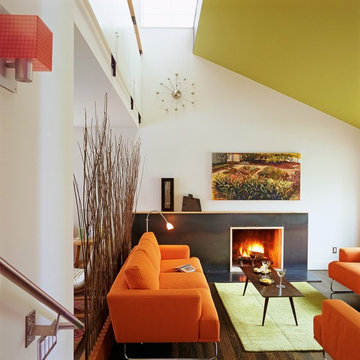
Foto de salón minimalista con paredes blancas, suelo de madera oscura, todas las chimeneas y alfombra
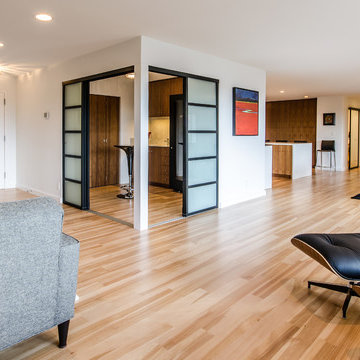
Foto de salón abierto moderno sin chimenea con suelo de madera clara, paredes blancas y televisor colgado en la pared

bill timmerman
Diseño de salón abierto minimalista con paredes blancas, chimenea lineal, suelo de cemento y televisor colgado en la pared
Diseño de salón abierto minimalista con paredes blancas, chimenea lineal, suelo de cemento y televisor colgado en la pared

Peter Rymwid Photography
Imagen de salón abierto minimalista de tamaño medio con paredes blancas, todas las chimeneas, televisor colgado en la pared, suelo de pizarra, marco de chimenea de piedra y alfombra
Imagen de salón abierto minimalista de tamaño medio con paredes blancas, todas las chimeneas, televisor colgado en la pared, suelo de pizarra, marco de chimenea de piedra y alfombra
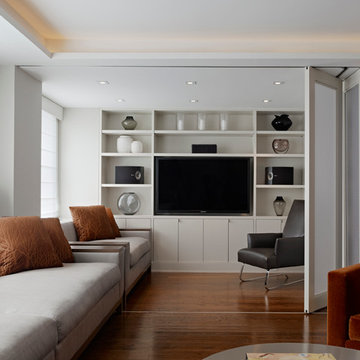
Foto de salón cerrado minimalista de tamaño medio sin chimenea con paredes blancas, suelo de madera oscura, pared multimedia y suelo marrón
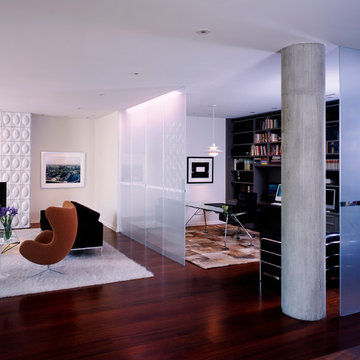
Leslie Schwartz
Ejemplo de salón moderno con paredes blancas y todas las chimeneas
Ejemplo de salón moderno con paredes blancas y todas las chimeneas
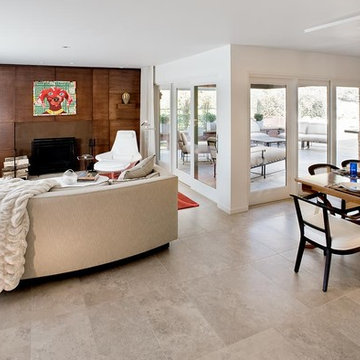
Master Remodelers Inc.,
David Aschkenas-Photographer
Imagen de salón minimalista con suelo de baldosas de porcelana y paredes blancas
Imagen de salón minimalista con suelo de baldosas de porcelana y paredes blancas

Town & Country Wide Screen Fireplace offers a generous view of the flames while in operation. Measuring 54” wide and featuring remote control operation, this model is suitable for large rooms.

The living room is connected to the outdoors by telescoping doors that fold into deep pockets.
Modelo de salón con rincón musical abierto moderno de tamaño medio sin televisor con paredes blancas, suelo de madera en tonos medios, chimenea lineal y marco de chimenea de yeso
Modelo de salón con rincón musical abierto moderno de tamaño medio sin televisor con paredes blancas, suelo de madera en tonos medios, chimenea lineal y marco de chimenea de yeso
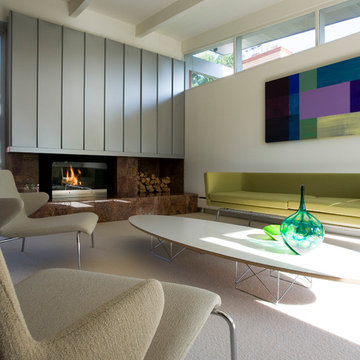
Fifty years ago, a sculptor, Jean Neufeld, moved into a new home at 40 South Bellaire Street in Hilltop. The home, designed by a noted passive solar Denver architect, was both her house and her studio. Today the home is a piece of sculpture – a testament to the original architect’s artistry; and amid the towering, new, custom homes of Hilltop, is a reminder that small things can be highly prized.
The ‘U’ shaped, 2100 SF existing house was designed to focus on a south facing courtyard. When recently purchased by the new owners, it still had its original red metal kitchen cabinets, birch cabinetry, shoji screen walls, and an earth toned palette of materials and colors. Much of the original owners’ furniture was sold with the house to the new owners, a young couple with a passion for collecting contemporary art and mid-century modern era furniture.
The original architect designed a house that speaks of economic stewardship, environmental quality, easy living and simple beauty. Our remodel and renovation extends on these intentions. Ultimately, the goal was finding the right balance between old and new by recognizing the inherent qualities in a house that quietly existed in the midst of a neighborhood that has lost sight of its heritage.
Photo - Frank Ooms
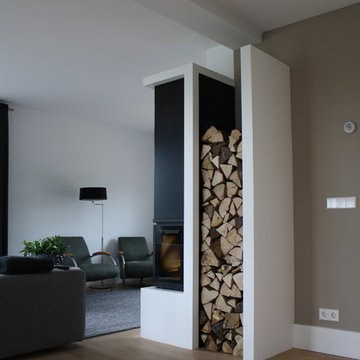
Stack of wood
Modelo de salón minimalista con paredes blancas y chimenea de esquina
Modelo de salón minimalista con paredes blancas y chimenea de esquina
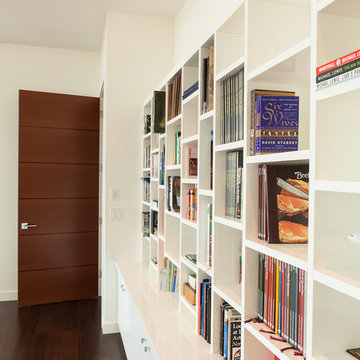
©2012 Jens Gerbitz
www.seeing256.com
Imagen de biblioteca en casa minimalista con paredes blancas
Imagen de biblioteca en casa minimalista con paredes blancas
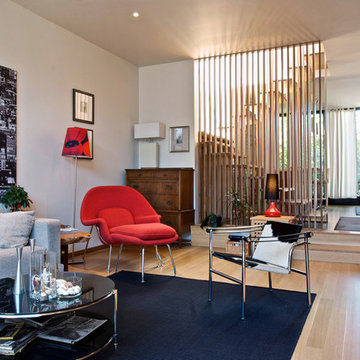
Andrew Snow Photography © Houzz 2012
My Houzz: MIllworker House
Modelo de salón moderno con paredes blancas
Modelo de salón moderno con paredes blancas
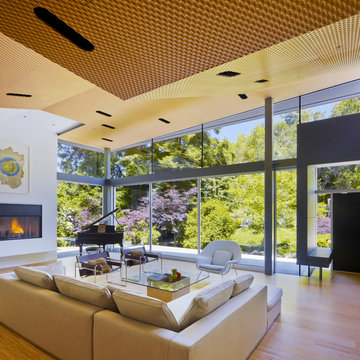
A view of the living room with expansive telescoping glass doors to the exterior.
Diseño de salón con rincón musical cerrado moderno de tamaño medio sin televisor con todas las chimeneas, paredes blancas, suelo de madera clara y marco de chimenea de yeso
Diseño de salón con rincón musical cerrado moderno de tamaño medio sin televisor con todas las chimeneas, paredes blancas, suelo de madera clara y marco de chimenea de yeso
31.065 ideas para salones modernos con paredes blancas
4
