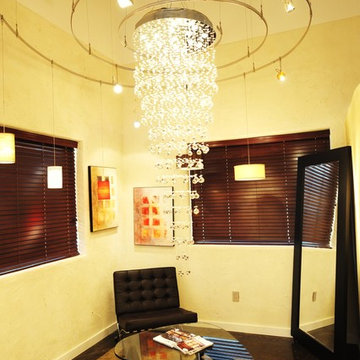387 ideas para salones modernos con paredes amarillas
Filtrar por
Presupuesto
Ordenar por:Popular hoy
41 - 60 de 387 fotos
Artículo 1 de 3
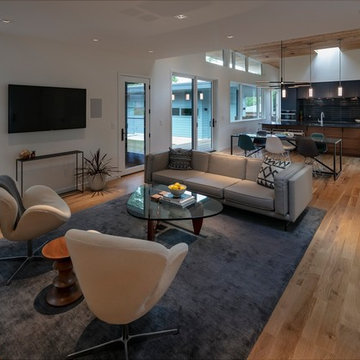
Living room
Modelo de salón abierto minimalista de tamaño medio con paredes amarillas, suelo de madera en tonos medios y televisor colgado en la pared
Modelo de salón abierto minimalista de tamaño medio con paredes amarillas, suelo de madera en tonos medios y televisor colgado en la pared
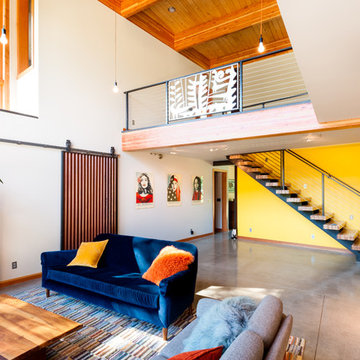
Container House interior
Imagen de salón tipo loft moderno de tamaño medio sin chimenea con paredes amarillas, suelo de cemento y suelo gris
Imagen de salón tipo loft moderno de tamaño medio sin chimenea con paredes amarillas, suelo de cemento y suelo gris
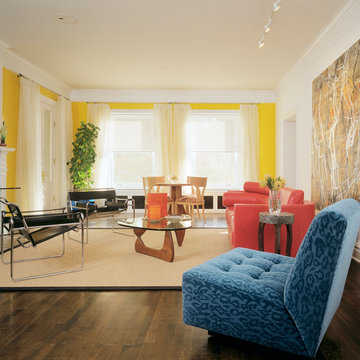
J L Curtis
Modelo de salón para visitas cerrado minimalista grande sin televisor con paredes amarillas, suelo de madera oscura, todas las chimeneas y marco de chimenea de madera
Modelo de salón para visitas cerrado minimalista grande sin televisor con paredes amarillas, suelo de madera oscura, todas las chimeneas y marco de chimenea de madera
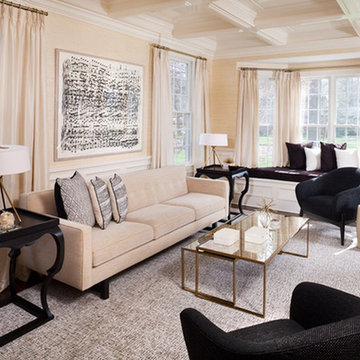
in this black and ivory living room, the walls are covered in an ivory grasscloth and the chair rail and below are lacquered in ivory. the brass and gold accents repeat in the art and the antique mirror top nesting tables
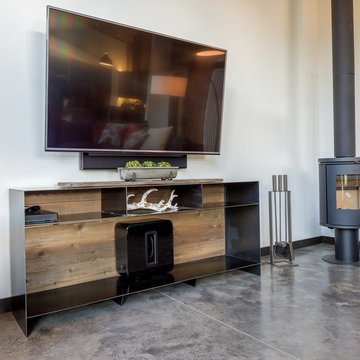
TV wall.
Photography by Lucas Henning.
Imagen de salón con barra de bar abierto minimalista de tamaño medio con paredes amarillas, suelo de cemento, estufa de leña, televisor colgado en la pared y suelo beige
Imagen de salón con barra de bar abierto minimalista de tamaño medio con paredes amarillas, suelo de cemento, estufa de leña, televisor colgado en la pared y suelo beige
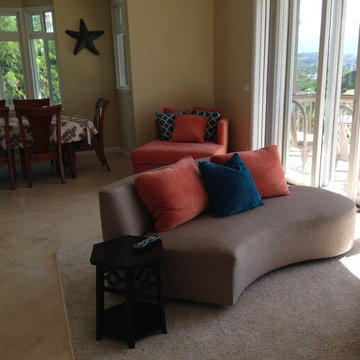
The client had a large round chair that she loved to curl up in but the color and style didn't work in her new home. So we found the extra wide chaise lounge to use in its place. The rust color of the chaise is picked up in the sofa fabric and also in the kitchen accents
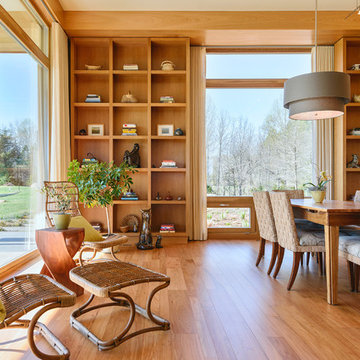
Virginia AIA Honor Award for Excellence in Residential Design | This house is designed around the simple concept of placing main living spaces and private bedrooms in separate volumes, and linking the two wings with a well-organized kitchen. In doing so, the southern living space becomes a pavilion that enjoys expansive glass openings and a generous porch. Maintaining a geometric self-confidence, this front pavilion possesses the simplicity of a barn, while its large, shadowy openings suggest shelter from the elements and refuge within.
The interior is fitted with reclaimed elm flooring and vertical grain white oak for windows, bookcases, cabinets, and trim. The same cypress used on the exterior comes inside on the back wall and ceiling. Belgian linen drapes pocket behind the bookcases, and windows are glazed with energy-efficient, triple-pane, R-11 Low-E glass.
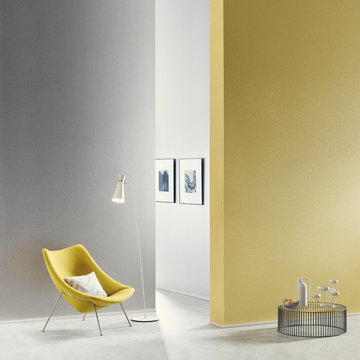
collection Graphite ©Omexco
Eco paper and mica sparkles on non-woven backing - Papier écologique et éclats de mica sur support intissé
Ejemplo de salón cerrado moderno de tamaño medio sin chimenea y televisor con paredes amarillas y suelo de cemento
Ejemplo de salón cerrado moderno de tamaño medio sin chimenea y televisor con paredes amarillas y suelo de cemento
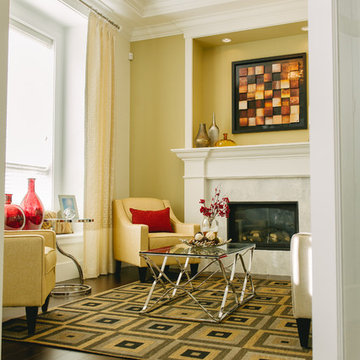
Modelo de salón para visitas cerrado minimalista de tamaño medio sin televisor con paredes amarillas, suelo de madera oscura, todas las chimeneas y marco de chimenea de baldosas y/o azulejos
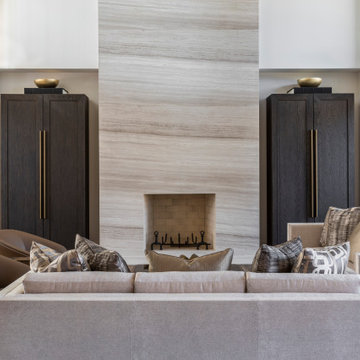
Double height ceiling in a modern living room with neutral furnishings.
Modelo de salón para visitas abierto minimalista grande con paredes amarillas, suelo de madera en tonos medios, todas las chimeneas, marco de chimenea de piedra, televisor retractable y suelo marrón
Modelo de salón para visitas abierto minimalista grande con paredes amarillas, suelo de madera en tonos medios, todas las chimeneas, marco de chimenea de piedra, televisor retractable y suelo marrón
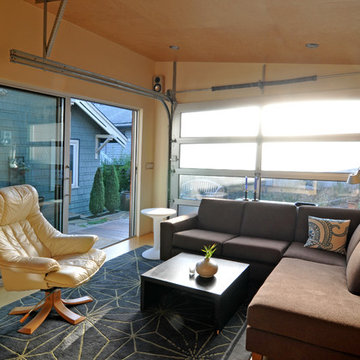
This small project in the Portage Bay neighborhood of Seattle replaced an existing garage with a functional living room.
Tucked behind the owner’s traditional bungalow, this modern room provides a retreat from the house and activates the outdoor space between the two buildings.
The project houses a small home office as well as an area for watching TV and sitting by the fireplace. In the summer, both doors open to take advantage of the surrounding deck and patio.
Photographs by Nataworry Photography
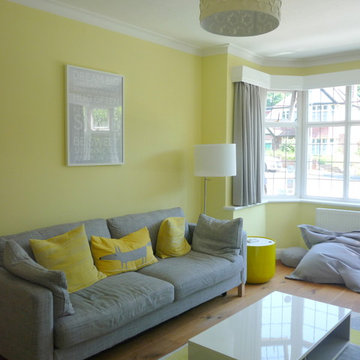
Simple modern playroom/ teenage hangout produced on a shoestring budget
Modelo de salón cerrado minimalista de tamaño medio con paredes amarillas y suelo de madera en tonos medios
Modelo de salón cerrado minimalista de tamaño medio con paredes amarillas y suelo de madera en tonos medios
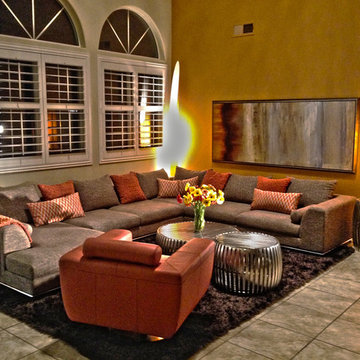
Imagen de salón para visitas cerrado minimalista grande sin chimenea y televisor con paredes amarillas y suelo de baldosas de cerámica
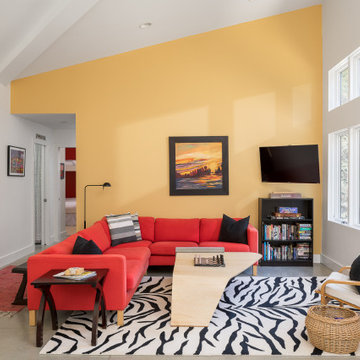
This home in the Mad River Valley measures just a tad over 1,000 SF and was inspired by the book The Not So Big House by Sarah Suskana. Some notable features are the dyed and polished concrete floors, bunk room that sleeps six, and an open floor plan with vaulted ceilings in the living space.
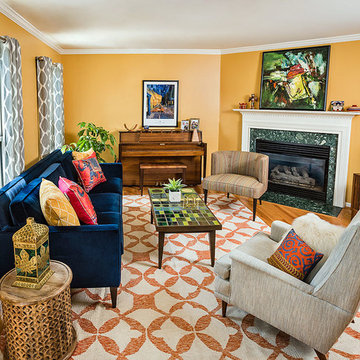
Photo by Tim Prendergast
Diseño de salón cerrado moderno pequeño con paredes amarillas, suelo de madera clara, todas las chimeneas, marco de chimenea de piedra y televisor independiente
Diseño de salón cerrado moderno pequeño con paredes amarillas, suelo de madera clara, todas las chimeneas, marco de chimenea de piedra y televisor independiente
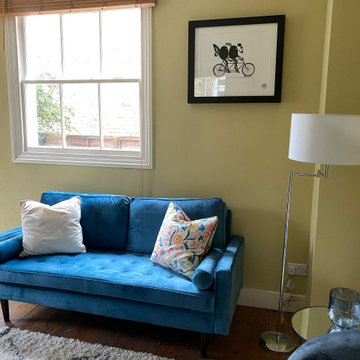
We transformed this living/dining area which was a bit dark despite a large window, by painting one of the walls in a dark blue colour, while keeping the rest as they were, a zingy yellow/green and adding colourful furniture, a shaggy Berber rug and floor lamp with a large white shade, we created a vibrant, eye catching space which attracted a buyer on the first day of coming back on the market..
This detail shows the blue sofa, colourful cushion and a large floor lamp with white shade over the grey chair and glass side table.

Lisa Sze
Imagen de biblioteca en casa abierta moderna grande sin televisor con todas las chimeneas, marco de chimenea de yeso, paredes amarillas y suelo de madera en tonos medios
Imagen de biblioteca en casa abierta moderna grande sin televisor con todas las chimeneas, marco de chimenea de yeso, paredes amarillas y suelo de madera en tonos medios
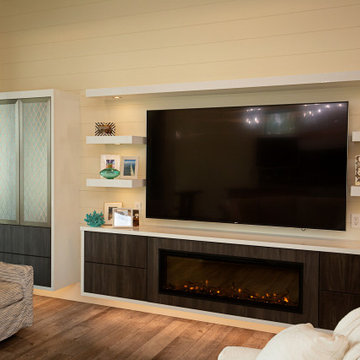
New Construction: M1220
Design/Manufacturer/Installer: Marquis Fine Cabinetry
Collection: Milano
Finishes: Woolworth, Bianco Lucido, Linea Old Patin Translucent Inlay
Features: Under Cabinet Lighting, Turkish Linen Lined Drawers
Premium Options: Floating Shelves, Under Vanity LED Lighting, Touch-Latch, Aluminum Framing
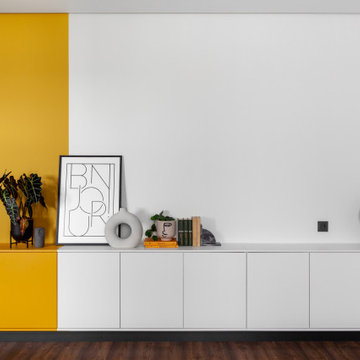
Ejemplo de salón abierto y gris y blanco moderno de tamaño medio sin chimenea con paredes amarillas, suelo de madera oscura, suelo marrón, papel pintado y alfombra
387 ideas para salones modernos con paredes amarillas
3
