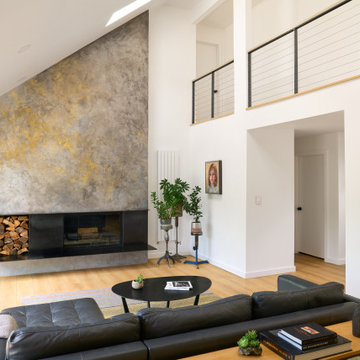2.437 ideas para salones modernos con marco de chimenea de metal
Filtrar por
Presupuesto
Ordenar por:Popular hoy
81 - 100 de 2437 fotos
Artículo 1 de 3
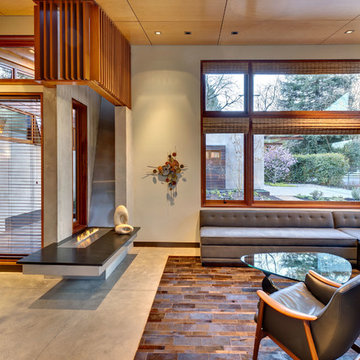
Butterfly Ranch by Faulkner Architects
Interiors by Hills & Grant
Vance Fox photography
Modelo de salón abierto moderno sin televisor con suelo de cemento, chimenea lineal y marco de chimenea de metal
Modelo de salón abierto moderno sin televisor con suelo de cemento, chimenea lineal y marco de chimenea de metal
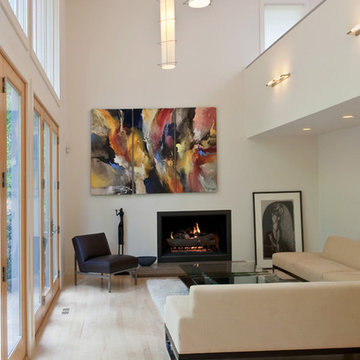
This modern, flat-roofed home in the mountains of the Asheville Country Club renovation was split into three phases to achieve the functional and aesthetic improvements necessary.
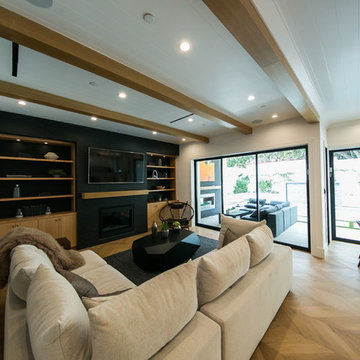
Complete home remodeling. Two-story home in Los Angeles completely renovated indoor and outdoor.
Foto de salón para visitas abierto moderno grande con paredes blancas, suelo de baldosas de porcelana, todas las chimeneas, marco de chimenea de metal, televisor colgado en la pared, suelo beige y madera
Foto de salón para visitas abierto moderno grande con paredes blancas, suelo de baldosas de porcelana, todas las chimeneas, marco de chimenea de metal, televisor colgado en la pared, suelo beige y madera

With nearly 14,000 square feet of transparent planar architecture, In Plane Sight, encapsulates — by a horizontal bridge-like architectural form — 180 degree views of Paradise Valley, iconic Camelback Mountain, the city of Phoenix, and its surrounding mountain ranges.
Large format wall cladding, wood ceilings, and an enviable glazing package produce an elegant, modernist hillside composition.
The challenges of this 1.25 acre site were few: a site elevation change exceeding 45 feet and an existing older home which was demolished. The client program was straightforward: modern and view-capturing with equal parts indoor and outdoor living spaces.
Though largely open, the architecture has a remarkable sense of spatial arrival and autonomy. A glass entry door provides a glimpse of a private bridge connecting master suite to outdoor living, highlights the vista beyond, and creates a sense of hovering above a descending landscape. Indoor living spaces enveloped by pocketing glass doors open to outdoor paradise.
The raised peninsula pool, which seemingly levitates above the ground floor plane, becomes a centerpiece for the inspiring outdoor living environment and the connection point between lower level entertainment spaces (home theater and bar) and upper outdoor spaces.
Project Details: In Plane Sight
Architecture: Drewett Works
Developer/Builder: Bedbrock Developers
Interior Design: Est Est and client
Photography: Werner Segarra
Awards
Room of the Year, Best in American Living Awards 2019
Platinum Award – Outdoor Room, Best in American Living Awards 2019
Silver Award – One-of-a-Kind Custom Home or Spec 6,001 – 8,000 sq ft, Best in American Living Awards 2019
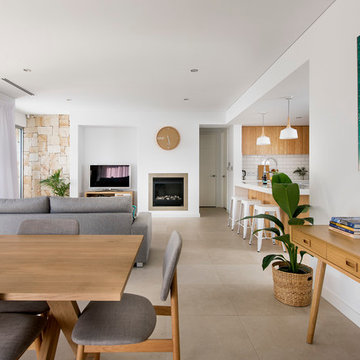
Joel Barbitta, D-Max Photography
Ejemplo de salón moderno pequeño con suelo de baldosas de porcelana y marco de chimenea de metal
Ejemplo de salón moderno pequeño con suelo de baldosas de porcelana y marco de chimenea de metal
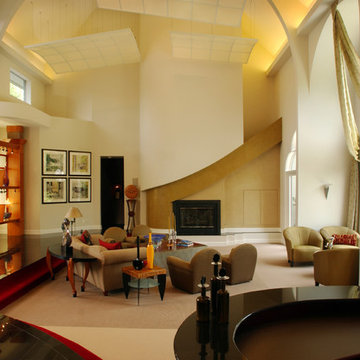
Artistic Home Fireplace
Modelo de salón con barra de bar abierto moderno sin televisor con paredes blancas, moqueta, todas las chimeneas y marco de chimenea de metal
Modelo de salón con barra de bar abierto moderno sin televisor con paredes blancas, moqueta, todas las chimeneas y marco de chimenea de metal
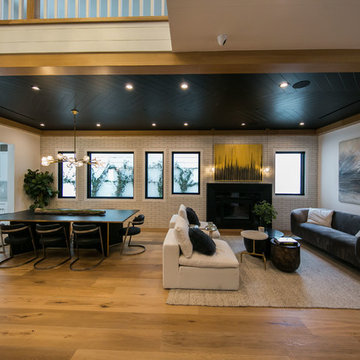
Complete home remodeling. Two-story home in Los Angeles completely renovated indoor and outdoor.
Foto de salón para visitas abierto moderno grande con paredes blancas, suelo de baldosas de porcelana, todas las chimeneas, marco de chimenea de metal, televisor colgado en la pared, suelo beige y madera
Foto de salón para visitas abierto moderno grande con paredes blancas, suelo de baldosas de porcelana, todas las chimeneas, marco de chimenea de metal, televisor colgado en la pared, suelo beige y madera
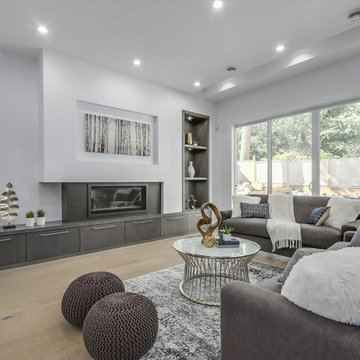
Diseño de salón para visitas abierto minimalista grande sin televisor con paredes grises, suelo de madera clara, chimenea lineal, marco de chimenea de metal y suelo beige
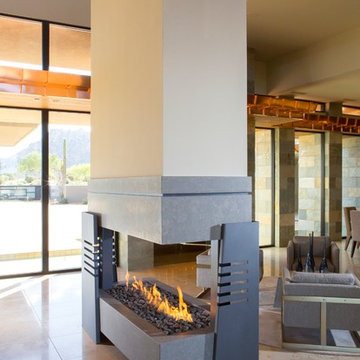
Anita Lang - IMI Design - Scottsdale, AZ
Ejemplo de salón para visitas abierto minimalista grande con paredes beige, suelo de piedra caliza, chimeneas suspendidas, marco de chimenea de metal y suelo beige
Ejemplo de salón para visitas abierto minimalista grande con paredes beige, suelo de piedra caliza, chimeneas suspendidas, marco de chimenea de metal y suelo beige
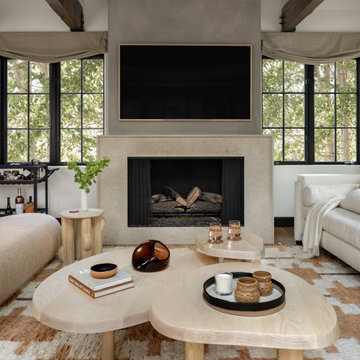
In transforming their Aspen retreat, our clients sought a departure from typical mountain decor. With an eclectic aesthetic, we lightened walls and refreshed furnishings, creating a stylish and cosmopolitan yet family-friendly and down-to-earth haven.
This living room transformation showcases modern elegance. With an updated fireplace, ample seating, and luxurious neutral furnishings, the space exudes sophistication. A statement three-piece center table arrangement adds flair, while the bright, airy ambience invites relaxation.
---Joe McGuire Design is an Aspen and Boulder interior design firm bringing a uniquely holistic approach to home interiors since 2005.
For more about Joe McGuire Design, see here: https://www.joemcguiredesign.com/
To learn more about this project, see here:
https://www.joemcguiredesign.com/earthy-mountain-modern
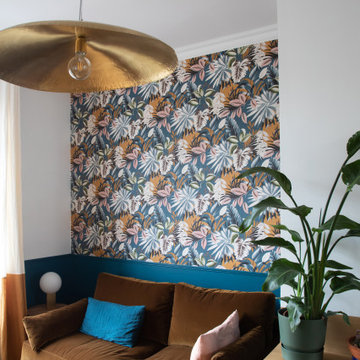
Rénovation et aménagement d'un salon
Diseño de salón abierto minimalista de tamaño medio con paredes azules, suelo de madera clara, estufa de leña, marco de chimenea de metal, televisor colgado en la pared y suelo beige
Diseño de salón abierto minimalista de tamaño medio con paredes azules, suelo de madera clara, estufa de leña, marco de chimenea de metal, televisor colgado en la pared y suelo beige
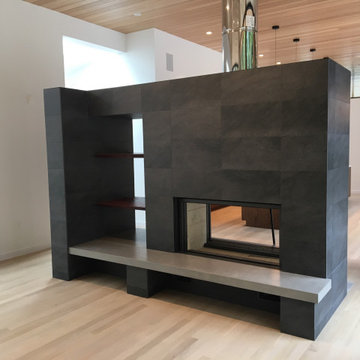
Foto de salón minimalista con paredes blancas, suelo de madera clara, chimenea de doble cara, marco de chimenea de metal y suelo marrón
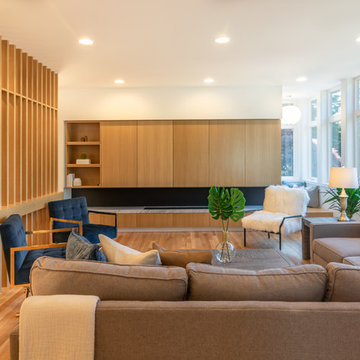
The main communal space in this modern home is the large living room with a large oak paneled fire place and array of south facing windows. A floor to ceiling oak screen offers some spatial definition between the kitchen and the living room, while still creating a fluid great room feel. Tucked to the right of the fireplace, the fireplace ledge continues into a special little nook for the kids.
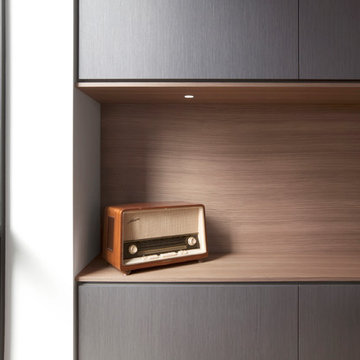
Industrial steel open-riser stair connects three interior levels - Architect: HAUS | Architecture For Modern Lifestyles with Joe Trojanowski Architect PC - General Contractor: Illinois Designers & Builders - Photography: HAUS
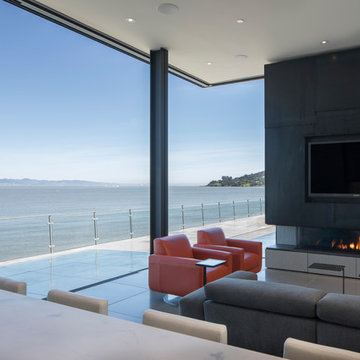
MEM Architecture, Ethan Kaplan Photographer
Imagen de salón para visitas abierto minimalista grande con paredes grises, suelo de cemento, chimenea lineal, marco de chimenea de metal, televisor colgado en la pared y suelo gris
Imagen de salón para visitas abierto minimalista grande con paredes grises, suelo de cemento, chimenea lineal, marco de chimenea de metal, televisor colgado en la pared y suelo gris
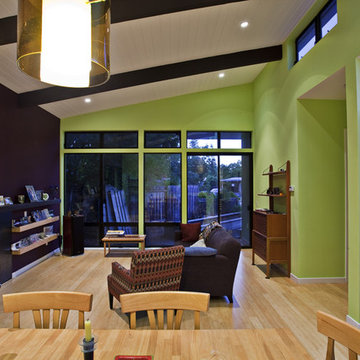
Strong horizontal lines and bold colors liven up this Eichler neighborhood. Uber green design features, passive solar design, and sustainable practices abound, making this small house a great place to live without making a large environmental footprint - Frank Paul Perez photo credit
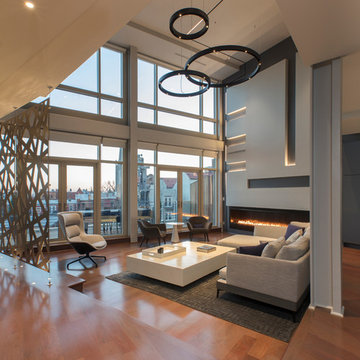
The two-story Living Room atrium is the center of the Penthouse unit, and opens up to all the spaces around it. Dramatic views up towards the second floor or down from upstairs and the DC skyline beyond make the space memorable- great for parties or personal or professional events.
Photography: Geoffrey Hodgdon
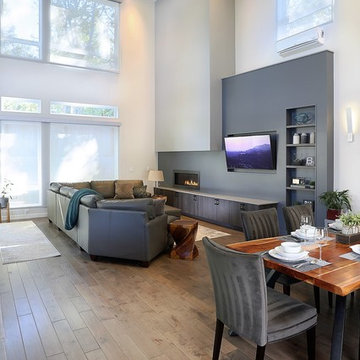
Diseño de salón tipo loft minimalista grande con suelo de madera en tonos medios, chimenea lineal, marco de chimenea de metal, pared multimedia y suelo marrón
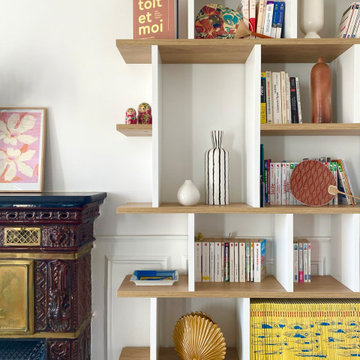
Rénovation complète d'un appartement haussmmannien de 70m2 dans le 14ème arr. de Paris. Les espaces ont été repensés pour créer une grande pièce de vie regroupant la cuisine, la salle à manger et le salon. Les espaces sont sobres et colorés. Pour optimiser les rangements et mettre en valeur les volumes, le mobilier est sur mesure, il s'intègre parfaitement au style de l'appartement haussmannien.
2.437 ideas para salones modernos con marco de chimenea de metal
5
