1.321 ideas para salones modernos con marco de chimenea de ladrillo
Filtrar por
Presupuesto
Ordenar por:Popular hoy
121 - 140 de 1321 fotos
Artículo 1 de 3
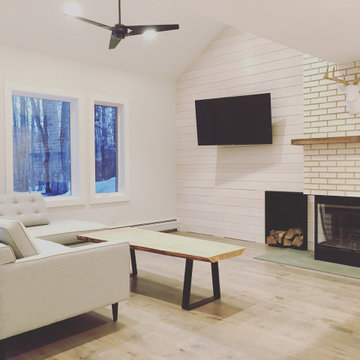
A simple modern approach to today's ski chalet.
Foto de salón cerrado y abovedado moderno de tamaño medio con paredes blancas, suelo de madera clara, chimenea de esquina, marco de chimenea de ladrillo, televisor colgado en la pared y madera
Foto de salón cerrado y abovedado moderno de tamaño medio con paredes blancas, suelo de madera clara, chimenea de esquina, marco de chimenea de ladrillo, televisor colgado en la pared y madera
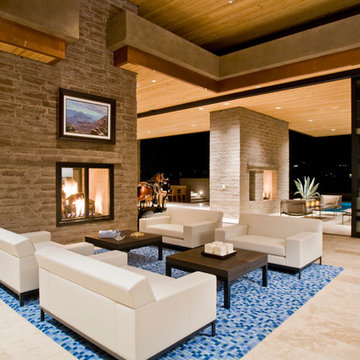
Imagen de salón para visitas abierto moderno con chimenea de doble cara y marco de chimenea de ladrillo
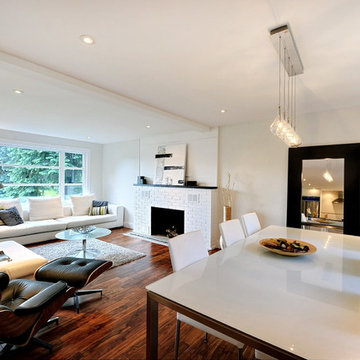
A 1966's house in Boucherville (Quebec) completely remodel in 2012 in a modern design. See all pictures at www.immofolio.ca
Modelo de salón minimalista con paredes blancas, todas las chimeneas y marco de chimenea de ladrillo
Modelo de salón minimalista con paredes blancas, todas las chimeneas y marco de chimenea de ladrillo
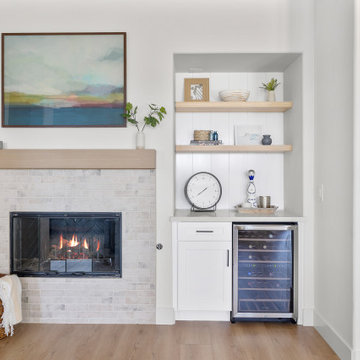
Foto de salón con barra de bar minimalista de tamaño medio sin televisor con paredes blancas, suelo de madera en tonos medios, todas las chimeneas, marco de chimenea de ladrillo, suelo marrón y machihembrado
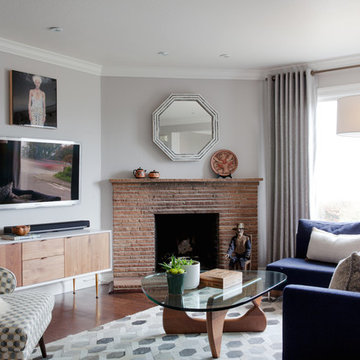
Julie Mikos Photography
Ejemplo de salón abierto moderno pequeño con paredes grises, suelo de madera en tonos medios, chimenea de esquina, marco de chimenea de ladrillo y televisor colgado en la pared
Ejemplo de salón abierto moderno pequeño con paredes grises, suelo de madera en tonos medios, chimenea de esquina, marco de chimenea de ladrillo y televisor colgado en la pared
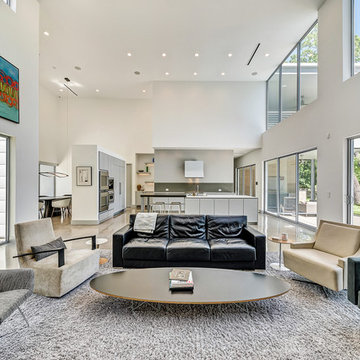
Foto de salón para visitas abierto minimalista extra grande con paredes blancas, suelo de cemento, chimeneas suspendidas, marco de chimenea de ladrillo, televisor colgado en la pared y suelo multicolor
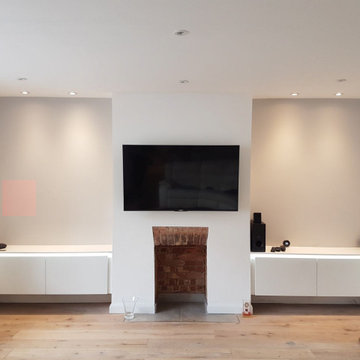
Transform your living space with our exquisite Wall Mounted TV Unit featuring a white LED fireplace. Impeccably crafted, this unit blends style and functionality, boasting integrated spotlights that highlight its sleek design. The spacious open compartments and pristine white drawers offer ideal storage solutions for your belongings and curated artefacts. Bask in the captivating ambience of built-in lighting, elevating your living room's appeal. Let this exceptional TV unit become the centrepiece of admiration and upgrade your home's aesthetic appeal. Call 0203 397 8387 to book your free home design visit and create the perfect living room experience.
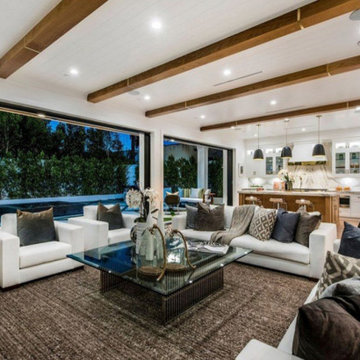
Modern flair Cape Cod stunner presents all aspects of luxury living in Los Angeles. stunning features, and endless amenities make this home a one of a kind. As you walk through the front door you will be enchanted with the immense natural light, high ceilings, Oak hardwood flooring, and custom paneling. This home carries an indescribable airy atmosphere that is obvious as soon as you walk through the front door. Family room seamlessly leads you into a private office space, and open dining room in the presence of a stunning glass-encased wine room. Theater room, and en suite bedroom accompany the first floor to prove this home has it all. Just down the hall a gourmet Chef’s Kitchen awaits featuring custom cabinetry, quartz countertops, large center island w/ breakfast bar, top of the line Wolf stainless steel-appliances,Butler & Walk-in pantry. Living room with custom built-ins leads to large pocket glass doors that open to a lushly landscaped, & entertainers dream rear-yard. Covered patio with outdoor kitchen area featuring a built in barbeque, overlooks a waterfall pool & elevated zero-edge spa. Just upstairs, a master retreat awaits with vaulted ceilings, fireplace, and private balcony. His and her walk in closets, and a master bathroom with dual vanities, large soaking tub, & glass rain shower. Other amenities include indoor & outdoor surround sound, Control 4 smart home security system, 3 fireplaces, upstairs laundry room, and 2-car garage.
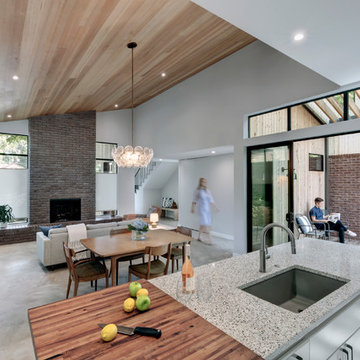
The cabin typology redux came out of the owner’s desire to have a house that is warm and familiar, but also “feels like you are on vacation.” The basis of the “Hewn House” design starts with a cabin’s simple form and materiality: a gable roof, a wood-clad body, a prominent fireplace that acts as the hearth, and integrated indoor-outdoor spaces. However, rather than a rustic style, the scheme proposes a clean-lined and “hewned” form, sculpted, to best fit on its urban infill lot.
The plan and elevation geometries are responsive to the unique site conditions. Existing prominent trees determined the faceted shape of the main house, while providing shade that projecting eaves of a traditional log cabin would otherwise offer. Deferring to the trees also allows the house to more readily tuck into its leafy East Austin neighborhood, and is therefore more quiet and secluded.
Natural light and coziness are key inside the home. Both the common zone and the private quarters extend to sheltered outdoor spaces of varying scales: the front porch, the private patios, and the back porch which acts as a transition to the backyard. Similar to the front of the house, a large cedar elm was preserved in the center of the yard. Sliding glass doors open up the interior living zone to the backyard life while clerestory windows bring in additional ambient light and tree canopy views. The wood ceiling adds warmth and connection to the exterior knotted cedar tongue & groove. The iron spot bricks with an earthy, reddish tone around the fireplace cast a new material interest both inside and outside. The gable roof is clad with standing seam to reinforced the clean-lined and faceted form. Furthermore, a dark gray shade of stucco contrasts and complements the warmth of the cedar with its coolness.
A freestanding guest house both separates from and connects to the main house through a small, private patio with a tall steel planter bed.
Photo by Charles Davis Smith
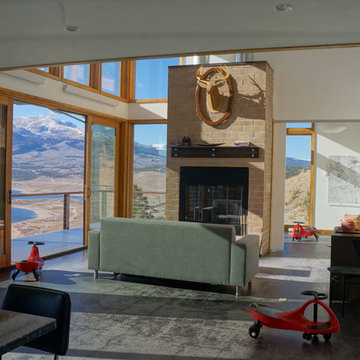
This 2,000 square foot vacation home is located in the rocky mountains. The home was designed for thermal efficiency and to maximize flexibility of space. Sliding panels convert the two bedroom home into 5 separate sleeping areas at night, and back into larger living spaces during the day. The structure is constructed of SIPs (structurally insulated panels). The glass walls, window placement, large overhangs, sunshade and concrete floors are designed to take advantage of passive solar heating and cooling, while the masonry thermal mass heats and cools the home at night.
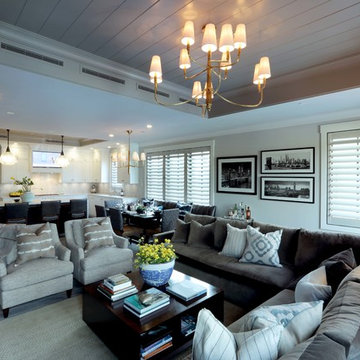
The residence on the third level of this live/work space is completely private. The large living room features a brick wall with a long linear fireplace and gray toned furniture with leather accents. The dining room features banquette seating with a custom table with built in leaves to extend the table for dinner parties. The kitchen also has the ability to grow with its custom one of a kind island including a pullout table.
An ARDA for indoor living goes to
Visbeen Architects, Inc.
Designers: Visbeen Architects, Inc. with Vision Interiors by Visbeen
From: East Grand Rapids, Michigan
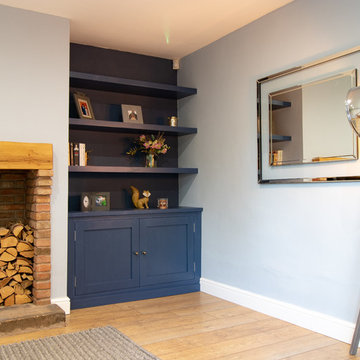
A Shaker style alcove cabinet set, finished in Farrow & Ball 'Stiff Key Blue'. Made by Davies and Foster, Bespoke Joinery, Chester
Diseño de salón moderno de tamaño medio con suelo de madera en tonos medios, estufa de leña, marco de chimenea de ladrillo y suelo marrón
Diseño de salón moderno de tamaño medio con suelo de madera en tonos medios, estufa de leña, marco de chimenea de ladrillo y suelo marrón
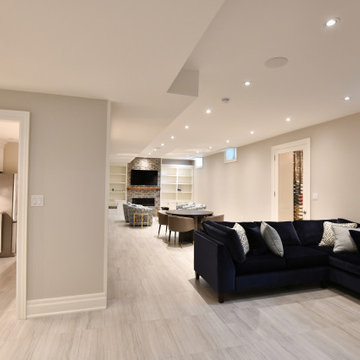
An open space concept basement living room, perfect for entertaining. The exposed brick detail adds character to the natural color scheme. Timeless, high-quality built ins add ample storage space.
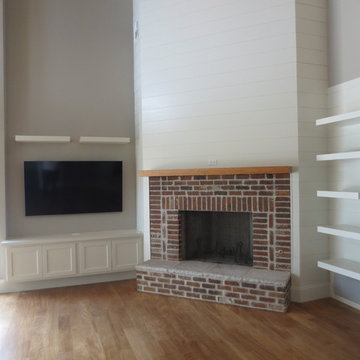
Builder: Hillside Builders with Professional Design Services provided by Étalon Studio
Project: Modern Farmhouse
Modelo de salón abierto minimalista grande con paredes grises, suelo de madera en tonos medios, chimenea de esquina, marco de chimenea de ladrillo, televisor colgado en la pared y suelo marrón
Modelo de salón abierto minimalista grande con paredes grises, suelo de madera en tonos medios, chimenea de esquina, marco de chimenea de ladrillo, televisor colgado en la pared y suelo marrón
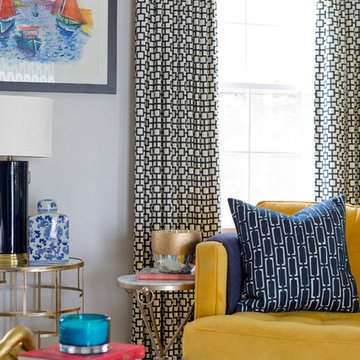
Modern meets playful color and quirky style in this charming 1940's home. My clients, a fun and energetic couple with an adorable young son were looking for something that reflected their modern yet eclectic taste. Incredibly playful and fun throughout, this was one of my favorite projects to date.
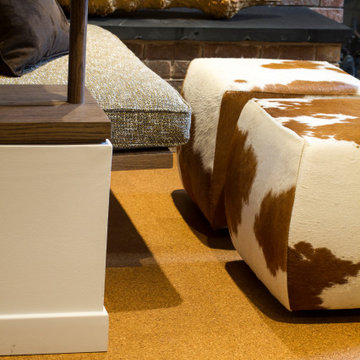
Detail of Flooring with inset carpet tile by Flor and millwork display shelves with built in bench beyond
Foto de biblioteca en casa abierta moderna de tamaño medio con paredes blancas, moqueta, todas las chimeneas, marco de chimenea de ladrillo y suelo multicolor
Foto de biblioteca en casa abierta moderna de tamaño medio con paredes blancas, moqueta, todas las chimeneas, marco de chimenea de ladrillo y suelo multicolor
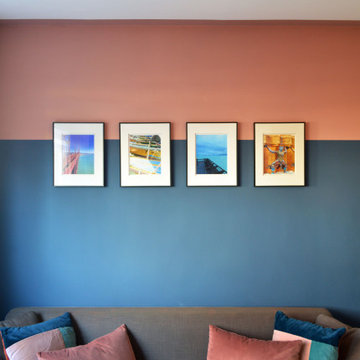
Living room update. Brief was to create an relaxing adult oasis that was cosy and warm, mainly for evening use.
Imagen de salón para visitas cerrado minimalista de tamaño medio con paredes azules, moqueta, chimenea lineal, marco de chimenea de ladrillo, televisor colgado en la pared y suelo gris
Imagen de salón para visitas cerrado minimalista de tamaño medio con paredes azules, moqueta, chimenea lineal, marco de chimenea de ladrillo, televisor colgado en la pared y suelo gris
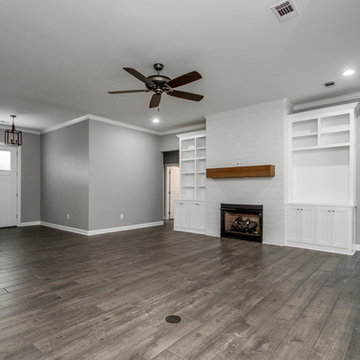
Foto de salón abierto minimalista grande con paredes grises, suelo de madera oscura, todas las chimeneas, marco de chimenea de ladrillo y suelo marrón
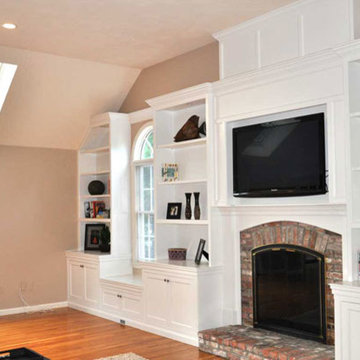
One of the things our homeowners loved about their home in Newburyport, was the great room. It had lots of natural sunlight, tall ceilings and lots of space.
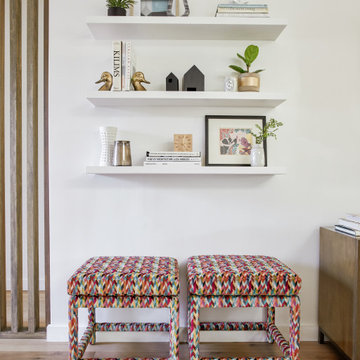
Free floating shelves and custom upholstered stools in the living room of our Cowan Ave. project in Los Angeles, CA
Modelo de salón para visitas cerrado moderno de tamaño medio con paredes blancas, suelo de madera en tonos medios, todas las chimeneas, marco de chimenea de ladrillo, televisor colgado en la pared y suelo marrón
Modelo de salón para visitas cerrado moderno de tamaño medio con paredes blancas, suelo de madera en tonos medios, todas las chimeneas, marco de chimenea de ladrillo, televisor colgado en la pared y suelo marrón
1.321 ideas para salones modernos con marco de chimenea de ladrillo
7