1.318 ideas para salones modernos con marco de chimenea de ladrillo
Filtrar por
Presupuesto
Ordenar por:Popular hoy
81 - 100 de 1318 fotos
Artículo 1 de 3
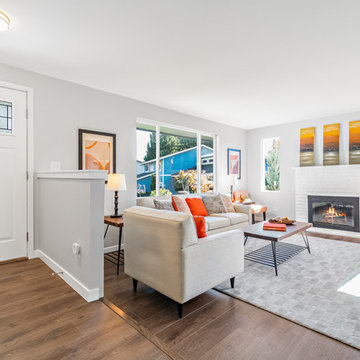
Living Room
Imagen de salón abierto minimalista con paredes blancas, suelo de madera oscura, marco de chimenea de ladrillo y suelo marrón
Imagen de salón abierto minimalista con paredes blancas, suelo de madera oscura, marco de chimenea de ladrillo y suelo marrón
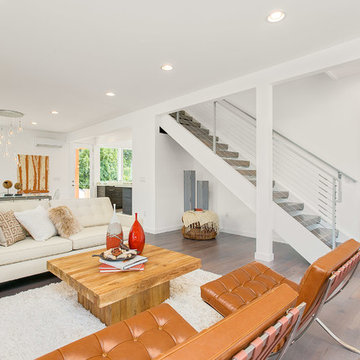
HD Estates
Modelo de salón para visitas abierto moderno de tamaño medio sin televisor con paredes blancas, suelo de madera clara, chimenea lineal y marco de chimenea de ladrillo
Modelo de salón para visitas abierto moderno de tamaño medio sin televisor con paredes blancas, suelo de madera clara, chimenea lineal y marco de chimenea de ladrillo
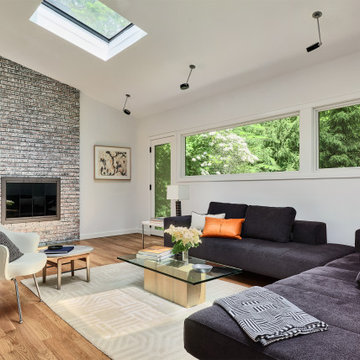
Time had stood still at this 1970s ranch in Armonk when the owners invited us to collaborate with them to transform it into a modern, light-filled home for their young family. The budget was lean, so economy was a primary consideration for every design decision. The challenge was to identify the modest home’s virtues – vaulted ceilings and a lovely backyard – and accentuate them by strategically optimizing available funds.
We were tasked with rectifying a dysfunctional interior stair, connecting to the outdoors with new large windows, and updating the exterior. We focused our attention on a finite set of architectural moves which would have the biggest impact and improve our clients’ daily experience of the home. Detailing was kept simple, using common grade materials and standard components. All exterior walls were revamped with new windows and siding. Although these materials were not particularly costly, thoughtful layout of boards, battens, and openings produced a cohesive, rigorous composition at each facade.
Since the budget would not cover the homeowners’ complete wish list, some items were bracketed for subsequent phases. The challenge was to establish a framework that would allow future work – including a new roof and kitchen renovation – to proceed smoothly.
The homeowners, both scientists, were enthusiastic collaborators, contributing their outstanding design sensibilities to selection of fixtures and finishes. Construction ended just in time for the arrival of their baby – and with that, the transformation of their family home was complete.
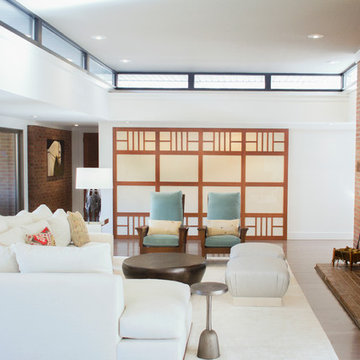
The large brick fireplace is balanced with the light and bright grounded colors
Theo Johnson
Diseño de salón para visitas cerrado moderno grande con paredes blancas, suelo de madera en tonos medios, todas las chimeneas, marco de chimenea de ladrillo, televisor colgado en la pared y suelo gris
Diseño de salón para visitas cerrado moderno grande con paredes blancas, suelo de madera en tonos medios, todas las chimeneas, marco de chimenea de ladrillo, televisor colgado en la pared y suelo gris
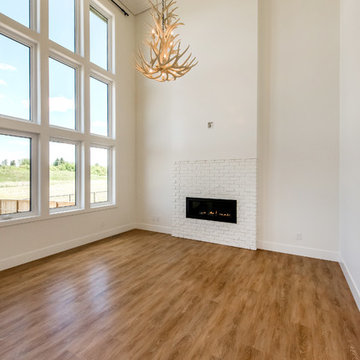
Photographer: D&M Images
Diseño de salón abierto minimalista con suelo de madera clara, marco de chimenea de ladrillo, suelo beige y televisor colgado en la pared
Diseño de salón abierto minimalista con suelo de madera clara, marco de chimenea de ladrillo, suelo beige y televisor colgado en la pared
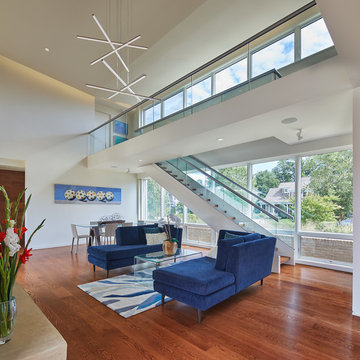
Anice Hoachlander
Imagen de salón abierto moderno grande con paredes blancas, suelo de madera en tonos medios, todas las chimeneas, marco de chimenea de ladrillo y televisor colgado en la pared
Imagen de salón abierto moderno grande con paredes blancas, suelo de madera en tonos medios, todas las chimeneas, marco de chimenea de ladrillo y televisor colgado en la pared
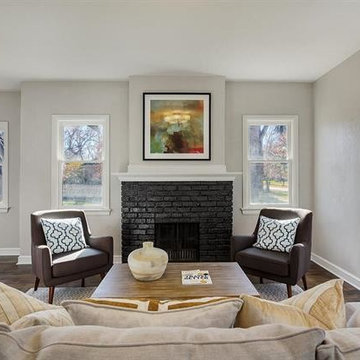
New ceiling, painted fireplace Metallic graphite, Sherwin william agreeable gray walls, new trim, refinished original 100 year hardwood floors!
Diseño de salón abierto moderno con paredes grises, suelo de madera oscura, todas las chimeneas, marco de chimenea de ladrillo y suelo gris
Diseño de salón abierto moderno con paredes grises, suelo de madera oscura, todas las chimeneas, marco de chimenea de ladrillo y suelo gris
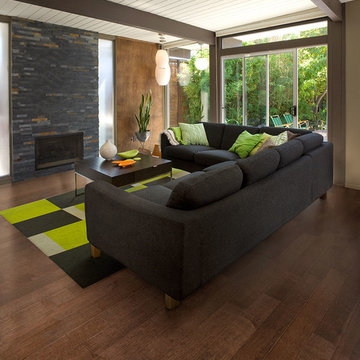
Color: Spirit-Cave-Maple
Ejemplo de salón abierto minimalista de tamaño medio sin televisor con paredes multicolor, suelo de madera en tonos medios, marco de chimenea de ladrillo y chimenea lineal
Ejemplo de salón abierto minimalista de tamaño medio sin televisor con paredes multicolor, suelo de madera en tonos medios, marco de chimenea de ladrillo y chimenea lineal
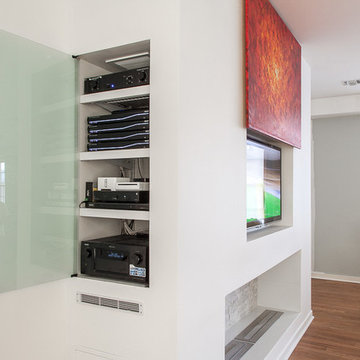
This award winning minimalist condo hides the entertainment system when it's not in use. The big screen smart TV, invisible surround sound & equipment rack are out of site/out of mind. A Future Automation lift moves the art at the push of a button, revealing cinema quality sound & picture.
The custom built wall unit hides all the of the necessary equipment and storage space behind the fireplace and smart TV.
See more & take a video tour :
http://www.seriousaudiovideo.com/portfolios/minimalist-smart-condo-hoboken-nj-urc-total-control/
Photos by Anthony Torsiello
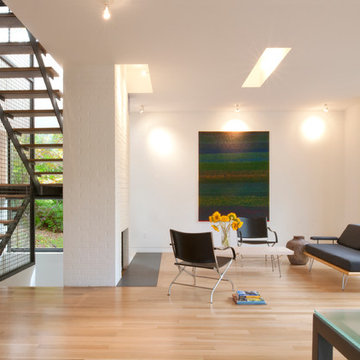
Takoma Park MD
General Contractor: Added Dimensions
Photo: Julia Heine / McInturff Architects
Ejemplo de salón moderno sin televisor con paredes blancas, todas las chimeneas y marco de chimenea de ladrillo
Ejemplo de salón moderno sin televisor con paredes blancas, todas las chimeneas y marco de chimenea de ladrillo
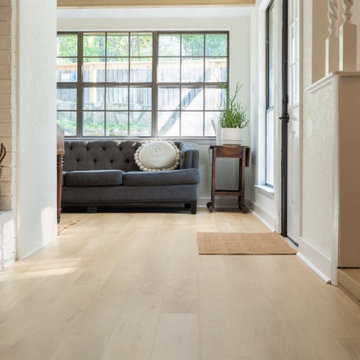
A classic select grade natural oak. Timeless and versatile. With the Modin Collection, we have raised the bar on luxury vinyl plank. The result: a new standard in resilient flooring. Our Base line features smaller planks and less prominent bevels, at an even lower price point. Both offer true embossed-in-register texture, a low sheen level, a commercial-grade wear-layer, a pre-attached underlayment, a rigid SPC core, and are 100% waterproof.
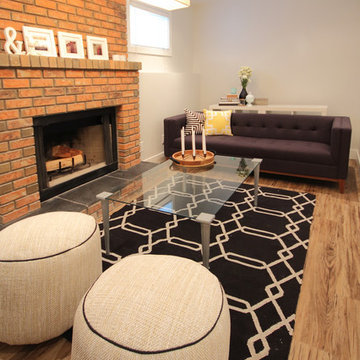
Basement apartment renovation.
Photos by Dotty Photography.
Foto de salón abierto moderno pequeño con paredes blancas, suelo vinílico, todas las chimeneas, marco de chimenea de ladrillo y suelo marrón
Foto de salón abierto moderno pequeño con paredes blancas, suelo vinílico, todas las chimeneas, marco de chimenea de ladrillo y suelo marrón
Foto de salón abierto moderno extra grande con suelo de ladrillo, todas las chimeneas y marco de chimenea de ladrillo
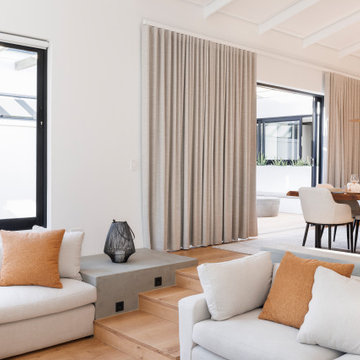
Sunken living room with Black windows and a modern rustic decor.
Ejemplo de salón abierto y abovedado minimalista de tamaño medio con suelo de madera en tonos medios, todas las chimeneas, marco de chimenea de ladrillo, televisor colgado en la pared, suelo beige y ladrillo
Ejemplo de salón abierto y abovedado minimalista de tamaño medio con suelo de madera en tonos medios, todas las chimeneas, marco de chimenea de ladrillo, televisor colgado en la pared, suelo beige y ladrillo
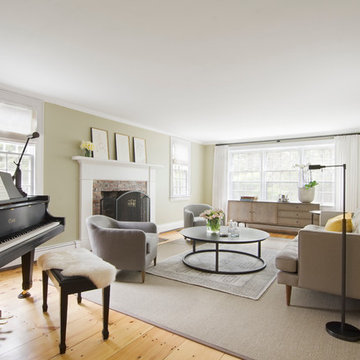
Photo Credit: Tamara Flanagan
Ejemplo de salón para visitas cerrado moderno grande sin televisor con paredes verdes, suelo de madera clara, todas las chimeneas y marco de chimenea de ladrillo
Ejemplo de salón para visitas cerrado moderno grande sin televisor con paredes verdes, suelo de madera clara, todas las chimeneas y marco de chimenea de ladrillo
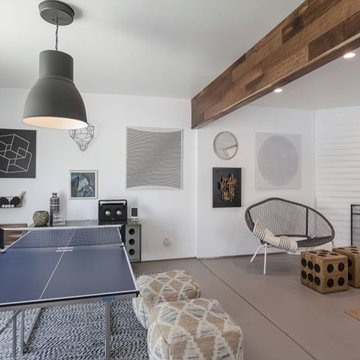
turnkeyvacationrentals
Foto de salón abierto moderno de tamaño medio con paredes blancas, suelo de cemento, todas las chimeneas, marco de chimenea de ladrillo y televisor colgado en la pared
Foto de salón abierto moderno de tamaño medio con paredes blancas, suelo de cemento, todas las chimeneas, marco de chimenea de ladrillo y televisor colgado en la pared
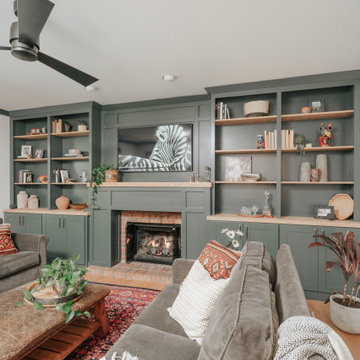
Ejemplo de salón cerrado minimalista de tamaño medio con paredes verdes, suelo de madera clara, todas las chimeneas, marco de chimenea de ladrillo, pared multimedia y suelo marrón
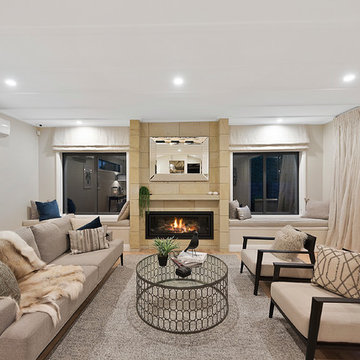
This stunning townhouse epitomises the perfect fusion of medium density housing with modern urban living.
Each room has been carefully designed with usability in mind, creating a functional, low maintenance, luxurious home.
The striking copper front door, hinuera stone and dark triclad cladding give this home instant street appeal. Downstairs, the home boasts a double garage with internal access, three bedrooms, separate toilet, bathroom and laundry, with the master suite and multiple living areas upstairs.
Medium density housing is about optimising smaller building sites by designing and building homes which maximise living space. This new showhome exemplifies how this can be achieved, with both style and functionality at the fore.
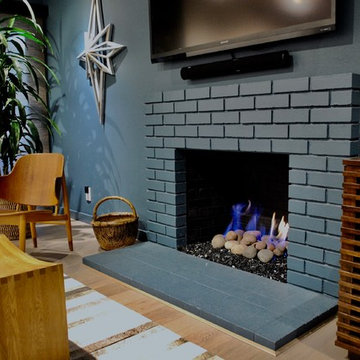
The existing masonry fireplace was retrofit with an efficient gas burner topped with fire glass and river stones for a contemporary look. The brick and wall were painted a deep aqua green to anchor this end of the Great Room.
© Photos SFREDD
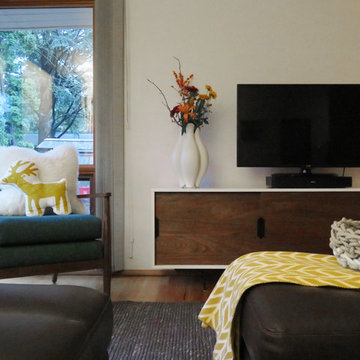
Ejemplo de salón cerrado moderno pequeño con paredes blancas, suelo de madera clara, chimenea de doble cara, marco de chimenea de ladrillo y televisor independiente
1.318 ideas para salones modernos con marco de chimenea de ladrillo
5