1.317 ideas para salones modernos con marco de chimenea de ladrillo
Filtrar por
Presupuesto
Ordenar por:Popular hoy
41 - 60 de 1317 fotos
Artículo 1 de 3
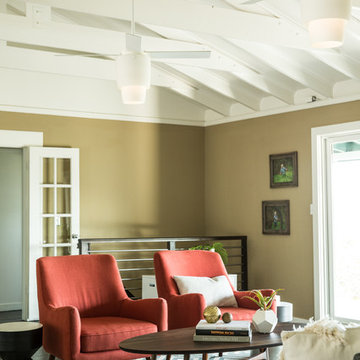
Mid-century inspired orange chairs.
A young family with a toddler bought a Decorist Makeover because they wanted budget-friendly decorating help for the living room in their new, bungalow-style Northern California residence. They were starting from scratch, and needed to affordably furnish the entire space in a way that was kid friendly, but adult-centric...a comfortable place to entertain guests, and relax and enjoy the fireplace and view.
Decorist designer Chrissy recommended an orange and gray palette, incorporating pattern and texture through the geometric rug, modern trellis pillows and the Mongolian fur throw pillow. And to be kid-friendly without compromising style, she chose tables with rounded edges, from the mid-century inspired oval wood coffee table to the pair of metal + marble CB2 side tables. Isn't it a cheerful space? We'd move in! http://www.decorist.com/makeovers/10/a-california-bungalow-gets-a-modern
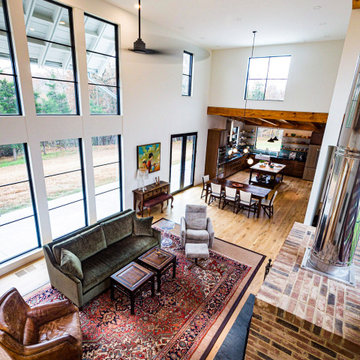
The two-story Great Room is full of natural light, thanks to a bank of windows on the east-west axis. Behind the freestanding fireplace is an open riser staircase with custom railing made by a local blacksmith. Behind the sliding doors is our client's artists studio.
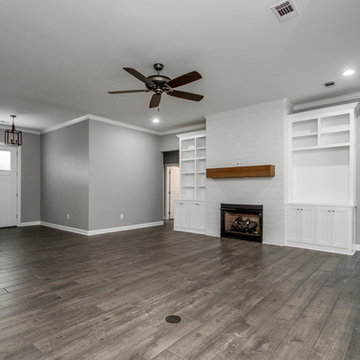
Foto de salón abierto minimalista grande con paredes grises, suelo de madera oscura, todas las chimeneas, marco de chimenea de ladrillo y suelo marrón
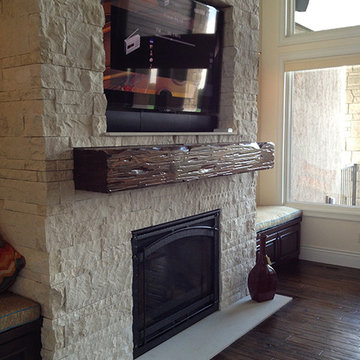
This 5,150 sq.ft. consisted of 4 bedrooms, 5 bathrooms and a 3 car garage. Custom cabinetry and countertops. Custom beamwork througout the house. Two separate outdoor recreational sites. The fire pit was designed for gas or wood fire. The house included 3 fireplaces and a four season room.
This house was awarded Best of Show in a category of $1,000,000 and up.
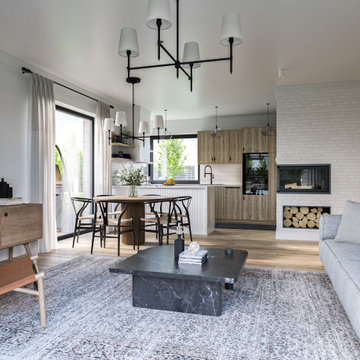
Foto de salón abierto moderno de tamaño medio con paredes blancas, suelo laminado, chimenea de esquina, marco de chimenea de ladrillo, televisor colgado en la pared, suelo marrón y ladrillo
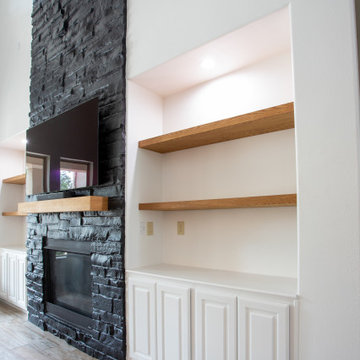
A massive fireplace finished with black chalkboard paint, next to 2 built in shelves with lighting and mantle on white oak.
Modelo de salón abierto minimalista grande con paredes negras, todas las chimeneas, marco de chimenea de ladrillo y televisor independiente
Modelo de salón abierto minimalista grande con paredes negras, todas las chimeneas, marco de chimenea de ladrillo y televisor independiente
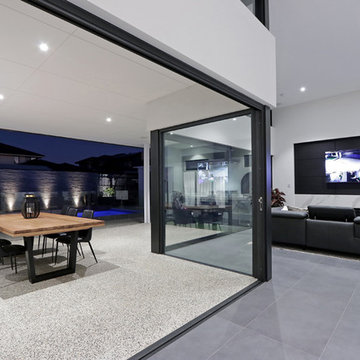
Modelo de salón abierto minimalista grande con paredes blancas, suelo de baldosas de cerámica, chimenea lineal, marco de chimenea de ladrillo, pared multimedia y suelo gris
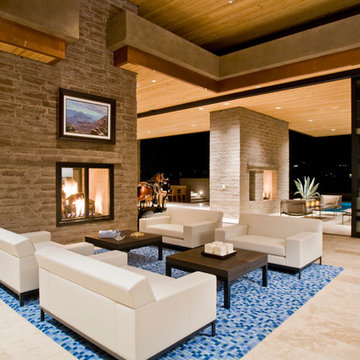
Imagen de salón para visitas abierto moderno con chimenea de doble cara y marco de chimenea de ladrillo
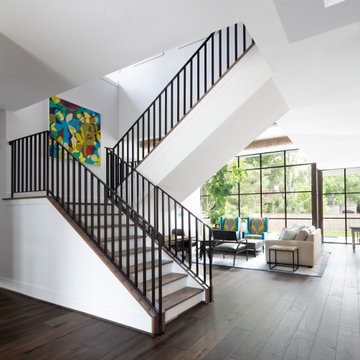
Rehme Steel Windows & Doors | Frankel Building Group | Cate Black Photography
Modelo de salón abierto moderno grande con paredes blancas, suelo de madera en tonos medios, marco de chimenea de ladrillo y televisor colgado en la pared
Modelo de salón abierto moderno grande con paredes blancas, suelo de madera en tonos medios, marco de chimenea de ladrillo y televisor colgado en la pared
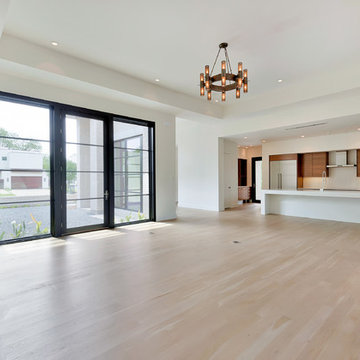
Diseño de salón abierto minimalista grande con paredes blancas, suelo de madera clara, todas las chimeneas y marco de chimenea de ladrillo

The original double-sided fireplace anchors and connects the living and dining spaces. The owner’s carefully selected modern furnishings are arranged on a new hardwood floor. Photo Credit: Dale Lang
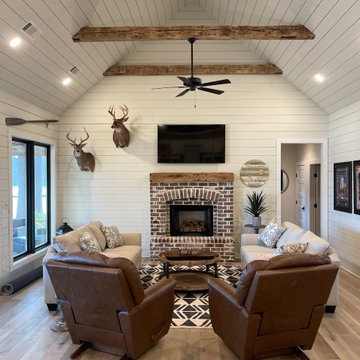
Orris Maple Hardwood– Unlike other wood floors, the color and beauty of these are unique, in the True Hardwood flooring collection color goes throughout the surface layer. The results are truly stunning and extraordinarily beautiful, with distinctive features and benefits.
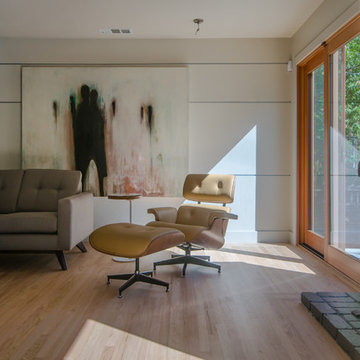
The goal on the interior was to keep a neutral, light color palate to contradict the dark, bold exterior. The brick on the interior was added to match the exterior creating a connection to the outdoor elements. Sliding glass doors were added on each side allowing for a great view to the downtown central park and allowing an abundance of natural light through out the day.
Photo by:Zephyr McIntyre
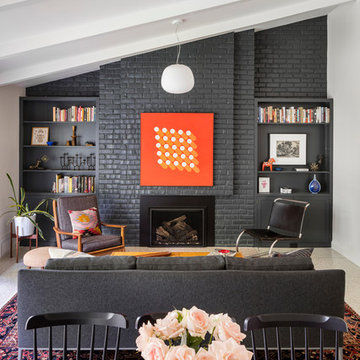
Ejemplo de salón para visitas tipo loft moderno grande con paredes blancas, suelo de cemento, todas las chimeneas y marco de chimenea de ladrillo

軽井沢 鶴溜の家|菊池ひろ建築設計室
撮影 辻岡利之
Ejemplo de salón para visitas abierto moderno grande con paredes blancas, suelo de madera clara, todas las chimeneas, marco de chimenea de ladrillo, televisor colgado en la pared y suelo beige
Ejemplo de salón para visitas abierto moderno grande con paredes blancas, suelo de madera clara, todas las chimeneas, marco de chimenea de ladrillo, televisor colgado en la pared y suelo beige
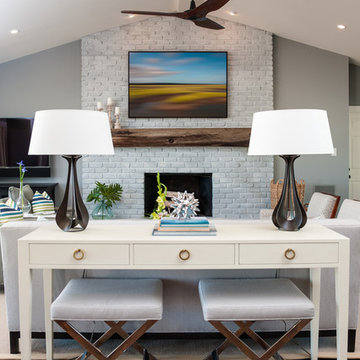
Rick Ricozzi Photography
Imagen de salón abierto minimalista grande con paredes grises, suelo de madera oscura y marco de chimenea de ladrillo
Imagen de salón abierto minimalista grande con paredes grises, suelo de madera oscura y marco de chimenea de ladrillo
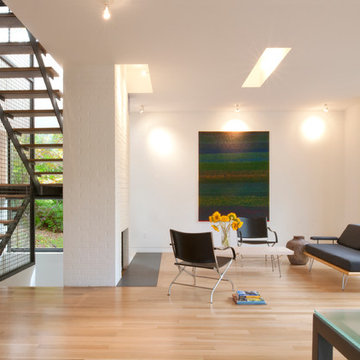
Takoma Park MD
General Contractor: Added Dimensions
Photo: Julia Heine / McInturff Architects
Ejemplo de salón moderno sin televisor con paredes blancas, todas las chimeneas y marco de chimenea de ladrillo
Ejemplo de salón moderno sin televisor con paredes blancas, todas las chimeneas y marco de chimenea de ladrillo
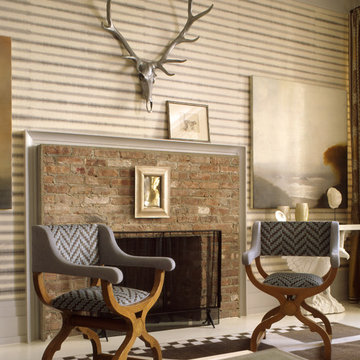
Modelo de salón moderno sin televisor con todas las chimeneas y marco de chimenea de ladrillo
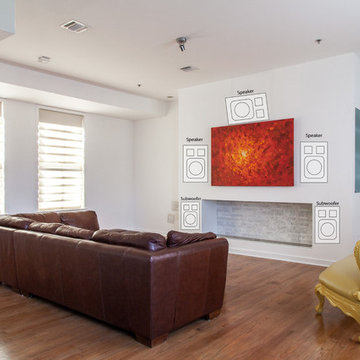
In-wall speakers & subwoofers provide surround sound without taking up any of the limited urban living space.
See more & take a video tour :
http://www.seriousaudiovideo.com/portfolios/minimalist-smart-condo-hoboken-nj-urc-total-control/
Photos by Anthony Torsiello
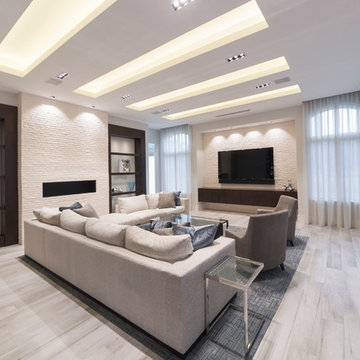
Jatoba porcelain floor
Bianco Luna Splitface walls
Diseño de salón abierto minimalista grande sin chimenea con paredes blancas, suelo de baldosas de porcelana, marco de chimenea de ladrillo, televisor colgado en la pared y suelo beige
Diseño de salón abierto minimalista grande sin chimenea con paredes blancas, suelo de baldosas de porcelana, marco de chimenea de ladrillo, televisor colgado en la pared y suelo beige
1.317 ideas para salones modernos con marco de chimenea de ladrillo
3