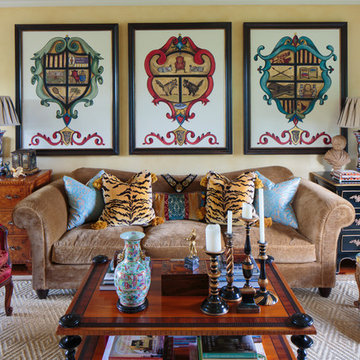380 ideas para salones mediterráneos con paredes amarillas
Filtrar por
Presupuesto
Ordenar por:Popular hoy
101 - 120 de 380 fotos
Artículo 1 de 3
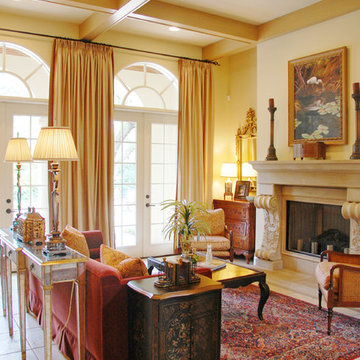
Taryn Meeks
Foto de salón para visitas abierto mediterráneo de tamaño medio sin televisor con paredes amarillas, suelo de baldosas de cerámica, todas las chimeneas y marco de chimenea de piedra
Foto de salón para visitas abierto mediterráneo de tamaño medio sin televisor con paredes amarillas, suelo de baldosas de cerámica, todas las chimeneas y marco de chimenea de piedra
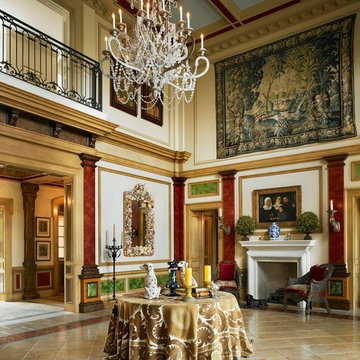
Imagen de salón para visitas cerrado mediterráneo extra grande con paredes amarillas, suelo de travertino, todas las chimeneas, marco de chimenea de yeso y suelo beige
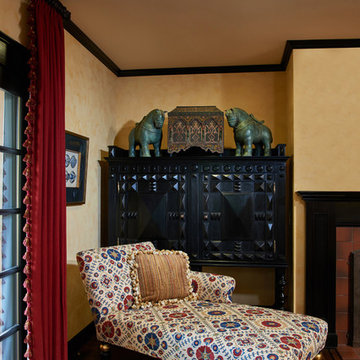
Diseño de salón abierto mediterráneo de tamaño medio con paredes amarillas, suelo de baldosas de terracota, todas las chimeneas y marco de chimenea de piedra
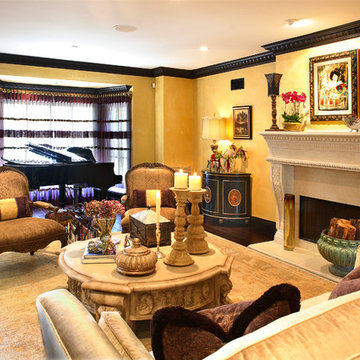
Elegant yet comfortable living room with custom coffee table, custom fireplace mantel, antique rug and piano.
Modelo de salón para visitas cerrado mediterráneo con paredes amarillas, suelo de madera oscura, todas las chimeneas y marco de chimenea de piedra
Modelo de salón para visitas cerrado mediterráneo con paredes amarillas, suelo de madera oscura, todas las chimeneas y marco de chimenea de piedra
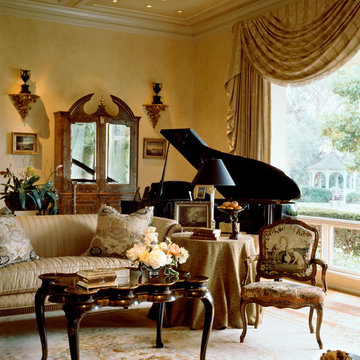
This traditional living room is timeless, artistic, and inviting. We used light fabrics in neutral colors which were then highlighted with subtle prints through upholstered throw pillows.
Large floral wall decor, elegant floor-length window treatments, and tasteful decor gave this room plenty of intrigue and character.
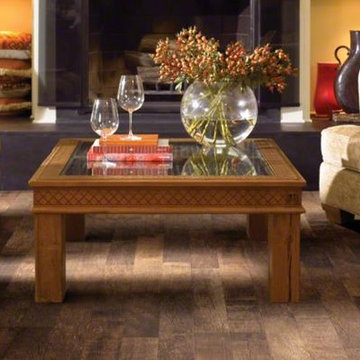
Cut-Rite Carpet and Design Center is located at 825 White Plains Road (Rt. 22), Scarsdale, NY 10583. Come visit us! We are open Monday-Saturday from 9:00 AM-6:00 PM.
(914) 506-5431 http://www.cutritecarpets.com/
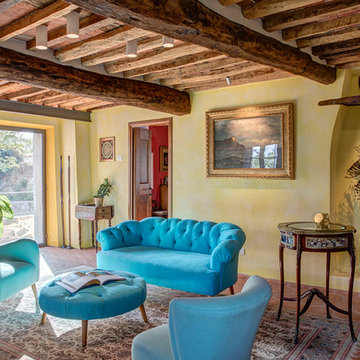
Modelo de salón para visitas mediterráneo con paredes amarillas, suelo de baldosas de terracota, suelo naranja y vigas vistas
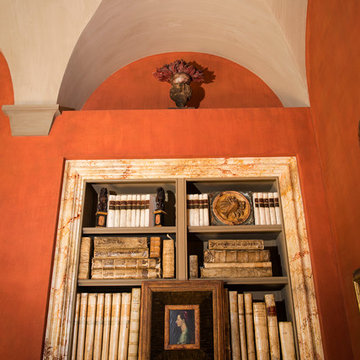
The library features a gorgeous hand applied plaster finish on the walls and the vaulted ceiling. The wood flooring is antique herringbone. Tuscan Villa-inspired home in Nashville | Architect: Brian O’Keefe Architect, P.C. | Interior Designer: Mary Spalding | Photographer: Alan Clark

The magnificent Villa de Martini is a Mediterranean style villa built in 1929 by the de Martini Family. Located on Telegraph Hill San Francisco, the villa enjoys sweeping views of the Golden Gate Bridge, San Francisco Bay, Alcatraz Island, Pier 39, the yachting marina, the Bay Bridge, and the Richmond-San Rafael Bridge.
This exquisite villa is on a triple wide lot with beautiful European-style gardens filled with olive trees, lemon trees, roses, Travertine stone patios, walkways, and the motor court, which is designed to be tented for parties. It is reminiscent of the charming villas of Positano in far away Italy and yet it is walking distance to San Francisco Financial District, Ferry Building, the Embarcadero, North Beach, and Aquatic Park.
The current owners painstakingly remodeled the home in recent years with all new systems and added new rooms. They meticulously preserved and enhanced the original architectural details including Italian mosaics, hand painted palazzo ceilings, the stone columns, the arched windows and doorways, vaulted living room silver leaf ceiling, exquisite inlaid hardwood floors, and Venetian hand-plastered walls.
This is one of the finest homes in San Francisco CA for both relaxing with family and graciously entertaining friends. There are 4 bedrooms, 3 full and 2 half baths, a library, an office, a family room, formal dining and living rooms, a gourmet kitchen featuring top of the line appliances including a built-in espresso machine, caterer’s kitchen, and a wine cellar. There is also a guest suite with a kitchenette, laundry facility and a 2 car detached garage off the motor court, equipped with a Tesla charging station.
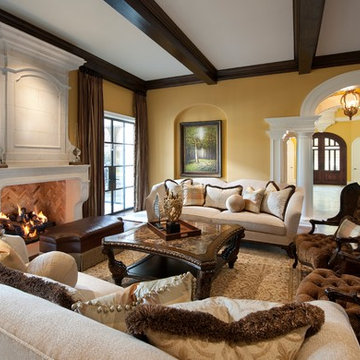
Larger pieces of furniture fill the room to make it feel more comfortable.
Design: Wesley-Wayne Interiors
Photo: Dan Piassick
Foto de salón para visitas abierto mediterráneo grande con paredes amarillas, suelo de madera en tonos medios, todas las chimeneas y suelo marrón
Foto de salón para visitas abierto mediterráneo grande con paredes amarillas, suelo de madera en tonos medios, todas las chimeneas y suelo marrón
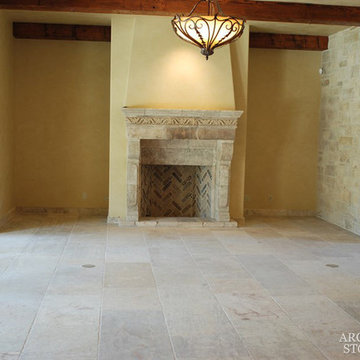
Reclaimed ‘barre blonde’ pavers by Architectural Stone Decor.
www.archstonedecor.ca | sales@archstonedecor.ca | (437) 800-8300
The ancient barre blonde stone tiles and pavers are large rectangular planks that can reach up to 60" in length
Their durable nature makes them an excellent choice for indoor and outdoor use. They are unaffected by extreme climate and easily withstand heavy use due to the nature of their hard molecular structure. They are best installed in a running bond format.
These pavers have been reclaimed from different locations across the Mediterranean and have been calibrated from thick blocks down to 5/8” in thickness to ease installation of modern use.
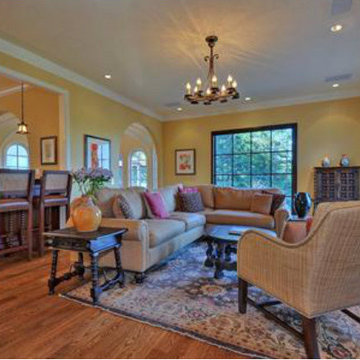
Imagen de salón con barra de bar abierto mediterráneo extra grande con paredes amarillas, suelo de madera en tonos medios, todas las chimeneas, marco de chimenea de madera y televisor colgado en la pared
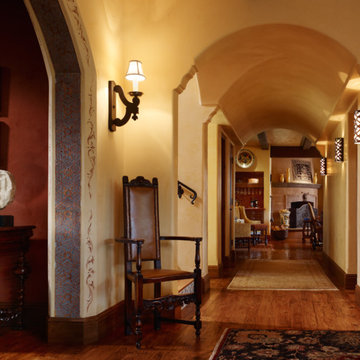
This lovely home began as a complete remodel to a 1960 era ranch home. Warm, sunny colors and traditional details fill every space. The colorful gazebo overlooks the boccii court and a golf course. Shaded by stately palms, the dining patio is surrounded by a wrought iron railing. Hand plastered walls are etched and styled to reflect historical architectural details. The wine room is located in the basement where a cistern had been.
Project designed by Susie Hersker’s Scottsdale interior design firm Design Directives. Design Directives is active in Phoenix, Paradise Valley, Cave Creek, Carefree, Sedona, and beyond.
For more about Design Directives, click here: https://susanherskerasid.com/
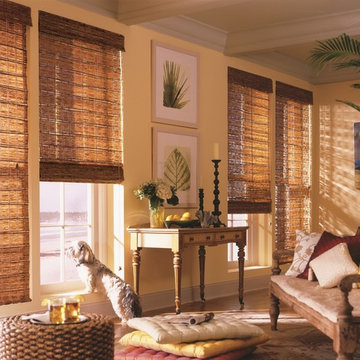
Foto de salón para visitas cerrado mediterráneo grande sin chimenea y televisor con paredes amarillas, suelo de madera clara y suelo marrón
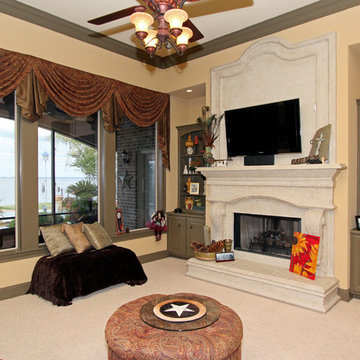
The living area was designed
Modelo de salón abierto mediterráneo grande con moqueta, todas las chimeneas, marco de chimenea de piedra, televisor colgado en la pared y paredes amarillas
Modelo de salón abierto mediterráneo grande con moqueta, todas las chimeneas, marco de chimenea de piedra, televisor colgado en la pared y paredes amarillas
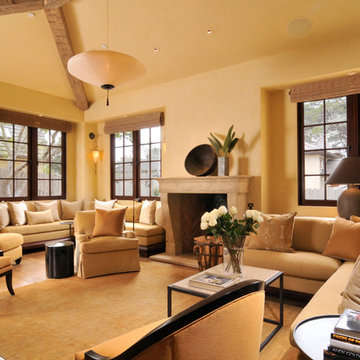
photos by Bernardo Grijalva
Diseño de salón mediterráneo sin televisor con paredes amarillas, suelo de madera en tonos medios y todas las chimeneas
Diseño de salón mediterráneo sin televisor con paredes amarillas, suelo de madera en tonos medios y todas las chimeneas
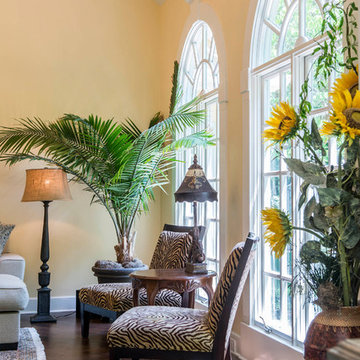
Ejemplo de salón para visitas abierto mediterráneo grande con paredes amarillas, chimenea de doble cara, televisor colgado en la pared, suelo marrón, suelo de madera oscura y marco de chimenea de baldosas y/o azulejos
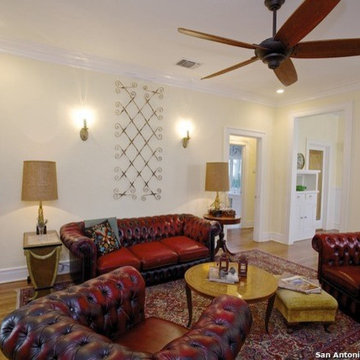
Here we replaced the wall between the living and dining rooms. This created extra support for the stressed ceiling support beam, and allowed furniture to be more easily placed. The built in dish cabinet is seen nestled next to a corner nook as it was when it was first installed in 25'. We left two 4' openings in each side of the wall, and wired the wall to accommodate a flat screen on either side. This allowed the kitchen area still to be included in the living area activities.
San Antonio Board of Realtors/ Sunny Harris
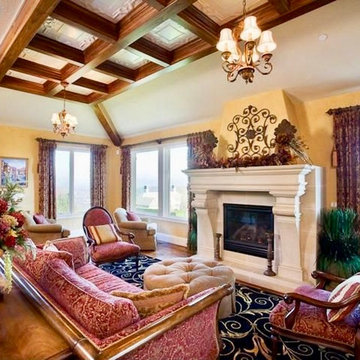
Monogram Interior Design
Ejemplo de salón para visitas abierto mediterráneo grande sin televisor con paredes amarillas, suelo de madera en tonos medios, todas las chimeneas y marco de chimenea de piedra
Ejemplo de salón para visitas abierto mediterráneo grande sin televisor con paredes amarillas, suelo de madera en tonos medios, todas las chimeneas y marco de chimenea de piedra
380 ideas para salones mediterráneos con paredes amarillas
6
