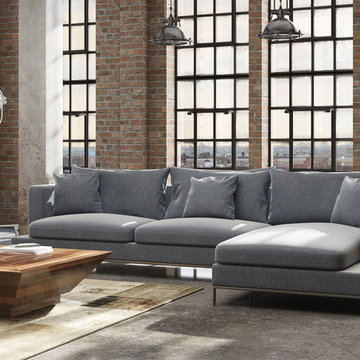1.568 ideas para salones industriales sin chimenea
Filtrar por
Presupuesto
Ordenar por:Popular hoy
81 - 100 de 1568 fotos
Artículo 1 de 3
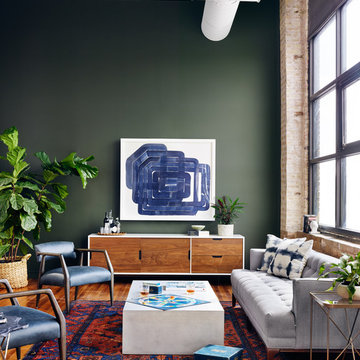
This room features the Barton Collection's Tucker Large Media Console, the Abbott Collection's Tyler Arm Chair in Chapo Ebony & Burnt Oak, and the Kensington Collection's Dylan Sofa in Devon Heather
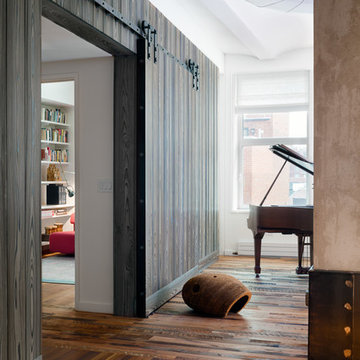
Photo Credit: Amy Barkow | Barkow Photo,
Lighting Design: LOOP Lighting,
Interior Design: Blankenship Design,
General Contractor: Constructomics LLC
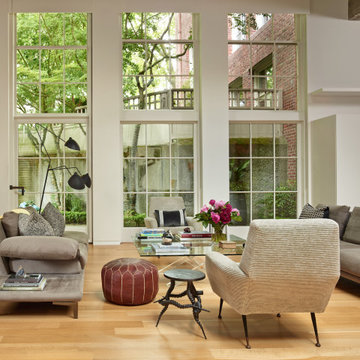
Imagen de salón para visitas abierto industrial extra grande sin chimenea con paredes blancas, suelo de madera clara y suelo beige

Une salle à manger délimitée aux murs par des pans de couleur jaune, permettant de créer une pièce en plus visuellement, et de casser la hauteur sous plafond, avec un jeu plafond blanc/suspension filaire avec douille laiton et ampoule ronde à filament.
Le tout devant un joli espace salon en alcôve entouré d'une bibliothèque sur-mesure anthracite, fermée en partie basse, ouverte avec étagères en partie haute, avec un fond de papier peint. Alcôve centrée par un joli miroir-soleil en métal.
Salon délimité au sol par un joli tapis rond qui vient casser les formes franches de l'ensemble, avec une suspension en bambou.
https://www.nevainteriordesign.com/
Liens Magazines :
Houzz
https://www.houzz.fr/ideabooks/97017180/list/couleur-d-hiver-le-jaune-curry-epice-la-decoration
Castorama
https://www.18h39.fr/articles/9-conseils-de-pro-pour-rendre-un-appartement-en-rez-de-chaussee-lumineux.html
Maison Créative
http://www.maisoncreative.com/transformer/amenager/comment-amenager-lespace-sous-une-mezzanine-9753
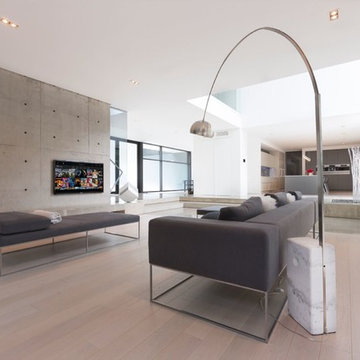
Foto de salón para visitas abierto urbano de tamaño medio sin chimenea con paredes blancas, suelo de madera clara, televisor colgado en la pared y suelo beige
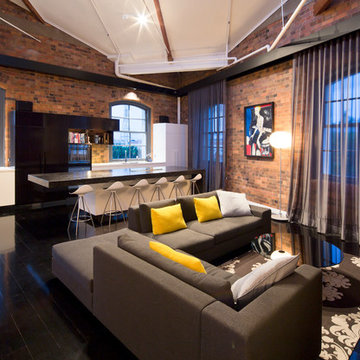
Angus Martin
Ejemplo de salón abierto urbano sin chimenea con suelo de madera oscura y suelo negro
Ejemplo de salón abierto urbano sin chimenea con suelo de madera oscura y suelo negro

Photography by John Gibbons
This project is designed as a family retreat for a client that has been visiting the southern Colorado area for decades. The cabin consists of two bedrooms and two bathrooms – with guest quarters accessed from exterior deck.
Project by Studio H:T principal in charge Brad Tomecek (now with Tomecek Studio Architecture). The project is assembled with the structural and weather tight use of shipping containers. The cabin uses one 40’ container and six 20′ containers. The ends will be structurally reinforced and enclosed with additional site built walls and custom fitted high-performance glazing assemblies.
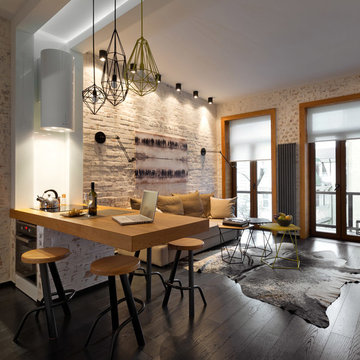
автор проекта Елена Фатеева
фото Андрей Авдеенко
Квартира 40 кв/м в доме дореволюционной постройки в самом центре древнего Киева. Важным моментом являлась реализация функциональности помещений. В результате перепланировки на месте бывшей кухни была организованна спальная комната. Стеклянная перегородка, отделившая ванную, визуально облегчает небольшое пространство этого помещения. Огромные зеркала в прихожей добавляют объема и расширяют узкий и длинный коридор. Отдельное внимание уделили местам хранения: пришлось подумать, как спрятать огромные шкафы, которые были необходимы хозяевам для комфортной жизни. Жилое пространство основного помещения совместило в себе гостиную и кухонную зоны.
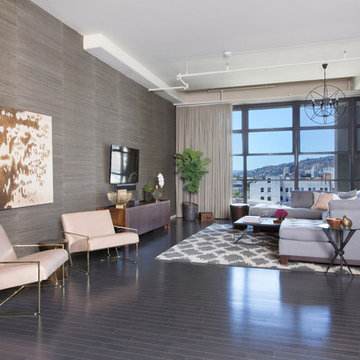
Masculine and modern loft in the heart of Hollywood, CA.
Renovation and Full Furnishing by dmar interiors.
Photography: Stephen Busken
Foto de salón con barra de bar tipo loft urbano de tamaño medio sin chimenea con paredes grises, suelo de madera oscura y televisor colgado en la pared
Foto de salón con barra de bar tipo loft urbano de tamaño medio sin chimenea con paredes grises, suelo de madera oscura y televisor colgado en la pared
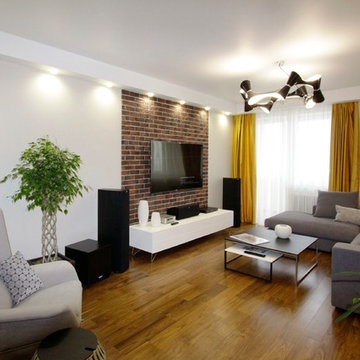
Foto de biblioteca en casa cerrada urbana de tamaño medio sin chimenea con paredes beige, suelo de madera en tonos medios, televisor colgado en la pared y suelo marrón
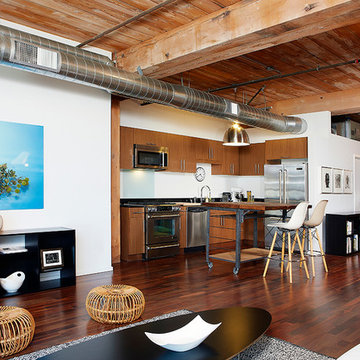
Architectural Plan, Remodel and Execution by Torrence Architects, all photos by Melissa Castro
Imagen de salón tipo loft urbano de tamaño medio sin chimenea y televisor con suelo de madera oscura
Imagen de salón tipo loft urbano de tamaño medio sin chimenea y televisor con suelo de madera oscura
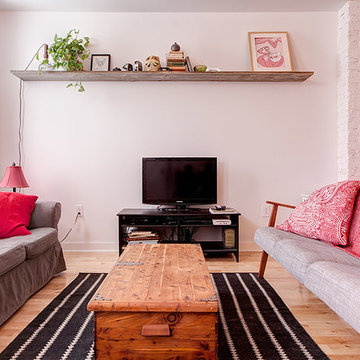
Robert Hornak Photography
Modelo de salón abierto industrial pequeño sin chimenea con paredes blancas, suelo de madera clara y televisor independiente
Modelo de salón abierto industrial pequeño sin chimenea con paredes blancas, suelo de madera clara y televisor independiente
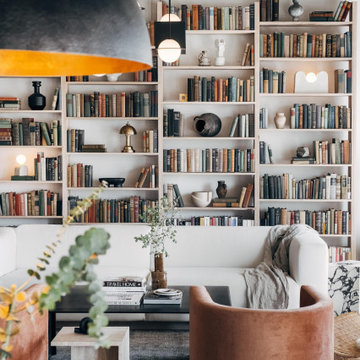
Diseño de biblioteca en casa tipo loft industrial de tamaño medio sin chimenea con paredes blancas, suelo de cemento, televisor retractable, suelo gris y vigas vistas
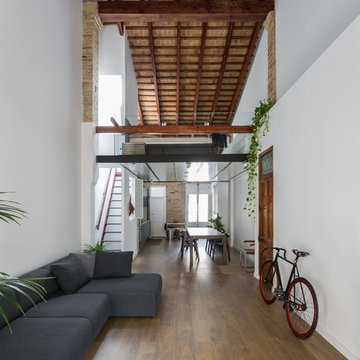
Proyecto: Ambau + Fotografía: Germán Cabo
Diseño de salón para visitas abierto industrial de tamaño medio sin chimenea y televisor con paredes blancas y suelo de madera en tonos medios
Diseño de salón para visitas abierto industrial de tamaño medio sin chimenea y televisor con paredes blancas y suelo de madera en tonos medios
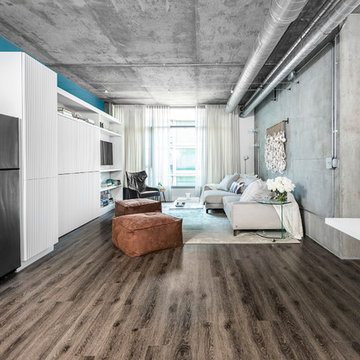
LOFT | Luxury Industrial Loft Makeover Downtown LA | FOUR POINT DESIGN BUILD INC
A gorgeous and glamorous 687 sf Loft Apartment in the Heart of Downtown Los Angeles, CA. Small Spaces...BIG IMPACT is the theme this year: A wide open space and infinite possibilities. The Challenge: Only 3 weeks to design, resource, ship, install, stage and photograph a Downtown LA studio loft for the October 2014 issue of @dwellmagazine and the 2014 @dwellondesign home tour! So #Grateful and #honored to partner with the wonderful folks at #MetLofts and #DwellMagazine for the incredible design project!
Photography by Riley Jamison
#interiordesign #loftliving #StudioLoftLiving #smallspacesBIGideas #loft #DTLA
AS SEEN IN
Dwell Magazine
LA Design Magazine
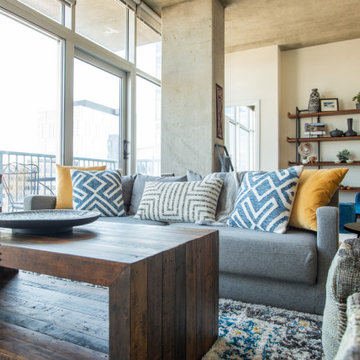
Imagen de salón abierto industrial pequeño sin chimenea con paredes blancas, suelo de madera clara y televisor colgado en la pared
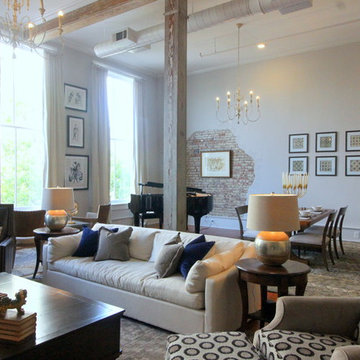
Industrial chic, neutrals, comfortable, warm and welcoming for friends and family and loyal pet dog. Custom made hardwood dining table, baby grand piano, linen drapery panels, fabulous graphic art, custom upholstered chairs, fine bed linens, funky accessories, accents of gold, bronze and silver. All make for an eclectic, classic, timeless, downtown loft home for a professional bachelor who loves music, dogs, and living in the city.
Interior Design & Photo ©Suzanne MacCrone Rogers
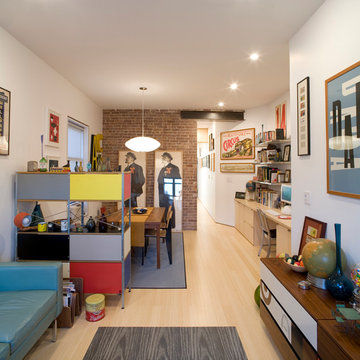
Fabian Birgfeld PHOTOtectonics
Diseño de salón abierto industrial pequeño sin chimenea y televisor con paredes blancas, suelo de bambú y suelo marrón
Diseño de salón abierto industrial pequeño sin chimenea y televisor con paredes blancas, suelo de bambú y suelo marrón
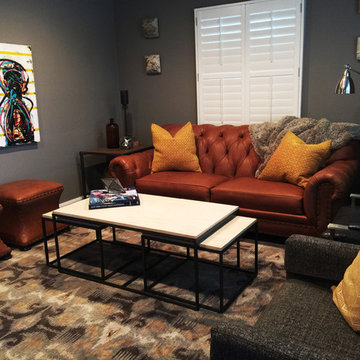
The mix of eclectic industrial elements, mid century modern tables and the traditional tufted sofa are the perfect backdrop to feature Detroit local artwork.
1.568 ideas para salones industriales sin chimenea
5
