1.570 ideas para salones industriales sin chimenea
Filtrar por
Presupuesto
Ordenar por:Popular hoy
141 - 160 de 1570 fotos
Artículo 1 de 3
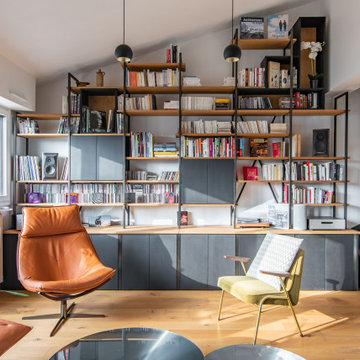
Foto de biblioteca en casa abierta urbana de tamaño medio sin chimenea con paredes blancas, suelo de madera clara, televisor retractable, suelo marrón y vigas vistas
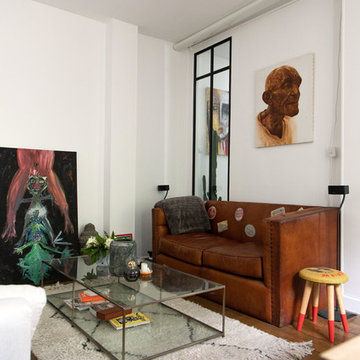
Foto de salón abierto urbano de tamaño medio sin chimenea y televisor con paredes blancas, suelo de madera en tonos medios y suelo marrón
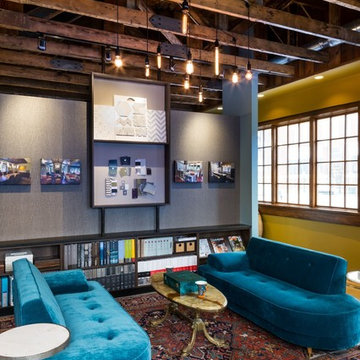
Diseño de salón abierto urbano de tamaño medio sin chimenea y televisor con paredes amarillas y suelo de cemento
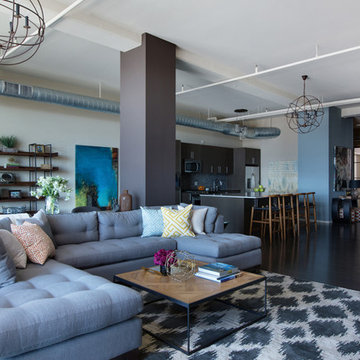
Modern Loft in the heart of Hollywood, CA. Renovation and Full Furnishing by dmar interiors.
Photography: Stephen Busken
Diseño de salón tipo loft industrial de tamaño medio sin chimenea con paredes grises, suelo de madera oscura y televisor colgado en la pared
Diseño de salón tipo loft industrial de tamaño medio sin chimenea con paredes grises, suelo de madera oscura y televisor colgado en la pared
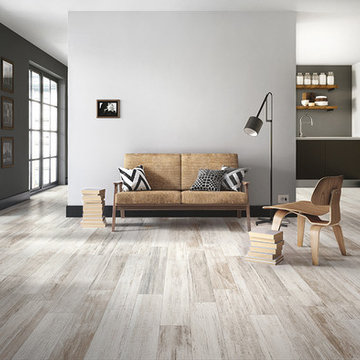
Porcelain wood plank tile
Foto de salón abierto industrial de tamaño medio sin chimenea con paredes grises y suelo de madera clara
Foto de salón abierto industrial de tamaño medio sin chimenea con paredes grises y suelo de madera clara

Interior Designer Rebecca Robeson designed this downtown loft to reflect the homeowners LOVE FOR THE LOFT! With an energetic look on life, this homeowner wanted a high-quality home with casual sensibility. Comfort and easy maintenance were high on the list...
Rebecca and her team went to work transforming this 2,000-sq ft. condo in a record 6 months.
Contractor Ryan Coats (Earthwood Custom Remodeling, Inc.) lead a team of highly qualified sub-contractors throughout the project and over the finish line.
8" wide hardwood planks of white oak replaced low quality wood floors, 6'8" French doors were upgraded to 8' solid wood and frosted glass doors, used brick veneer and barn wood walls were added as well as new lighting throughout. The outdated Kitchen was gutted along with Bathrooms and new 8" baseboards were installed. All new tile walls and backsplashes as well as intricate tile flooring patterns were brought in while every countertop was updated and replaced. All new plumbing and appliances were included as well as hardware and fixtures. Closet systems were designed by Robeson Design and executed to perfection. State of the art sound system, entertainment package and smart home technology was integrated by Ryan Coats and his team.
Exquisite Kitchen Design, (Denver Colorado) headed up the custom cabinetry throughout the home including the Kitchen, Lounge feature wall, Bathroom vanities and the Living Room entertainment piece boasting a 9' slab of Fumed White Oak with a live edge (shown, left side of photo). Paul Anderson of EKD worked closely with the team at Robeson Design on Rebecca's vision to insure every detail was built to perfection.
The project was completed on time and the homeowners are thrilled... And it didn't hurt that the ball field was the awesome view out the Living Room window.
Earthwood Custom Remodeling, Inc.
Exquisite Kitchen Design
Rocky Mountain Hardware
Tech Lighting - Black Whale Lighting
Photos by Ryan Garvin Photography
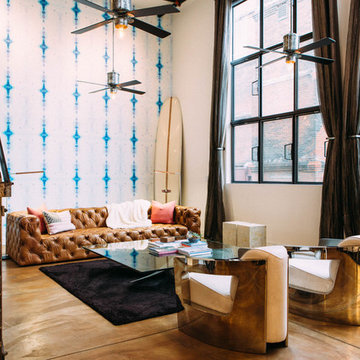
Ashley Batz
Diseño de salón abierto industrial grande sin chimenea y televisor con paredes multicolor y suelo de cemento
Diseño de salón abierto industrial grande sin chimenea y televisor con paredes multicolor y suelo de cemento
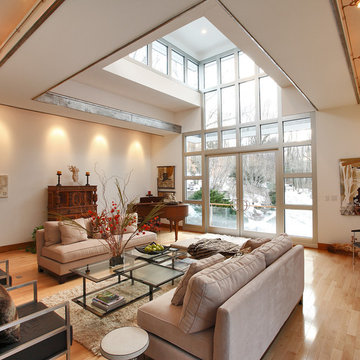
Diseño de salón para visitas abierto urbano grande sin chimenea y televisor con paredes blancas y suelo de madera clara

Дизайнеры: Анна Пустовойтова (студия @annalenadesign) и Екатерина Ковальчук (@katepundel). Фотограф: Денис Васильев. Плитка из старого кирпича и монтаж кирпичной кладки: BrickTiles.Ru. Интерьер опубликован в журнале AD в 2018-м году (№175, август).
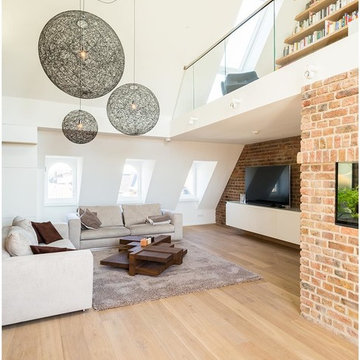
Modelo de biblioteca en casa tipo loft urbana extra grande sin chimenea con paredes blancas, suelo de madera clara, televisor independiente y suelo marrón
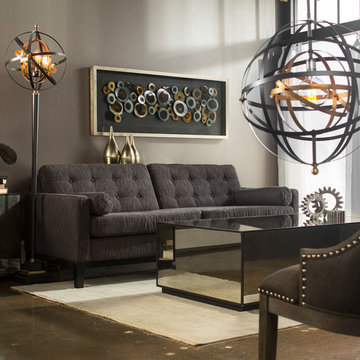
Modelo de salón para visitas cerrado urbano de tamaño medio sin chimenea y televisor con paredes beige, suelo de cemento y suelo gris
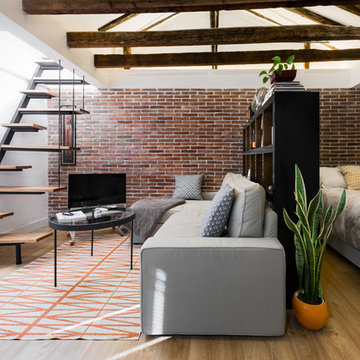
Álvaro de la Fuente
Diseño de salón abierto industrial pequeño sin chimenea con paredes blancas y suelo de madera en tonos medios
Diseño de salón abierto industrial pequeño sin chimenea con paredes blancas y suelo de madera en tonos medios
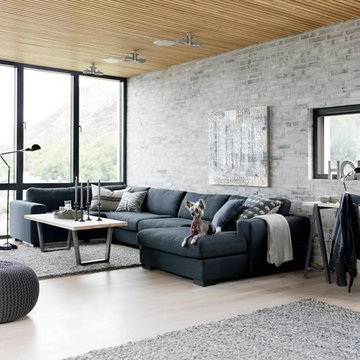
Imagen de salón abierto industrial grande sin chimenea con paredes grises y suelo de madera clara

Diseño de salón cerrado industrial de tamaño medio sin chimenea y televisor con paredes rojas, suelo de madera en tonos medios y ladrillo
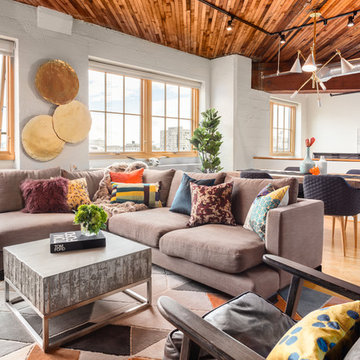
Diseño de salón abierto urbano de tamaño medio sin chimenea con paredes blancas, suelo de madera en tonos medios, suelo marrón y televisor independiente
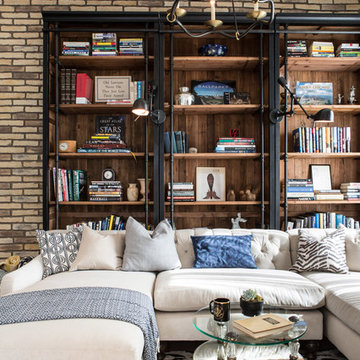
Erika Bierman
Foto de biblioteca en casa abierta urbana de tamaño medio sin chimenea y televisor con paredes blancas y suelo de madera en tonos medios
Foto de biblioteca en casa abierta urbana de tamaño medio sin chimenea y televisor con paredes blancas y suelo de madera en tonos medios
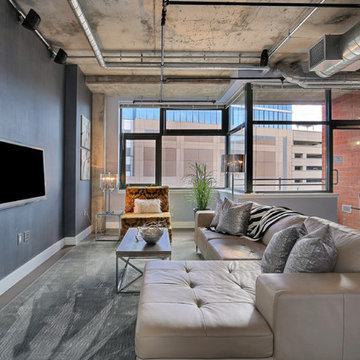
Tahvory Bunting
Diseño de salón abierto urbano pequeño sin chimenea con paredes azules, suelo de cemento y televisor colgado en la pared
Diseño de salón abierto urbano pequeño sin chimenea con paredes azules, suelo de cemento y televisor colgado en la pared
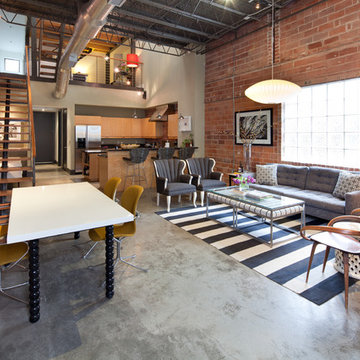
Photos by Julie Soefer
Ejemplo de salón abierto urbano sin chimenea y televisor con alfombra
Ejemplo de salón abierto urbano sin chimenea y televisor con alfombra
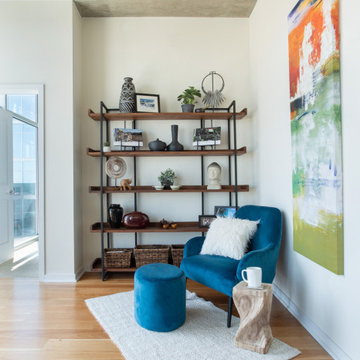
Ejemplo de biblioteca en casa abierta urbana pequeña sin chimenea y televisor con paredes blancas y suelo de madera clara

Whitecross Street is our renovation and rooftop extension of a former Victorian industrial building in East London, previously used by Rolling Stones Guitarist Ronnie Wood as his painting Studio.
Our renovation transformed it into a luxury, three bedroom / two and a half bathroom city apartment with an art gallery on the ground floor and an expansive roof terrace above.
1.570 ideas para salones industriales sin chimenea
8