817 ideas para salones industriales con todos los diseños de techos
Filtrar por
Presupuesto
Ordenar por:Popular hoy
101 - 120 de 817 fotos
Artículo 1 de 3
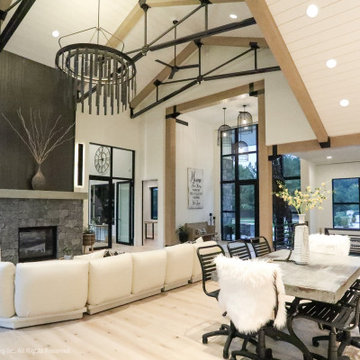
The home boasts an industrial-inspired interior, featuring soaring ceilings with tension rod trusses, floor-to-ceiling windows flooding the space with natural light, and aged oak floors that exude character. Custom cabinetry blends seamlessly with the design, offering both functionality and style. At the heart of it all is a striking, see-through glass fireplace, a captivating focal point that bridges modern sophistication with rugged industrial elements. Together, these features create a harmonious balance of raw and refined, making this home a design masterpiece.
Martin Bros. Contracting, Inc., General Contractor; Helman Sechrist Architecture, Architect; JJ Osterloo Design, Designer; Photography by Marie Kinney.
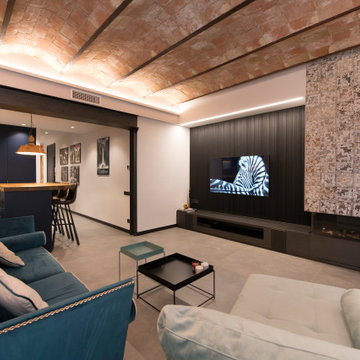
Imagen de salón abierto y abovedado urbano grande con paredes grises, suelo de baldosas de porcelana, chimenea de doble cara, marco de chimenea de baldosas y/o azulejos, televisor colgado en la pared, suelo gris y ladrillo
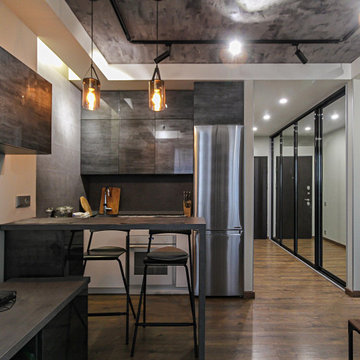
Foto de salón gris y blanco urbano pequeño con paredes grises, suelo de madera en tonos medios, suelo marrón y casetón
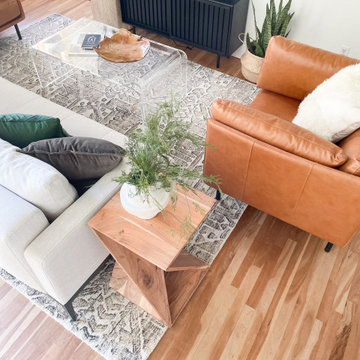
Built in 1896, the original site of the Baldwin Piano warehouse was transformed into several turn-of-the-century residential spaces in the heart of Downtown Denver. The building is the last remaining structure in Downtown Denver with a cast-iron facade. HouseHome was invited to take on a poorly designed loft and transform it into a luxury Airbnb rental. Since this building has such a dense history, it was our mission to bring the focus back onto the unique features, such as the original brick, large windows, and unique architecture.
Our client wanted the space to be transformed into a luxury, unique Airbnb for world travelers and tourists hoping to experience the history and art of the Denver scene. We went with a modern, clean-lined design with warm brick, moody black tones, and pops of green and white, all tied together with metal accents. The high-contrast black ceiling is the wow factor in this design, pushing the envelope to create a completely unique space. Other added elements in this loft are the modern, high-gloss kitchen cabinetry, the concrete tile backsplash, and the unique multi-use space in the Living Room. Truly a dream rental that perfectly encapsulates the trendy, historical personality of the Denver area.
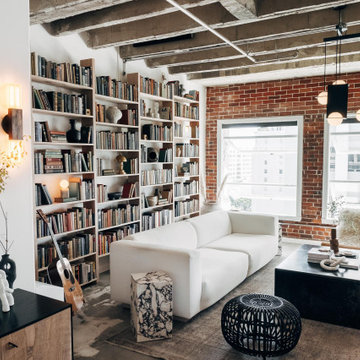
Modelo de salón tipo loft industrial de tamaño medio sin chimenea con paredes blancas, suelo de cemento, televisor retractable, suelo gris, vigas vistas y ladrillo
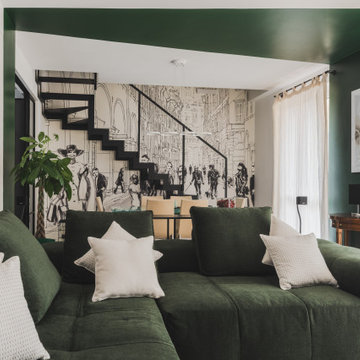
Entrando in questa casa veniamo subito colpiti da due soggetti: il bellissimo divano verde bosco, che occupa la parte centrale del soggiorno, e la carta da parati prospettica che fa da sfondo alla scala in ferro che conduce al piano sottotetto.
Questo ambiente è principalmente diviso in tre zone: una zona pranzo, il soggiorno e una zona studio camera ospiti. Qui troviamo un mobile molto versatile: un tavolo richiudibile dietro al quale si nasconde un letto matrimoniale.
Foto di Simone Marulli
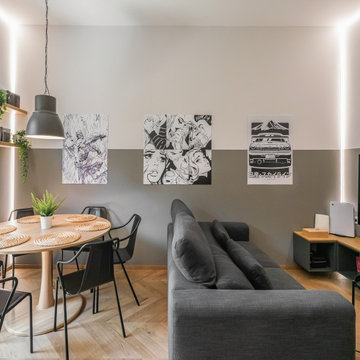
Liadesign
Foto de salón abierto urbano pequeño con paredes grises, suelo de madera clara, televisor colgado en la pared y bandeja
Foto de salón abierto urbano pequeño con paredes grises, suelo de madera clara, televisor colgado en la pared y bandeja
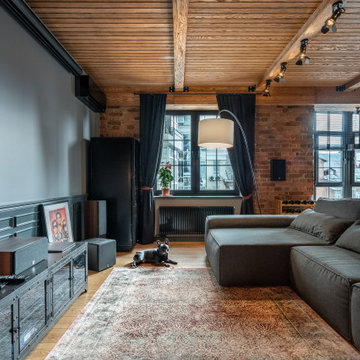
Фото - Сабухи Новрузов
Imagen de salón abierto industrial con paredes grises, suelo de madera en tonos medios, suelo marrón, vigas vistas, madera, ladrillo y boiserie
Imagen de salón abierto industrial con paredes grises, suelo de madera en tonos medios, suelo marrón, vigas vistas, madera, ladrillo y boiserie
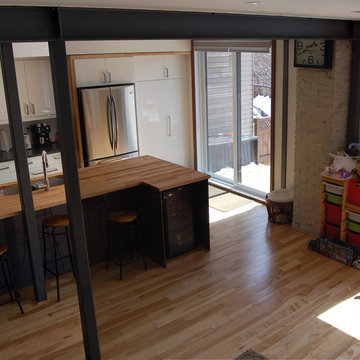
Cuisine et salon / Kitchen and living room
Ejemplo de salón abierto urbano de tamaño medio sin chimenea con paredes blancas, suelo de madera clara, televisor independiente y vigas vistas
Ejemplo de salón abierto urbano de tamaño medio sin chimenea con paredes blancas, suelo de madera clara, televisor independiente y vigas vistas
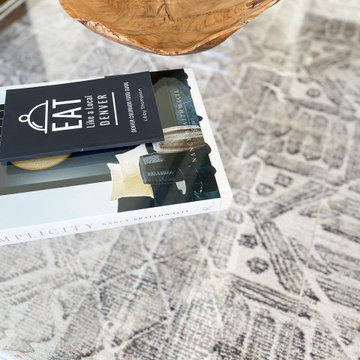
Built in 1896, the original site of the Baldwin Piano warehouse was transformed into several turn-of-the-century residential spaces in the heart of Downtown Denver. The building is the last remaining structure in Downtown Denver with a cast-iron facade. HouseHome was invited to take on a poorly designed loft and transform it into a luxury Airbnb rental. Since this building has such a dense history, it was our mission to bring the focus back onto the unique features, such as the original brick, large windows, and unique architecture.
Our client wanted the space to be transformed into a luxury, unique Airbnb for world travelers and tourists hoping to experience the history and art of the Denver scene. We went with a modern, clean-lined design with warm brick, moody black tones, and pops of green and white, all tied together with metal accents. The high-contrast black ceiling is the wow factor in this design, pushing the envelope to create a completely unique space. Other added elements in this loft are the modern, high-gloss kitchen cabinetry, the concrete tile backsplash, and the unique multi-use space in the Living Room. Truly a dream rental that perfectly encapsulates the trendy, historical personality of the Denver area.
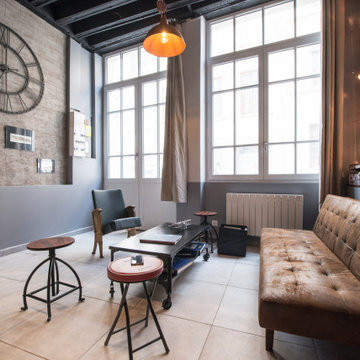
Imagen de salón tipo loft industrial grande sin televisor con paredes grises, suelo de baldosas de cerámica, madera y piedra
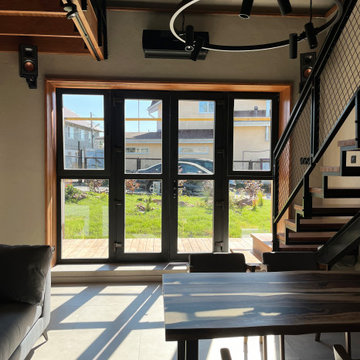
кухня- гостиная в небольшом доме с лестницей на второй этаж
Ejemplo de salón con rincón musical tipo loft y blanco y madera urbano pequeño sin televisor con paredes grises, suelo de baldosas de porcelana, suelo gris y vigas vistas
Ejemplo de salón con rincón musical tipo loft y blanco y madera urbano pequeño sin televisor con paredes grises, suelo de baldosas de porcelana, suelo gris y vigas vistas
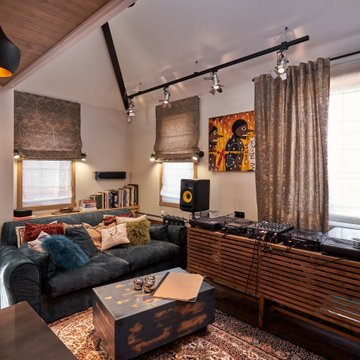
Ejemplo de salón con rincón musical abierto industrial pequeño con paredes blancas, suelo de madera oscura, pared multimedia, suelo marrón, bandeja y papel pintado
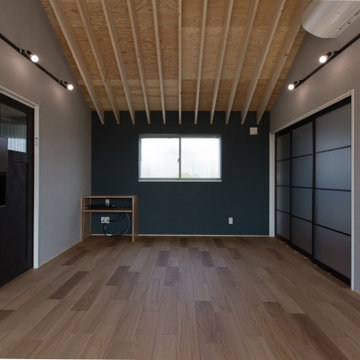
Ejemplo de salón con barra de bar cerrado, abovedado y beige urbano pequeño sin chimenea con paredes grises, suelo de madera en tonos medios, televisor colgado en la pared, suelo beige y papel pintado
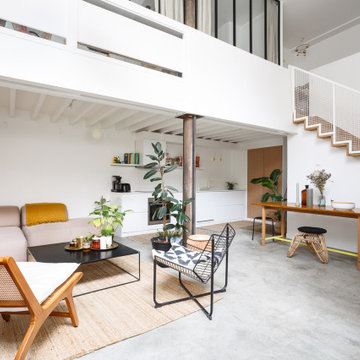
Chaque espace de la pièce de vie a été optimisé pour accueillir cette future famille. Le mur en brique, l’escalier et son garde-corps en métal soudé et thermolaqué et la poutre porteuse en acier offrent une ambiance de loft new yorkais tout en apportant du volume et de la luminosité. La cuisine Ikea ouverte sur le salon est élégante grâce à sa couleur blanche et son étagère murale, contrastée par les façades en chêne Bocklip du placard de rangements.
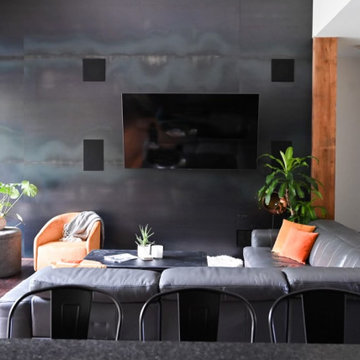
Modern Industrial Acreage.
Modelo de salón abierto urbano grande con paredes negras, suelo de madera en tonos medios, chimeneas suspendidas, pared multimedia, vigas vistas y panelado
Modelo de salón abierto urbano grande con paredes negras, suelo de madera en tonos medios, chimeneas suspendidas, pared multimedia, vigas vistas y panelado
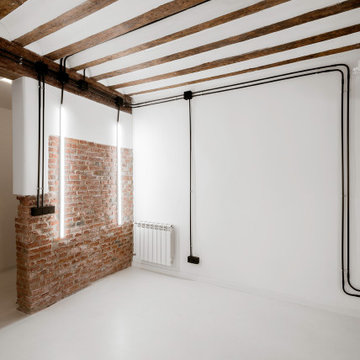
Diseño de salón abierto y blanco y madera industrial de tamaño medio con paredes blancas, suelo blanco y vigas vistas
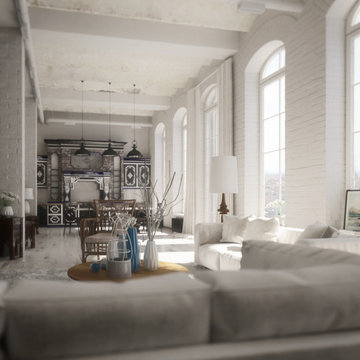
Foto de salón abierto y abovedado urbano extra grande con paredes blancas, suelo blanco y ladrillo
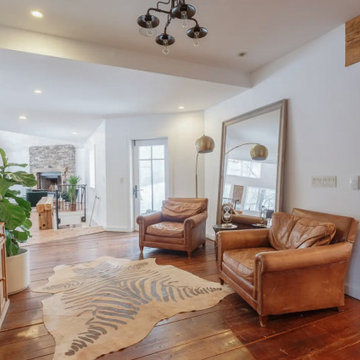
Cozy pit stop on the way to the living room or quaint sitting area before heading out for the night! Original wide-plank wood floors and vintage wood furniture pieces.
817 ideas para salones industriales con todos los diseños de techos
6
