817 ideas para salones industriales con todos los diseños de techos
Filtrar por
Presupuesto
Ordenar por:Popular hoy
21 - 40 de 817 fotos
Artículo 1 de 3
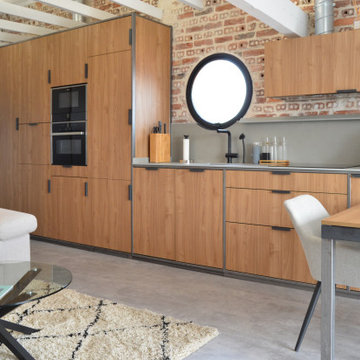
Imagen de salón tipo loft industrial de tamaño medio con paredes blancas, suelo de cemento, televisor en una esquina, suelo gris, vigas vistas y ladrillo
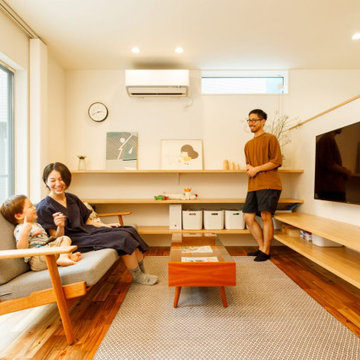
「打ち合わせの時に、『いつもリビングにおもちゃが散乱していて…』と話すと、建築家の先生がこの造作棚を提案してくれました。余計な家具を置かなくて済むので重宝しています」と、Kさん。おもちゃの他、大好きなアートも展示して愉しまれています。
Modelo de salón abierto urbano de tamaño medio con paredes blancas, suelo de madera en tonos medios, televisor colgado en la pared, suelo marrón, papel pintado y papel pintado
Modelo de salón abierto urbano de tamaño medio con paredes blancas, suelo de madera en tonos medios, televisor colgado en la pared, suelo marrón, papel pintado y papel pintado
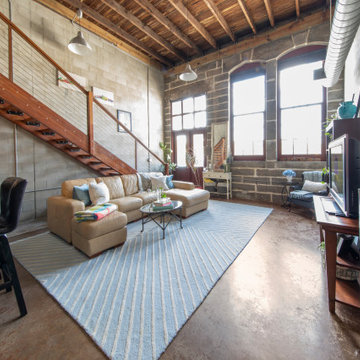
Open living area is flexible to host parties as well as yoga sessions and at-home workouts.
Modelo de salón tipo loft urbano con suelo de cemento, televisor independiente, suelo marrón, vigas vistas y ladrillo
Modelo de salón tipo loft urbano con suelo de cemento, televisor independiente, suelo marrón, vigas vistas y ladrillo
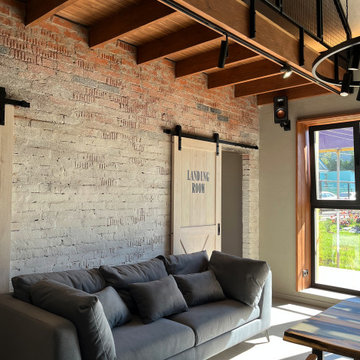
гостиная в доме совмещенная со столовой и кухней
Diseño de salón con rincón musical tipo loft urbano pequeño con paredes grises, suelo de baldosas de porcelana, suelo gris, bandeja y ladrillo
Diseño de salón con rincón musical tipo loft urbano pequeño con paredes grises, suelo de baldosas de porcelana, suelo gris, bandeja y ladrillo
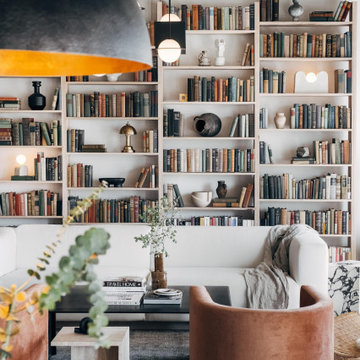
Diseño de biblioteca en casa tipo loft industrial de tamaño medio sin chimenea con paredes blancas, suelo de cemento, televisor retractable, suelo gris y vigas vistas
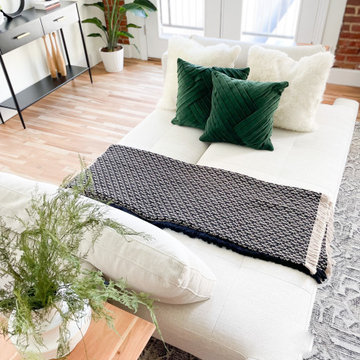
Built in 1896, the original site of the Baldwin Piano warehouse was transformed into several turn-of-the-century residential spaces in the heart of Downtown Denver. The building is the last remaining structure in Downtown Denver with a cast-iron facade. HouseHome was invited to take on a poorly designed loft and transform it into a luxury Airbnb rental. Since this building has such a dense history, it was our mission to bring the focus back onto the unique features, such as the original brick, large windows, and unique architecture.
Our client wanted the space to be transformed into a luxury, unique Airbnb for world travelers and tourists hoping to experience the history and art of the Denver scene. We went with a modern, clean-lined design with warm brick, moody black tones, and pops of green and white, all tied together with metal accents. The high-contrast black ceiling is the wow factor in this design, pushing the envelope to create a completely unique space. Other added elements in this loft are the modern, high-gloss kitchen cabinetry, the concrete tile backsplash, and the unique multi-use space in the Living Room. Truly a dream rental that perfectly encapsulates the trendy, historical personality of the Denver area.

Foto de salón industrial con paredes blancas, suelo de cemento, suelo gris y madera
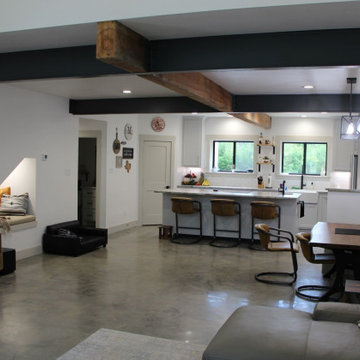
open concept kitchen, living and dining
Ejemplo de salón urbano extra grande con paredes blancas, suelo de cemento, suelo gris y vigas vistas
Ejemplo de salón urbano extra grande con paredes blancas, suelo de cemento, suelo gris y vigas vistas
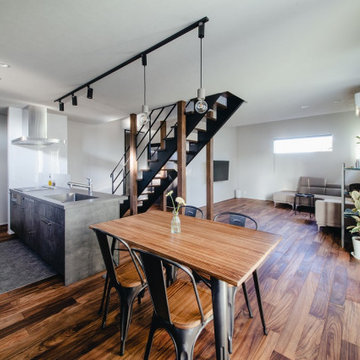
ストリップ階段と化粧柱を中心に配置したリビング。
ただの階段、柱ではなくインテリアとしても存在感があります。
Foto de salón blanco urbano con paredes blancas, suelo de madera oscura, suelo marrón, papel pintado y papel pintado
Foto de salón blanco urbano con paredes blancas, suelo de madera oscura, suelo marrón, papel pintado y papel pintado
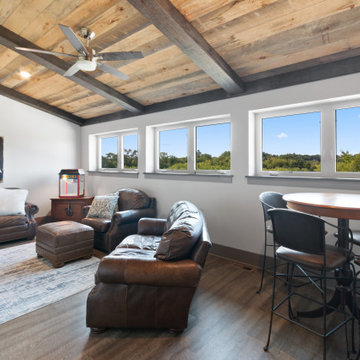
This 2,500 square-foot home, combines the an industrial-meets-contemporary gives its owners the perfect place to enjoy their rustic 30- acre property. Its multi-level rectangular shape is covered with corrugated red, black, and gray metal, which is low-maintenance and adds to the industrial feel.
Encased in the metal exterior, are three bedrooms, two bathrooms, a state-of-the-art kitchen, and an aging-in-place suite that is made for the in-laws. This home also boasts two garage doors that open up to a sunroom that brings our clients close nature in the comfort of their own home.
The flooring is polished concrete and the fireplaces are metal. Still, a warm aesthetic abounds with mixed textures of hand-scraped woodwork and quartz and spectacular granite counters. Clean, straight lines, rows of windows, soaring ceilings, and sleek design elements form a one-of-a-kind, 2,500 square-foot home

Зона гостиной - большое объединённое пространство, совмещённой с кухней-столовой. Это главное место в квартире, в котором собирается вся семья.
В зоне гостиной расположен большой диван, стеллаж для книг с выразительными мраморными полками и ТВ-зона с большой полированной мраморной панелью.
Историческая люстра с золотистыми элементами и хрустальными кристаллами на потолке диаметром около двух метров была куплена на аукционе в Европе. Рисунок люстры перекликается с рисунком персидского ковра лежащего под ней. Чугунная печь 19 века – это настоящая печь, которая стояла на норвежском паруснике 19 века. Печь сохранилась в идеальном состоянии. С помощью таких печей обогревали каюты парусника. При наступлении холодов и до включения отопления хозяева протапливают данную печь, чугун быстро отдает тепло воздуху и гостиная прогревается.
Выразительные оконные откосы обшиты дубовыми досками с тёплой подсветкой, которая выделяет рельеф исторического кирпича. С широкого подоконника открываются прекрасные виды на зелёный сквер и размеренную жизнь исторического центра Петербурга.
В ходе проектирования компоновка гостиной неоднократно пересматривалась, но основная идея дизайна интерьера в лофтовом стиле с открытым кирпичем, бетоном, брутальным массивом, визуальное разделение зон и сохранение исторических элементов - прожила до самого конца.
Одной из наиболее амбициозных идей была присвоить часть пространства чердака, на который могла вести красивая винтовая чугунная лестница с подсветкой.
После того, как были произведены замеры чердачного пространства, было решено отказаться от данной идеи в связи с недостаточным количеством свободной площади необходимой высоты.
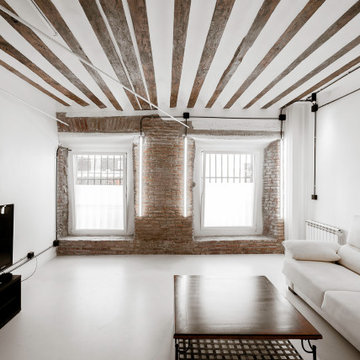
Diseño de salón abierto y blanco y madera urbano de tamaño medio con paredes blancas, suelo blanco y vigas vistas

The soaring ceiling height of the living areas of this warehouse-inspired house
Diseño de salón abierto industrial de tamaño medio con paredes blancas, suelo de madera clara, estufa de leña, suelo beige, vigas vistas y madera
Diseño de salón abierto industrial de tamaño medio con paredes blancas, suelo de madera clara, estufa de leña, suelo beige, vigas vistas y madera

Diseño de biblioteca en casa abierta urbana de tamaño medio sin chimenea con paredes blancas, suelo de madera clara, suelo marrón, vigas vistas y televisor retractable
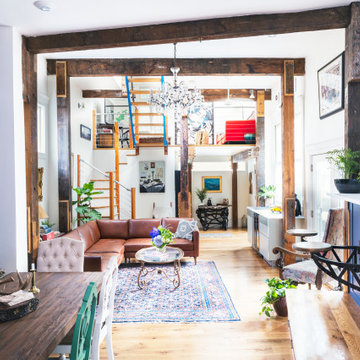
Foto de salón industrial con paredes azules, suelo de madera clara y vigas vistas
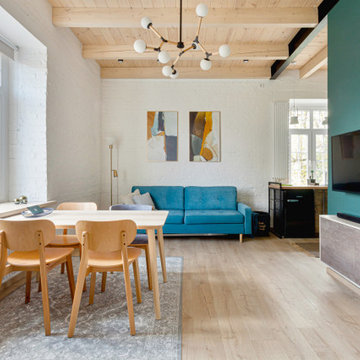
Imagen de salón abierto industrial con paredes azules, suelo de madera clara, televisor colgado en la pared, suelo beige, vigas vistas, madera y ladrillo
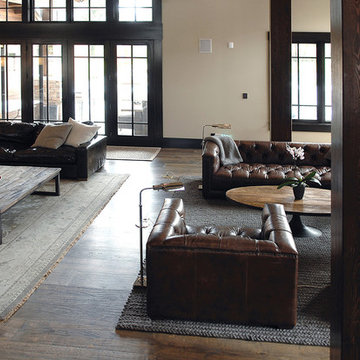
Industrial, Zen and craftsman influences harmoniously come together in one jaw-dropping design. Windows and galleries let natural light saturate the open space and highlight rustic wide-plank floors. Floor: 9-1/2” wide-plank Vintage French Oak Rustic Character Victorian Collection hand scraped pillowed edge color Komaco Satin Hardwax Oil. For more information please email us at: sales@signaturehardwoods.com
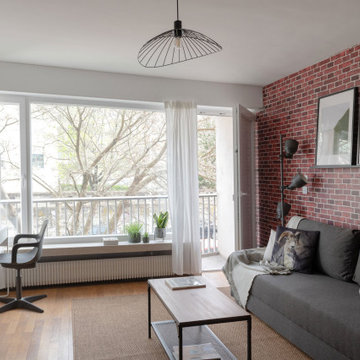
Tapisserie brique Terra Cotta : 4 MURS
Ameublement : IKEA
Luminaire : LEROY MERLIN
Foto de salón abierto industrial de tamaño medio con paredes rojas, suelo de bambú, suelo beige, casetón y papel pintado
Foto de salón abierto industrial de tamaño medio con paredes rojas, suelo de bambú, suelo beige, casetón y papel pintado
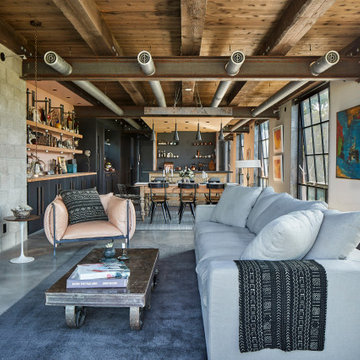
Photo: Robert Benson Photography
Diseño de salón urbano con paredes blancas, suelo de cemento, todas las chimeneas, suelo gris y vigas vistas
Diseño de salón urbano con paredes blancas, suelo de cemento, todas las chimeneas, suelo gris y vigas vistas
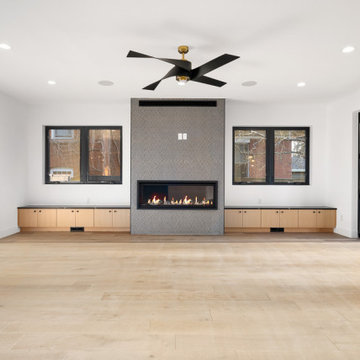
Diseño de salón abierto industrial grande con paredes blancas, suelo de madera clara, todas las chimeneas, marco de chimenea de baldosas y/o azulejos, suelo marrón y vigas vistas
817 ideas para salones industriales con todos los diseños de techos
2