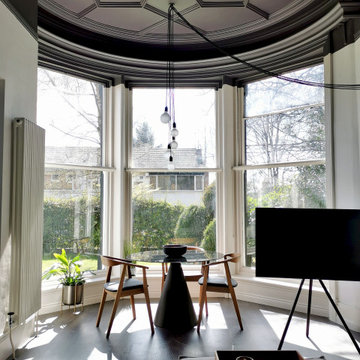106 ideas para salones grises y negros grises
Filtrar por
Presupuesto
Ordenar por:Popular hoy
41 - 60 de 106 fotos
Artículo 1 de 3
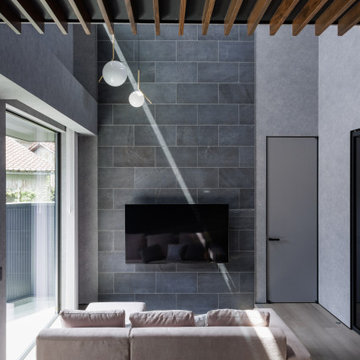
鋭い光が差し込むリビング。
ハイサイド窓に差し込んだ光が、リビング全体にいきわたります。
Diseño de salón abierto, gris y gris y negro moderno con paredes grises, suelo vinílico, televisor colgado en la pared, papel pintado y papel pintado
Diseño de salón abierto, gris y gris y negro moderno con paredes grises, suelo vinílico, televisor colgado en la pared, papel pintado y papel pintado
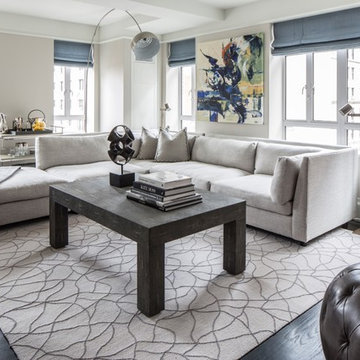
Carlton House with Interior Design by the Lillian August Design Team
Ejemplo de salón abierto y gris y negro clásico renovado con paredes grises y suelo de madera oscura
Ejemplo de salón abierto y gris y negro clásico renovado con paredes grises y suelo de madera oscura
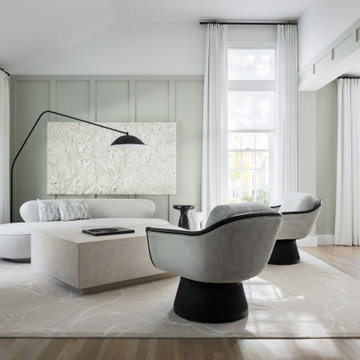
Offering a sophisticated and peaceful presence, this home couples comfortable living with editorial design. The use of modern furniture & clean lines, combined with a tonal color palette, an abundance of neutrals, and highlighted by moments of black & chrome, create this 3 bed / 3.5 bath’s design personality.
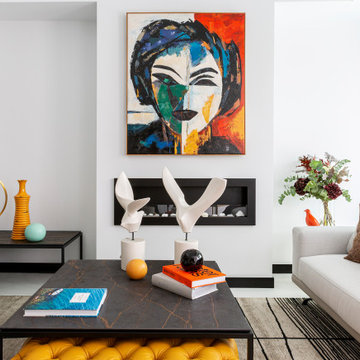
Modelo de salón abierto y gris y negro moderno grande sin televisor con paredes blancas, chimenea lineal, marco de chimenea de metal y suelo blanco
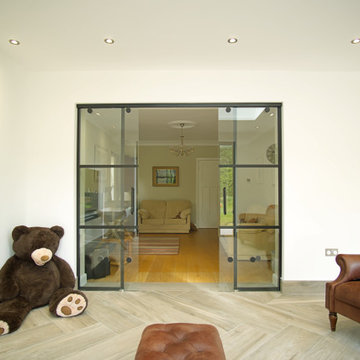
This open plan living space is a bright and airy oasis. The room features large bi-folding doors that bring in lots of natural light and stunning views of the outdoors. The room is decorated in a modern style, with crisp white walls.
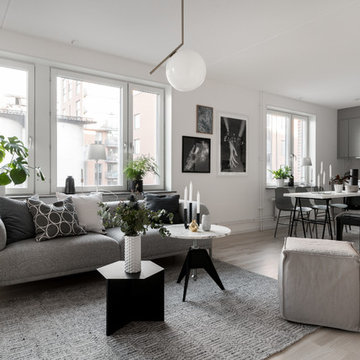
Ejemplo de salón para visitas abierto y gris y negro nórdico de tamaño medio con paredes blancas, suelo de madera clara y suelo beige
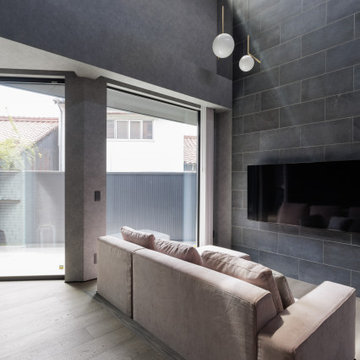
爽快な引き抜けのあるリビング。
リビング正面に採用した大判タイルがいい表情をつくりだしている。
吹き抜けには、クライアントのお気に入りペンダントライトをバランスよく配置。
南側には、大きな窓を通してデッキテラスが展開している。
ハイサイド窓を通して、終日光が溢れる空間となる。
一段下がったダウンリビングにしたことで、天井をより高く感じることができる。
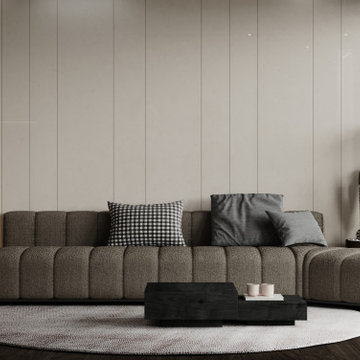
Foto de salón cerrado, abovedado y gris y negro moderno grande con paredes beige, suelo de madera en tonos medios, televisor colgado en la pared, suelo marrón y panelado
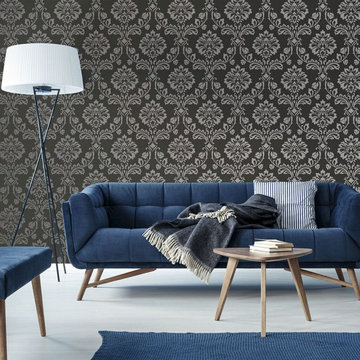
Our beautiful Aurora design in Black and Grey cast a sophisticated allure across any room. This stunning damask design is highlighted with delicate mica pigments and a subtle glittering twinkle. Shown as a feature wall in a living room, it will create ambiance and elegance to your space.
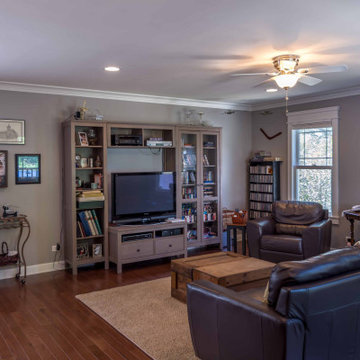
Ejemplo de salón para visitas abierto, blanco y gris y negro clásico renovado de tamaño medio sin chimenea con paredes grises, suelo de madera en tonos medios, televisor independiente, suelo marrón, papel pintado y boiserie
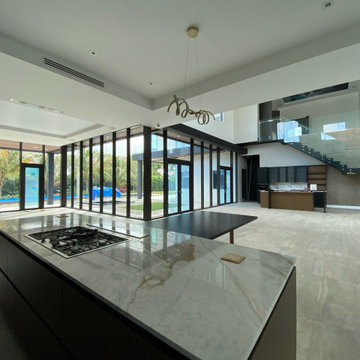
Modelo de salón abierto y gris y negro minimalista grande con suelo de baldosas de cerámica, suelo gris y casetón
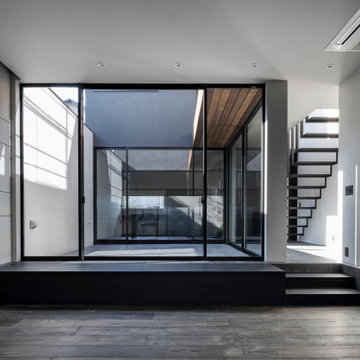
Ejemplo de salón para visitas cerrado, cemento, gris y gris y negro actual de tamaño medio sin chimenea con paredes grises, suelo de madera oscura, televisor colgado en la pared, suelo negro y papel pintado
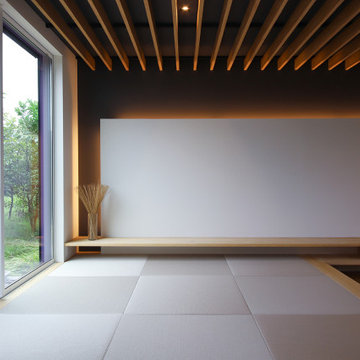
約28畳もの広さがあるLDK。タテではなく平面的に空間を広げることで、開放感を叶えました。無垢床は幅広のオーク材でモダンな印象に。オークのソファやテーブルとも美しく調和するインテリア空間です。
Imagen de salón cerrado, blanco y gris y negro minimalista sin chimenea y televisor con paredes blancas, suelo de contrachapado, suelo marrón y bandeja
Imagen de salón cerrado, blanco y gris y negro minimalista sin chimenea y televisor con paredes blancas, suelo de contrachapado, suelo marrón y bandeja
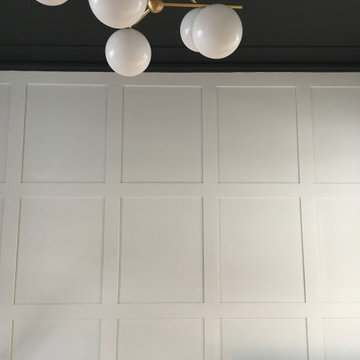
Living room with bespoke panelled walls designed by My-Studio Ltd. Ceiling painted in Little Greene Soft Black.
Modelo de biblioteca en casa cerrada y gris y negra actual extra grande con paredes grises, suelo de madera en tonos medios, estufa de leña, marco de chimenea de madera, pared multimedia y suelo marrón
Modelo de biblioteca en casa cerrada y gris y negra actual extra grande con paredes grises, suelo de madera en tonos medios, estufa de leña, marco de chimenea de madera, pared multimedia y suelo marrón
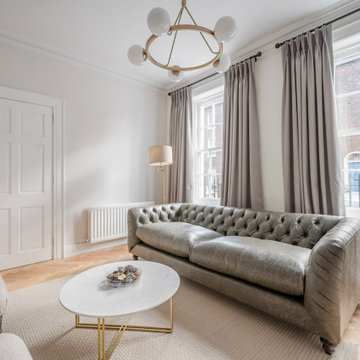
This project was a complete refurbishment of a period terrace in Belfast city centre. The design was made up of a combination of contemporary and more classical elements in keeping with the period features in the property. The luxury seating area consists of a contemporary Tetrad Chesterfield style sofa in slate leather and two studded Harris tweed armchairs set on a woven wool area rug. A brass based marble top coffee table complements the brass contemporary chandelier and swing arm floor lamp.
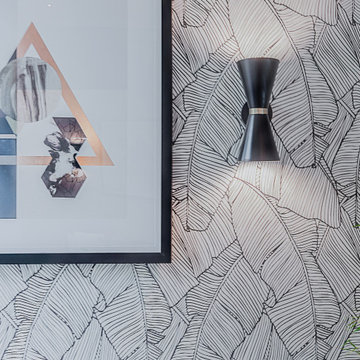
Imagen de salón gris y negro actual de tamaño medio con paredes multicolor y papel pintado
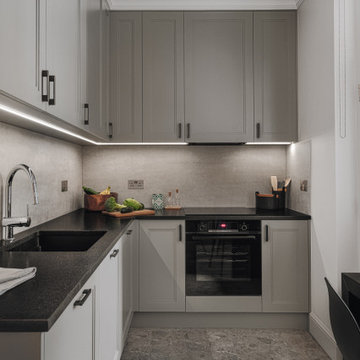
Maida Vale Apartment in Photos: A Visual Journey
Tucked away in the serene enclave of Maida Vale, London, lies an apartment that stands as a testament to the harmonious blend of eclectic modern design and traditional elegance, masterfully brought to life by Jolanta Cajzer of Studio 212. This transformative journey from a conventional space to a breathtaking interior is vividly captured through the lens of the acclaimed photographer, Tom Kurek, and further accentuated by the vibrant artworks of Kris Cieslak.
The apartment's architectural canvas showcases tall ceilings and a layout that features two cozy bedrooms alongside a lively, light-infused living room. The design ethos, carefully curated by Jolanta Cajzer, revolves around the infusion of bright colors and the strategic placement of mirrors. This thoughtful combination not only magnifies the sense of space but also bathes the apartment in a natural light that highlights the meticulous attention to detail in every corner.
Furniture selections strike a perfect harmony between the vivacity of modern styles and the grace of classic elegance. Artworks in bold hues stand in conversation with timeless timber and leather, creating a rich tapestry of textures and styles. The inclusion of soft, plush furnishings, characterized by their modern lines and chic curves, adds a layer of comfort and contemporary flair, inviting residents and guests alike into a warm embrace of stylish living.
Central to the living space, Kris Cieslak's artworks emerge as focal points of colour and emotion, bridging the gap between the tangible and the imaginative. Featured prominently in both the living room and bedroom, these paintings inject a dynamic vibrancy into the apartment, mirroring the life and energy of Maida Vale itself. The art pieces not only complement the interior design but also narrate a story of inspiration and creativity, making the apartment a living gallery of modern artistry.
Photographed with an eye for detail and a sense of spatial harmony, Tom Kurek's images capture the essence of the Maida Vale apartment. Each photograph is a window into a world where design, art, and light converge to create an ambience that is both visually stunning and deeply comforting.
This Maida Vale apartment is more than just a living space; it's a showcase of how contemporary design, when intertwined with artistic expression and captured through skilled photography, can create a home that is both a sanctuary and a source of inspiration. It stands as a beacon of style, functionality, and artistic collaboration, offering a warm welcome to all who enter.
Hashtags:
#JolantaCajzerDesign #TomKurekPhotography #KrisCieslakArt #EclecticModern #MaidaValeStyle #LondonInteriors #BrightAndBold #MirrorMagic #SpaceEnhancement #ModernMeetsTraditional #VibrantLivingRoom #CozyBedrooms #ArtInDesign #DesignTransformation #UrbanChic #ClassicElegance #ContemporaryFlair #StylishLiving #TrendyInteriors #LuxuryHomesLondon
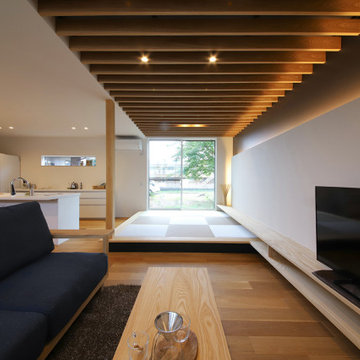
浮き上がるような小上がり、天井のルーバー、壁の陰影がなんとも美しいリビング。小上がりの下は黒く塗装し、フロート感を演出しています。天井のルーバーは、床と同じオークの面材を張って色調を合わせました。
Foto de salón abierto, negro y gris y negro moderno sin chimenea con paredes blancas, suelo de contrachapado, televisor independiente, suelo marrón y bandeja
Foto de salón abierto, negro y gris y negro moderno sin chimenea con paredes blancas, suelo de contrachapado, televisor independiente, suelo marrón y bandeja
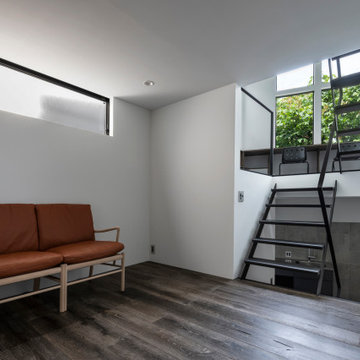
Foto de biblioteca en casa abierta, blanca y gris y negra contemporánea pequeña sin chimenea con paredes blancas, suelo de madera oscura, televisor colgado en la pared, suelo gris, machihembrado y machihembrado
106 ideas para salones grises y negros grises
3
