765 ideas para salones grises con televisor retractable
Filtrar por
Presupuesto
Ordenar por:Popular hoy
101 - 120 de 765 fotos
Artículo 1 de 3
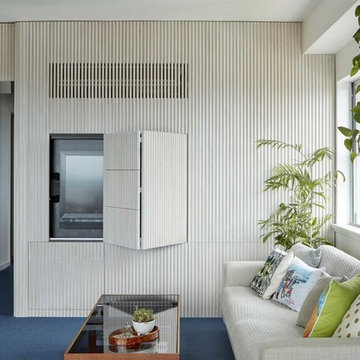
Christopher Frederick Jones
Modelo de salón abierto retro pequeño sin chimenea con moqueta, suelo azul, paredes blancas y televisor retractable
Modelo de salón abierto retro pequeño sin chimenea con moqueta, suelo azul, paredes blancas y televisor retractable
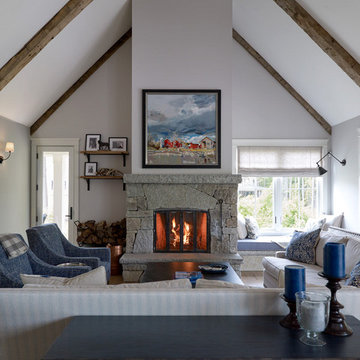
Foto de salón abierto clásico renovado grande con paredes blancas, todas las chimeneas, marco de chimenea de piedra y televisor retractable
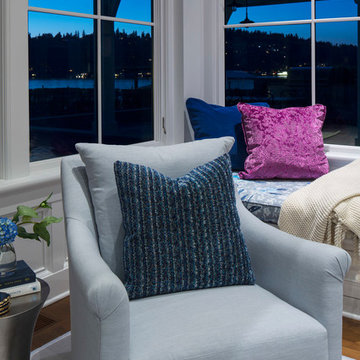
Martha O'Hara Interiors, Interior Design & Photo Styling | Roberts Wygal, Builder | Troy Thies, Photography | Please Note: All “related,” “similar,” and “sponsored” products tagged or listed by Houzz are not actual products pictured. They have not been approved by Martha O’Hara Interiors nor any of the professionals credited. For info about our work: design@oharainteriors.com
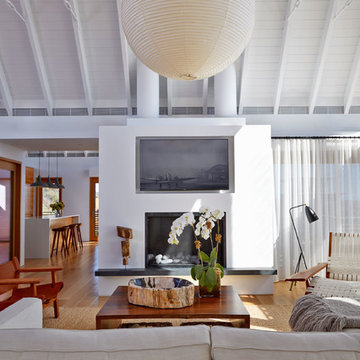
Foto de salón abierto costero grande con paredes blancas, suelo de madera en tonos medios, todas las chimeneas, televisor retractable, marco de chimenea de yeso y suelo marrón
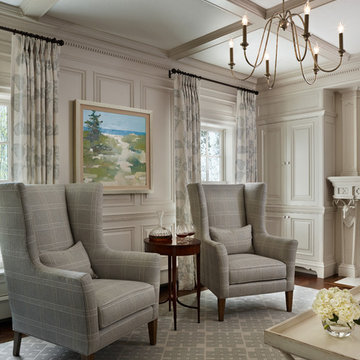
Diseño de biblioteca en casa marinera grande con paredes beige, suelo de madera oscura, todas las chimeneas y televisor retractable
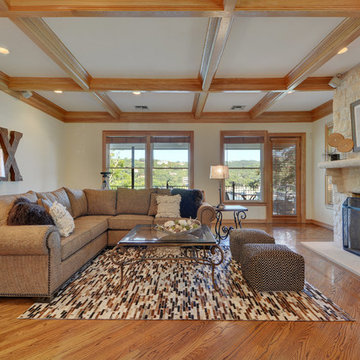
Diseño de salón abierto de estilo americano de tamaño medio con paredes beige, suelo de madera clara, todas las chimeneas, marco de chimenea de piedra y televisor retractable
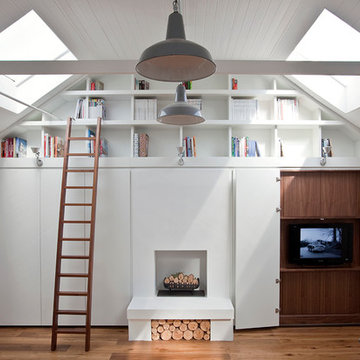
We worked closely with our client and their architect as part of a major refurbishment project on this Camden Mews house. On the first floor the architects transformed the space into an airy open plan living and dining area. The kitchen has been designed as a linear full-height elevation to really make the most of the original exposed beams and pitched roof. An integrated ladder in solid Walnut provides access to high-level storage.
- Composite stone, Corian, paint lacquered finish, solid and veneered Walnut, bespoke stainless steel cladding.
- Appliances: Bosch double oven, mircrowave, gas hob, integrated coffee machine.
- A full height linear kitchen and living area featuring fireplace, elevated storage, integrated ladder and under-plinth lighting. Additional works in study and master bedroom.
Architect: Knott Architects
Photography Richard Brine
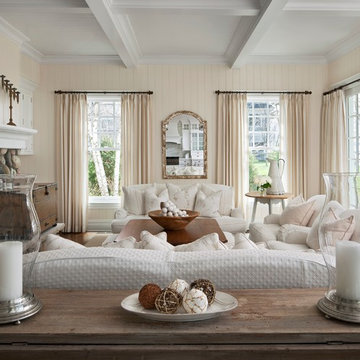
Imagen de salón costero con paredes beige, suelo de madera en tonos medios, todas las chimeneas, marco de chimenea de piedra y televisor retractable
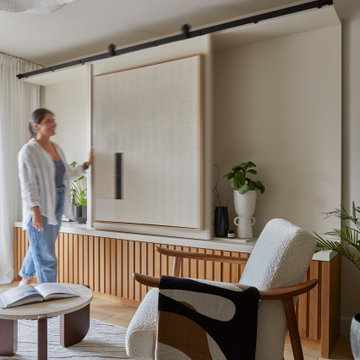
A full flat renovation to recreate a two bed apartment into a light and airy property with a modern update. A creative melting pot of influences from pared back Japandi to the deep rich colours of Morocco this re-imagined apartment was now a coveted home.
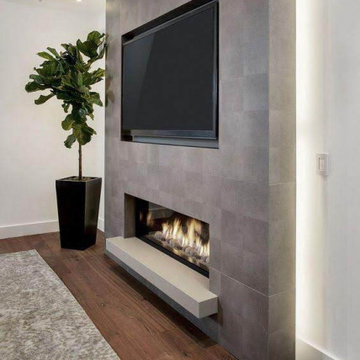
Removed Existing Wood Fireplace and Built in TV Console
Frame For new Fireplace and TV
Foto de salón abierto grande con suelo de travertino, chimeneas suspendidas, marco de chimenea de piedra, televisor retractable, suelo beige y madera
Foto de salón abierto grande con suelo de travertino, chimeneas suspendidas, marco de chimenea de piedra, televisor retractable, suelo beige y madera

Dino Tonn
Modelo de salón abierto contemporáneo grande sin chimenea con paredes grises, suelo vinílico, televisor retractable, suelo marrón y billar
Modelo de salón abierto contemporáneo grande sin chimenea con paredes grises, suelo vinílico, televisor retractable, suelo marrón y billar
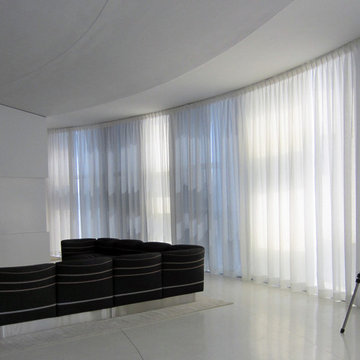
electronic sheer curtains installation at a luxury residence @ Jean Nouval condominiums.
Architects: William Green & Associates
Modelo de salón abierto moderno grande con paredes blancas y televisor retractable
Modelo de salón abierto moderno grande con paredes blancas y televisor retractable
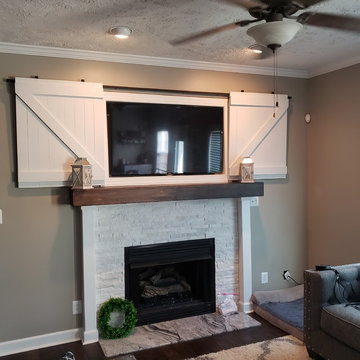
Do you have a boring, uninspiring fireplace? Look what we did to Ashley's fireplace surround! A stacked stone facade with custom made mini-barn doors (yes, we do that!) and rustic/hand-cut mantle turned her bland fireplace into a marvelous focal point!
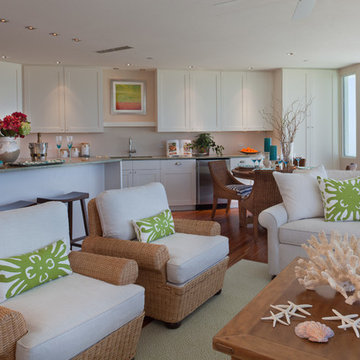
Lori Hamilton
Creasha Weglarz - Interiors: Furniture & Finishes Selection
Ejemplo de salón para visitas abierto costero de tamaño medio sin chimenea con paredes blancas, suelo de madera en tonos medios y televisor retractable
Ejemplo de salón para visitas abierto costero de tamaño medio sin chimenea con paredes blancas, suelo de madera en tonos medios y televisor retractable
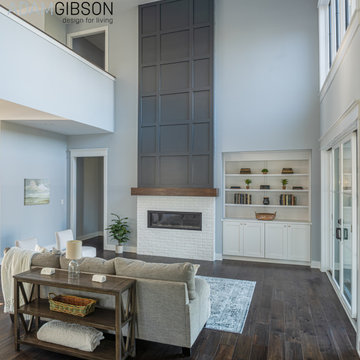
A two-story great room overlooking an expansive yard.
Imagen de salón abierto contemporáneo extra grande con paredes grises, suelo de madera en tonos medios, chimenea lineal y televisor retractable
Imagen de salón abierto contemporáneo extra grande con paredes grises, suelo de madera en tonos medios, chimenea lineal y televisor retractable
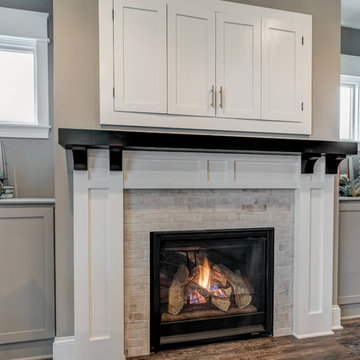
Looking closer at the details of the fireplace, the mantel really stands out and definitively separates the two spaces of the TV niche and fireplace.
Photo by: Thomas Graham
Interior Design by: Everything Home Designs

MA Peterson
www.mapeterson.com
The rustic wood beams and distressed wood finishes combined with ornate antique lighting and art for this rustic yet sophisticated look. The original carved marble fireplace surround is centered between antique sconces, with newly-curved walls to accentuate the classical period detail.
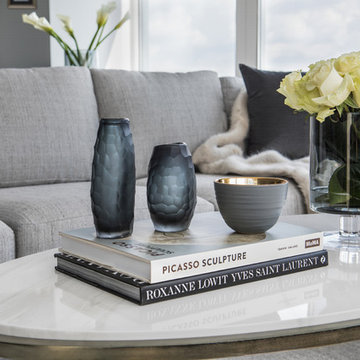
Elena Jasic
Diseño de salón para visitas abierto contemporáneo de tamaño medio sin chimenea con paredes grises, suelo de madera oscura, televisor retractable y suelo marrón
Diseño de salón para visitas abierto contemporáneo de tamaño medio sin chimenea con paredes grises, suelo de madera oscura, televisor retractable y suelo marrón
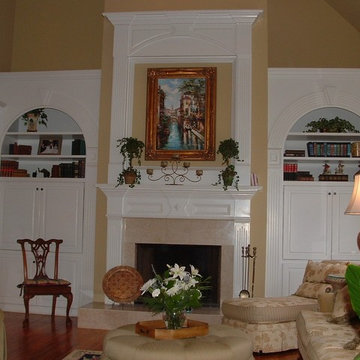
Custom built in bookcases and cabinets flank the fireplace in this grand room. Arched niches in the tops of the built ins reinforce a trio of Palladian windows. Lively color on walls and furniture make the traditional elements fresh and inviting.
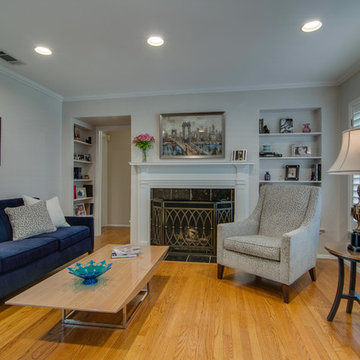
This client felt lost as far as design and selection. She'd already received my counsel regarding refinishing and the color of her kitchen cabinets. When she reached out to me again to assist with organizing her home and suggesting a few new pieces I was elated. A majority of the project consisted of relocating existing furniture and accessories as well as purging items that didn't work well with the design style. The guest room was transformed when we painted a lovely green color over the orange walls. The room that saw the most change was the dining room as it got all new furniture, a rug and wall color. I'm so thankful to know that this project is greatly loved. Photos by Barrett Woodward of Showcase Photographers
765 ideas para salones grises con televisor retractable
6