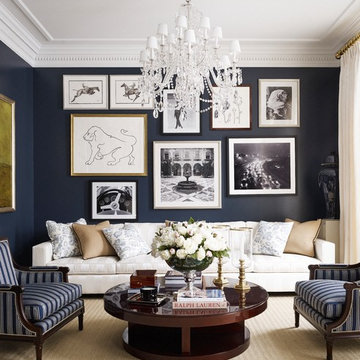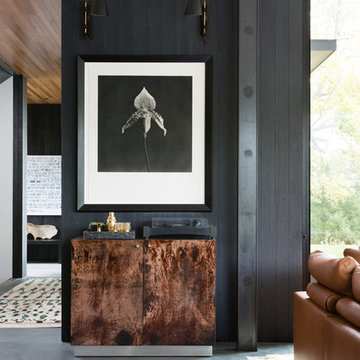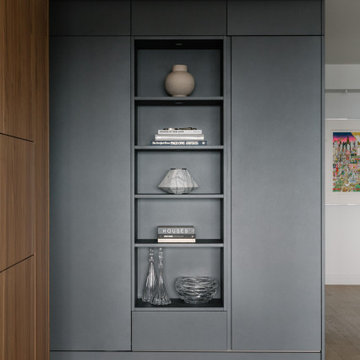201 ideas para salones grises con paredes negras
Filtrar por
Presupuesto
Ordenar por:Popular hoy
41 - 60 de 201 fotos
Artículo 1 de 3
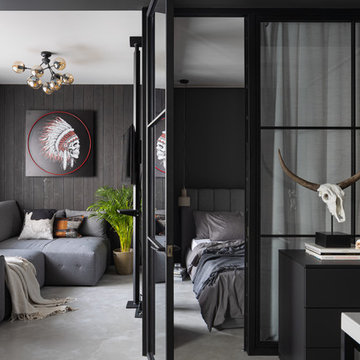
Заказчик пришел с запросом на функциональный лофт с изолированной спальней, полноценной кухней и гостевой зоной. Но идея сместить акцент индустриальности в сторону уюта в городском оформлении показалась ему интересной.
The customer came with a request for a functional loft with an isolated bedroom, a full kitchen and a guest area. But the idea to shift the focus of industrialism towards coziness in urban design seemed interesting to him.
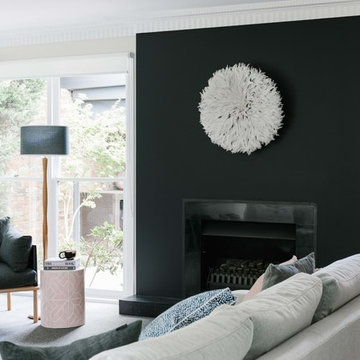
It’s all about the layering in this stunning light filled living room. Gorgeous textures, soft furnishings and the darker tone of the fireplace adding depth and sophistication.
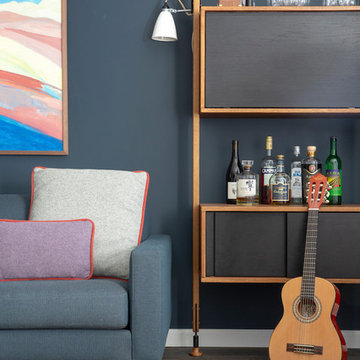
Vivian Johnson
Ejemplo de salón con barra de bar cerrado vintage de tamaño medio sin chimenea y televisor con paredes negras, suelo de madera oscura y suelo marrón
Ejemplo de salón con barra de bar cerrado vintage de tamaño medio sin chimenea y televisor con paredes negras, suelo de madera oscura y suelo marrón
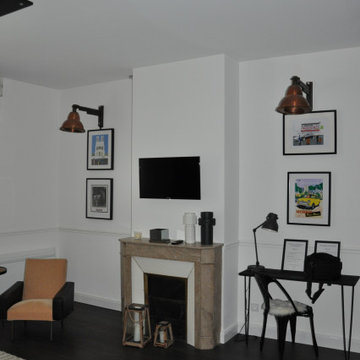
Foto de salón abierto urbano pequeño con paredes negras, suelo de madera oscura, todas las chimeneas, marco de chimenea de piedra, televisor colgado en la pared y suelo marrón
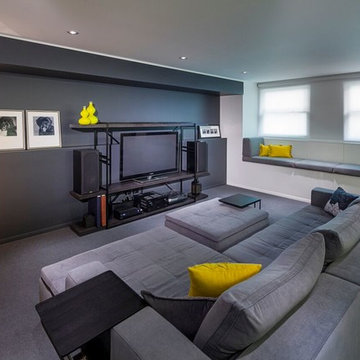
Photography by ©2015 Wayne Cable (.com)
Diseño de salón con rincón musical abierto minimalista grande con paredes negras, moqueta y televisor independiente
Diseño de salón con rincón musical abierto minimalista grande con paredes negras, moqueta y televisor independiente
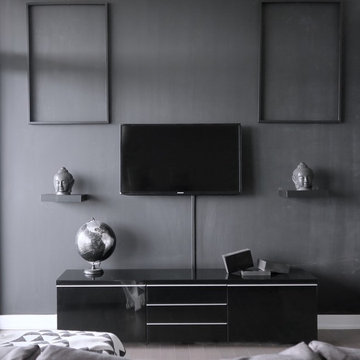
Market Condo Living Room
Modelo de salón para visitas abierto actual pequeño sin chimenea con paredes negras, suelo de madera oscura y televisor colgado en la pared
Modelo de salón para visitas abierto actual pequeño sin chimenea con paredes negras, suelo de madera oscura y televisor colgado en la pared
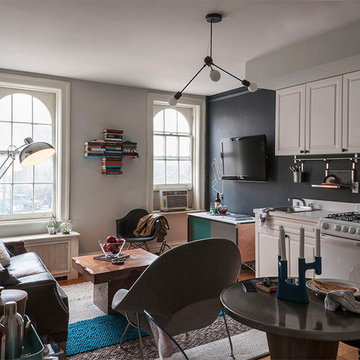
A pre-war West Village bachelor pad inspired by classic mid-century modern designs, mixed with some industrial, traveled, and street style influences. Our client took inspiration from both his travels as well as his city (NY!), and we really wanted to incorporate that into the design. For the living room we painted the walls a warm but light grey, and we mixed some more rustic furniture elements, (like the reclaimed wood coffee table) with some classic mid-century pieces (like the womb chair) to create a multi-functional kitchen/living/dining space. We painted the entire backslash wall in chalkboard paint, and continued the "kitchen wall" idea through to the living room for a cohesive look, by creating a bar set up on the credenza under the TV.
Photos by Matthew Williams
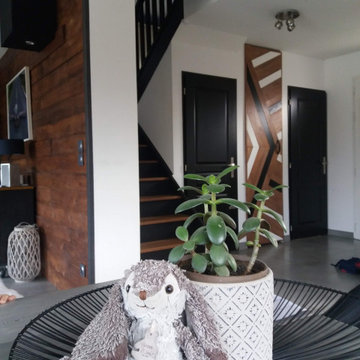
Les maisons traditionnelles ont indéniablement beaucoup d'avantage et sont souvent très facile à vivre au quotidien car bien pensé.
Cependant, selon moi, elles manquent souvent de caractère et d'individualité.
Le projet ici est de donner du style et une ambiance rétro et chaleureuse à la maison.
Le fil conducteur dans toute les pièces de vie de la maison, sera le noir et le bois accentué par le métal.
Meubles chinés et relookés, des diy pour une maison unique.
JLDécorr by Jeanne Pezeril
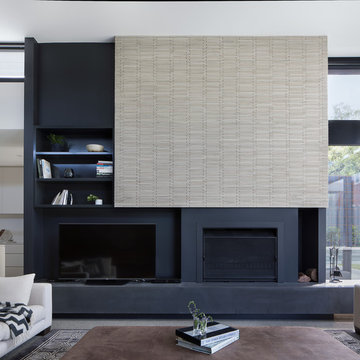
Superb Japanese tiles clad the fireplace with black gloss shelving against matt wall finishes displays a confidence in the implicit beauty of the simplicity.
Photography: Tatjana Plitt
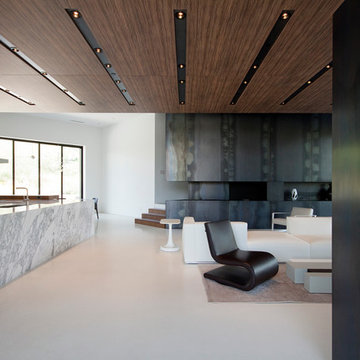
Upon entering the newly defined entry, one is confronted with a restrained palette of a refined and juxtaposing material palette. Floors are Mapei. The kitchen counter is Calacatta Oro. Hot rolled steel clads the fireplace and the media cabinet. Poliform furniture completes the living room furnishings. All of these elements are captured by a continuous olive wood ceiling that unites the spaces. Photos by Chen + Suchart Studio LLC
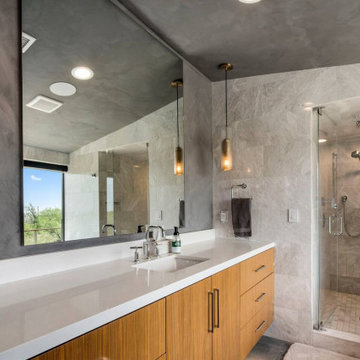
Frank Lloyd Wright's Apprentice house design. Selection of luxury furnishings, and a color palette for the house to achieve a cohesive feel throughout the space.
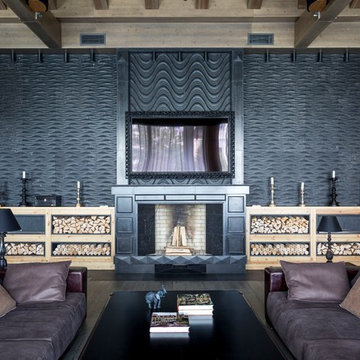
A chalet-style interior design project, where textured stone walls become essential to define a very refined palette mood.
Interior Market - http://interior-market.ru/
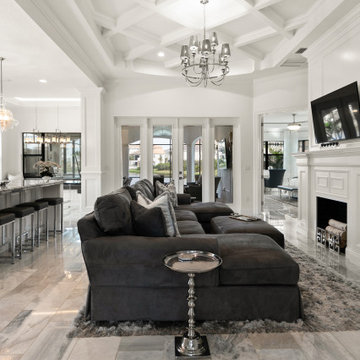
Imagen de salón abierto minimalista de tamaño medio con paredes negras, suelo de mármol, todas las chimeneas, marco de chimenea de madera, televisor colgado en la pared y suelo blanco

Feature wall tells a special story and gives softness and more mystery to the F&B 'Off Black' colour painted walls. Olive green velvet sofa is a Queen in this room. Gold and crystal elements, perfect American walnut TV stand and featured fireplace looks amazing together, giving that Chick vibe of contemporary-midcentury look.
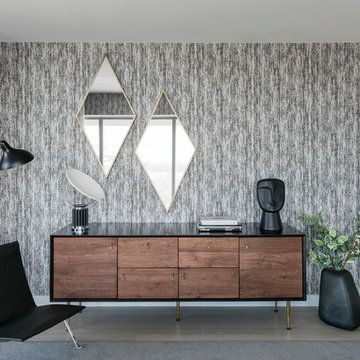
Will Ellis
Foto de salón abierto de tamaño medio con paredes negras, suelo de madera clara y suelo gris
Foto de salón abierto de tamaño medio con paredes negras, suelo de madera clara y suelo gris
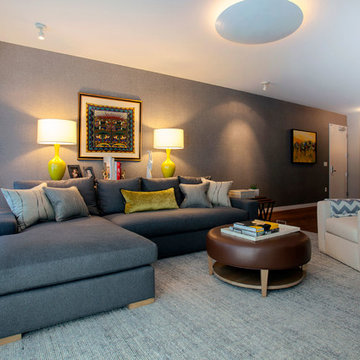
Opposite the fireplace, a textured wall gives the room a tailored, masculine look. This specialty wall covering looks and feels like fabric, but is made of easy to maintain vinyl. Think small child.
An elevated console table behind the sectional moves the furnishing away from the wall and closer to the fire creating a more intimate space.
Bright yellow lamps frame the sofa, and the owner’s beautifully hung artwork and custom designed pillows, custom woven window shades all harmonized to create beautiful layers of colors and textures.
Ramona d'Viola - ilumus photography
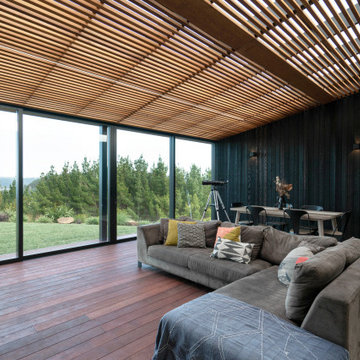
Ejemplo de salón abierto minimalista pequeño con paredes negras, suelo de madera en tonos medios, suelo marrón, machihembrado y madera
201 ideas para salones grises con paredes negras
3
