2.250 ideas para salones grises con chimenea lineal
Filtrar por
Presupuesto
Ordenar por:Popular hoy
1 - 20 de 2250 fotos
Artículo 1 de 3

Ejemplo de salón para visitas campestre sin televisor con paredes blancas, suelo de madera clara, chimenea lineal y marco de chimenea de metal

Diseño de salón abierto actual con paredes grises, televisor colgado en la pared y chimenea lineal

Modelo de salón beige y blanco y estrecho actual pequeño con paredes beige, suelo de baldosas de porcelana, chimenea lineal, marco de chimenea de madera, televisor colgado en la pared y suelo blanco

****Please click on image for additional details****
Modelo de salón para visitas clásico renovado con paredes grises, suelo de madera oscura, chimenea lineal, marco de chimenea de piedra y televisor independiente
Modelo de salón para visitas clásico renovado con paredes grises, suelo de madera oscura, chimenea lineal, marco de chimenea de piedra y televisor independiente
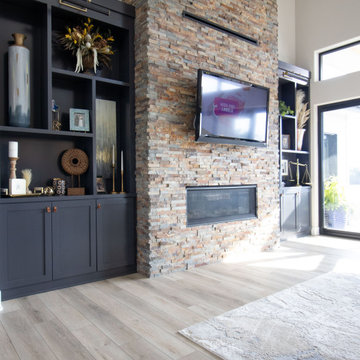
Ejemplo de salón para visitas abierto de estilo americano con chimenea lineal, piedra de revestimiento y televisor colgado en la pared

Foto de salón abierto contemporáneo con paredes blancas, suelo de madera oscura, chimenea lineal, televisor colgado en la pared y suelo marrón

©Jeff Herr Photography, Inc.
Diseño de salón para visitas abierto tradicional renovado sin televisor con paredes blancas, chimenea lineal, marco de chimenea de baldosas y/o azulejos, suelo de madera en tonos medios, suelo marrón y alfombra
Diseño de salón para visitas abierto tradicional renovado sin televisor con paredes blancas, chimenea lineal, marco de chimenea de baldosas y/o azulejos, suelo de madera en tonos medios, suelo marrón y alfombra

New linear fireplace and media wall with custom cabinets
Ejemplo de salón clásico grande con paredes grises, moqueta, chimenea lineal, marco de chimenea de piedra y suelo gris
Ejemplo de salón clásico grande con paredes grises, moqueta, chimenea lineal, marco de chimenea de piedra y suelo gris

Ejemplo de salón abierto minimalista grande con paredes grises, suelo vinílico, chimenea lineal, marco de chimenea de baldosas y/o azulejos, pared multimedia y suelo gris
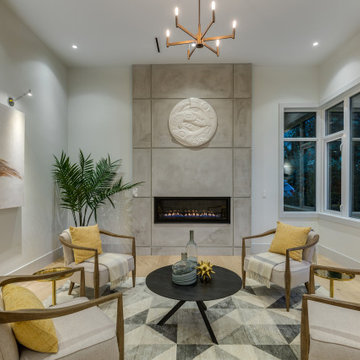
Modelo de salón para visitas cerrado actual sin televisor con paredes blancas, suelo de madera clara, chimenea lineal, marco de chimenea de hormigón y suelo beige

Formal living room
Diseño de salón con barra de bar abierto actual grande sin televisor con paredes blancas, suelo de piedra caliza, chimenea lineal, marco de chimenea de piedra y suelo gris
Diseño de salón con barra de bar abierto actual grande sin televisor con paredes blancas, suelo de piedra caliza, chimenea lineal, marco de chimenea de piedra y suelo gris
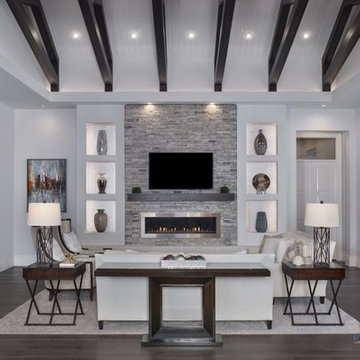
Modelo de salón abierto actual grande con suelo de madera oscura, televisor colgado en la pared, suelo marrón, paredes blancas, chimenea lineal y marco de chimenea de piedra

Photographer: Spacecrafting
Ejemplo de salón abierto industrial con paredes blancas, suelo de cemento, chimenea lineal, televisor colgado en la pared y suelo gris
Ejemplo de salón abierto industrial con paredes blancas, suelo de cemento, chimenea lineal, televisor colgado en la pared y suelo gris
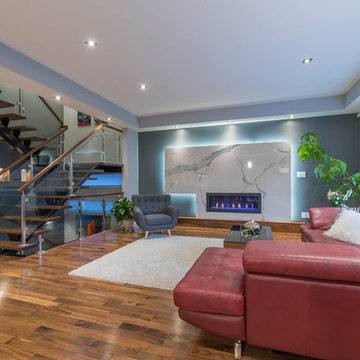
Diseño de salón para visitas abierto contemporáneo de tamaño medio con paredes grises, suelo de madera en tonos medios, chimenea lineal, marco de chimenea de piedra y suelo marrón

Gabe Border
Ejemplo de salón actual con paredes blancas, suelo de madera en tonos medios, chimenea lineal, televisor colgado en la pared y suelo gris
Ejemplo de salón actual con paredes blancas, suelo de madera en tonos medios, chimenea lineal, televisor colgado en la pared y suelo gris
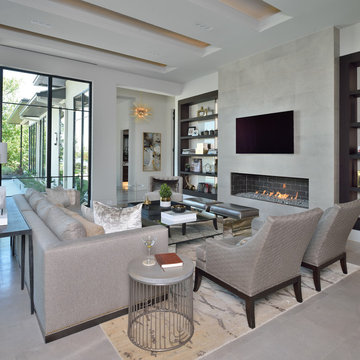
Diseño de salón para visitas abierto contemporáneo grande con paredes blancas, chimenea lineal, marco de chimenea de baldosas y/o azulejos, televisor colgado en la pared, suelo gris y suelo de baldosas de cerámica

Photos by Jack Gardner
Modelo de salón con barra de bar abierto contemporáneo de tamaño medio con paredes multicolor, suelo de travertino, chimenea lineal, marco de chimenea de piedra, pared multimedia y suelo beige
Modelo de salón con barra de bar abierto contemporáneo de tamaño medio con paredes multicolor, suelo de travertino, chimenea lineal, marco de chimenea de piedra, pared multimedia y suelo beige

On Site Photography - Brian Hall
Modelo de salón tradicional renovado grande con paredes grises, suelo de baldosas de porcelana, marco de chimenea de piedra, televisor colgado en la pared, suelo gris y chimenea lineal
Modelo de salón tradicional renovado grande con paredes grises, suelo de baldosas de porcelana, marco de chimenea de piedra, televisor colgado en la pared, suelo gris y chimenea lineal

This home remodel is a celebration of curves and light. Starting from humble beginnings as a basic builder ranch style house, the design challenge was maximizing natural light throughout and providing the unique contemporary style the client’s craved.
The Entry offers a spectacular first impression and sets the tone with a large skylight and an illuminated curved wall covered in a wavy pattern Porcelanosa tile.
The chic entertaining kitchen was designed to celebrate a public lifestyle and plenty of entertaining. Celebrating height with a robust amount of interior architectural details, this dynamic kitchen still gives one that cozy feeling of home sweet home. The large “L” shaped island accommodates 7 for seating. Large pendants over the kitchen table and sink provide additional task lighting and whimsy. The Dekton “puzzle” countertop connection was designed to aid the transition between the two color countertops and is one of the homeowner’s favorite details. The built-in bistro table provides additional seating and flows easily into the Living Room.
A curved wall in the Living Room showcases a contemporary linear fireplace and tv which is tucked away in a niche. Placing the fireplace and furniture arrangement at an angle allowed for more natural walkway areas that communicated with the exterior doors and the kitchen working areas.
The dining room’s open plan is perfect for small groups and expands easily for larger events. Raising the ceiling created visual interest and bringing the pop of teal from the Kitchen cabinets ties the space together. A built-in buffet provides ample storage and display.
The Sitting Room (also called the Piano room for its previous life as such) is adjacent to the Kitchen and allows for easy conversation between chef and guests. It captures the homeowner’s chic sense of style and joie de vivre.
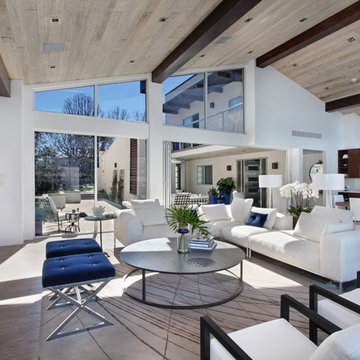
Jeri Koegel
Diseño de salón para visitas actual con paredes blancas, chimenea lineal y marco de chimenea de piedra
Diseño de salón para visitas actual con paredes blancas, chimenea lineal y marco de chimenea de piedra
2.250 ideas para salones grises con chimenea lineal
1