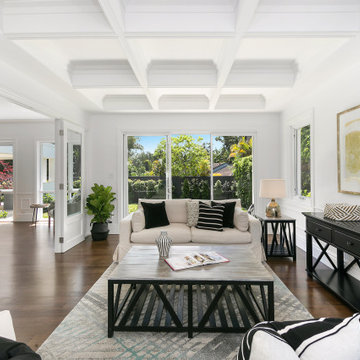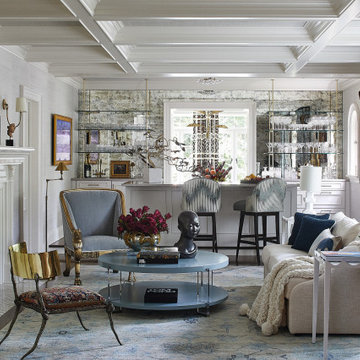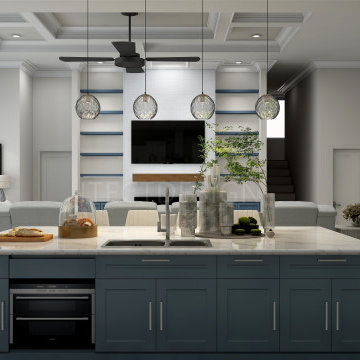361 ideas para salones grises con casetón
Filtrar por
Presupuesto
Ordenar por:Popular hoy
1 - 20 de 361 fotos
Artículo 1 de 3

Decorative Built-In Shelving with integrated LED lights to display artwork and collectibles.
Diseño de salón para visitas abierto actual de tamaño medio sin televisor con paredes blancas, suelo blanco, suelo de baldosas de porcelana y casetón
Diseño de salón para visitas abierto actual de tamaño medio sin televisor con paredes blancas, suelo blanco, suelo de baldosas de porcelana y casetón

Modelo de salón para visitas cerrado tradicional renovado grande con suelo de madera oscura, todas las chimeneas, marco de chimenea de piedra, suelo marrón, paredes grises, televisor colgado en la pared y casetón

Foto de salón abierto costero extra grande con paredes grises, suelo de travertino, chimeneas suspendidas, marco de chimenea de baldosas y/o azulejos, televisor colgado en la pared y casetón

Ejemplo de salón para visitas abierto y estrecho tradicional renovado pequeño sin chimenea y televisor con paredes verdes, suelo de madera en tonos medios, suelo marrón, casetón y papel pintado

Diseño de salón para visitas cerrado costero grande con suelo de madera en tonos medios, suelo marrón, casetón y paredes blancas

Diseño de salón tradicional renovado con paredes verdes, suelo de madera oscura, todas las chimeneas, televisor colgado en la pared y casetón

The unexpected accents of copper, gold and peach work beautifully with the neutral corner sofa suite.
Foto de salón tradicional renovado de tamaño medio con paredes beige, suelo negro, marco de chimenea de piedra y casetón
Foto de salón tradicional renovado de tamaño medio con paredes beige, suelo negro, marco de chimenea de piedra y casetón

This modern mansion has a grand entrance indeed. To the right is a glorious 3 story stairway with custom iron and glass stair rail. The dining room has dramatic black and gold metallic accents. To the left is a home office, entrance to main level master suite and living area with SW0077 Classic French Gray fireplace wall highlighted with golden glitter hand applied by an artist. Light golden crema marfil stone tile floors, columns and fireplace surround add warmth. The chandelier is surrounded by intricate ceiling details. Just around the corner from the elevator we find the kitchen with large island, eating area and sun room. The SW 7012 Creamy walls and SW 7008 Alabaster trim and ceilings calm the beautiful home.

Formal living room marble floors with access to the outdoor living space
Imagen de salón para visitas abierto mediterráneo extra grande con paredes grises, suelo de mármol, todas las chimeneas, marco de chimenea de piedra, televisor colgado en la pared, suelo gris y casetón
Imagen de salón para visitas abierto mediterráneo extra grande con paredes grises, suelo de mármol, todas las chimeneas, marco de chimenea de piedra, televisor colgado en la pared, suelo gris y casetón

Diseño de salón para visitas abierto marinero grande con paredes grises, suelo de madera clara, marco de chimenea de madera, pared multimedia, suelo gris, casetón y chimenea de doble cara

Diseño de salón con rincón musical cerrado tradicional renovado sin televisor con paredes grises, suelo de madera oscura, todas las chimeneas, suelo marrón, casetón y papel pintado

A cozy fireside space made for conversation and entertaining.
Imagen de salón cerrado clásico de tamaño medio con paredes grises, todas las chimeneas, marco de chimenea de ladrillo y casetón
Imagen de salón cerrado clásico de tamaño medio con paredes grises, todas las chimeneas, marco de chimenea de ladrillo y casetón

The perfect living room set up for everyday living and hosting friends and family. The soothing color pallet of ivory, beige, and biscuit exuberates the sense of cozy and warmth.
The larger than life glass window openings overlooking the garden and swimming pool view allows sunshine flooding through the space and makes for the perfect evening sunset view.
The long passage with an earthy veneer ceiling design leads the way to all the spaces of the home. The wall paneling design with diffused LED strips lights makes for the perfect ambient lighting set for a cozy movie night.

Deep tones of gently weathered grey and brown. A modern look that still respects the timelessness of natural wood.
Foto de salón para visitas abierto retro grande con paredes beige, suelo vinílico, todas las chimeneas, televisor colgado en la pared, suelo marrón, casetón y machihembrado
Foto de salón para visitas abierto retro grande con paredes beige, suelo vinílico, todas las chimeneas, televisor colgado en la pared, suelo marrón, casetón y machihembrado

Modelo de salón cerrado grande con paredes blancas, suelo de madera oscura, todas las chimeneas, marco de chimenea de piedra, suelo marrón y casetón

Diseño de biblioteca en casa blanca y madera y abierta tradicional renovada grande con paredes blancas, suelo de madera oscura, suelo marrón, casetón y televisor colgado en la pared

This modern living space features a white sofa, a white fireplace, and white accents throughout. Pops of blue are incorporated in the chairs, accent pillows, and coffee table. Gold detailing is present throughout. The space is backdropped by a home bar/dining space.

In this Cedar Rapids residence, sophistication meets bold design, seamlessly integrating dynamic accents and a vibrant palette. Every detail is meticulously planned, resulting in a captivating space that serves as a modern haven for the entire family.
Harmonizing a serene palette, this living space features a plush gray sofa accented by striking blue chairs. A fireplace anchors the room, complemented by curated artwork, creating a sophisticated ambience.
---
Project by Wiles Design Group. Their Cedar Rapids-based design studio serves the entire Midwest, including Iowa City, Dubuque, Davenport, and Waterloo, as well as North Missouri and St. Louis.
For more about Wiles Design Group, see here: https://wilesdesigngroup.com/
To learn more about this project, see here: https://wilesdesigngroup.com/cedar-rapids-dramatic-family-home-design

Full floor to ceiling navy room with navy velvet drapes, leather accented chandelier and a pull out sofa guest bed. Library style wall sconces double as nightstand lighting and symmetric ambient when used as a den space.

modern farmhouse design family room with a living room ding room and open kitchen.
with this design, we went with a neutral color palette with a blue accent kitchen island and custom-made built-ins with indirect light strips and floating shelves.
the custom coffered ceiling design was made to reflect class sophistication as well as elegance which added value to a bright well lit unique space.
361 ideas para salones grises con casetón
1