317.935 ideas para salones grises, beige
Filtrar por
Presupuesto
Ordenar por:Popular hoy
61 - 80 de 317.935 fotos
Artículo 1 de 3
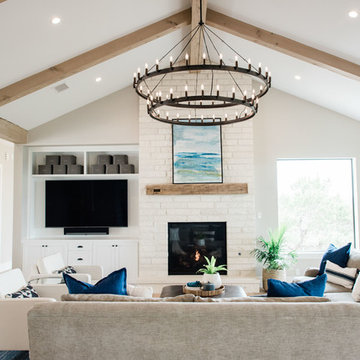
Madeline Harper Photography
Modelo de salón abierto clásico renovado grande con suelo de madera clara, todas las chimeneas, marco de chimenea de piedra, televisor colgado en la pared, paredes beige y suelo beige
Modelo de salón abierto clásico renovado grande con suelo de madera clara, todas las chimeneas, marco de chimenea de piedra, televisor colgado en la pared, paredes beige y suelo beige
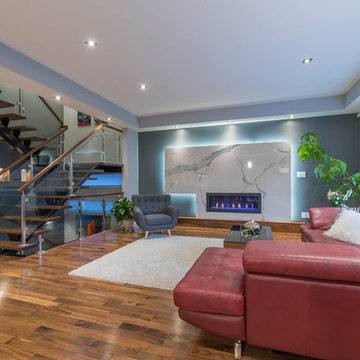
Diseño de salón para visitas abierto contemporáneo de tamaño medio con paredes grises, suelo de madera en tonos medios, chimenea lineal, marco de chimenea de piedra y suelo marrón
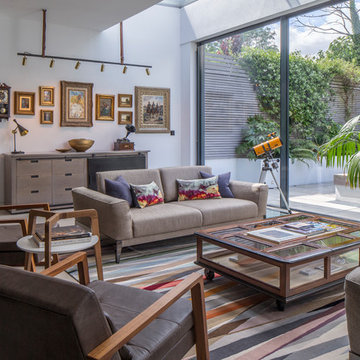
Photography by Richard Waite
Foto de salón abierto contemporáneo de tamaño medio con paredes blancas y suelo gris
Foto de salón abierto contemporáneo de tamaño medio con paredes blancas y suelo gris

Gabe Border
Ejemplo de salón actual con paredes blancas, suelo de madera en tonos medios, chimenea lineal, televisor colgado en la pared y suelo gris
Ejemplo de salón actual con paredes blancas, suelo de madera en tonos medios, chimenea lineal, televisor colgado en la pared y suelo gris
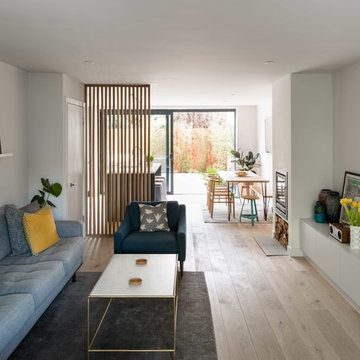
Diseño de salón abierto moderno con suelo de madera clara, estufa de leña y marco de chimenea de yeso
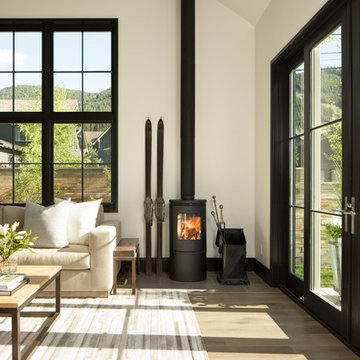
Imagen de salón clásico renovado con paredes blancas, suelo de madera clara, estufa de leña, marco de chimenea de metal y suelo beige
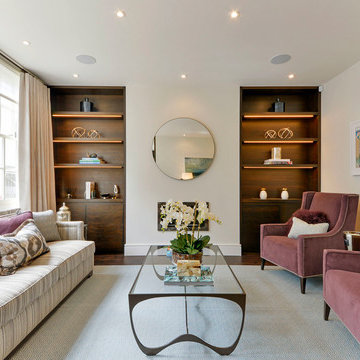
Living room with Lutron lighting and integrated speakers.
Foto de salón para visitas cerrado tradicional renovado de tamaño medio con paredes beige, chimenea lineal y cortinas
Foto de salón para visitas cerrado tradicional renovado de tamaño medio con paredes beige, chimenea lineal y cortinas

Photography | Simon Maxwell | https://simoncmaxwell.photoshelter.com
Artwork | Kristjana Williams | www.kristjanaswilliams.com
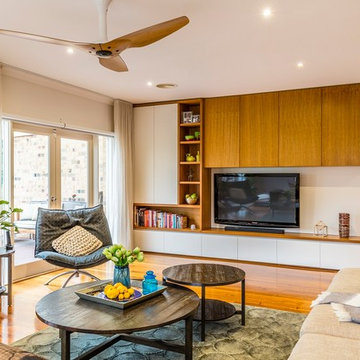
Floor to ceiling entertainment and storage unit fitted between window and doorway. Open section for television and sound bar with cable access to four cupboards below. AV equipment and subwoofer housed in cupboards below with cable management and ventilation throughout. Double drawers to left hand side below top. Two long general storage cupboards and display shelving tower to left hand side above top. Four general storage cupboards stepped back and floating above TV section with adjustable shelves throughout.
Size: 4m wide x 2.7m high x 0.5m deep
Materials: Stained Victorian Ash with 30% clear satin lacquer finish. Painted Dulux White Cloak 1/4 strength with 30% gloss finish.
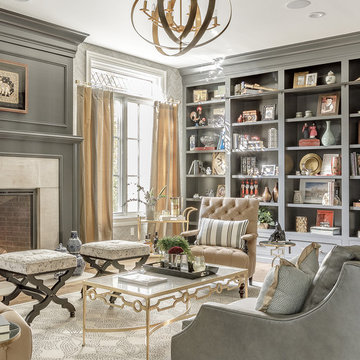
Joe Kwon Photography
Ejemplo de salón para visitas abierto clásico renovado grande con paredes grises, suelo de madera en tonos medios y televisor colgado en la pared
Ejemplo de salón para visitas abierto clásico renovado grande con paredes grises, suelo de madera en tonos medios y televisor colgado en la pared
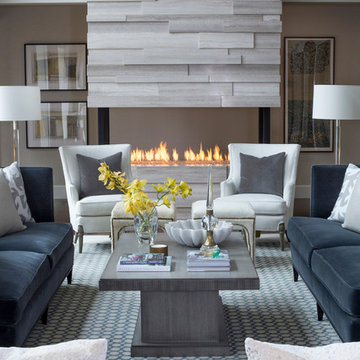
The furniture arrangment in the formal living room was designed to make this large open room feel more intimate.
Heidi Zeiger
Imagen de salón para visitas tradicional renovado sin televisor con paredes grises, marco de chimenea de piedra y chimenea lineal
Imagen de salón para visitas tradicional renovado sin televisor con paredes grises, marco de chimenea de piedra y chimenea lineal

A custom millwork piece in the living room was designed to house an entertainment center, work space, and mud room storage for this 1700 square foot loft in Tribeca. Reclaimed gray wood clads the storage and compliments the gray leather desk. Blackened Steel works with the gray material palette at the desk wall and entertainment area. An island with customization for the family dog completes the large, open kitchen. The floors were ebonized to emphasize the raw materials in the space.

Tricia Shay Photography
Modelo de salón para visitas abierto tradicional renovado grande sin televisor con todas las chimeneas, marco de chimenea de piedra, paredes blancas y suelo de madera en tonos medios
Modelo de salón para visitas abierto tradicional renovado grande sin televisor con todas las chimeneas, marco de chimenea de piedra, paredes blancas y suelo de madera en tonos medios

Modern Home Interiors and Exteriors, featuring clean lines, textures, colors and simple design with floor to ceiling windows. Hardwood, slate, and porcelain floors, all natural materials that give a sense of warmth throughout the spaces. Some homes have steel exposed beams and monolith concrete and galvanized steel walls to give a sense of weight and coolness in these very hot, sunny Southern California locations. Kitchens feature built in appliances, and glass backsplashes. Living rooms have contemporary style fireplaces and custom upholstery for the most comfort.
Bedroom headboards are upholstered, with most master bedrooms having modern wall fireplaces surounded by large porcelain tiles.
Project Locations: Ojai, Santa Barbara, Westlake, California. Projects designed by Maraya Interior Design. From their beautiful resort town of Ojai, they serve clients in Montecito, Hope Ranch, Malibu, Westlake and Calabasas, across the tri-county areas of Santa Barbara, Ventura and Los Angeles, south to Hidden Hills- north through Solvang and more.
Modern Ojai home designed by Maraya and Tim Droney
Patrick Price Photography.
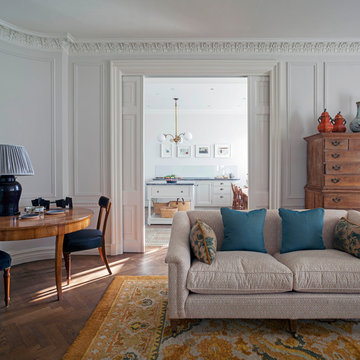
View of the living room looking into the kitchen showing the parquet floor with rugs. The two rooms can be separated by the closing of the pocket doors. This large Grade II listed apartment block in Marylebone was built in 1928 and forms part of the Howard de Walden Estate. Nash Baker Architects were commissioned to undertake a complete refurbishment of one of the fourth floor apartments that involved re-configuring the use of space whilst retaining all the original joinery and plaster work.
Photo: Marc Wilson

Allison Cartwright, Photographer
RRS Design + Build is a Austin based general contractor specializing in high end remodels and custom home builds. As a leader in contemporary, modern and mid century modern design, we are the clear choice for a superior product and experience. We would love the opportunity to serve you on your next project endeavor. Put our award winning team to work for you today!
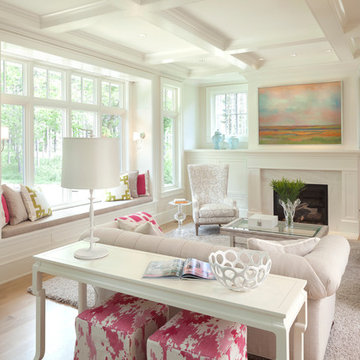
Steve Henke
Imagen de salón abierto tradicional con paredes beige, suelo de madera clara, todas las chimeneas y marco de chimenea de baldosas y/o azulejos
Imagen de salón abierto tradicional con paredes beige, suelo de madera clara, todas las chimeneas y marco de chimenea de baldosas y/o azulejos

In addition to the large, white sectional are two conversation chairs with gray floral motifs and chrome-finished bases. Lighting includes modern ceiling lights and a simple modern floor lamp that sits off in a far corner.

Modelo de salón abierto costero grande con paredes grises, todas las chimeneas, televisor colgado en la pared, suelo de madera clara y alfombra
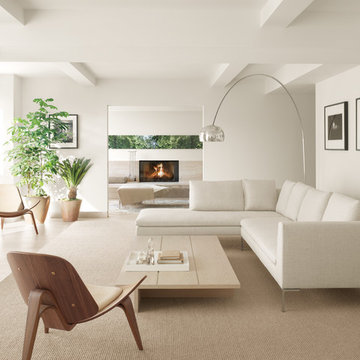
Ejemplo de salón para visitas escandinavo sin televisor con paredes blancas, suelo de madera clara y todas las chimeneas
317.935 ideas para salones grises, beige
4