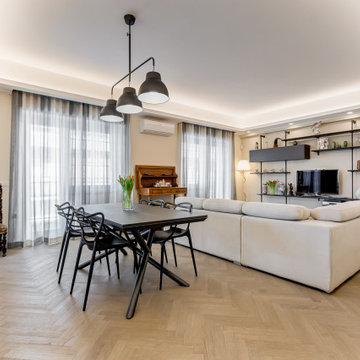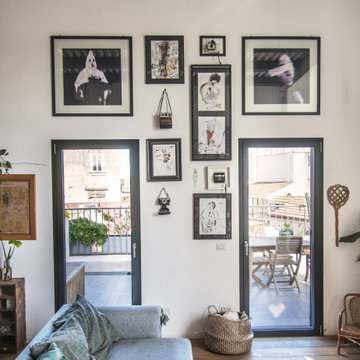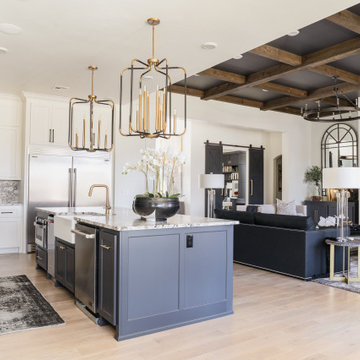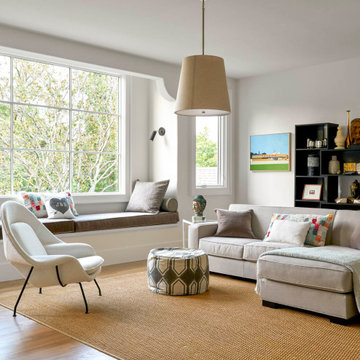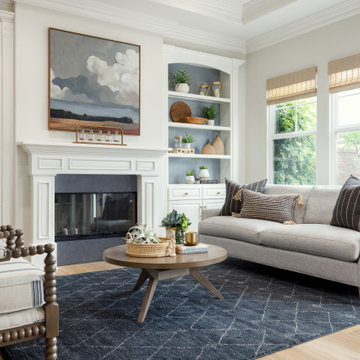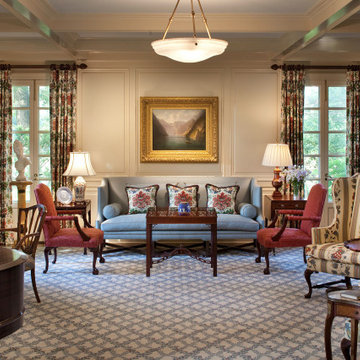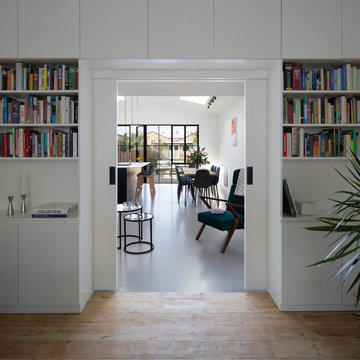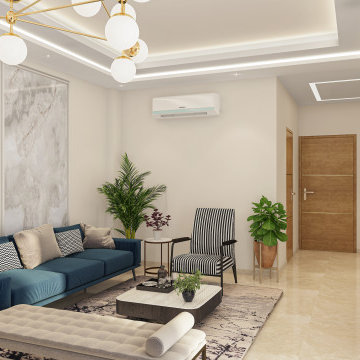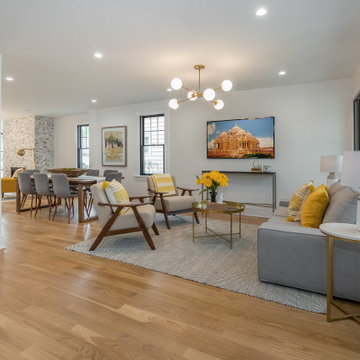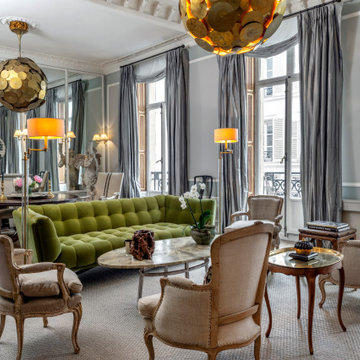317.856 ideas para salones grises, beige
Filtrar por
Presupuesto
Ordenar por:Popular hoy
161 - 180 de 317.856 fotos
Artículo 1 de 3
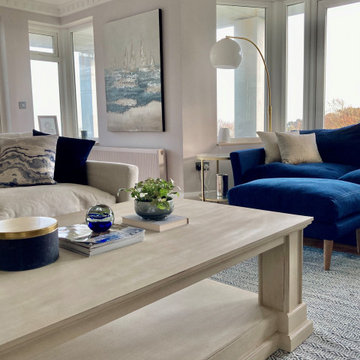
Coastal living space combining natural muted hues with pops of deep blues and golds, carrying the coastal cliff views from the outside continuing through to the inside of this beautiful property.

Living room with piano and floating console.
Modelo de salón con rincón musical abierto tradicional renovado grande sin chimenea con paredes grises, suelo de mármol, suelo blanco y papel pintado
Modelo de salón con rincón musical abierto tradicional renovado grande sin chimenea con paredes grises, suelo de mármol, suelo blanco y papel pintado

Foto de salón abierto y estrecho de estilo de casa de campo pequeño con paredes blancas, suelo de madera en tonos medios, pared multimedia, suelo marrón y machihembrado

Our clients wanted the ultimate modern farmhouse custom dream home. They found property in the Santa Rosa Valley with an existing house on 3 ½ acres. They could envision a new home with a pool, a barn, and a place to raise horses. JRP and the clients went all in, sparing no expense. Thus, the old house was demolished and the couple’s dream home began to come to fruition.
The result is a simple, contemporary layout with ample light thanks to the open floor plan. When it comes to a modern farmhouse aesthetic, it’s all about neutral hues, wood accents, and furniture with clean lines. Every room is thoughtfully crafted with its own personality. Yet still reflects a bit of that farmhouse charm.
Their considerable-sized kitchen is a union of rustic warmth and industrial simplicity. The all-white shaker cabinetry and subway backsplash light up the room. All white everything complimented by warm wood flooring and matte black fixtures. The stunning custom Raw Urth reclaimed steel hood is also a star focal point in this gorgeous space. Not to mention the wet bar area with its unique open shelves above not one, but two integrated wine chillers. It’s also thoughtfully positioned next to the large pantry with a farmhouse style staple: a sliding barn door.
The master bathroom is relaxation at its finest. Monochromatic colors and a pop of pattern on the floor lend a fashionable look to this private retreat. Matte black finishes stand out against a stark white backsplash, complement charcoal veins in the marble looking countertop, and is cohesive with the entire look. The matte black shower units really add a dramatic finish to this luxurious large walk-in shower.
Photographer: Andrew - OpenHouse VC
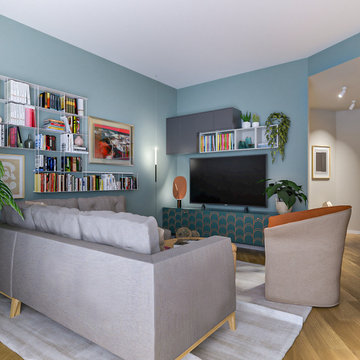
Liadesign
Diseño de biblioteca en casa abierta actual de tamaño medio con paredes azules, suelo de madera clara y televisor independiente
Diseño de biblioteca en casa abierta actual de tamaño medio con paredes azules, suelo de madera clara y televisor independiente
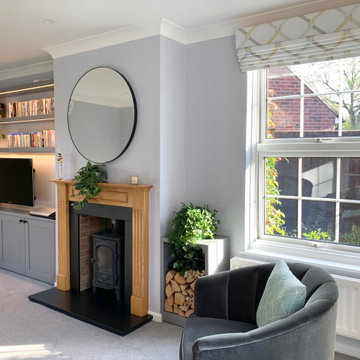
This project was an absolute pleasure to work on. The clients wanted a complete revamp of their living room and to change their existing dining room into an office. They had never used an interior designer before and were initially nervous. However they put their complete trust in us and the result was two beautifully revamped rooms with a lovely flow between the two.
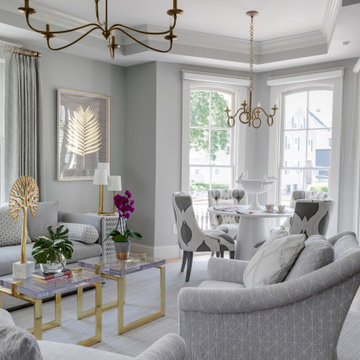
Ejemplo de salón para visitas clásico renovado con paredes grises, suelo de madera en tonos medios y suelo marrón

Ejemplo de salón abierto y abovedado costero con paredes blancas, suelo de madera clara, todas las chimeneas, marco de chimenea de metal, pared multimedia y machihembrado
317.856 ideas para salones grises, beige
9
