85 ideas para salones grandes con suelo de corcho
Filtrar por
Presupuesto
Ordenar por:Popular hoy
61 - 80 de 85 fotos
Artículo 1 de 3
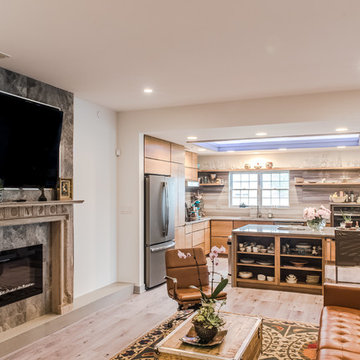
Photography by Mallory Talty
Modelo de salón abierto moderno grande con paredes blancas, suelo de corcho, chimenea lineal, marco de chimenea de madera, televisor colgado en la pared y suelo gris
Modelo de salón abierto moderno grande con paredes blancas, suelo de corcho, chimenea lineal, marco de chimenea de madera, televisor colgado en la pared y suelo gris
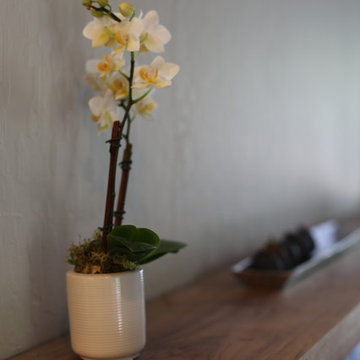
An Oakland duplex remodel with artisanal touches in a trendy neighborhood.
Imagen de salón abierto tradicional renovado grande con paredes grises, suelo de corcho, chimenea de esquina, marco de chimenea de baldosas y/o azulejos, televisor colgado en la pared y suelo marrón
Imagen de salón abierto tradicional renovado grande con paredes grises, suelo de corcho, chimenea de esquina, marco de chimenea de baldosas y/o azulejos, televisor colgado en la pared y suelo marrón
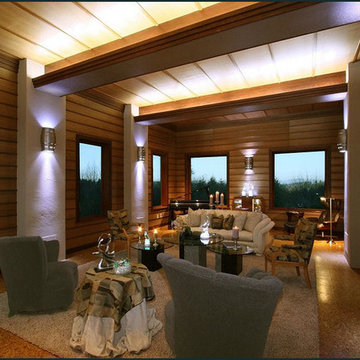
Millgard windows and french doors provide balanced daylighting, with dimmable fluorescent trough lighting and LED fixtures provide fill and accent lighting. This living room illustrates Frank Lloyd Wright's influence, with rift-oak paneling on the walls and ceiling, accentuated by hemlock battens. Custom stepped crown moulding, stepped casing and basebards, and stepped accent lights on the brush-broom concrete columns convey the home's Art Deco style. Cork flooring was used throughout the home, over hydronic radiant heating.
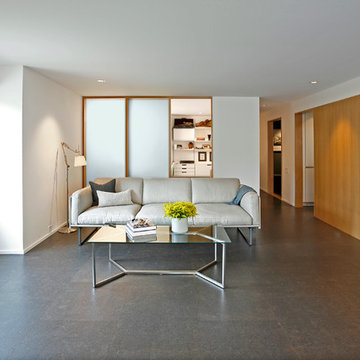
Ejemplo de salón abierto retro grande sin televisor con paredes blancas, chimenea lineal, marco de chimenea de metal y suelo de corcho
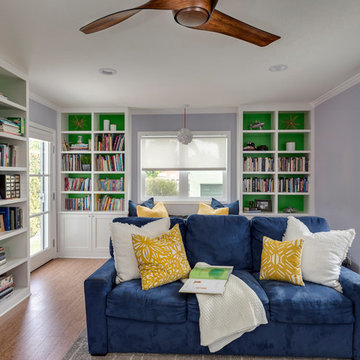
This colorful Contemporary design / build project started as an Addition but included new cork flooring and painting throughout the home. The Kitchen also included the creation of a new pantry closet with wire shelving and the Family Room was converted into a beautiful Library with space for the whole family. The homeowner has a passion for picking paint colors and enjoyed selecting the colors for each room. The home is now a bright mix of modern trends such as the barn doors and chalkboard surfaces contrasted by classic LA touches such as the detail surrounding the Living Room fireplace. The Master Bedroom is now a Master Suite complete with high-ceilings making the room feel larger and airy. Perfect for warm Southern California weather! Speaking of the outdoors, the sliding doors to the green backyard ensure that this white room still feels as colorful as the rest of the home. The Master Bathroom features bamboo cabinetry with his and hers sinks. The light blue walls make the blue and white floor really pop. The shower offers the homeowners a bench and niche for comfort and sliding glass doors and subway tile for style. The Library / Family Room features custom built-in bookcases, barn door and a window seat; a readers dream! The Children’s Room and Dining Room both received new paint and flooring as part of their makeover. However the Children’s Bedroom also received a new closet and reading nook. The fireplace in the Living Room was made more stylish by painting it to match the walls – one of the only white spaces in the home! However the deep blue accent wall with floating shelves ensure that guests are prepared to see serious pops of color throughout the rest of the home. The home features art by Drica Lobo ( https://www.dricalobo.com/home)

Ejemplo de salón para visitas abierto contemporáneo grande con paredes azules, suelo de corcho, chimenea lineal, marco de chimenea de metal, televisor colgado en la pared y suelo marrón
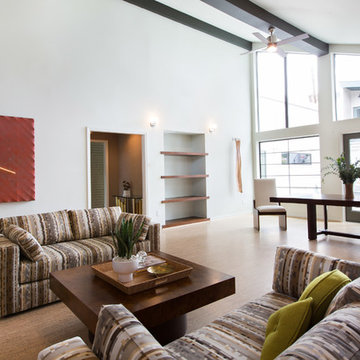
Laurie Perez
Ejemplo de salón abierto retro grande sin chimenea y televisor con paredes blancas y suelo de corcho
Ejemplo de salón abierto retro grande sin chimenea y televisor con paredes blancas y suelo de corcho
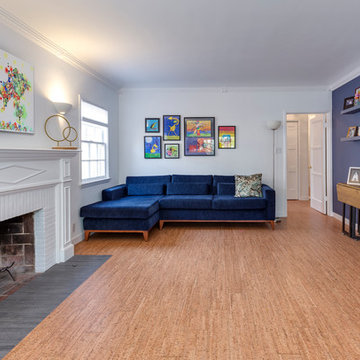
This colorful Contemporary design / build project started as an Addition but included new cork flooring and painting throughout the home. The Kitchen also included the creation of a new pantry closet with wire shelving and the Family Room was converted into a beautiful Library with space for the whole family. The homeowner has a passion for picking paint colors and enjoyed selecting the colors for each room. The home is now a bright mix of modern trends such as the barn doors and chalkboard surfaces contrasted by classic LA touches such as the detail surrounding the Living Room fireplace. The Master Bedroom is now a Master Suite complete with high-ceilings making the room feel larger and airy. Perfect for warm Southern California weather! Speaking of the outdoors, the sliding doors to the green backyard ensure that this white room still feels as colorful as the rest of the home. The Master Bathroom features bamboo cabinetry with his and hers sinks. The light blue walls make the blue and white floor really pop. The shower offers the homeowners a bench and niche for comfort and sliding glass doors and subway tile for style. The Library / Family Room features custom built-in bookcases, barn door and a window seat; a readers dream! The Children’s Room and Dining Room both received new paint and flooring as part of their makeover. However the Children’s Bedroom also received a new closet and reading nook. The fireplace in the Living Room was made more stylish by painting it to match the walls – one of the only white spaces in the home! However the deep blue accent wall with floating shelves ensure that guests are prepared to see serious pops of color throughout the rest of the home. The home features art by Drica Lobo ( https://www.dricalobo.com/home)
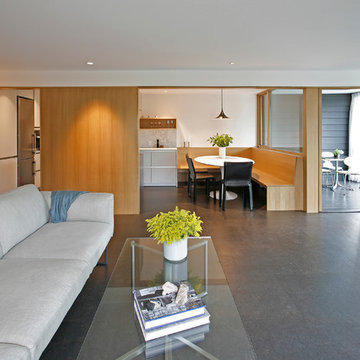
Modelo de salón abierto retro grande sin televisor con paredes blancas, chimenea lineal, marco de chimenea de metal y suelo de corcho
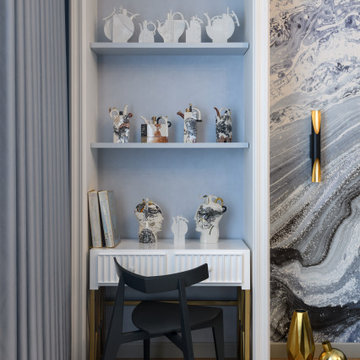
Diseño de salón para visitas abierto actual grande con paredes azules, suelo de corcho, chimenea lineal, marco de chimenea de metal, televisor colgado en la pared y suelo marrón
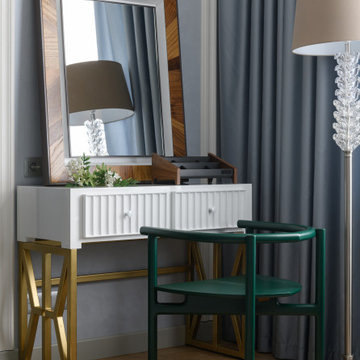
Ejemplo de salón para visitas abierto actual grande con paredes azules, suelo de corcho, chimenea lineal, marco de chimenea de metal, televisor colgado en la pared y suelo marrón
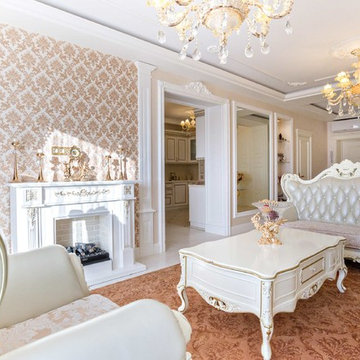
Modelo de salón abierto tradicional grande con paredes beige, suelo de corcho, todas las chimeneas, marco de chimenea de piedra y suelo blanco
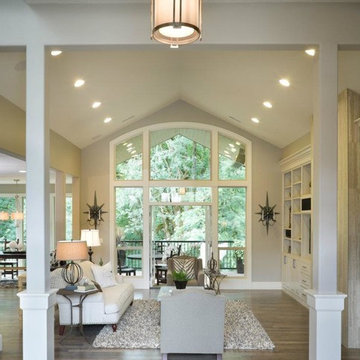
Imagen de salón abierto tradicional renovado grande con paredes grises, suelo de corcho, todas las chimeneas, marco de chimenea de metal, televisor independiente y suelo marrón
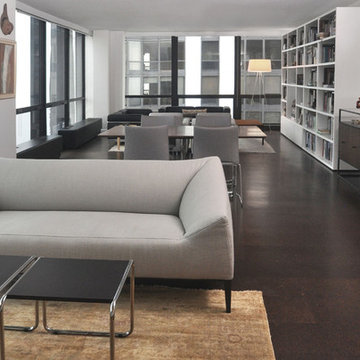
Mieke Zuiderweg
Ejemplo de biblioteca en casa abierta moderna grande sin chimenea y televisor con paredes blancas y suelo de corcho
Ejemplo de biblioteca en casa abierta moderna grande sin chimenea y televisor con paredes blancas y suelo de corcho
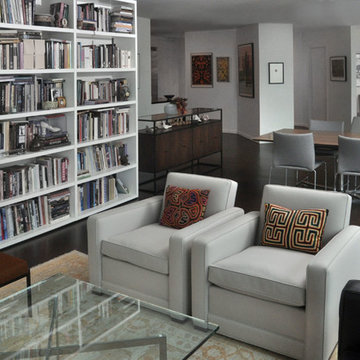
Mieke Zuiderweg
Foto de biblioteca en casa abierta minimalista grande sin chimenea y televisor con paredes blancas y suelo de corcho
Foto de biblioteca en casa abierta minimalista grande sin chimenea y televisor con paredes blancas y suelo de corcho
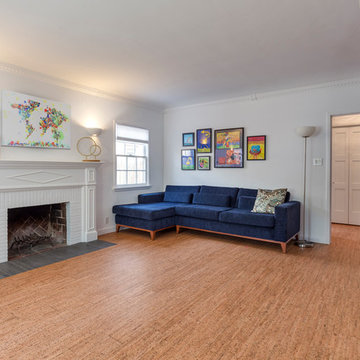
This colorful Contemporary design / build project started as an Addition but included new cork flooring and painting throughout the home. The Kitchen also included the creation of a new pantry closet with wire shelving and the Family Room was converted into a beautiful Library with space for the whole family. The homeowner has a passion for picking paint colors and enjoyed selecting the colors for each room. The home is now a bright mix of modern trends such as the barn doors and chalkboard surfaces contrasted by classic LA touches such as the detail surrounding the Living Room fireplace. The Master Bedroom is now a Master Suite complete with high-ceilings making the room feel larger and airy. Perfect for warm Southern California weather! Speaking of the outdoors, the sliding doors to the green backyard ensure that this white room still feels as colorful as the rest of the home. The Master Bathroom features bamboo cabinetry with his and hers sinks. The light blue walls make the blue and white floor really pop. The shower offers the homeowners a bench and niche for comfort and sliding glass doors and subway tile for style. The Library / Family Room features custom built-in bookcases, barn door and a window seat; a readers dream! The Children’s Room and Dining Room both received new paint and flooring as part of their makeover. However the Children’s Bedroom also received a new closet and reading nook. The fireplace in the Living Room was made more stylish by painting it to match the walls – one of the only white spaces in the home! However the deep blue accent wall with floating shelves ensure that guests are prepared to see serious pops of color throughout the rest of the home. The home features art by Drica Lobo ( https://www.dricalobo.com/home)
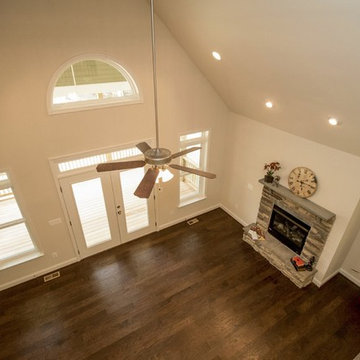
Diseño de salón abierto tradicional grande sin televisor con paredes beige, suelo de corcho, todas las chimeneas y marco de chimenea de piedra
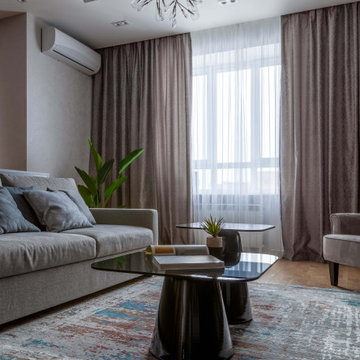
Foto de salón abierto y blanco y madera contemporáneo grande con paredes grises, suelo de corcho, televisor colgado en la pared y alfombra
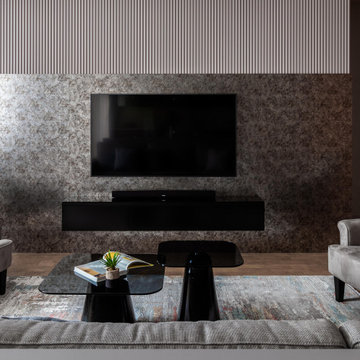
Modelo de salón abierto y blanco y madera contemporáneo grande con paredes grises, suelo de corcho, televisor colgado en la pared y alfombra
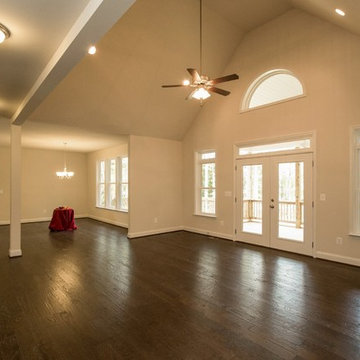
Foto de salón abierto tradicional grande sin televisor con paredes beige, suelo de corcho, todas las chimeneas y marco de chimenea de piedra
85 ideas para salones grandes con suelo de corcho
4