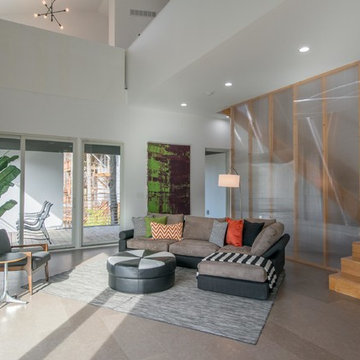85 ideas para salones grandes con suelo de corcho
Filtrar por
Presupuesto
Ordenar por:Popular hoy
21 - 40 de 85 fotos
Artículo 1 de 3
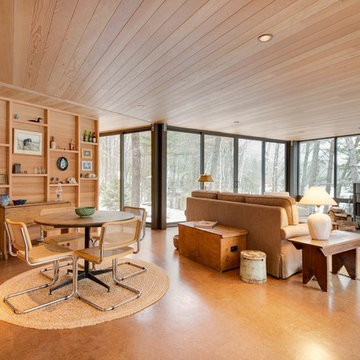
Arnaud Marthouret
Imagen de salón abierto moderno grande con estufa de leña, marco de chimenea de metal y suelo de corcho
Imagen de salón abierto moderno grande con estufa de leña, marco de chimenea de metal y suelo de corcho
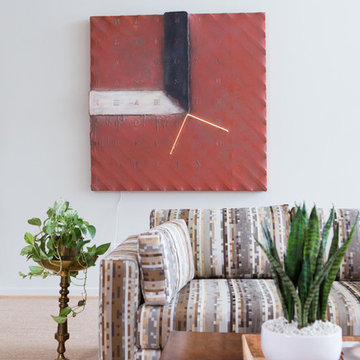
Laurie Perez
Modelo de salón abierto retro grande sin chimenea y televisor con paredes blancas y suelo de corcho
Modelo de salón abierto retro grande sin chimenea y televisor con paredes blancas y suelo de corcho
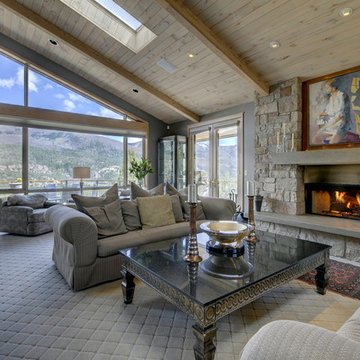
www.realestatedurango.com/coldwell-banker-media-team, courtesy of Bobbie Carll, Broker
Modelo de salón abierto contemporáneo grande con suelo de corcho, todas las chimeneas, marco de chimenea de piedra y suelo gris
Modelo de salón abierto contemporáneo grande con suelo de corcho, todas las chimeneas, marco de chimenea de piedra y suelo gris
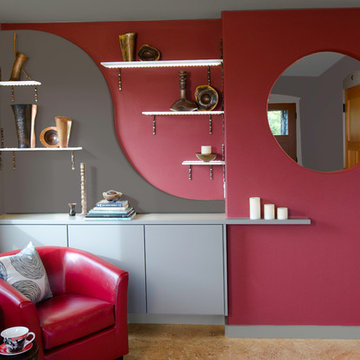
The portal cut-out provides a definition of spaces yet a view to the front door. From the entry hallway, one sees the great view beyond. The recessed display shelf area has a curved layered wall giving dimension to the back wall. The shelves are etched glass butted into LED tape which disperses the light throughout the floating glass shelves, illuminating the artwork.
Photography by Kevin Felts.
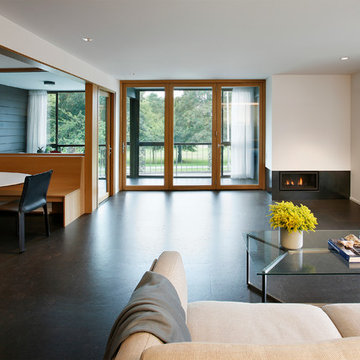
Ejemplo de salón abierto vintage grande sin televisor con paredes blancas, chimenea lineal, marco de chimenea de metal y suelo de corcho
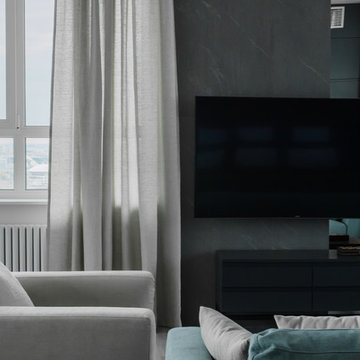
Кадыров Марсель
Foto de salón abierto actual grande con paredes blancas, televisor colgado en la pared y suelo de corcho
Foto de salón abierto actual grande con paredes blancas, televisor colgado en la pared y suelo de corcho
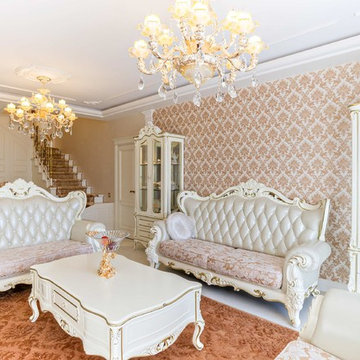
Diseño de salón abierto tradicional grande con paredes beige, suelo de corcho, todas las chimeneas, marco de chimenea de piedra y suelo blanco
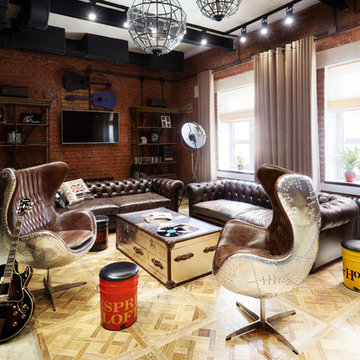
В интерьере лофта сохранен оригинальный кирпич конца XIX века. Несущие металлические балки выделены черным цветом. Центральная мягкая зона выделена дубовыми паркетными модулями.
Дизайнер Каричева Анна
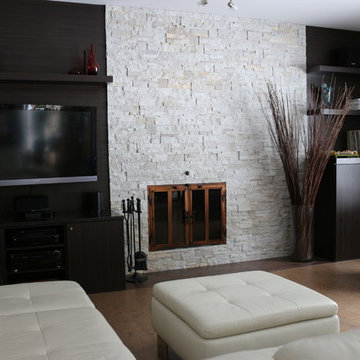
Ejemplo de salón abierto actual grande con paredes beige, suelo de corcho, todas las chimeneas, marco de chimenea de piedra y pared multimedia
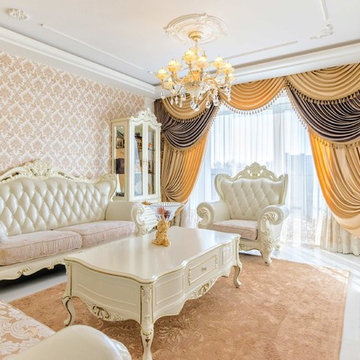
Foto de salón para visitas abierto tradicional grande con paredes beige, suelo de corcho, todas las chimeneas, marco de chimenea de piedra y suelo blanco
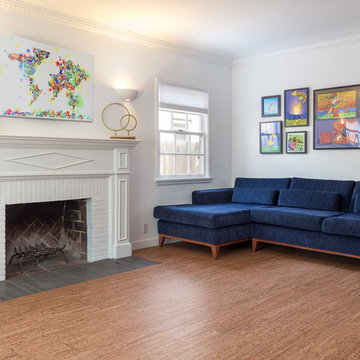
This colorful Contemporary design / build project started as an Addition but included new cork flooring and painting throughout the home. The Kitchen also included the creation of a new pantry closet with wire shelving and the Family Room was converted into a beautiful Library with space for the whole family. The homeowner has a passion for picking paint colors and enjoyed selecting the colors for each room. The home is now a bright mix of modern trends such as the barn doors and chalkboard surfaces contrasted by classic LA touches such as the detail surrounding the Living Room fireplace. The Master Bedroom is now a Master Suite complete with high-ceilings making the room feel larger and airy. Perfect for warm Southern California weather! Speaking of the outdoors, the sliding doors to the green backyard ensure that this white room still feels as colorful as the rest of the home. The Master Bathroom features bamboo cabinetry with his and hers sinks. The light blue walls make the blue and white floor really pop. The shower offers the homeowners a bench and niche for comfort and sliding glass doors and subway tile for style. The Library / Family Room features custom built-in bookcases, barn door and a window seat; a readers dream! The Children’s Room and Dining Room both received new paint and flooring as part of their makeover. However the Children’s Bedroom also received a new closet and reading nook. The fireplace in the Living Room was made more stylish by painting it to match the walls – one of the only white spaces in the home! However the deep blue accent wall with floating shelves ensure that guests are prepared to see serious pops of color throughout the rest of the home. The home features art by Drica Lobo ( https://www.dricalobo.com/home)
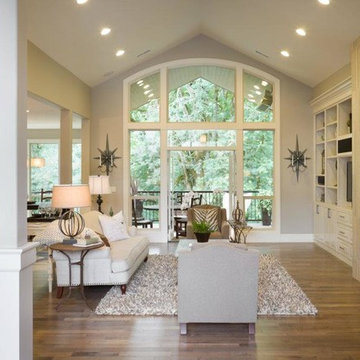
Diseño de salón abierto clásico renovado grande con paredes grises, suelo de corcho, todas las chimeneas, marco de chimenea de metal, televisor independiente y suelo marrón
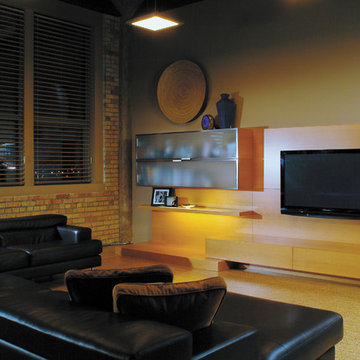
This converted warehouse loft features a contemporary wall unit done in fir veneer.
Redl Kitchens
156 Jessop Avenue
Saskatoon, SK S7N 1Y4
10341-124th Street
Edmonton, AB T5N 3W1
1733 McAra St
Regina, SK, S4N 6H5
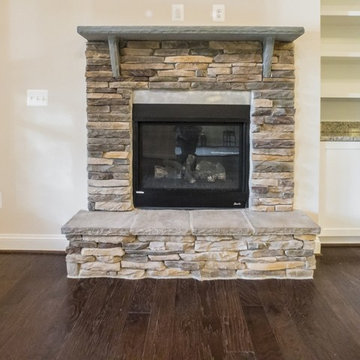
Ejemplo de salón abierto clásico grande sin televisor con paredes beige, suelo de corcho, todas las chimeneas y marco de chimenea de piedra
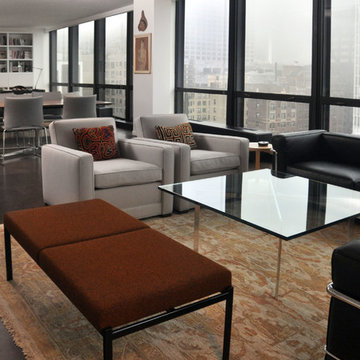
Mieke Zuiderweg
Imagen de biblioteca en casa abierta moderna grande sin chimenea y televisor con paredes blancas y suelo de corcho
Imagen de biblioteca en casa abierta moderna grande sin chimenea y televisor con paredes blancas y suelo de corcho
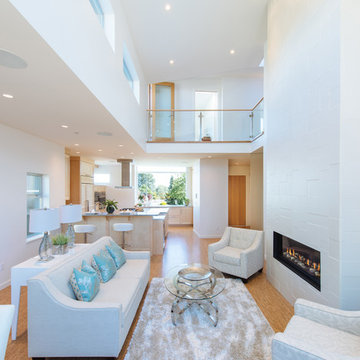
The main floor’s striking architectural features, such as walls and varied ceiling heights, strategically configured to draw the eye to all of the right places.
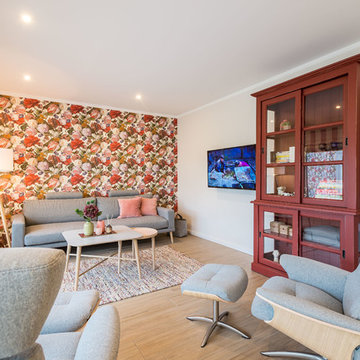
Olaf Malzahn
Imagen de biblioteca en casa abierta escandinava grande con paredes beige, suelo de corcho, televisor colgado en la pared y suelo marrón
Imagen de biblioteca en casa abierta escandinava grande con paredes beige, suelo de corcho, televisor colgado en la pared y suelo marrón
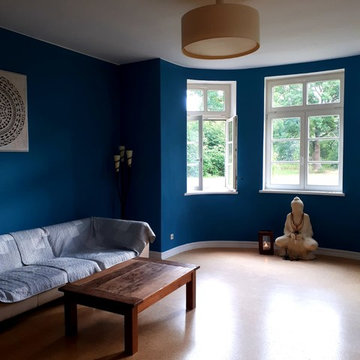
Fotograf: André K. ©Windundwasser
Modelo de salón abierto campestre grande con paredes azules y suelo de corcho
Modelo de salón abierto campestre grande con paredes azules y suelo de corcho
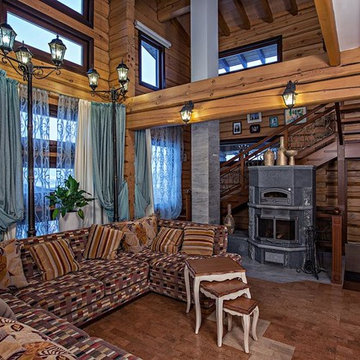
Двусветная гостиная комната с камином
Ксения Розанцева,
Лариса Шатская
Ejemplo de salón para visitas abierto de estilo de casa de campo grande con paredes marrones, suelo de corcho, chimenea lineal, marco de chimenea de piedra, televisor colgado en la pared y suelo multicolor
Ejemplo de salón para visitas abierto de estilo de casa de campo grande con paredes marrones, suelo de corcho, chimenea lineal, marco de chimenea de piedra, televisor colgado en la pared y suelo multicolor
85 ideas para salones grandes con suelo de corcho
2
