6.064 ideas para salones grandes con suelo de baldosas de porcelana
Filtrar por
Presupuesto
Ordenar por:Popular hoy
1 - 20 de 6064 fotos
Artículo 1 de 3
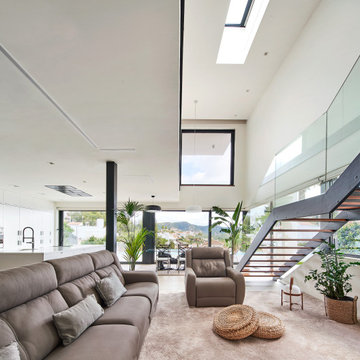
Ejemplo de salón abierto contemporáneo grande con paredes blancas, suelo de baldosas de porcelana y suelo beige

Foto de salón abierto actual grande con paredes blancas, suelo de baldosas de porcelana, chimenea de doble cara y marco de chimenea de madera

Diseño de salón abierto minimalista grande con paredes blancas, chimenea lineal, televisor colgado en la pared, suelo de baldosas de porcelana, marco de chimenea de baldosas y/o azulejos, suelo beige y alfombra

Modelo de salón cerrado ecléctico grande con paredes beige, suelo de baldosas de porcelana y televisor colgado en la pared

Modelo de salón abierto de estilo americano grande con chimenea de doble cara, televisor colgado en la pared y suelo de baldosas de porcelana
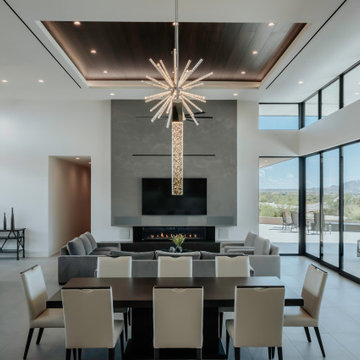
James Living and Dining
Ejemplo de salón abierto contemporáneo grande con paredes blancas, suelo de baldosas de porcelana, marco de chimenea de yeso, suelo gris y madera
Ejemplo de salón abierto contemporáneo grande con paredes blancas, suelo de baldosas de porcelana, marco de chimenea de yeso, suelo gris y madera
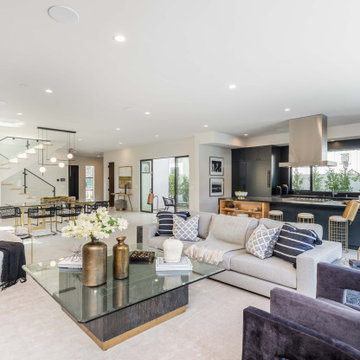
Imagen de salón abierto y blanco actual grande con paredes blancas, suelo de baldosas de porcelana, chimenea lineal, marco de chimenea de baldosas y/o azulejos, televisor colgado en la pared y suelo gris
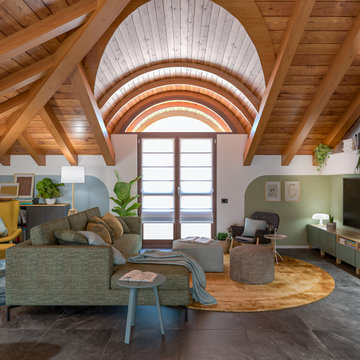
Liadesign
Ejemplo de biblioteca en casa tipo loft actual grande con paredes multicolor, suelo de baldosas de porcelana, televisor colgado en la pared, suelo gris y vigas vistas
Ejemplo de biblioteca en casa tipo loft actual grande con paredes multicolor, suelo de baldosas de porcelana, televisor colgado en la pared, suelo gris y vigas vistas
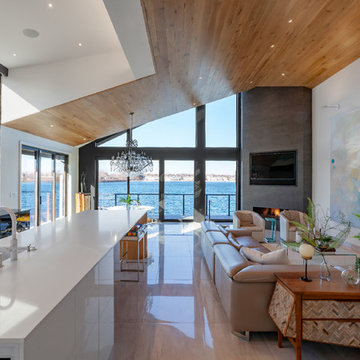
Living room reclads pre-existing corner fireplace and vaulted ceilings, with all new flooring, lighting, and trims carpentry details (railings, doors, trims, ceiling material) - Architecture/Interiors/Renderings/Photography: HAUS | Architecture For Modern Lifestyles - Construction Manager: WERK | Building Modern

Mel Carll
Imagen de salón abierto de estilo americano grande sin televisor con paredes beige, suelo de baldosas de porcelana, todas las chimeneas, marco de chimenea de piedra y suelo gris
Imagen de salón abierto de estilo americano grande sin televisor con paredes beige, suelo de baldosas de porcelana, todas las chimeneas, marco de chimenea de piedra y suelo gris

On Site Photography - Brian Hall
Foto de salón tradicional renovado grande con paredes grises, suelo de baldosas de porcelana, marco de chimenea de piedra, televisor colgado en la pared, suelo gris y chimenea lineal
Foto de salón tradicional renovado grande con paredes grises, suelo de baldosas de porcelana, marco de chimenea de piedra, televisor colgado en la pared, suelo gris y chimenea lineal
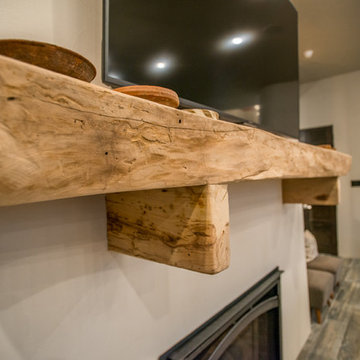
Walter Galaviz Photography
Modelo de salón abierto clásico renovado grande con paredes grises, suelo de baldosas de porcelana, todas las chimeneas, marco de chimenea de metal y televisor colgado en la pared
Modelo de salón abierto clásico renovado grande con paredes grises, suelo de baldosas de porcelana, todas las chimeneas, marco de chimenea de metal y televisor colgado en la pared

Modelo de salón con barra de bar contemporáneo grande con paredes beige, televisor colgado en la pared, todas las chimeneas, suelo de baldosas de porcelana y marco de chimenea de piedra
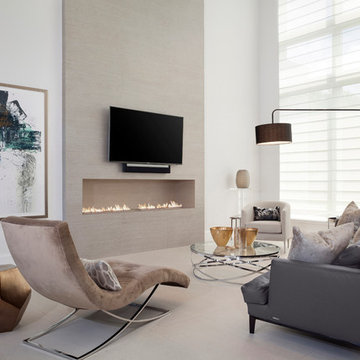
Photograph by Ibi Designs
Modelo de salón para visitas abierto contemporáneo grande con paredes blancas, suelo de baldosas de porcelana, chimenea lineal, marco de chimenea de baldosas y/o azulejos y televisor colgado en la pared
Modelo de salón para visitas abierto contemporáneo grande con paredes blancas, suelo de baldosas de porcelana, chimenea lineal, marco de chimenea de baldosas y/o azulejos y televisor colgado en la pared
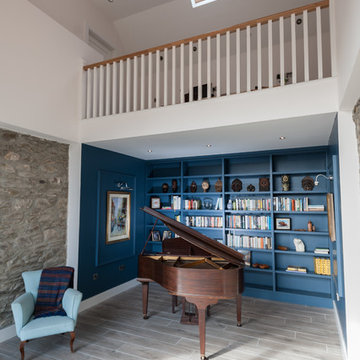
Music room with baby grand piano, duck egg blue chair and built in bookcases. Bookcase painted in Hicks Blue by Little Greene Paints. Gallery area used as home office.
Dermot Sullivan Photography

This project, an extensive remodel and addition to an existing modern residence high above Silicon Valley, was inspired by dominant images and textures from the site: boulders, bark, and leaves. We created a two-story addition clad in traditional Japanese Shou Sugi Ban burnt wood siding that anchors home and site. Natural textures also prevail in the cosmetic remodeling of all the living spaces. The new volume adjacent to an expanded kitchen contains a family room and staircase to an upper guest suite.
The original home was a joint venture between Min | Day as Design Architect and Burks Toma Architects as Architect of Record and was substantially completed in 1999. In 2005, Min | Day added the swimming pool and related outdoor spaces. Schwartz and Architecture (SaA) began work on the addition and substantial remodel of the interior in 2009, completed in 2015.
Photo by Matthew Millman
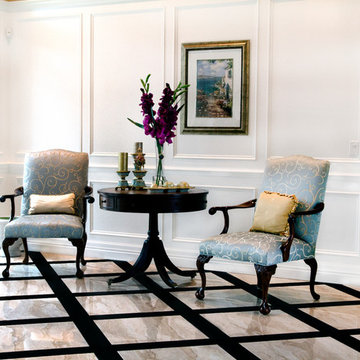
Diseño de salón abierto tradicional grande sin chimenea con paredes blancas y suelo de baldosas de porcelana
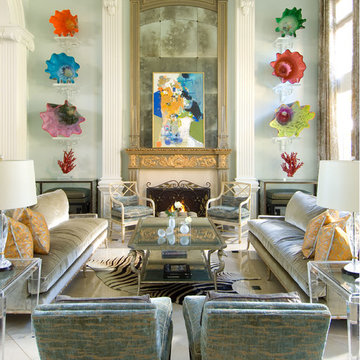
Photographer: Dan Piassick
Foto de salón para visitas abierto tradicional grande con paredes azules, suelo de baldosas de porcelana y todas las chimeneas
Foto de salón para visitas abierto tradicional grande con paredes azules, suelo de baldosas de porcelana y todas las chimeneas
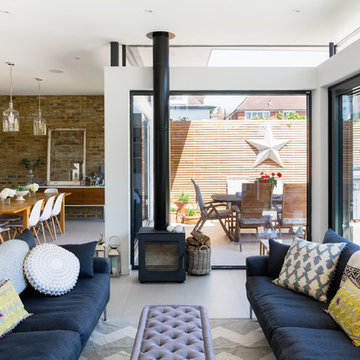
Photo Credit: Andy Beasley
Exposed brick walls, dark joinery and contrasting textures and soft furnishings allows this space to have a lovely homely feel while still being a contemporary family home. A wood burning fire in the sitting area creates a toasty corner, even in an open plan room. A multi use space for entertaining and family life this project is still a hit, and a favourite of ours and the public. The space can be opened up to bring the outside, in. By opening up the huge sliding glazed doors onto the patio you create an even larger space where life can spill out into the garden, and equally lets nature into the home with a breath of fresh air.
The pendant lights above the table from John Lewis – William Bottle Glass Pendants from the Croft collection £130 each. These are such simple lights with a hint of detail and a slightly industrial feel ties in beautifully with the metal star table lamp on the bespoke side table.

Above and Beyond is the third residence in a four-home collection in Paradise Valley, Arizona. Originally the site of the abandoned Kachina Elementary School, the infill community, appropriately named Kachina Estates, embraces the remarkable views of Camelback Mountain.
Nestled into an acre sized pie shaped cul-de-sac lot, the lot geometry and front facing view orientation created a remarkable privacy challenge and influenced the forward facing facade and massing. An iconic, stone-clad massing wall element rests within an oversized south-facing fenestration, creating separation and privacy while affording views “above and beyond.”
Above and Beyond has Mid-Century DNA married with a larger sense of mass and scale. The pool pavilion bridges from the main residence to a guest casita which visually completes the need for protection and privacy from street and solar exposure.
The pie-shaped lot which tapered to the south created a challenge to harvest south light. This was one of the largest spatial organization influencers for the design. The design undulates to embrace south sun and organically creates remarkable outdoor living spaces.
This modernist home has a palate of granite and limestone wall cladding, plaster, and a painted metal fascia. The wall cladding seamlessly enters and exits the architecture affording interior and exterior continuity.
Kachina Estates was named an Award of Merit winner at the 2019 Gold Nugget Awards in the category of Best Residential Detached Collection of the Year. The annual awards ceremony was held at the Pacific Coast Builders Conference in San Francisco, CA in May 2019.
Project Details: Above and Beyond
Architecture: Drewett Works
Developer/Builder: Bedbrock Developers
Interior Design: Est Est
Land Planner/Civil Engineer: CVL Consultants
Photography: Dino Tonn and Steven Thompson
Awards:
Gold Nugget Award of Merit - Kachina Estates - Residential Detached Collection of the Year
6.064 ideas para salones grandes con suelo de baldosas de porcelana
1