3.750 ideas para salones grandes con paredes marrones
Filtrar por
Presupuesto
Ordenar por:Popular hoy
181 - 200 de 3750 fotos
Artículo 1 de 3
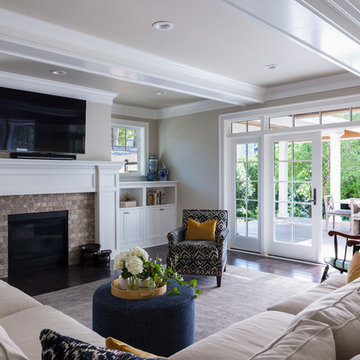
In the prestigious Enatai neighborhood in Bellevue, this mid 90’s home was in need of updating. Bringing this home from a bleak spec project to the feeling of a luxurious custom home took partnering with an amazing interior designer and our specialists in every field. Everything about this home now fits the life and style of the homeowner and is a balance of the finer things with quaint farmhouse styling.
RW Anderson Homes is the premier home builder and remodeler in the Seattle and Bellevue area. Distinguished by their excellent team, and attention to detail, RW Anderson delivers a custom tailored experience for every customer. Their service to clients has earned them a great reputation in the industry for taking care of their customers.
Working with RW Anderson Homes is very easy. Their office and design team work tirelessly to maximize your goals and dreams in order to create finished spaces that aren’t only beautiful, but highly functional for every customer. In an industry known for false promises and the unexpected, the team at RW Anderson is professional and works to present a clear and concise strategy for every project. They take pride in their references and the amount of direct referrals they receive from past clients.
RW Anderson Homes would love the opportunity to talk with you about your home or remodel project today. Estimates and consultations are always free. Call us now at 206-383-8084 or email Ryan@rwandersonhomes.com.
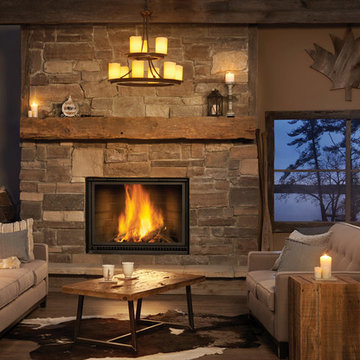
Diseño de salón para visitas abierto rústico grande sin televisor con paredes marrones, suelo de madera oscura, todas las chimeneas, marco de chimenea de piedra y suelo marrón
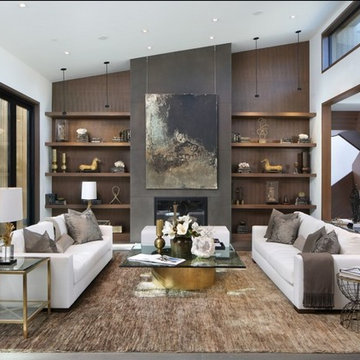
The plaster finish on the fireplace connects the walnut paneling/shelves to the white ceiling.
Ejemplo de salón abierto actual grande con paredes marrones, suelo de madera oscura, todas las chimeneas, suelo marrón y marco de chimenea de yeso
Ejemplo de salón abierto actual grande con paredes marrones, suelo de madera oscura, todas las chimeneas, suelo marrón y marco de chimenea de yeso
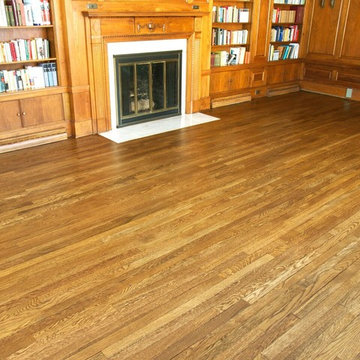
Diseño de salón para visitas cerrado tradicional grande sin televisor con paredes marrones, suelo de madera oscura, todas las chimeneas, marco de chimenea de metal y suelo marrón
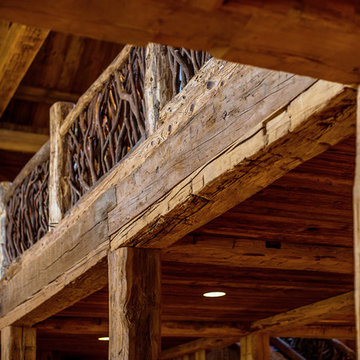
A stunning mountain retreat, this custom legacy home was designed by MossCreek to feature antique, reclaimed, and historic materials while also providing the family a lodge and gathering place for years to come. Natural stone, antique timbers, bark siding, rusty metal roofing, twig stair rails, antique hardwood floors, and custom metal work are all design elements that work together to create an elegant, yet rustic mountain luxury home.
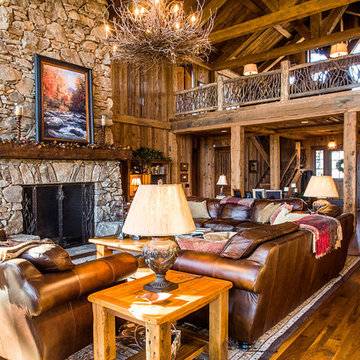
A stunning mountain retreat, this custom legacy home was designed by MossCreek to feature antique, reclaimed, and historic materials while also providing the family a lodge and gathering place for years to come. Natural stone, antique timbers, bark siding, rusty metal roofing, twig stair rails, antique hardwood floors, and custom metal work are all design elements that work together to create an elegant, yet rustic mountain luxury home.
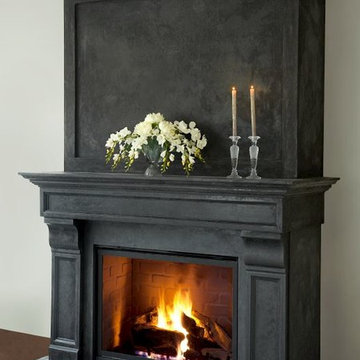
"omega cast stone mantel"
"omega cast stone fireplace mantle"
"custom fireplace mantel"
"custom fireplace overmantel"
"custom cast stone fireplace mantel"
"carved stone fireplace"
"cast stone fireplace mantel"
"cast stone fireplace overmantel"
"cast stone fireplace surrounds"
"fireplace design idea"
"fireplace makeover "
"fireplace mantel ideas"
"fireplace mantle shelf"
"fireplace stone designs"
"fireplace surrounding"
"mantle design idea"
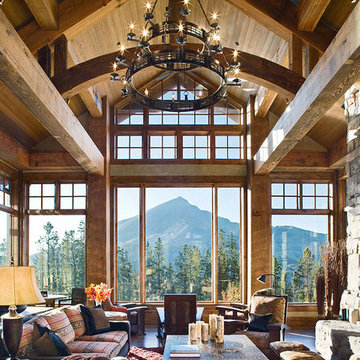
From the very first look this custom built Timber Frame home is spectacular. It’s the details that truly make this home special. The homeowners took great pride and care in choosing materials, amenities and special features that make friends and family feel welcome.
Photo: Roger Wade
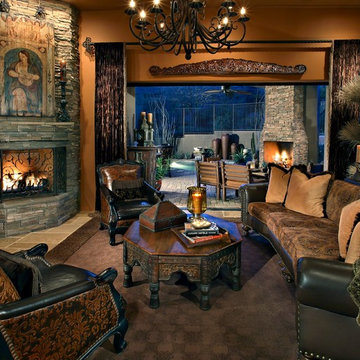
Pam Singleton/Image Photography
Foto de salón para visitas abierto mediterráneo grande sin televisor con chimenea de esquina, suelo de travertino, marco de chimenea de piedra, suelo beige y paredes marrones
Foto de salón para visitas abierto mediterráneo grande sin televisor con chimenea de esquina, suelo de travertino, marco de chimenea de piedra, suelo beige y paredes marrones
Soaring vaulted ceiling and wall of windows show off magnificent Puget Sound views in this Northwest Contemporary home designed by Seattle Architect Ralph Anderson. Overhead Soffit lighting cast warm hues off the cedar-clad ceilings.
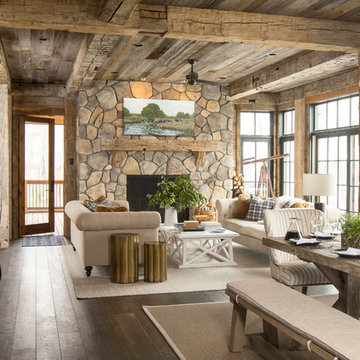
Martha O'Hara Interiors, Interior Design & Photo Styling | Troy Thies, Photography |
Please Note: All “related,” “similar,” and “sponsored” products tagged or listed by Houzz are not actual products pictured. They have not been approved by Martha O’Hara Interiors nor any of the professionals credited. For information about our work, please contact design@oharainteriors.com.
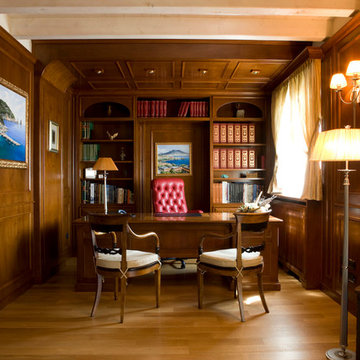
On the second floor is the office suite that must represent not just a single place where they can carry out their business but a luxurious and impact .
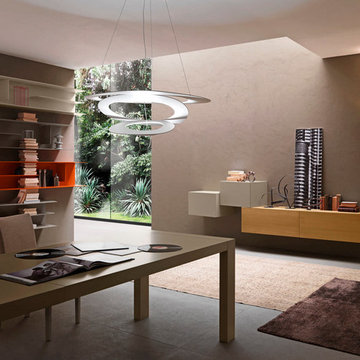
Sideboard #300 from the exclusive modular furniture system, inclinART by Presotto reinvents ordinary furniture by bending the rules. The wall mounted cabinets are captivating in style as well as practical. The wall-hung base unit is finished in "aged" creola oak. Open the jumbo drawer and find an additional small interior drawer. InclinART wall units in matt crema lacquer work nicely with the extendable Opla dining table in matching matt crema lacquer.
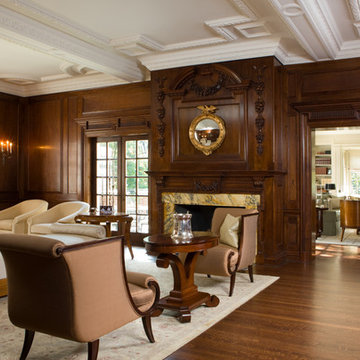
Living room with antiques and custom made furniture, mahogany paneling
Imagen de salón para visitas cerrado tradicional grande sin televisor con paredes marrones, suelo de madera oscura, todas las chimeneas y marco de chimenea de piedra
Imagen de salón para visitas cerrado tradicional grande sin televisor con paredes marrones, suelo de madera oscura, todas las chimeneas y marco de chimenea de piedra
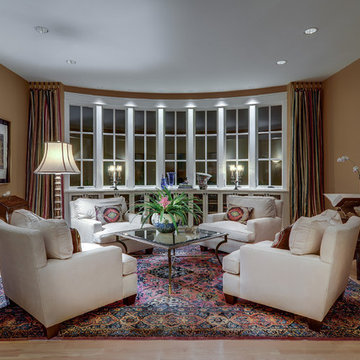
Foto de salón para visitas abierto tradicional grande sin chimenea y televisor con paredes marrones y suelo de madera clara

Traditional Formal living room with all of the old world charm
Foto de salón para visitas cerrado grande con paredes marrones, suelo de madera clara, todas las chimeneas, marco de chimenea de piedra, televisor retractable, suelo marrón, casetón y papel pintado
Foto de salón para visitas cerrado grande con paredes marrones, suelo de madera clara, todas las chimeneas, marco de chimenea de piedra, televisor retractable, suelo marrón, casetón y papel pintado
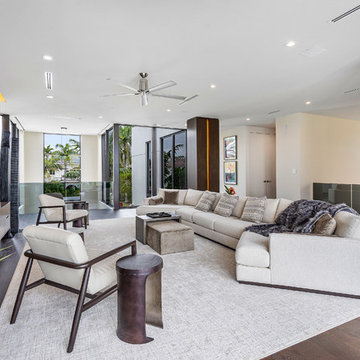
Fully integrated Signature Estate featuring Creston controls and Crestron panelized lighting, and Crestron motorized shades and draperies, whole-house audio and video, HVAC, voice and video communication atboth both the front door and gate. Modern, warm, and clean-line design, with total custom details and finishes. The front includes a serene and impressive atrium foyer with two-story floor to ceiling glass walls and multi-level fire/water fountains on either side of the grand bronze aluminum pivot entry door. Elegant extra-large 47'' imported white porcelain tile runs seamlessly to the rear exterior pool deck, and a dark stained oak wood is found on the stairway treads and second floor. The great room has an incredible Neolith onyx wall and see-through linear gas fireplace and is appointed perfectly for views of the zero edge pool and waterway. The center spine stainless steel staircase has a smoked glass railing and wood handrail.
Photo courtesy Royal Palm Properties
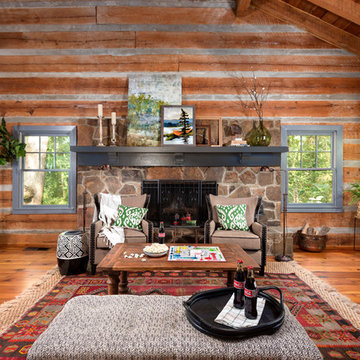
Cati Teague Photography
Modelo de salón abierto rústico grande con todas las chimeneas, marco de chimenea de piedra, paredes marrones, suelo de madera en tonos medios y suelo marrón
Modelo de salón abierto rústico grande con todas las chimeneas, marco de chimenea de piedra, paredes marrones, suelo de madera en tonos medios y suelo marrón
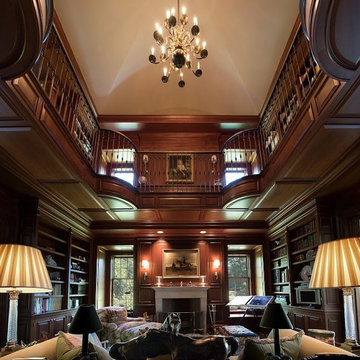
Diseño de biblioteca en casa cerrada tradicional grande sin televisor con paredes marrones, suelo de madera oscura, todas las chimeneas y marco de chimenea de hormigón
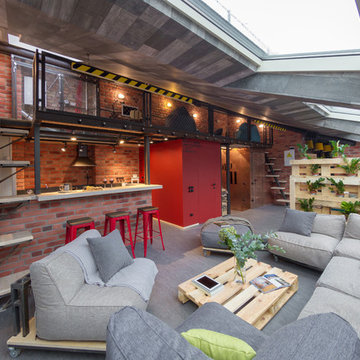
Макс Жуков
Foto de salón abierto urbano grande con suelo de linóleo y paredes marrones
Foto de salón abierto urbano grande con suelo de linóleo y paredes marrones
3.750 ideas para salones grandes con paredes marrones
10